
- Michaela Aden, ABR,MRP,PSA,REALTOR ®,e-PRO
- Premier Realty Group
- Mobile: 210.859.3251
- Mobile: 210.859.3251
- Mobile: 210.859.3251
- michaela3251@gmail.com
Property Photos
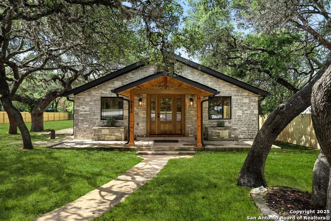

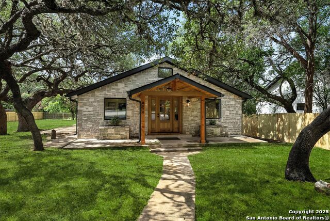
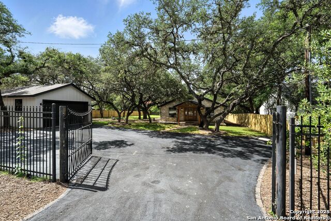
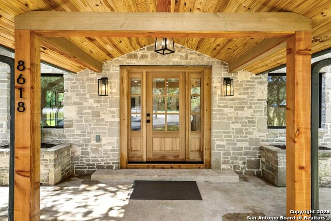
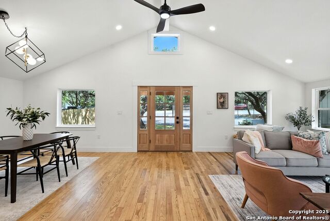
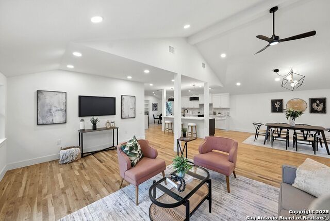
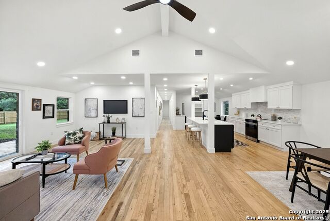
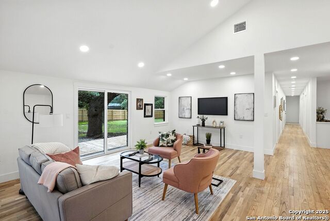
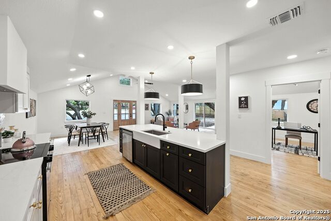
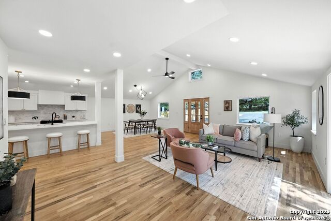
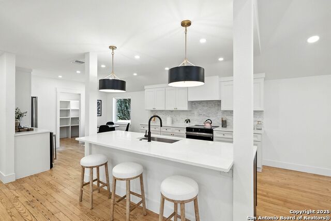
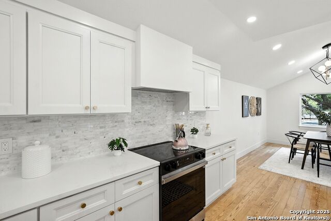
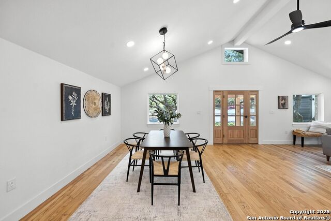
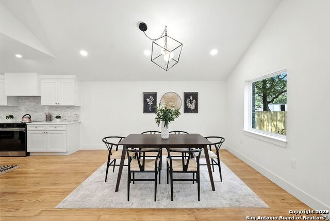
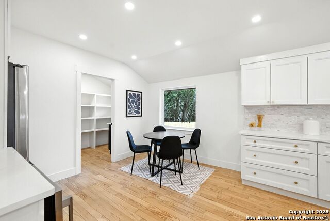
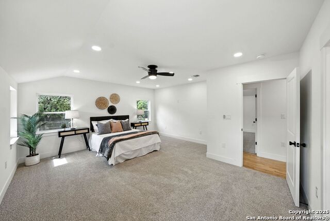
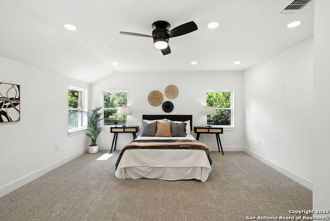
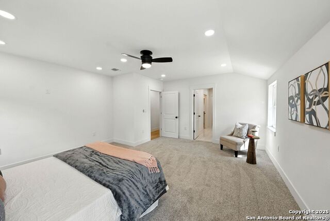
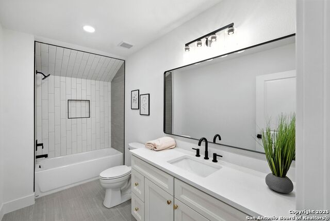
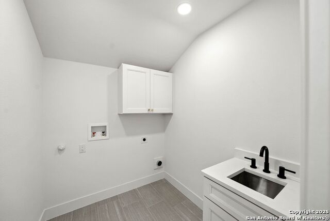
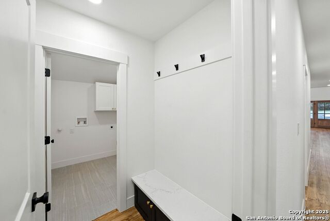
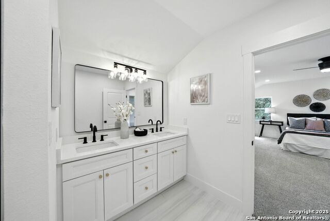
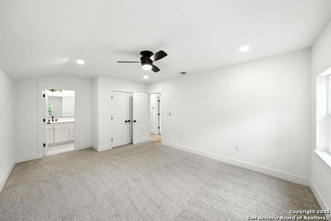
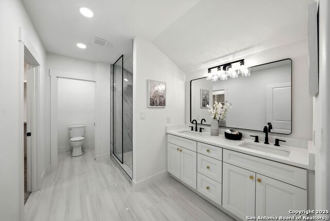
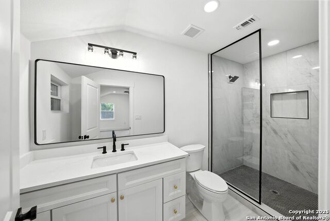
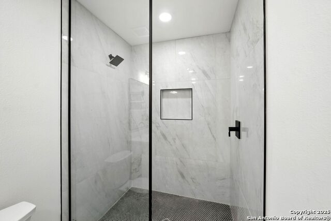
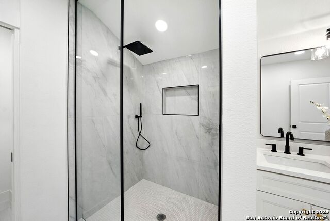
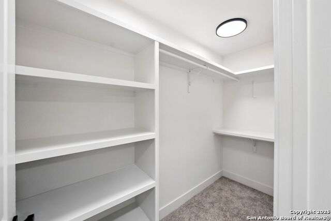
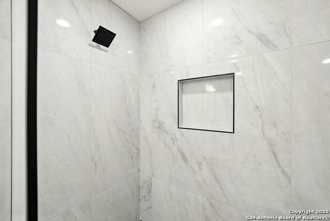
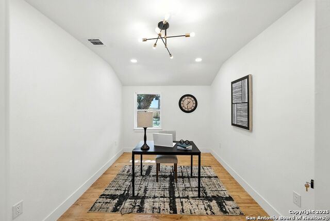
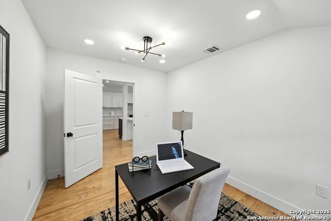
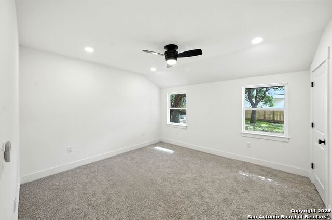
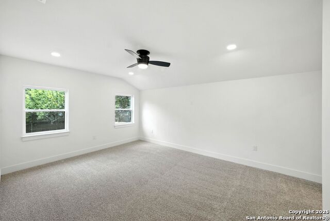
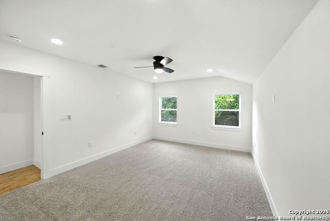
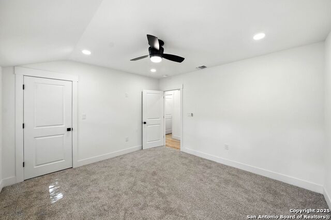
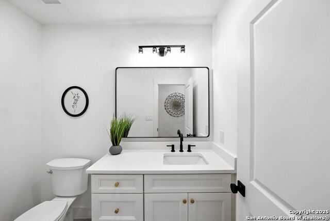
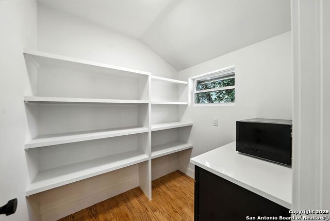
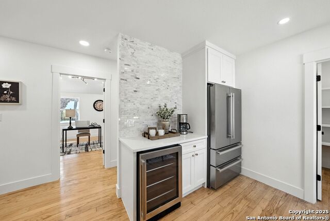
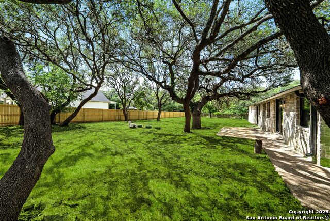
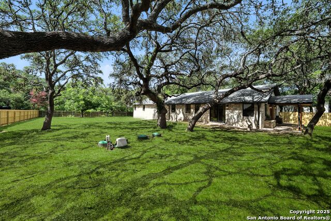
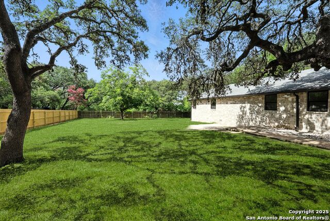
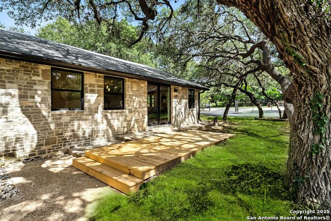
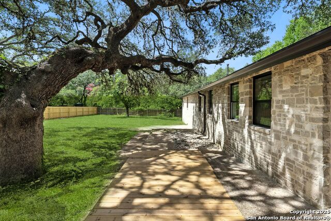
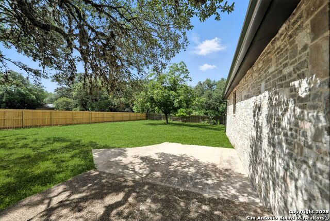
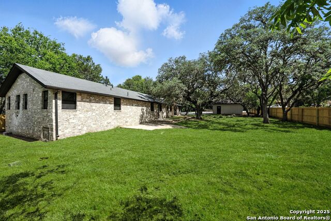
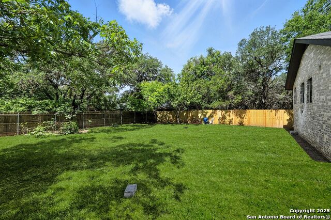
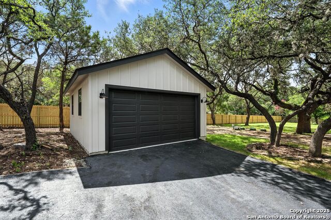
- MLS#: 1880443 ( Single Residential )
- Street Address: 8618 Indian Hills
- Viewed: 42
- Price: $619,900
- Price sqft: $258
- Waterfront: No
- Year Built: 1940
- Bldg sqft: 2400
- Bedrooms: 3
- Total Baths: 4
- Full Baths: 3
- 1/2 Baths: 1
- Garage / Parking Spaces: 2
- Days On Market: 58
- Additional Information
- County: KENDALL
- City: Boerne
- Zipcode: 78006
- Subdivision: Indian Hills
- District: Northside
- Elementary School: Aue
- Middle School: Rawlinson
- High School: Clark
- Provided by: Anchor Realty
- Contact: Emanuel Gale
- (503) 333-4045

- DMCA Notice
-
DescriptionFeaturing a beautiful fully remodeled home, seamlessly blending modern upgrades with the original charm and warmth of restored hardwood floors. This home is nestled in the established community of Indian Hills, with no HOA, between San Antonio and Boerne. Spanning .46 acres, this home boasts 3 bedrooms, 3 full bathrooms, 1 half bathroom, and a private study/flex room. This residence offers a one level floor plan tailored for entertaining and everyday living. Upon entry, you're greeted by vaulted ceilings, an inviting open layout of the living room and formal dining. The kitchen features quartz countertops, modern white and black cabinetry, all new stainless steel appliances, a walk in pantry and breakfast nook area. The primary suite is a true retreat, featuring a large walk in shower, dual vanities, and a walk in closet. There is a guest suite with a full bathroom, all details finished with exceptional craftsmanship and style. Enjoy peace of mind and efficiency with a brand new A/C, private septic, and water well. The exterior of the home features a detached 2 car garage, large asphalt driveway for additional parking, and fully gated lot with surrounding mature oak trees offering both beauty and privacy. Conveniently located within minutes of Boerne, La Cantera, The Rim, fine dining, and the Medical Center. It is zoned to Northside ISD.
Features
Possible Terms
- Conventional
- FHA
- VA
- TX Vet
- Cash
Accessibility
- Ext Door Opening 36"+
- 36 inch or more wide halls
- Level Lot
Air Conditioning
- One Central
- Heat Pump
Apprx Age
- 85
Builder Name
- Unknown
Construction
- Pre-Owned
Contract
- Exclusive Right To Sell
Days On Market
- 43
Dom
- 43
Elementary School
- Aue Elementary School
Exterior Features
- Stone/Rock
Fireplace
- Not Applicable
Floor
- Carpeting
- Wood
Garage Parking
- Two Car Garage
- Detached
Heating
- Central
Heating Fuel
- Electric
- Natural Gas
High School
- Clark
Home Owners Association Mandatory
- None
Inclusions
- Ceiling Fans
- Washer Connection
- Dryer Connection
Instdir
- Take I-10 West and exit Buckskin Rd which is the exit right after Ralph Fair Rd. Turn left on Buckskin then left on TeePee Ln. and right on Indian Hills.
Interior Features
- One Living Area
Kitchen Length
- 21
Legal Description
- Cb 5936A Blk 2 Lot 5
Lot Description
- 1/4 - 1/2 Acre
- Level
Lot Dimensions
- 100x200
Middle School
- Rawlinson
Neighborhood Amenities
- None
Occupancy
- Vacant
Owner Lrealreb
- No
Ph To Show
- 5033334045
Possession
- Closing/Funding
Property Type
- Single Residential
Recent Rehab
- Yes
Roof
- Composition
School District
- Northside
Source Sqft
- Appraiser
Style
- One Story
Total Tax
- 10092.15
Views
- 42
Water/Sewer
- Private Well
- Aerobic Septic
Window Coverings
- None Remain
Year Built
- 1940
Property Location and Similar Properties


