
- Michaela Aden, ABR,MRP,PSA,REALTOR ®,e-PRO
- Premier Realty Group
- Mobile: 210.859.3251
- Mobile: 210.859.3251
- Mobile: 210.859.3251
- michaela3251@gmail.com
Property Photos
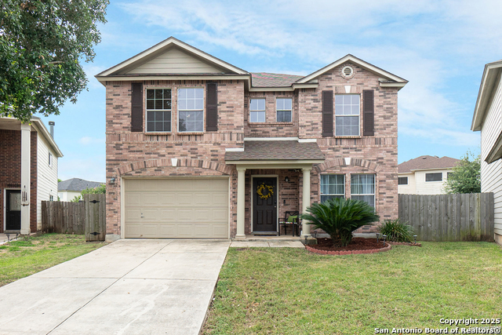

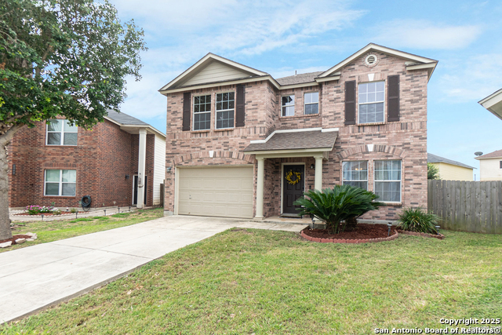
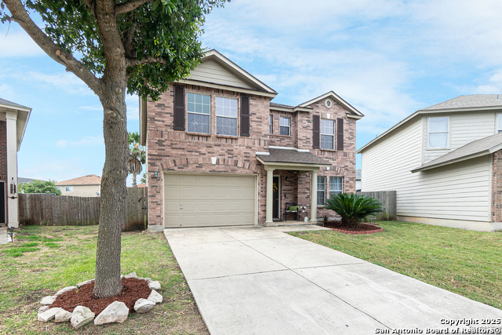
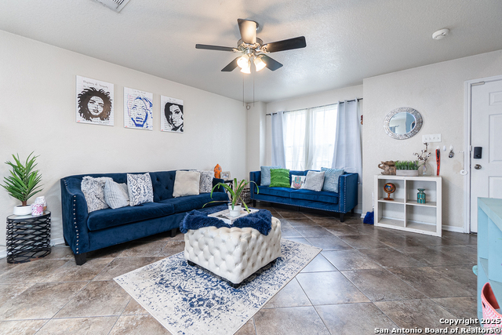
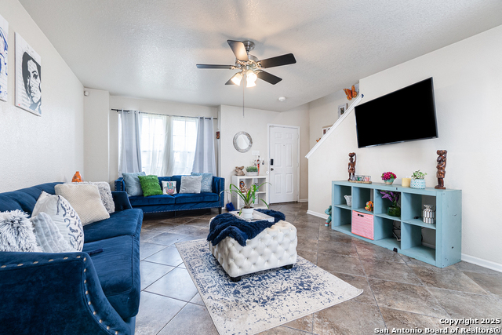
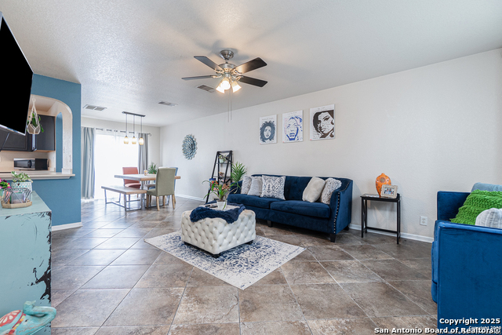
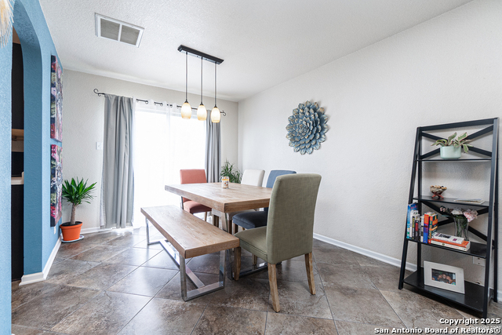
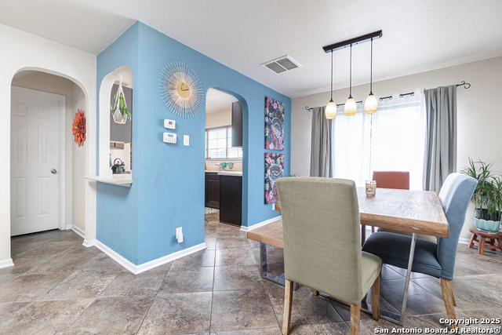
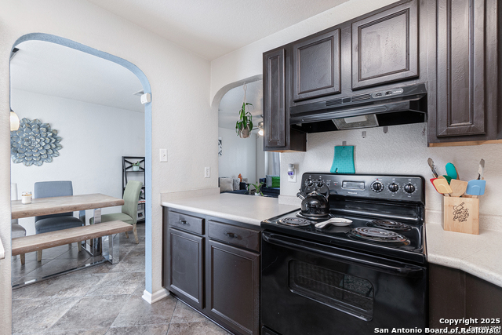
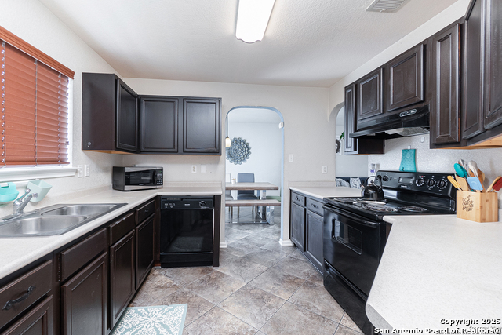
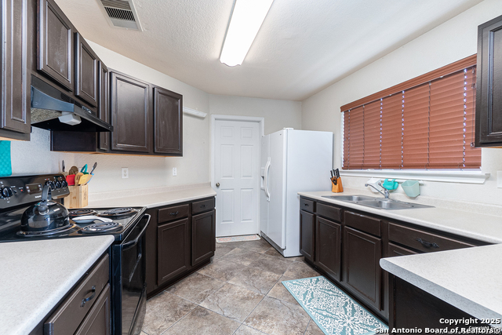
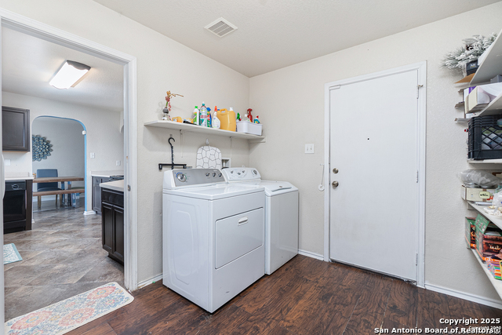
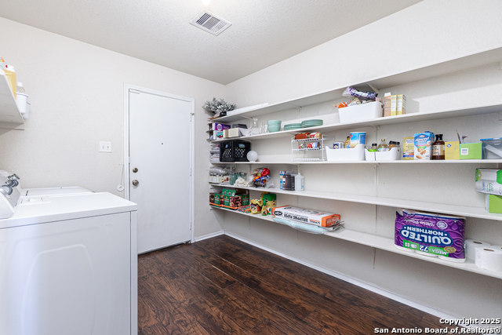
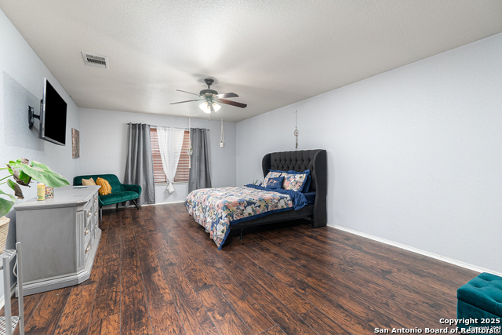
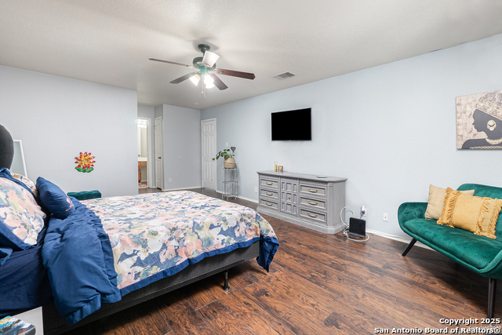
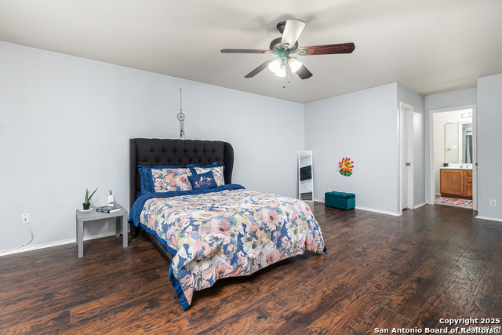
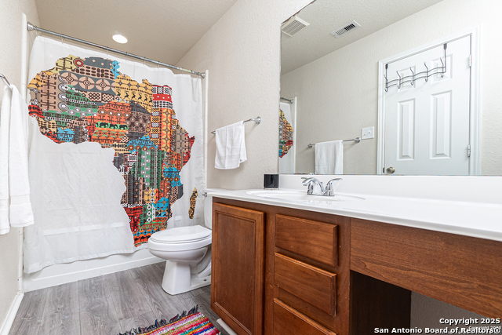
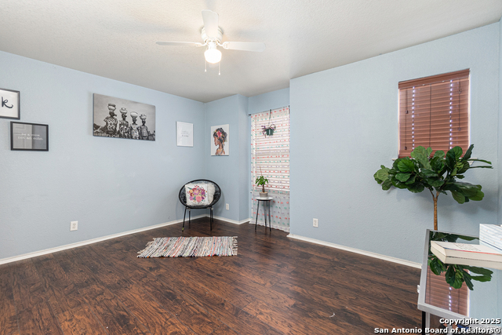
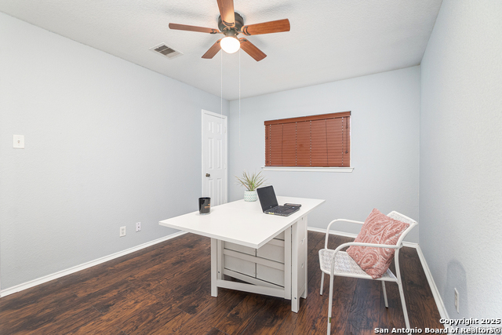
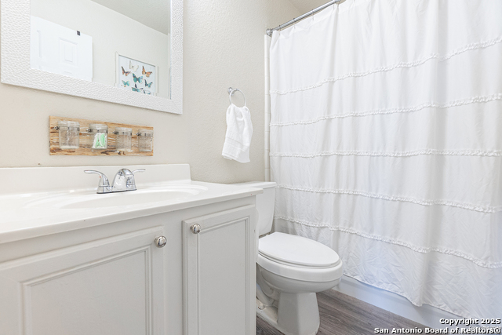
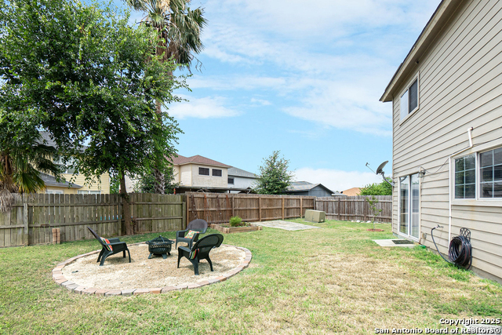
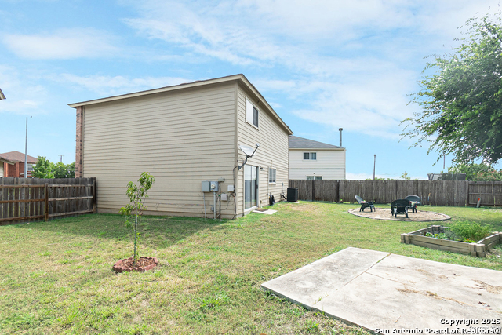
- MLS#: 1880441 ( Residential Rental )
- Street Address: 8936 Dakota Run
- Viewed: 14
- Price: $1,670
- Price sqft: $1
- Waterfront: No
- Year Built: 2005
- Bldg sqft: 1582
- Bedrooms: 3
- Total Baths: 3
- Full Baths: 2
- 1/2 Baths: 1
- Days On Market: 51
- Additional Information
- County: BEXAR
- City: Converse
- Zipcode: 78109
- Subdivision: Dover
- District: Judson
- Elementary School: Elolf
- Middle School: Woodlake Hills
- High School: Judson
- Provided by: Realty Advantage
- Contact: Yamel Romano
- (210) 404-5590

- DMCA Notice
-
DescriptionGorgeous and move in ready two story home located in a well established neighborhood on a quiet cul de sac. This charming property features 3 spacious bedrooms, 2.5 bathrooms, 1 car garage, and an open floor plan filled with natural light. The large kitchen offers plenty of counter space and storage, with a refrigerator included. A generous walk in pantry and combined utility/laundry room come equipped with a washer and dryer for added convenience. Downstairs includes a bright living and dining area perfect for entertaining, along with a convenient half bath. Upstairs, you'll find three spacious bedrooms, including a huge primary suite. The home features no carpet throughout, making it easy to clean and maintain. Enjoy a large backyard ideal for relaxing or outdoor gatherings, situated near a variety of shopping and dining options. This home offers comfort, space, and convenience all in one great location. (The house will be available on 9/1/2025).
Features
Air Conditioning
- One Central
Application Fee
- 75
Application Form
- TAR
Apply At
- ROMANOYAMEL@GMAIL.COM
Apprx Age
- 20
Builder Name
- Unknown
Cleaning Deposit
- 350
Common Area Amenities
- None
Days On Market
- 11
Dom
- 11
Elementary School
- Elolf
Exterior Features
- Brick
- Cement Fiber
Fireplace
- Not Applicable
Flooring
- Ceramic Tile
- Laminate
Foundation
- Slab
Garage Parking
- One Car Garage
Heating
- Central
Heating Fuel
- Electric
High School
- Judson
Inclusions
- Ceiling Fans
- Washer Connection
- Dryer Connection
- Washer
- Dryer
- Stove/Range
- Refrigerator
- Disposal
- Dishwasher
- Ice Maker Connection
Instdir
- FM 1516 to Crestway Rd
- right on Ironmill Creek
- left on Flatstone Pass
- right on Dakota Run
- home is at end of cul de sac on right.
Interior Features
- One Living Area
- Walk-In Pantry
- Utility Room Inside
- All Bedrooms Upstairs
- 1st Floor Lvl/No Steps
- Cable TV Available
- High Speed Internet
- Laundry Main Level
- Laundry Room
Kitchen Length
- 12
Legal Description
- CB 5071H BLK 14 LOT 112 DOVER SUBD UT-5
Max Num Of Months
- 24
Middle School
- Woodlake Hills
Min Num Of Months
- 12
Miscellaneous
- Owner-Manager
- As-Is
Occupancy
- Tenant
Owner Lrealreb
- Yes
Personal Checks Accepted
- No
Pet Deposit
- 350
Ph To Show
- (210)222-2227
Property Type
- Residential Rental
Recent Rehab
- No
Roof
- Composition
Salerent
- For Rent
School District
- Judson
Section 8 Qualified
- No
Security Deposit
- 1670
Source Sqft
- Appsl Dist
Style
- Two Story
- Contemporary
Tenant Pays
- Gas/Electric
- Water/Sewer
- Yard Maintenance
- Renters Insurance Required
Views
- 14
Water/Sewer
- Water System
- Sewer System
Window Coverings
- All Remain
Year Built
- 2005
Property Location and Similar Properties


