
- Michaela Aden, ABR,MRP,PSA,REALTOR ®,e-PRO
- Premier Realty Group
- Mobile: 210.859.3251
- Mobile: 210.859.3251
- Mobile: 210.859.3251
- michaela3251@gmail.com
Property Photos
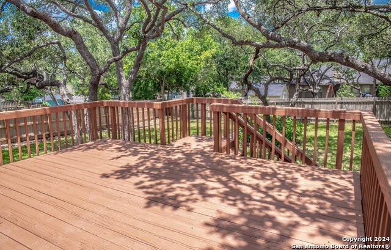

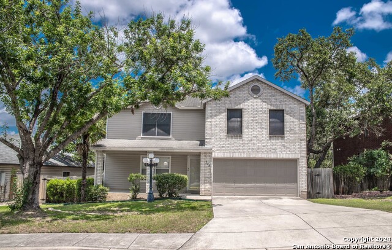
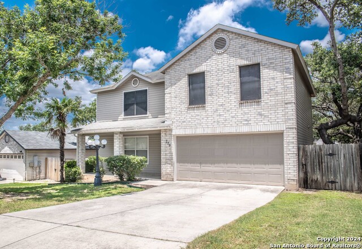
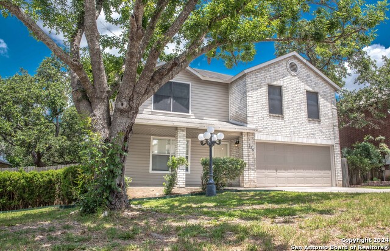
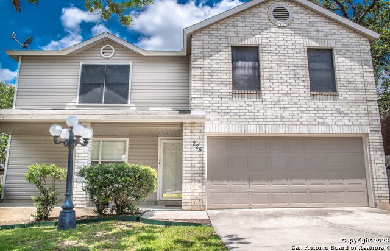
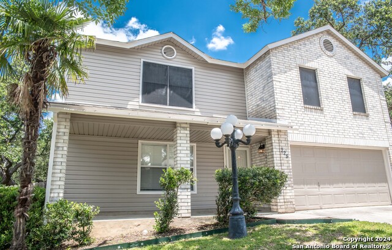
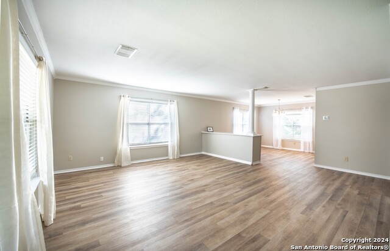
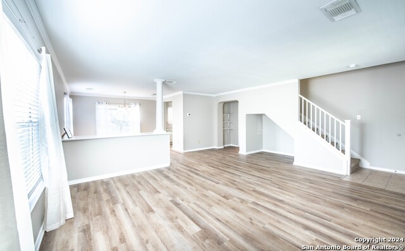
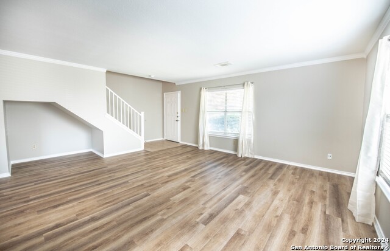
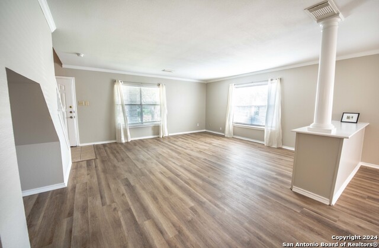
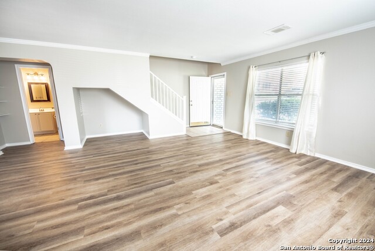
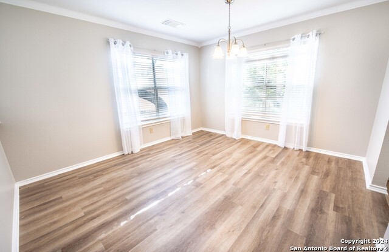
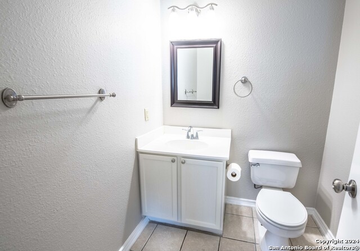
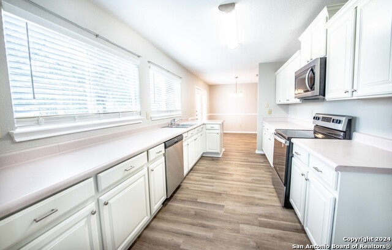
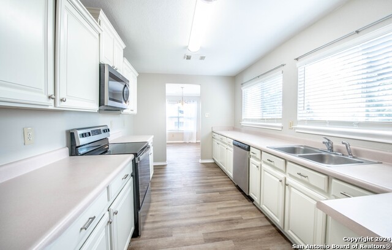
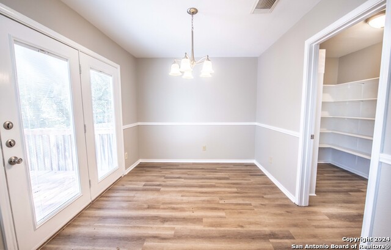
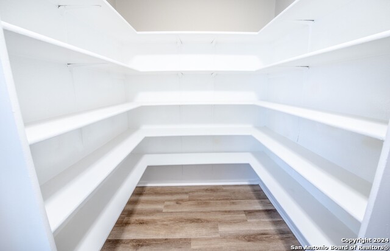
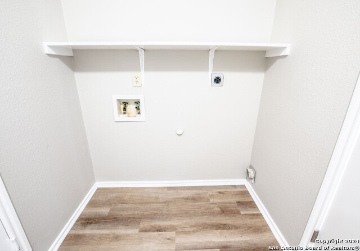
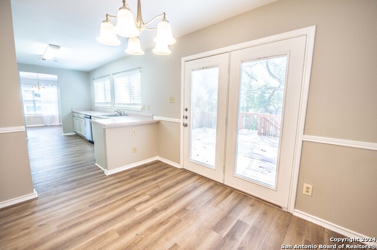
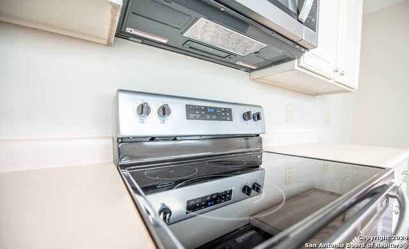
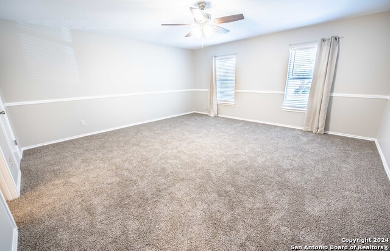
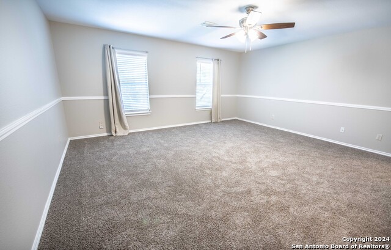
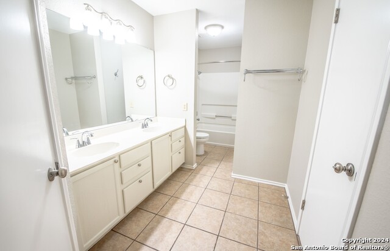
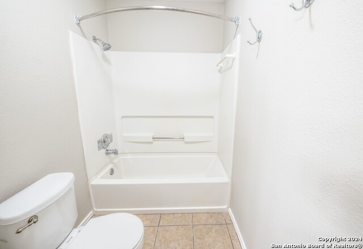
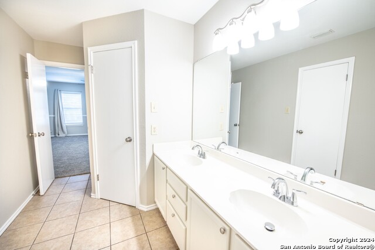
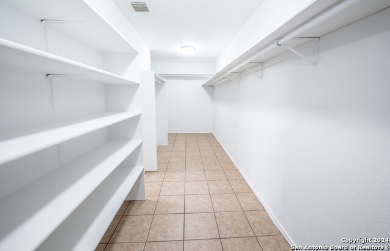
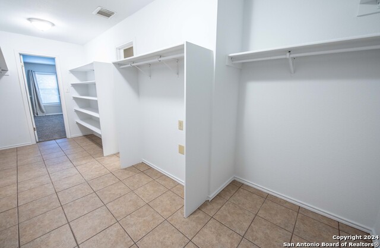
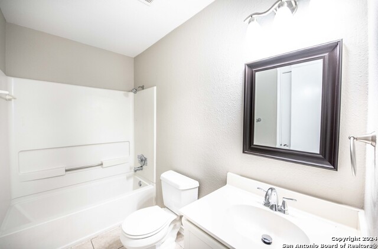
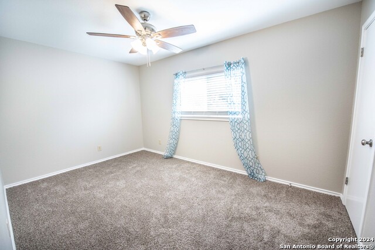
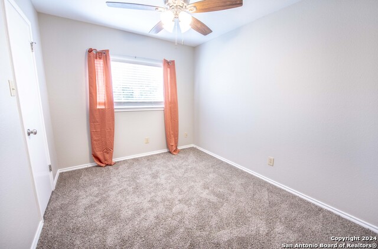
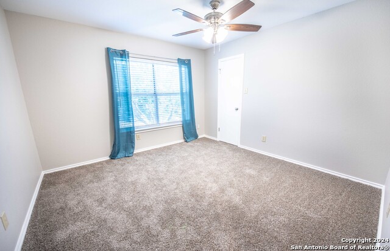
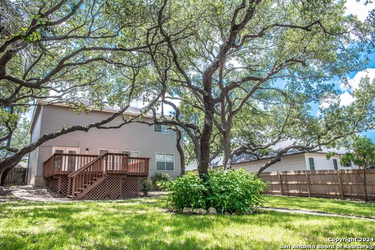
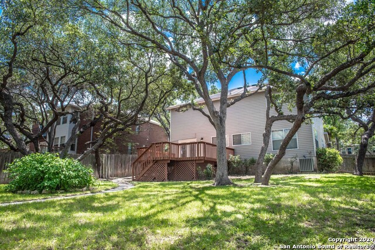
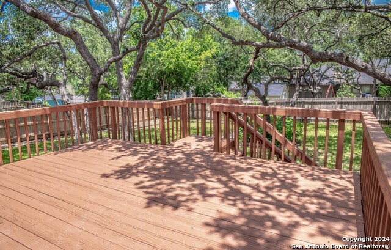
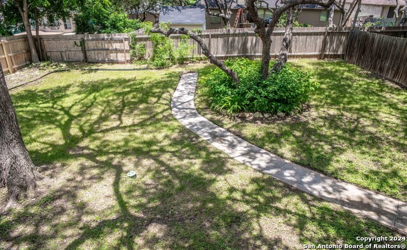
- MLS#: 1880378 ( Single Residential )
- Street Address: 225 Samantha Dr
- Viewed: 36
- Price: $305,000
- Price sqft: $135
- Waterfront: No
- Year Built: 1995
- Bldg sqft: 2258
- Bedrooms: 4
- Total Baths: 3
- Full Baths: 2
- 1/2 Baths: 1
- Garage / Parking Spaces: 2
- Days On Market: 58
- Additional Information
- County: GUADALUPE
- City: San Antonio
- Zipcode: 78154
- Subdivision: Ashley Place
- District: Schertz Cibolo Universal City
- Elementary School: Paschall
- Middle School: Wilder
- High School: Clemens
- Provided by: Bluefax Property Management
- Contact: John King
- (210) 695-8252

- DMCA Notice
-
DescriptionAmazing Backyard Living! 4 bedroom 2 1/2 bath home with 2 dining areas, nice back deck surrounded by mature oak trees. Completely updated and beautiful. Stainless appliances. Faux wood flooring in the living area, dining, and kitchen. Large back deck surrounded by oak trees. Fantastic location with an easy commute to Randolph AFB. **Also Available For Lease at $2195/Mo**
Features
Possible Terms
- Conventional
- FHA
- VA
- TX Vet
- Cash
Air Conditioning
- One Central
Apprx Age
- 30
Builder Name
- Unknown
Construction
- Pre-Owned
Contract
- Exclusive Right To Sell
Days On Market
- 42
Dom
- 42
Elementary School
- Paschall
Exterior Features
- Brick
- Siding
Fireplace
- Not Applicable
Floor
- Carpeting
- Ceramic Tile
- Laminate
Foundation
- Slab
Garage Parking
- Two Car Garage
Heating
- Central
Heating Fuel
- Electric
High School
- Clemens
Home Owners Association Fee
- 125
Home Owners Association Frequency
- Annually
Home Owners Association Mandatory
- Mandatory
Home Owners Association Name
- ASHLEY PLACE ASSOCIATION
- INC.
Inclusions
- Ceiling Fans
- Refrigerator
Instdir
- Schertz Parkway / Right on Ashley park / Right onto Victoria Point / Victoria Point turns left and becomes Samantha Drive
Interior Features
- One Living Area
- Liv/Din Combo
- Eat-In Kitchen
- Two Eating Areas
- Walk-In Pantry
- Utility Room Inside
- All Bedrooms Upstairs
- Open Floor Plan
Kitchen Length
- 14
Legal Desc Lot
- 19
Legal Description
- LOT: 19 BLK: 2 ADDN: ASHLEY PLACE UNIT 1
Middle School
- Wilder
Multiple HOA
- No
Neighborhood Amenities
- Jogging Trails
Occupancy
- Vacant
Owner Lrealreb
- No
Ph To Show
- 210-222-2227
Possession
- Closing/Funding
Property Type
- Single Residential
Roof
- Composition
School District
- Schertz-Cibolo-Universal City ISD
Source Sqft
- Appsl Dist
Style
- Two Story
- Contemporary
Total Tax
- 5058
Utility Supplier Elec
- GVEC
Utility Supplier Water
- City of Sche
Views
- 36
Water/Sewer
- Water System
- Sewer System
Window Coverings
- All Remain
Year Built
- 1995
Property Location and Similar Properties


