
- Michaela Aden, ABR,MRP,PSA,REALTOR ®,e-PRO
- Premier Realty Group
- Mobile: 210.859.3251
- Mobile: 210.859.3251
- Mobile: 210.859.3251
- michaela3251@gmail.com
Property Photos
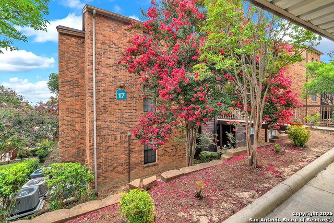

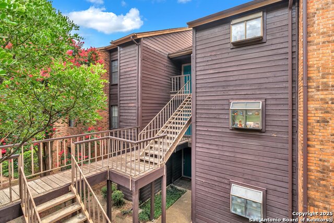
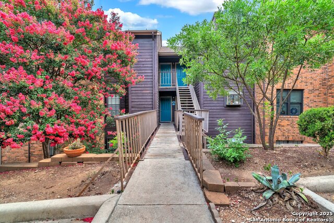
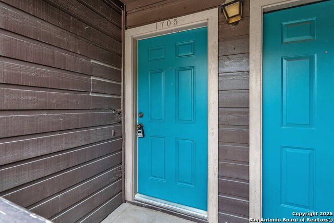
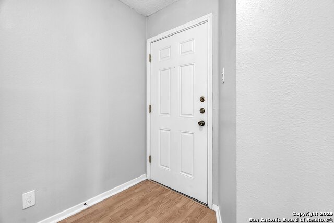
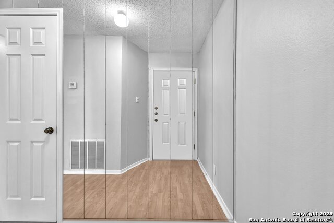
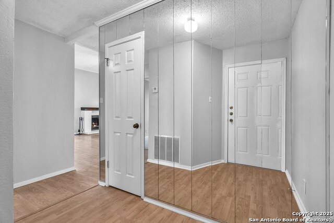
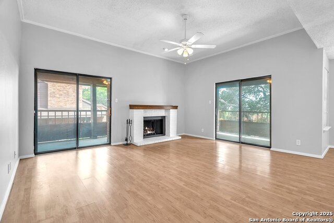
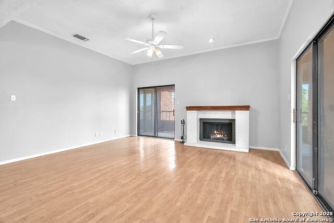
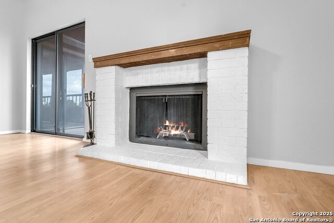
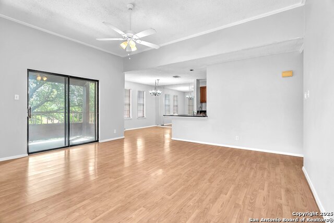
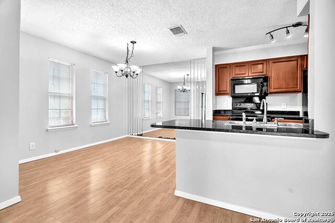
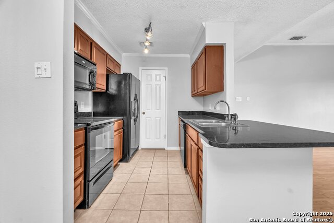
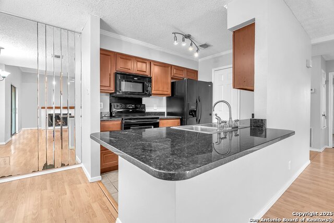
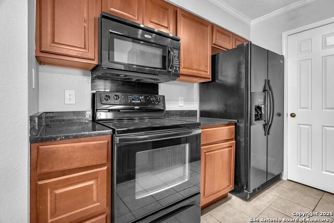
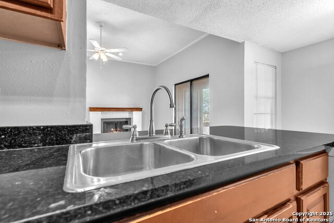
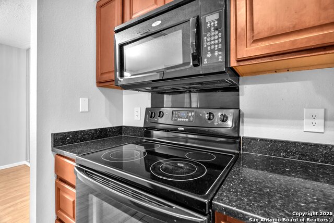
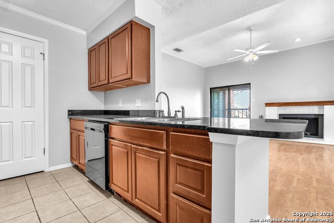
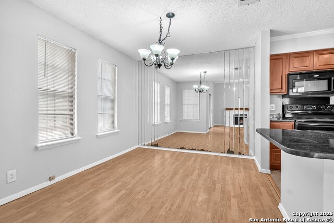
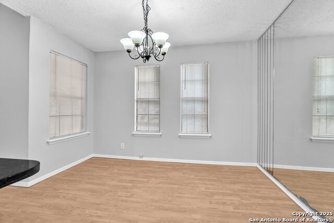
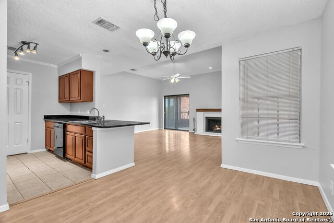
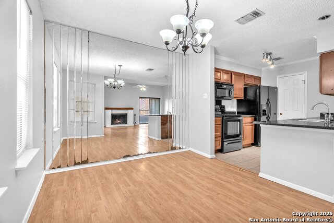
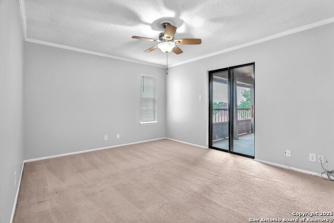
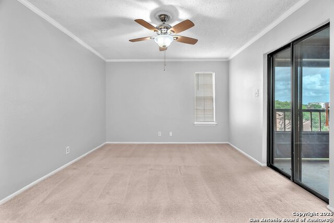
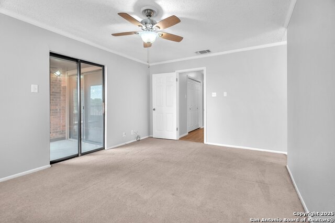
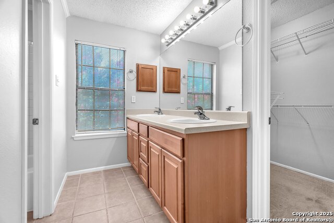
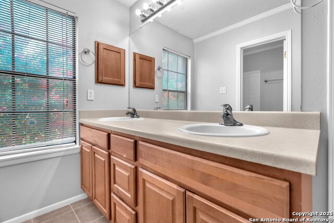
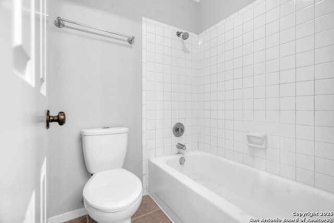
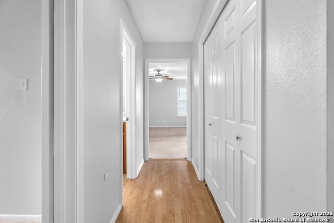
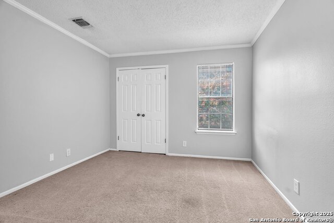
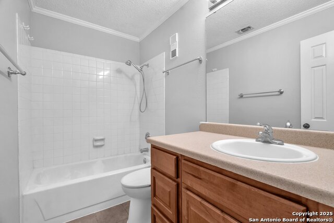
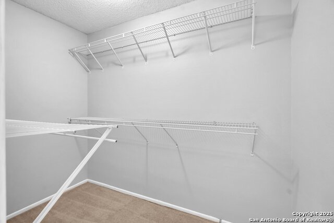
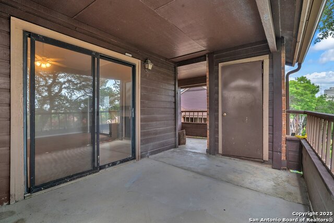
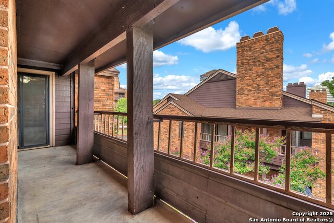
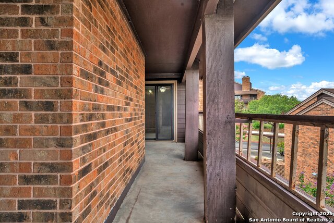
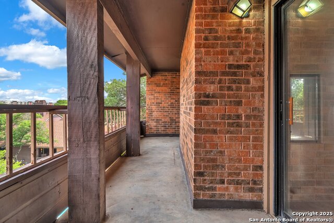
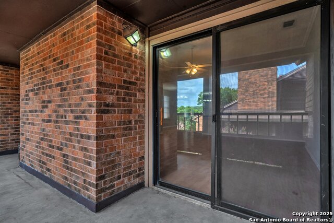
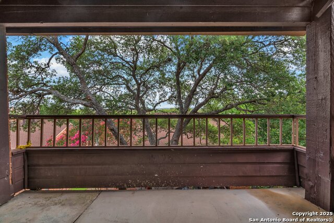
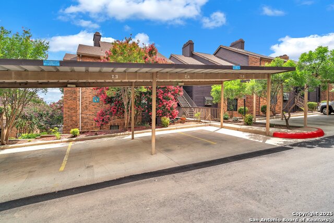
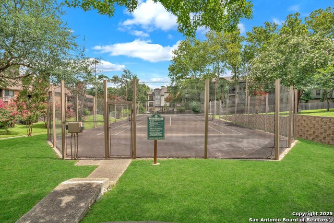
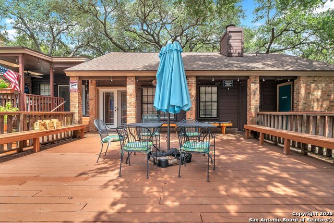
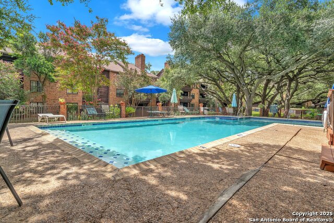
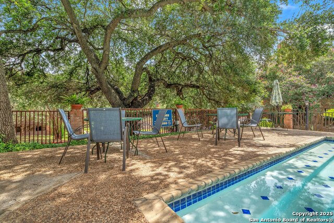
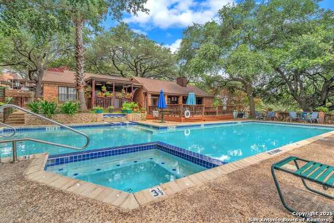
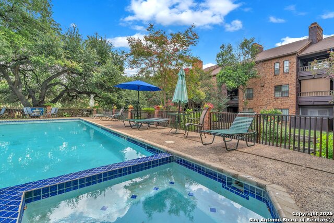
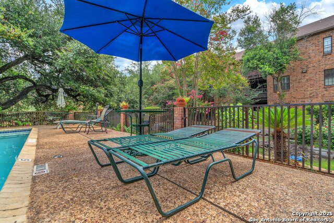
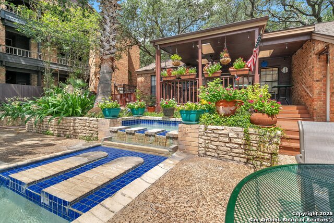
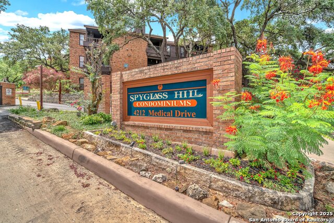
- MLS#: 1880253 ( Condominium/Townhome )
- Street Address: 4212 Medical 1705
- Viewed: 4
- Price: $175,000
- Price sqft: $151
- Waterfront: No
- Year Built: 1983
- Bldg sqft: 1160
- Bedrooms: 2
- Total Baths: 2
- Full Baths: 2
- Garage / Parking Spaces: 1
- Days On Market: 4
- Additional Information
- County: BEXAR
- City: San Antonio
- Zipcode: 78229
- Subdivision: Spyglass Hill
- Building: Spyglass Hill
- District: Northside
- Elementary School: Mead
- Middle School: Hobby William P.
- High School: Clark
- Provided by: Real Broker, LLC
- Contact: Tre Serrano
- (855) 450-0442

- DMCA Notice
-
DescriptionWelcome to this spacious 2 bedroom, 2 bath condo in the popular gated community of Spyglass Hill, located in the heart of the San Antonio Medical Center. This is the largest floor plan available and features fresh interior paint and Pergo flooring throughout. Situated on the third floor with just one set of stairs and no neighbors above you, this unit offers added privacy and peace. Enjoy plenty of natural light from large windows and relax on the wrap around deck with views overlooking the city and the community's second pool. The gated community offers great amenities, including two pools, tennis courts, a clubhouse, and covered parking. This is a rare opportunity to own a bright, open condo in a highly sought after location.
Features
Possible Terms
- Conventional
- Cash
Air Conditioning
- One Central
Apprx Age
- 42
Block
- 103
Builder Name
- Unknown
Common Area Amenities
- Party Room
- Clubhouse
- Pool
- Hot Tub
- BBQ/Picnic Area
- Tennis Court
- Near Shopping
Condominium Management
- On-Site Management
Construction
- Pre-Owned
Contract
- Exclusive Right To Sell
Currently Being Leased
- No
Elementary School
- Mead
Exterior Features
- Brick
- Wood
Fee Includes
- Some Utilities
- Insurance Limited
- Condo Mgmt
- Common Area Liability
- Common Maintenance
Fireplace
- One
- Living Room
Floor
- Carpeting
- Vinyl
- Laminate
Foundation
- Slab
Garage Parking
- None/Not Applicable
Heating
- Central
Heating Fuel
- Natural Gas
High School
- Clark
Home Owners Association Fee
- 246
Home Owners Association Frequency
- Monthly
Home Owners Association Mandatory
- Mandatory
Home Owners Association Name
- SPYGLASS HILL CONDOMINIUM ASSOCIATION
Inclusions
- Ceiling Fans
- Washer Connection
- Dryer Connection
- Microwave Oven
- Stove/Range
- Refrigerator
- Dishwasher
Instdir
- Merge onto I-410 W
- use the right 2 lanes to take exit 16 to merge onto I-10 W/US-87 N toward El Paso Use the right 2 lanes to take exit 561 toward Medical Dr/Wurzbach Rd Drive to Medical Dr
Interior Features
- One Living Area
- All Bedrooms Upstairs
- Laundry in Closet
Legal Desc Lot
- 1705
Legal Description
- Ncb 16946 Bldg 17 Unit 1705 Spyglass Hill Phase III Condomin
Middle School
- Hobby William P.
Multiple HOA
- No
Occupancy
- Vacant
Owner Lrealreb
- No
Ph To Show
- 2102222227
Possession
- Closing/Funding
Property Type
- Condominium/Townhome
Recent Rehab
- No
Roof
- Composition
School District
- Northside
Security
- Controlled Access
Source Sqft
- Appsl Dist
Total Tax
- 5056.67
Total Number Of Units
- 194
Unit Number
- 1705
Utility Supplier Elec
- CPS
Utility Supplier Gas
- CPS
Utility Supplier Grbge
- Included
Utility Supplier Sewer
- SAWS
Utility Supplier Water
- Included
Window Coverings
- None Remain
Year Built
- 1983
Property Location and Similar Properties


