
- Michaela Aden, ABR,MRP,PSA,REALTOR ®,e-PRO
- Premier Realty Group
- Mobile: 210.859.3251
- Mobile: 210.859.3251
- Mobile: 210.859.3251
- michaela3251@gmail.com
Property Photos
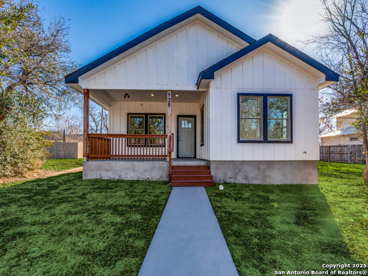

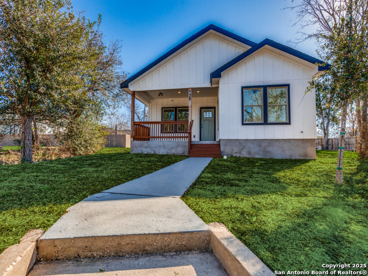
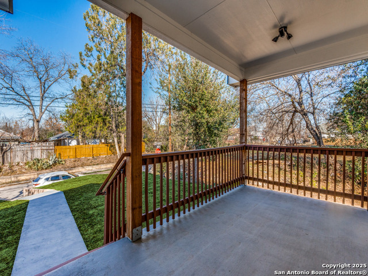
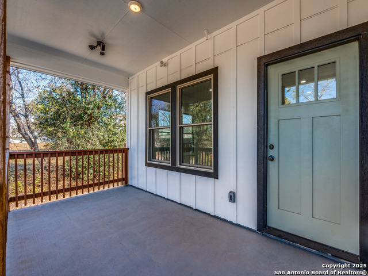
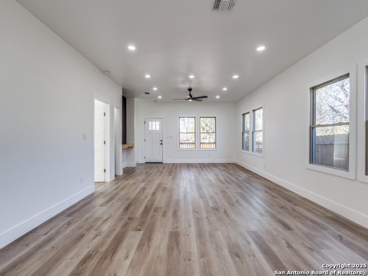
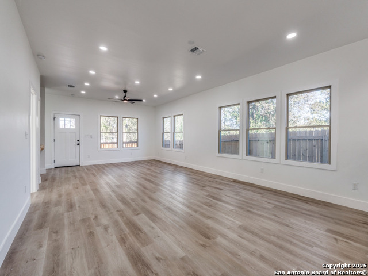
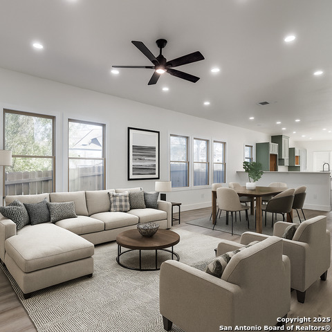
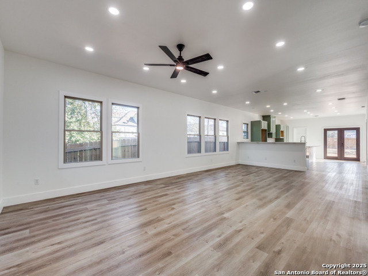
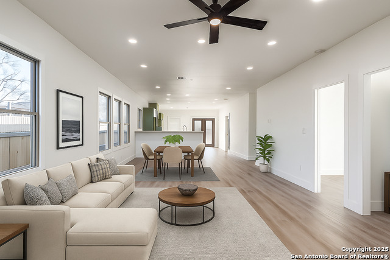
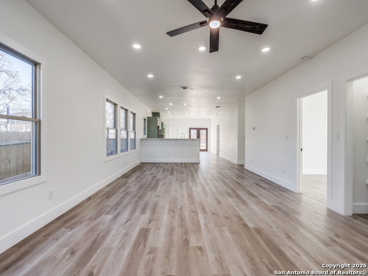
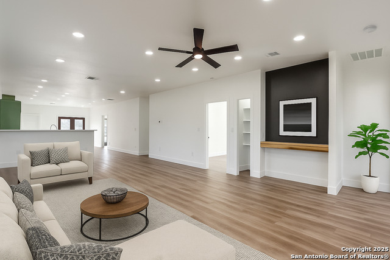
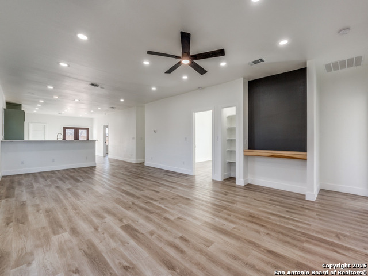
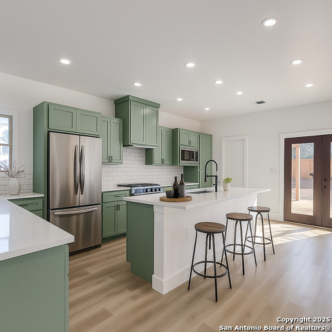
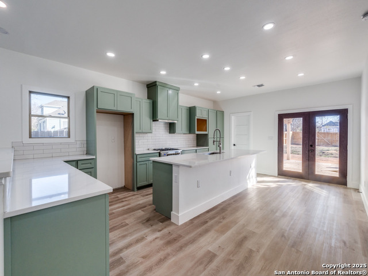
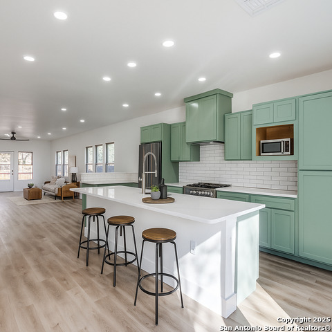
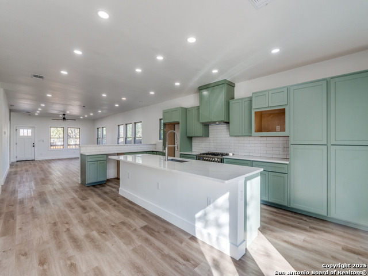
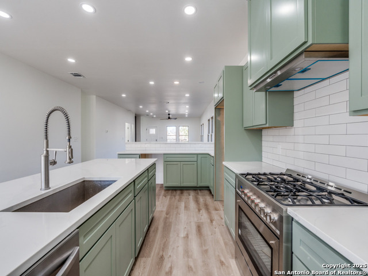
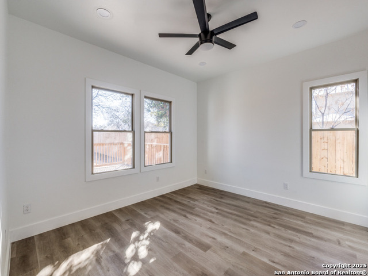
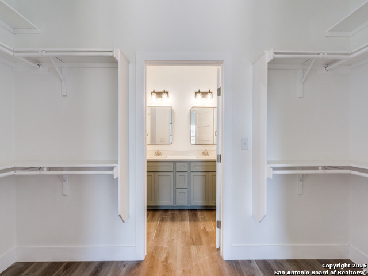
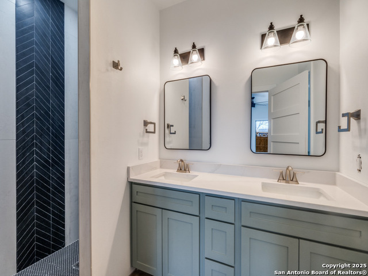
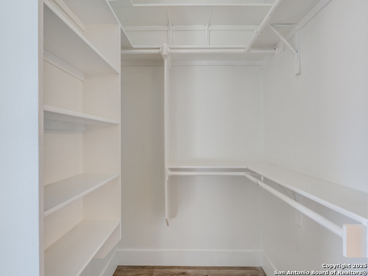
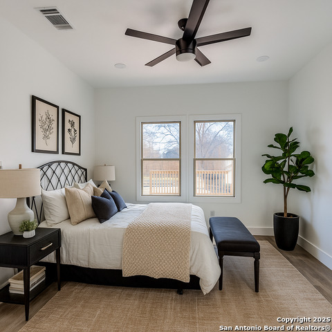
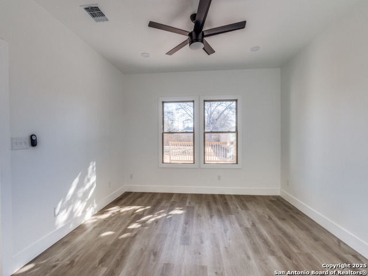
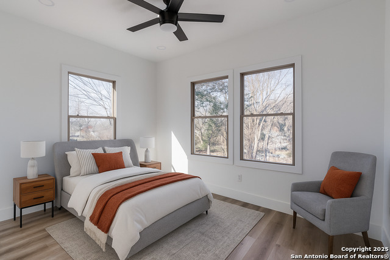
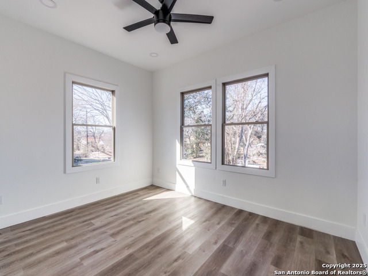
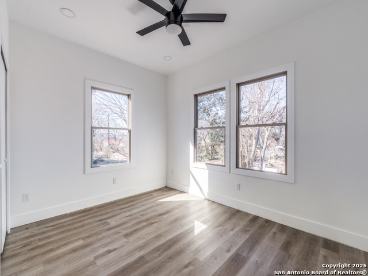
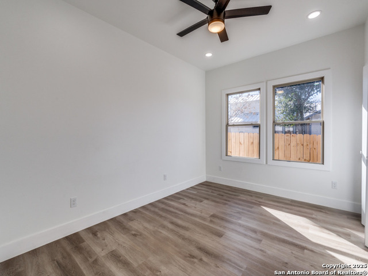
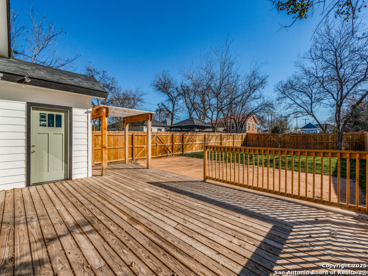
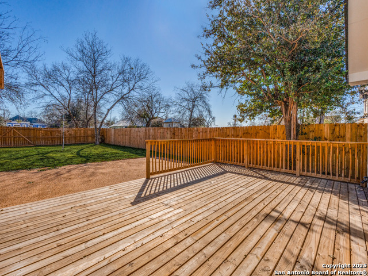
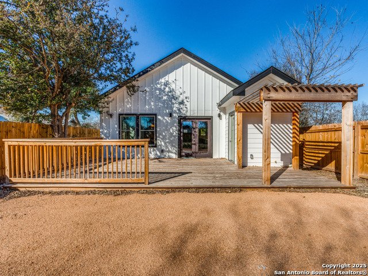
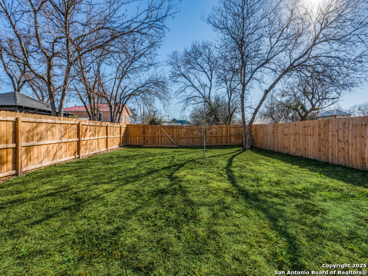
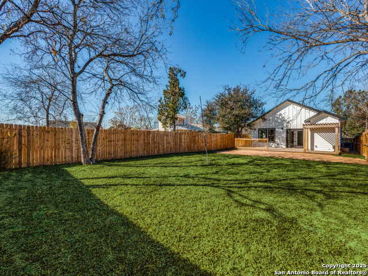
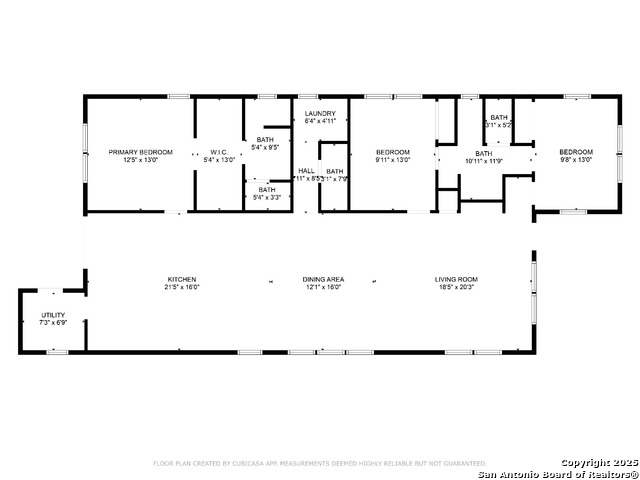
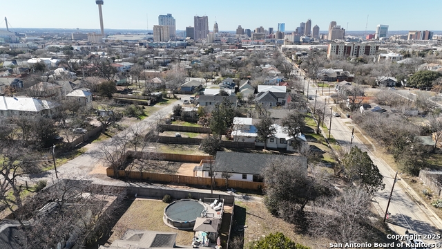
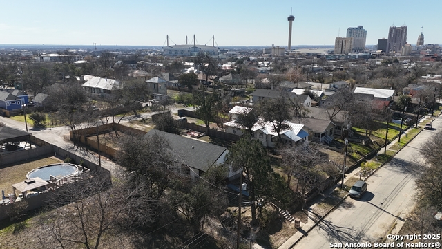
- MLS#: 1880086 ( Residential Rental )
- Street Address: 938 Dawson St
- Viewed: 76
- Price: $2,350
- Price sqft: $1
- Waterfront: No
- Year Built: 2023
- Bldg sqft: 1778
- Bedrooms: 3
- Total Baths: 3
- Full Baths: 2
- 1/2 Baths: 1
- Days On Market: 65
- Additional Information
- County: BEXAR
- City: San Antonio
- Zipcode: 78202
- Subdivision: Dignowity
- District: San Antonio I.S.D.
- Elementary School: Bowden
- Middle School: Bowden
- High School: Brackenridge
- Provided by: Keller Williams City-View
- Contact: Federico Volkmer
- (210) 880-7360

- DMCA Notice
-
DescriptionDiscover modern living with this stunning new construction home in the sought after Dignowity Hill neighborhood. Featuring 3 bedrooms, 2.5 baths, this home perfectly balances comfort and style. The open concept layout is highlighted by 9 foot high ceilings, creating an airy and spacious feel. The kitchen and living area flow seamlessly, making it perfect for entertaining. Step out onto the patio deck to relax or host gatherings in your outdoor space. Located just a short walk from downtown San Antonio and the vibrant Pearl area, you'll enjoy the best dining, shopping, and entertainment the city has to offer. Plus, with easy access to 281 and I 35, commuting is a breeze. Don't miss the opportunity to own this gem in one of San Antonio's most historic and dynamic neighborhoods!
Features
Air Conditioning
- One Central
Application Fee
- 65
Application Form
- TAR 2003
Apply At
- FVOLKMER@KW.COM
Builder Name
- Focal Design Builder
Cleaning Deposit
- 200
Common Area Amenities
- None
Days On Market
- 58
Dom
- 58
Elementary School
- Bowden
Exterior Features
- Siding
Fireplace
- Not Applicable
Flooring
- Laminate
Foundation
- Slab
Garage Parking
- None/Not Applicable
Heating
- Central
- 1 Unit
Heating Fuel
- Electric
High School
- Brackenridge
Inclusions
- Ceiling Fans
- Washer Connection
- Dryer Connection
- Stove/Range
- Disposal
- Dishwasher
- Electric Water Heater
- Custom Cabinets
- City Garbage service
Instdir
- Head southwest on I-37 S
- Take exit 141B toward Houston St/The Alamo
- Turn left onto E Houston St
- Turn left onto N Pine St
- Turn right onto Dawson St.
Interior Features
- One Living Area
- Liv/Din Combo
- Eat-In Kitchen
- Two Eating Areas
- Island Kitchen
- Breakfast Bar
- Walk-In Pantry
- 1st Floor Lvl/No Steps
- High Ceilings
- Open Floor Plan
- All Bedrooms Downstairs
- Laundry Main Level
- Laundry Room
Kitchen Length
- 21
Legal Description
- NCB 1370 BLK 2 LOT 19
Lot Description
- City View
Max Num Of Months
- 24
Middle School
- Bowden
Min Num Of Months
- 12
Miscellaneous
- Owner-Manager
- Also For Sale
Occupancy
- Vacant
Owner Lrealreb
- No
Personal Checks Accepted
- No
Ph To Show
- 210.222.2227
Property Type
- Residential Rental
Recent Rehab
- No
Restrictions
- Smoking Outside Only
Roof
- Composition
Salerent
- For Rent
School District
- San Antonio I.S.D.
Section 8 Qualified
- No
Security Deposit
- 2450
Source Sqft
- Appsl Dist
Style
- One Story
Tenant Pays
- Gas/Electric
- Water/Sewer
- Interior Maintenance
- Yard Maintenance
- Exterior Maintenance
- Renters Insurance Required
Utility Supplier Elec
- CPS
Utility Supplier Gas
- CPS
Utility Supplier Grbge
- CITY
Utility Supplier Sewer
- SAWS
Utility Supplier Water
- SAWS
Views
- 76
Water/Sewer
- Water System
- Sewer System
- City
Window Coverings
- None Remain
Year Built
- 2023
Property Location and Similar Properties


