
- Michaela Aden, ABR,MRP,PSA,REALTOR ®,e-PRO
- Premier Realty Group
- Mobile: 210.859.3251
- Mobile: 210.859.3251
- Mobile: 210.859.3251
- michaela3251@gmail.com
Property Photos
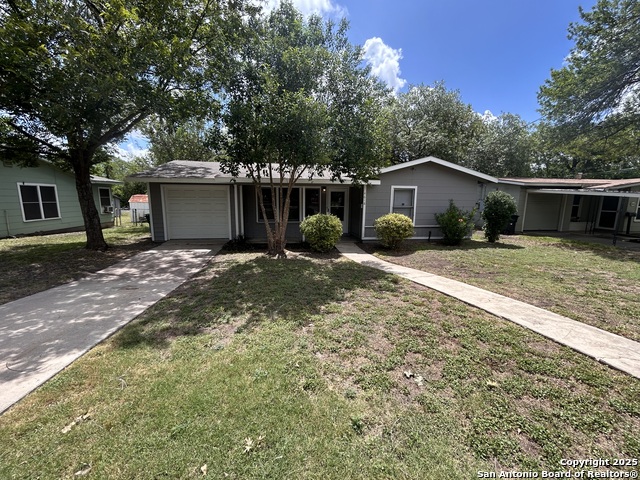

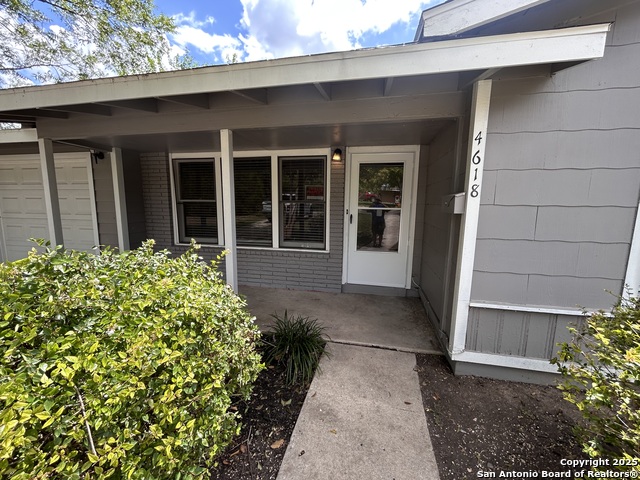
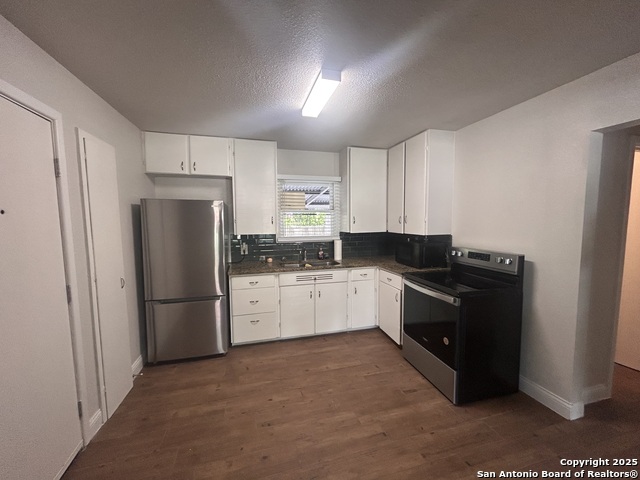
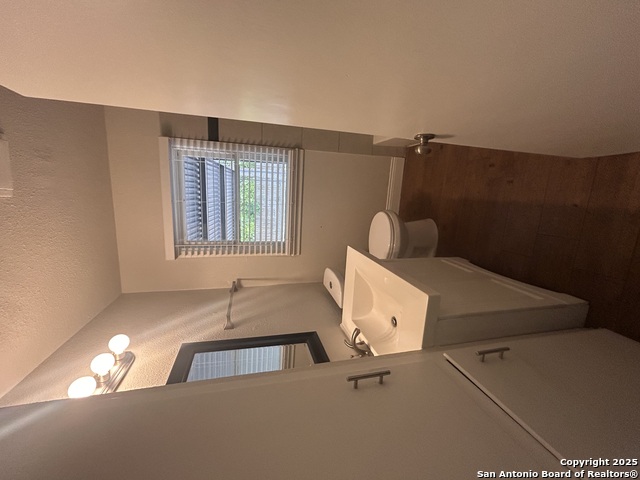
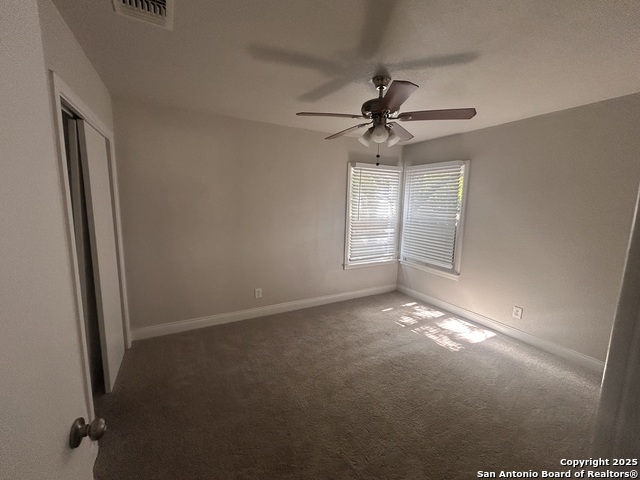
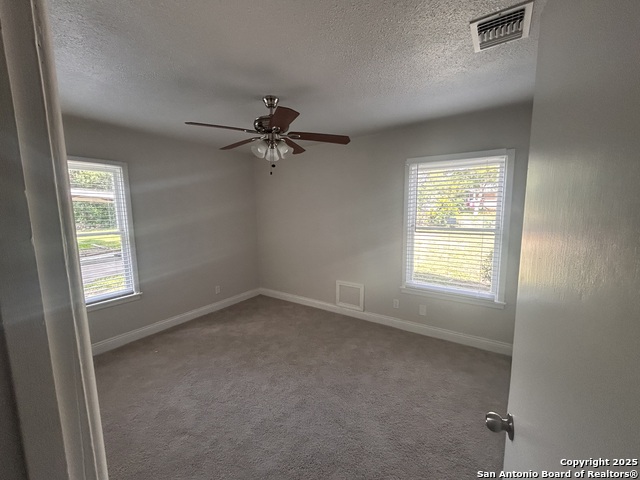
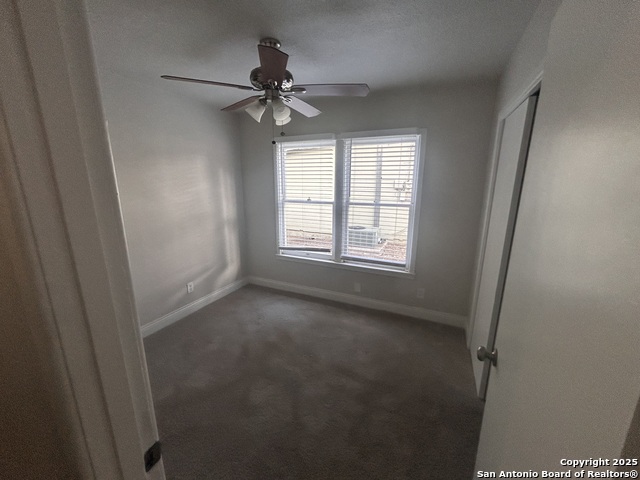
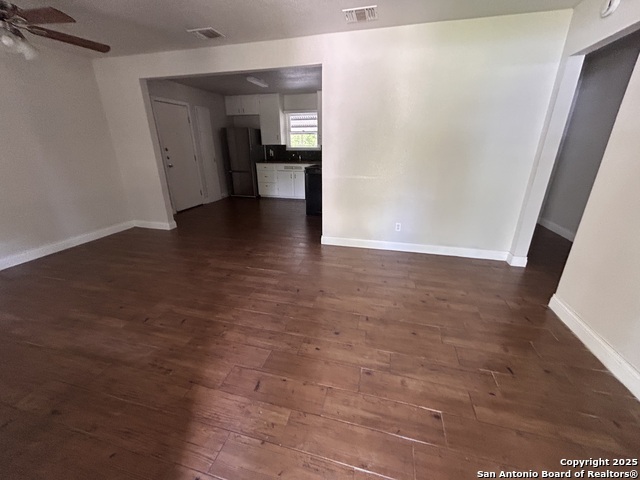
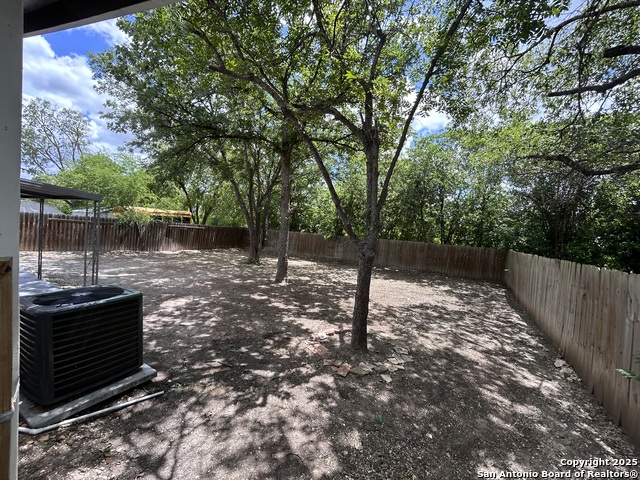




















Reduced
- MLS#: 1880059 ( Residential Rental )
- Street Address: 4618 Neer
- Viewed: 24
- Price: $1,600
- Price sqft: $2
- Waterfront: No
- Year Built: 1955
- Bldg sqft: 928
- Bedrooms: 3
- Total Baths: 1
- Full Baths: 1
- Days On Market: 15
- Additional Information
- County: BEXAR
- City: San Antonio
- Zipcode: 78213
- Subdivision: Cresthaven Heights
- District: North East I.S.D.
- Elementary School: Olmos
- Middle School: Nimitz
- High School: Legacy
- Provided by: Deason Realty Solutions, LLC
- Contact: Anthony Deason
- (210) 885-2639

- DMCA Notice
-
DescriptionStep into this beautifully updated home where modern design meets everyday comfort. A soothing neutral color palette throughout the interior creates a peaceful, welcoming atmosphere. The kitchen is equipped with sleek stainless steel appliances and highlighted by a striking accent backsplash, adding a touch of contemporary flair. Enjoy the privacy of a fully fenced backyard perfect for relaxing alone or hosting friends. A covered patio provides a shaded retreat, ideal for weekend barbecues or unwinding with a good book. Inside, you'll stay comfortable in every season thanks to a brand new HVAC system. This home effortlessly combines stylish interiors with functional outdoor living, offering the perfect space to settle in and make it your own. Don't miss the opportunity to call this inviting home yours!
Features
Air Conditioning
- One Central
Application Fee
- 75
Application Form
- ONLINE
Apply At
- ONLINE
Apprx Age
- 70
Cleaning Deposit
- 300
Common Area Amenities
- None
Days On Market
- 15
Dom
- 15
Elementary School
- Olmos
Exterior Features
- Brick
- Wood
- Siding
- Other
Fireplace
- Not Applicable
Flooring
- Carpeting
- Ceramic Tile
Foundation
- Slab
Garage Parking
- One Car Garage
- Attached
Heating
- Central
Heating Fuel
- Natural Gas
High School
- Legacy High School
Inclusions
- Ceiling Fans
- Washer Connection
- Dryer Connection
- Microwave Oven
- Stove/Range
- Refrigerator
- Smoke Alarm
- Gas Water Heater
- Smooth Cooktop
- Carbon Monoxide Detector
- City Garbage service
Instdir
- S.on Frontage. Left on West Ave. Right on Edgebrook. Left on Neer.
Interior Features
- One Living Area
- Liv/Din Combo
- Utility Area in Garage
- Laundry in Garage
Kitchen Length
- 11
Legal Description
- NCB 10957 BLK 8 LOT 29
Max Num Of Months
- 12
Middle School
- Nimitz
Min Num Of Months
- 12
Miscellaneous
- Broker-Manager
Occupancy
- Vacant
Owner Lrealreb
- No
Personal Checks Accepted
- No
Pet Deposit
- 400
Ph To Show
- 210-222-2227
Property Type
- Residential Rental
Rent Includes
- No Inclusions
Restrictions
- Smoking Outside Only
Roof
- Composition
Salerent
- For Rent
School District
- North East I.S.D.
Section 8 Qualified
- Yes
Security Deposit
- 1300
Source Sqft
- Appsl Dist
Style
- One Story
Tenant Pays
- Gas/Electric
- Water/Sewer
- Renters Insurance Required
Utility Supplier Elec
- CPS-Electric
Utility Supplier Gas
- CPS-Gas
Utility Supplier Sewer
- SAWS
Utility Supplier Water
- SAWS
Views
- 24
Water/Sewer
- Water System
- Sewer System
Window Coverings
- All Remain
Year Built
- 1955
Property Location and Similar Properties


