
- Michaela Aden, ABR,MRP,PSA,REALTOR ®,e-PRO
- Premier Realty Group
- Mobile: 210.859.3251
- Mobile: 210.859.3251
- Mobile: 210.859.3251
- michaela3251@gmail.com
Property Photos
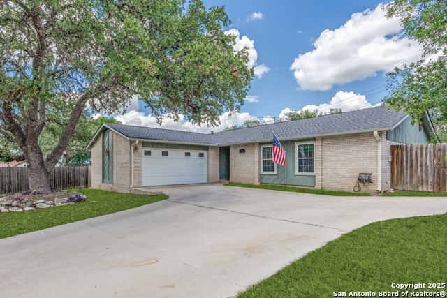

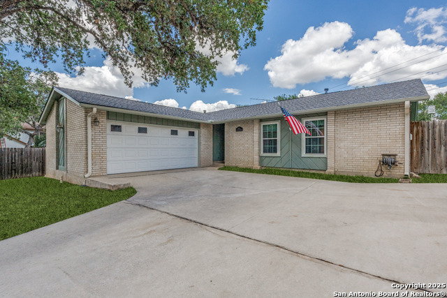
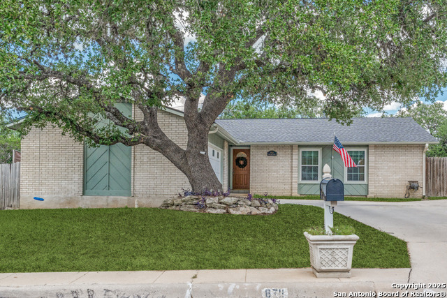
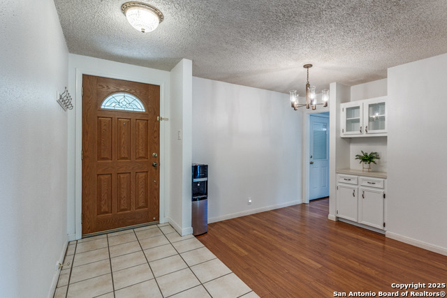
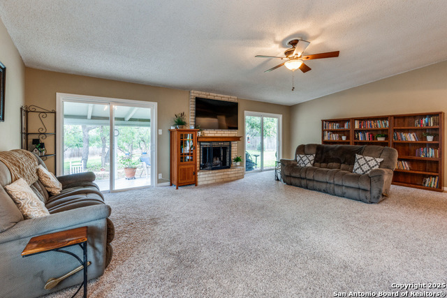
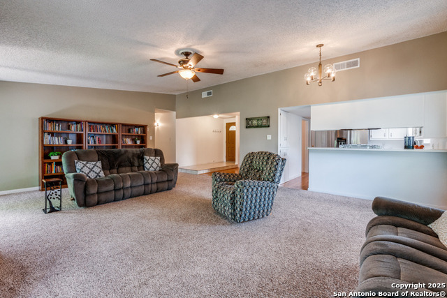
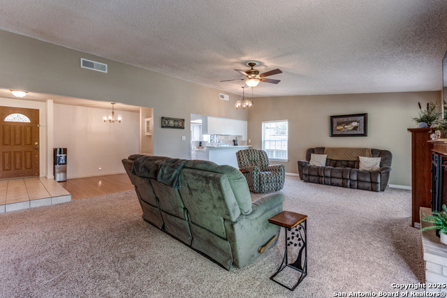
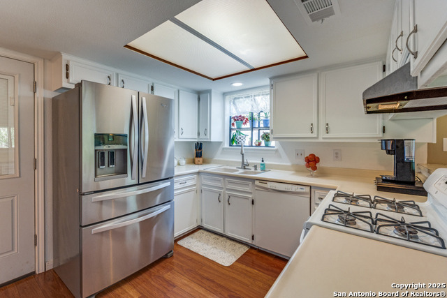
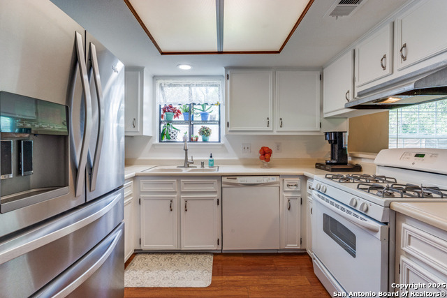
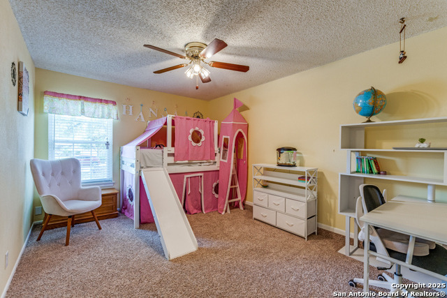
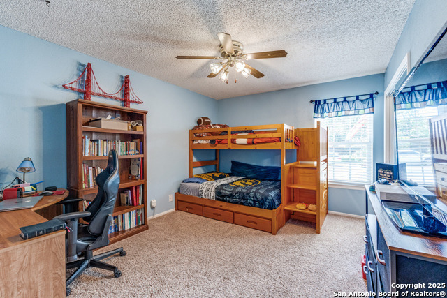
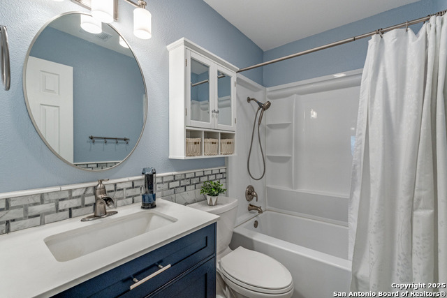
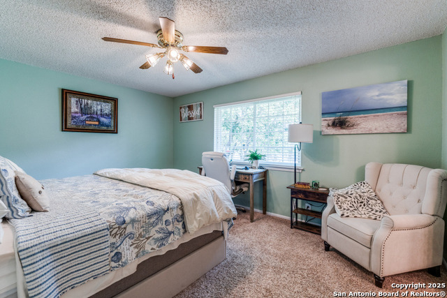
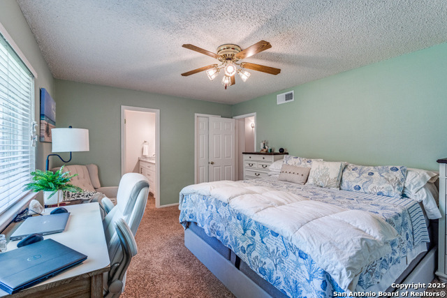
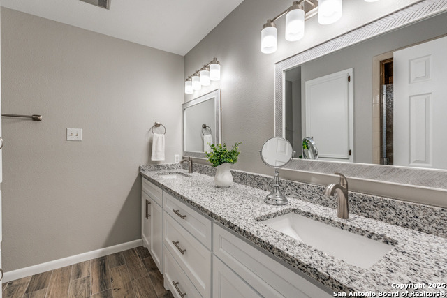
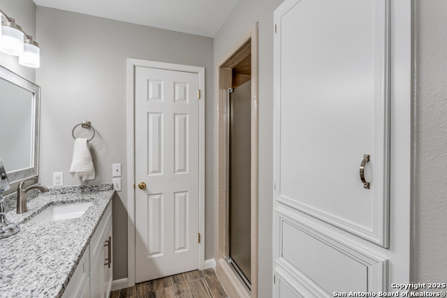
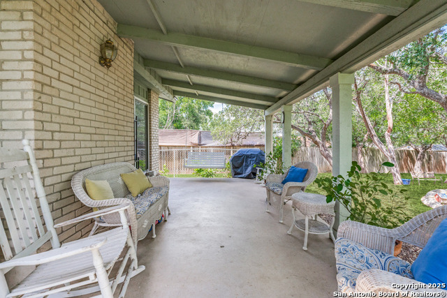
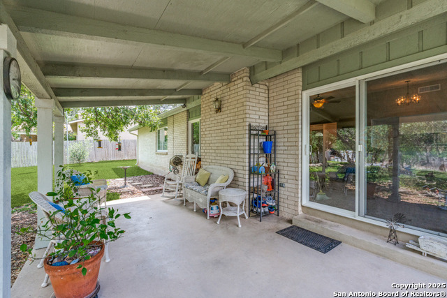
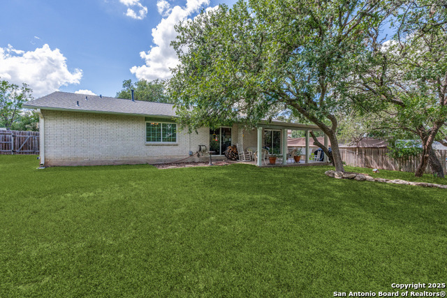
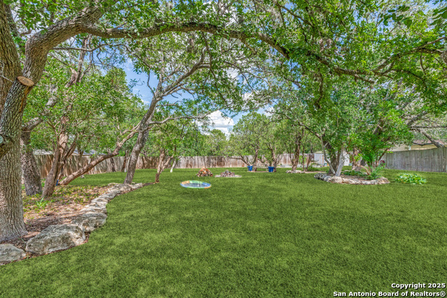
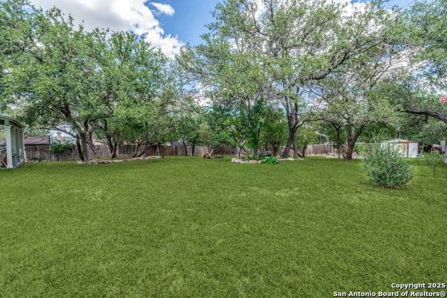
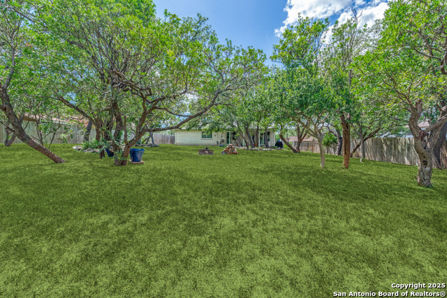
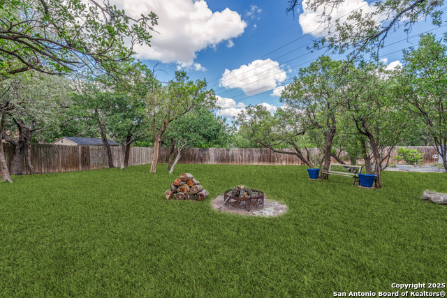
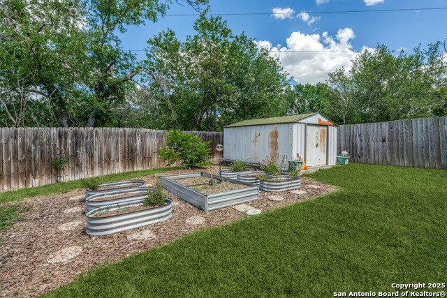
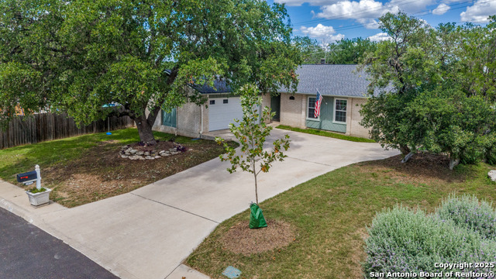
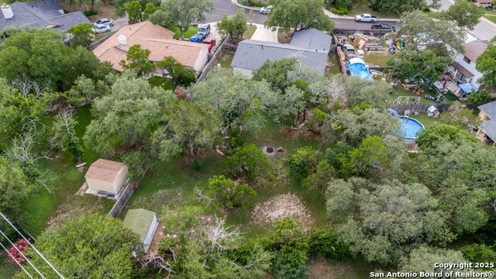
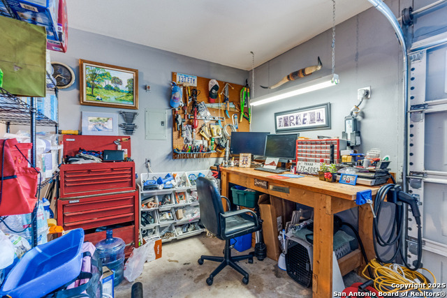







- MLS#: 1879798 ( Single Residential )
- Street Address: 8711 Ridge Cliff
- Viewed: 32
- Price: $275,000
- Price sqft: $169
- Waterfront: No
- Year Built: 1979
- Bldg sqft: 1630
- Bedrooms: 3
- Total Baths: 2
- Full Baths: 2
- Garage / Parking Spaces: 2
- Days On Market: 46
- Additional Information
- County: BEXAR
- City: San Antonio
- Zipcode: 78251
- Subdivision: Timber Ridge
- District: Northside
- Elementary School: Carlos Coon Ele
- Middle School: Jordan
- High School: Warren
- Provided by: Realty Executives Access
- Contact: Thomas Ortiz
- (210) 416-2613

- DMCA Notice
-
DescriptionLovely one story home in popular Timber Ridge subdivision. This wonderful home has lots of cozy charm and abundant natural light throughout. Set on a huge cul de sac lot at almost a quarter acre, and it actually looks bigger than that, this lot has a park like feel and many mature shade providing oak trees. Homeowners can sit under their 20 ft long covered patio and admire the birds and other plentiful wildlife, or take advantage of the enjoyable firepit. And for those that like cultivating plants this yard provides plenty of raised bed tanks for you to grow your favorites. Not to be left out pets can roam all over this mega yard or shelter in the fenced dog run. And this lot has the perfect side yard for you to park your boat or RV (NO HOA)! This home's open and inviting floorplan features a large family room with a warm and elegant fireplace and hearth, flanked by "PELLA" manufactured sliding glass doors on either side, perfect for gazing out onto your expansive backyard. Dedicated dining space with an attractive built in cabinet/shelf is perfect for family mealtime. Plus, kitchen and breakfast bar area large enough for 2nd casual dining space if desired. Stainless Steel refrigerator included with home. Recent upgrades include fresh interior paint, NEW ROOF May 2025, Water Heater 2024, EV charging station( professionally installed 240V NEMA 15 50 amp plug to charge your car fast), New Primary bath tile, double vanity with new hardware and lighting and mirrors. Secondary bath upgraded tub and designer vanity, tile surrounds. Homeowner has also upgraded all windows and sliders. Large secondary bedrooms, and a primary suite with plenty of room for your furniture, will lead into a gorgeous newly tiled primary bath area complete with a new designer double sink vanity counter, with all new hardware and lighting fixtures. Oversized side entry 2 car garage features an additional 10 x 10 shop space inside and lots of storage racks. ( Home is set up for GOOGLE FIBER ) Conveniently located to major employment centers, and highways for quick commuting access, plus lots of nearby entertainment and shopping choices to choose from. This home and huge lot has so much to offer, be sure and book your tour today!
Features
Possible Terms
- Conventional
- FHA
- VA
- Cash
Air Conditioning
- One Central
Apprx Age
- 46
Block
- 14
Builder Name
- Unknown
Construction
- Pre-Owned
Contract
- Exclusive Right To Sell
Days On Market
- 40
Dom
- 40
Elementary School
- Carlos Coon Ele
Exterior Features
- Brick
- 4 Sides Masonry
Fireplace
- One
- Living Room
- Gas Starter
- Stone/Rock/Brick
Floor
- Carpeting
- Ceramic Tile
- Wood
Foundation
- Slab
Garage Parking
- Two Car Garage
- Attached
- Side Entry
- Oversized
Heating
- Central
Heating Fuel
- Natural Gas
High School
- Warren
Home Owners Association Mandatory
- None
Inclusions
- Ceiling Fans
- Chandelier
- Washer Connection
- Dryer Connection
- Self-Cleaning Oven
- Stove/Range
- Gas Cooking
- Refrigerator
- Disposal
- Dishwasher
- Ice Maker Connection
- Smoke Alarm
- Gas Water Heater
- Garage Door Opener
- City Garbage service
Instdir
- Woodline Dr
Interior Features
- One Living Area
- Separate Dining Room
- Two Eating Areas
- Breakfast Bar
- Utility Area in Garage
- High Ceilings
- Open Floor Plan
- Cable TV Available
- High Speed Internet
- All Bedrooms Downstairs
Kitchen Length
- 10
Legal Desc Lot
- 14
Legal Description
- Ncb 18820 Blk 14 Lot 14 (Timber Ridge Ut-5) "Timber Ridge" A
Lot Description
- Cul-de-Sac/Dead End
- Irregular
Lot Dimensions
- 66 x 214
Lot Improvements
- Street Paved
- Curbs
- Street Gutters
- Sidewalks
- Streetlights
- City Street
Middle School
- Jordan
Neighborhood Amenities
- Park/Playground
- Jogging Trails
Occupancy
- Owner
Owner Lrealreb
- No
Ph To Show
- 210-222-2227
Possession
- Closing/Funding
Property Type
- Single Residential
Roof
- Composition
School District
- Northside
Source Sqft
- Appsl Dist
Style
- One Story
Total Tax
- 5266
Utility Supplier Elec
- CPS
Utility Supplier Gas
- CPS
Utility Supplier Grbge
- City
Utility Supplier Other
- ATT/GoogleFi
Utility Supplier Sewer
- SAWS
Utility Supplier Water
- SAWS
Views
- 32
Water/Sewer
- Water System
- Sewer System
Window Coverings
- All Remain
Year Built
- 1979
Property Location and Similar Properties


