
- Michaela Aden, ABR,MRP,PSA,REALTOR ®,e-PRO
- Premier Realty Group
- Mobile: 210.859.3251
- Mobile: 210.859.3251
- Mobile: 210.859.3251
- michaela3251@gmail.com
Property Photos
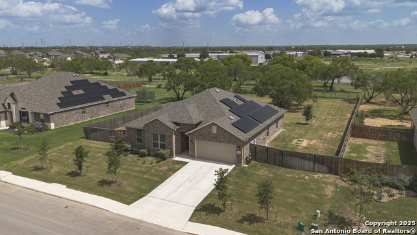

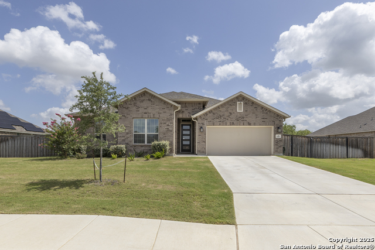
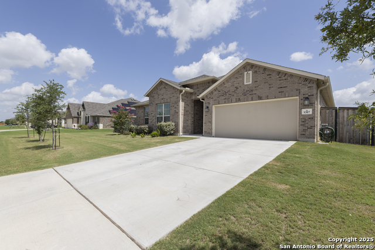
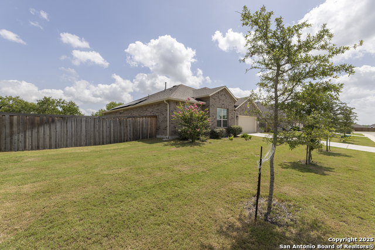
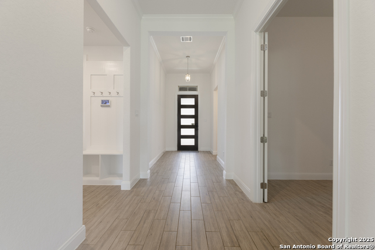
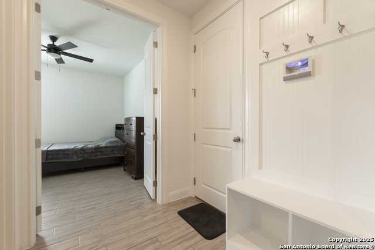
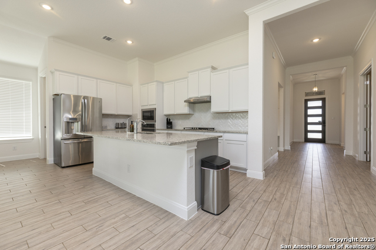
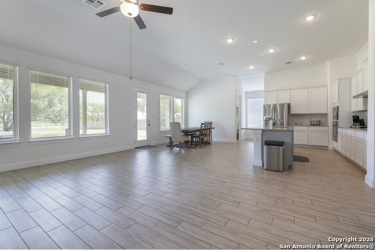
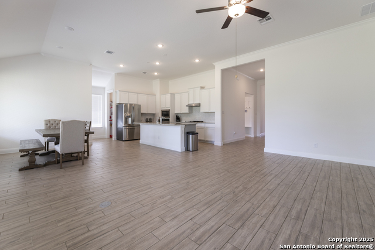
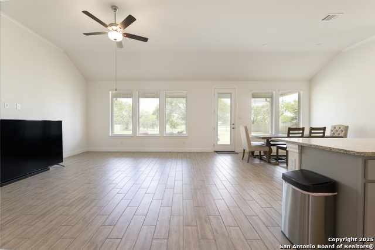
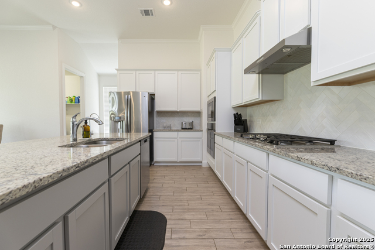
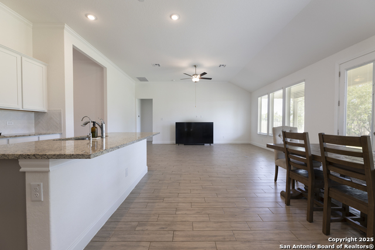
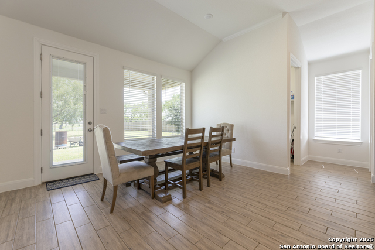
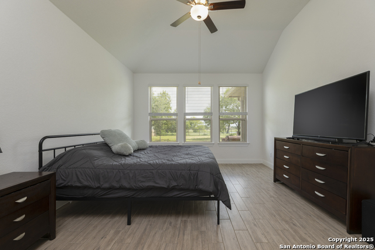
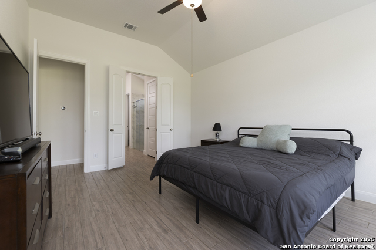
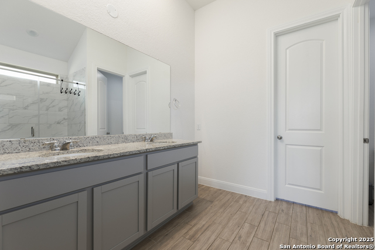
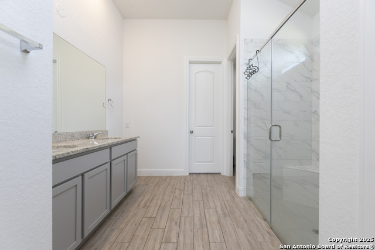
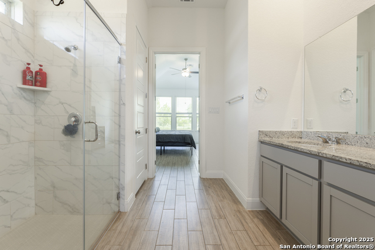
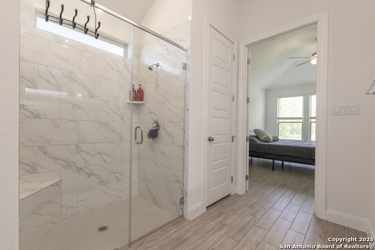
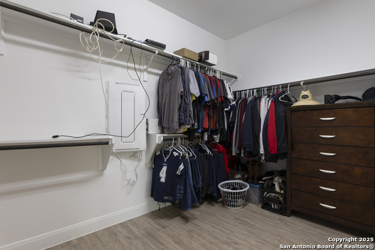
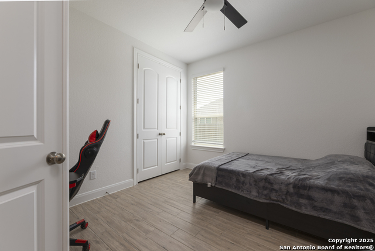
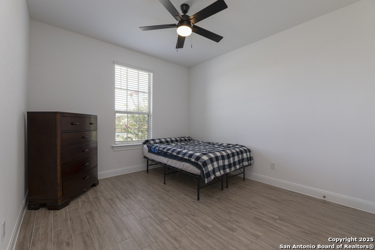
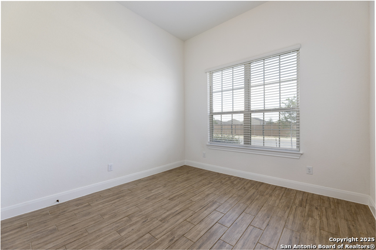
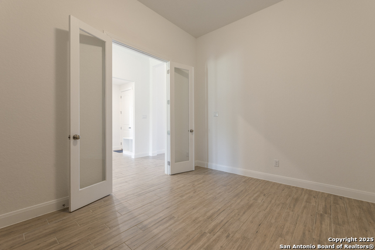
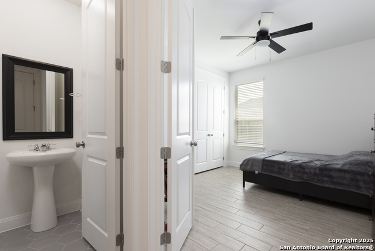
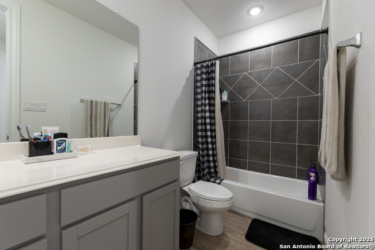
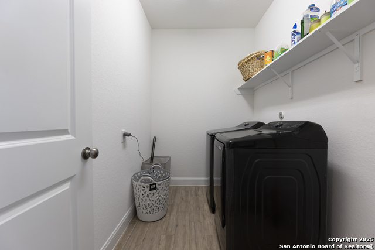
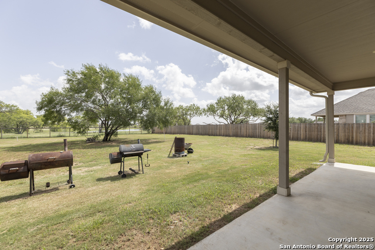
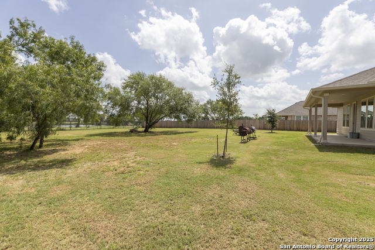
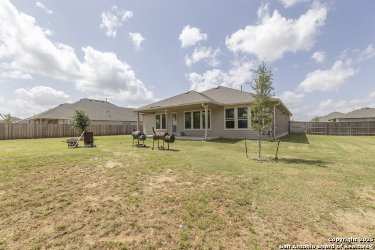
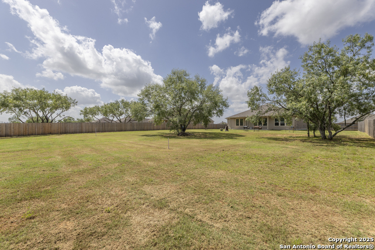
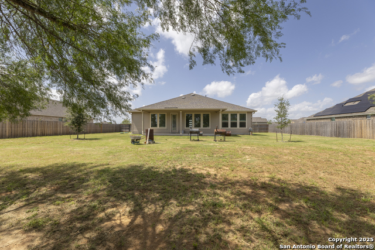
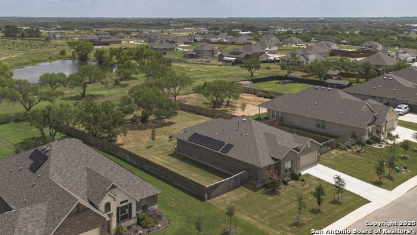
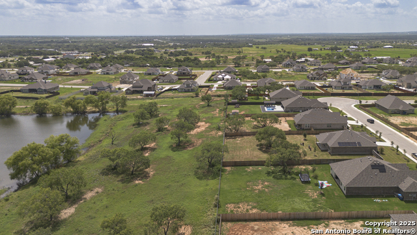
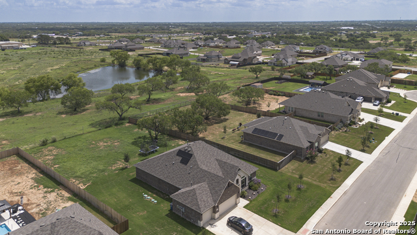
- MLS#: 1879681 ( Single Residential )
- Street Address: 9307 Madler
- Viewed: 2
- Price: $565,000
- Price sqft: $237
- Waterfront: No
- Year Built: 2022
- Bldg sqft: 2385
- Bedrooms: 4
- Total Baths: 3
- Full Baths: 2
- 1/2 Baths: 1
- Garage / Parking Spaces: 2
- Days On Market: 14
- Additional Information
- County: BEXAR
- City: San Antonio
- Zipcode: 78263
- Subdivision: Annabelle Ranch
- District: East Central I.S.D
- Elementary School: Oak Crest
- Middle School: Heritage
- High School: East Central
- Provided by: Option One Real Estate
- Contact: John Zendejas
- (210) 289-9578

- DMCA Notice
-
Description$65K+ SELLER PAID UPGRADES INCLUDED! Own this newer M/I Home (built in 2022), with UPGRADES: 28 panel Solar Electric System ($45K), Study/Media Room, Ceramic wood tile flooring, Premium 1/2+ acre lot that backs to private ranch grounds, added privacy fence ($15K), Gas community, Gutters ($4K), Elaborate security system, Water softener plumbed, plus laundry room sink plumbed! Located in the highly desirable Annabelle Ranch subdivision! Built in 2022, this stunning single story residence offers 2,385 square feet of thoughtfully designed living space on over half an acre of land providing the perfect blend of space, style, and comfort. This 4 bedroom, 2.5 bathroom home features an open concept layout ideal for both daily living and entertaining. Step into the heart of the home and be wowed by the expansive kitchen, which boasts abundant counter space, a massive center island, and sleek modern finishes. The kitchen flows seamlessly into the dining area and oversized living room, creating a spacious and inviting environment for hosting friends or relaxing with family. You'll love that there's no carpet anywhere in the home offering a clean, low maintenance lifestyle with stylish, durable flooring throughout. The split floor plan ensures privacy, with a spacious owner's suite and three additional bedrooms that can double as guest rooms, home offices, or hobby spaces. Additional highlights include a convenient mudroom, perfect for organizing shoes, backpacks, and more, and a 2 car garage that adds even more functionality to this impressive home. The generous lot size offers room to roam, garden, or even build a pool plenty of space to make your outdoor living dreams come true. Nestled in a peaceful and family friendly community, yet close to schools, shopping, and dining, this property is the total package. Don't miss this incredible opportunity to own a nearly new home on a large lot in Annabelle Ranch schedule your private tour today!
Features
Possible Terms
- Conventional
- FHA
- VA
- Cash
- 100% Financing
- USDA
Air Conditioning
- One Central
Builder Name
- M/I Homes
Construction
- Pre-Owned
Contract
- Exclusive Right To Sell
Days On Market
- 13
Dom
- 13
Elementary School
- Oak Crest Elementary
Energy Efficiency
- Tankless Water Heater
- Programmable Thermostat
- Double Pane Windows
- Ceiling Fans
Exterior Features
- Brick
- 3 Sides Masonry
Fireplace
- Not Applicable
Floor
- Ceramic Tile
Foundation
- Slab
Garage Parking
- Two Car Garage
- Attached
Green Features
- Solar Electric System
- Solar Panels
Heating
- Central
Heating Fuel
- Natural Gas
High School
- East Central
Home Owners Association Fee
- 440
Home Owners Association Frequency
- Annually
Home Owners Association Mandatory
- Mandatory
Home Owners Association Name
- ANNABELLE RANCH
Inclusions
- Ceiling Fans
- Washer Connection
- Dryer Connection
- Cook Top
- Built-In Oven
- Gas Cooking
- Disposal
- Dishwasher
- Electric Water Heater
- Solid Counter Tops
Instdir
- Take 410 S to Hwy 87 and go East. Go 4.5 miles to Beck Rd. Turn Right and we are 200 yards down on left. OR Take East Loop 1604 South across I-10 to Hwy 87. Turn Right at 87 and go 4.8 miles to Beck Rd. Turn left and go 200Yds.
Interior Features
- One Living Area
- Separate Dining Room
- Eat-In Kitchen
- Island Kitchen
- Walk-In Pantry
- Study/Library
- Utility Room Inside
- 1st Floor Lvl/No Steps
- High Ceilings
- Open Floor Plan
- Cable TV Available
- High Speed Internet
- All Bedrooms Downstairs
- Laundry Main Level
- Laundry Room
- Telephone
- Walk in Closets
Kitchen Length
- 10
Legal Description
- Cb 5137F (Annabelle Ranch Ut-3)
- Block 9 Lot 6 2023- New Per
Lot Description
- On Greenbelt
- County VIew
- 1/2-1 Acre
- Level
Lot Improvements
- Street Paved
- Curbs
- Sidewalks
Middle School
- Heritage
Miscellaneous
- Builder 10-Year Warranty
Multiple HOA
- No
Neighborhood Amenities
- None
Occupancy
- Owner
Owner Lrealreb
- No
Ph To Show
- 210-222-2227
Possession
- Closing/Funding
Property Type
- Single Residential
Recent Rehab
- No
Roof
- Composition
School District
- East Central I.S.D
Source Sqft
- Appsl Dist
Style
- One Story
- Traditional
Total Tax
- 8892.63
Virtual Tour Url
- yes
Water/Sewer
- Water System
- Septic
- Aerobic Septic
- City
Window Coverings
- Some Remain
Year Built
- 2022
Property Location and Similar Properties


