
- Michaela Aden, ABR,MRP,PSA,REALTOR ®,e-PRO
- Premier Realty Group
- Mobile: 210.859.3251
- Mobile: 210.859.3251
- Mobile: 210.859.3251
- michaela3251@gmail.com
Property Photos
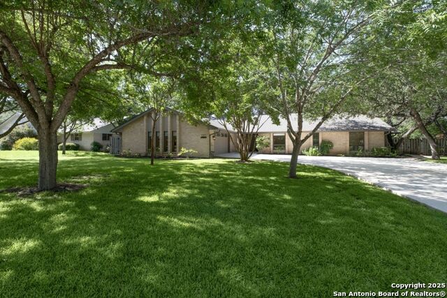

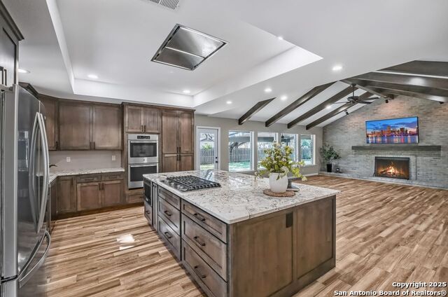
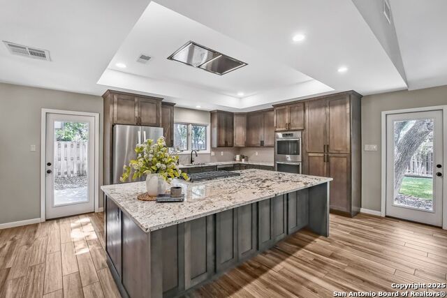
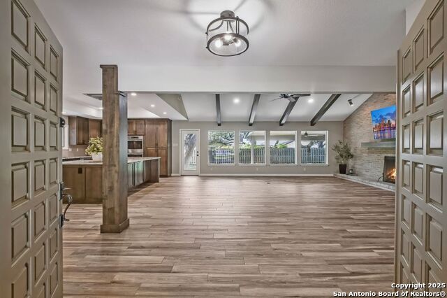
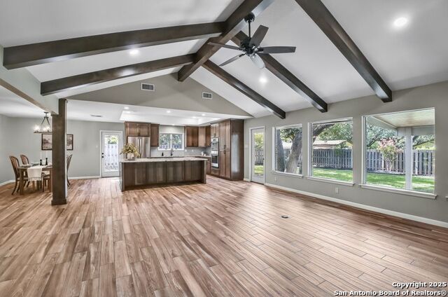
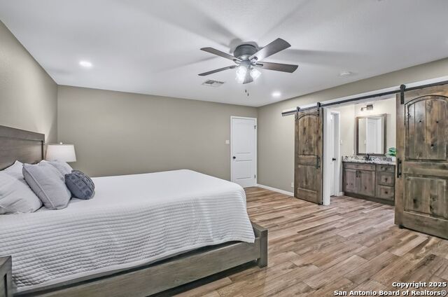
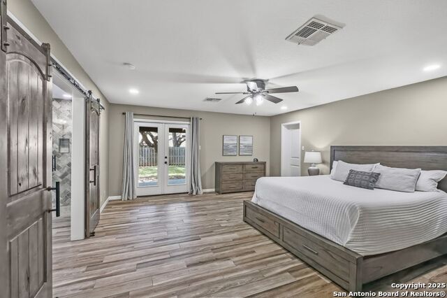
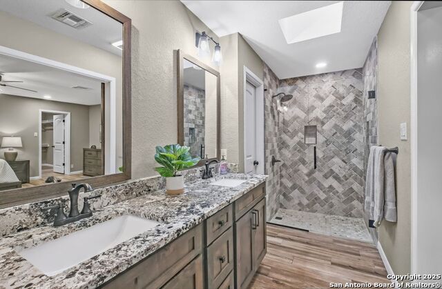
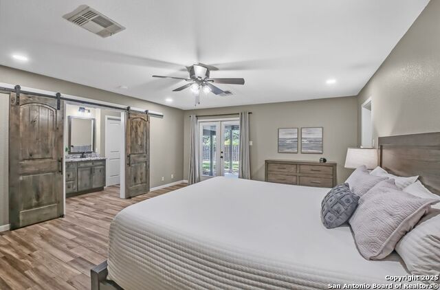
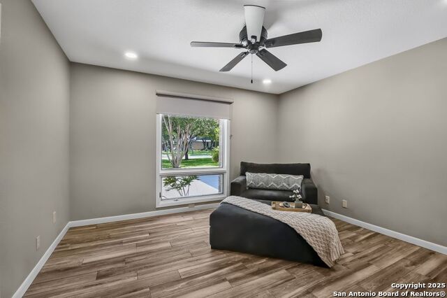
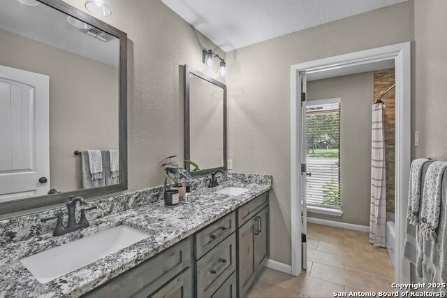
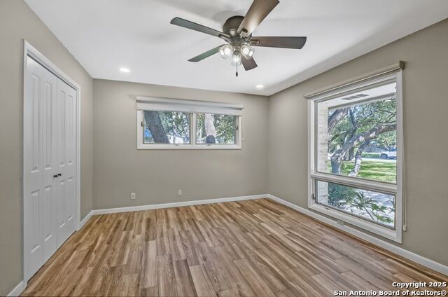
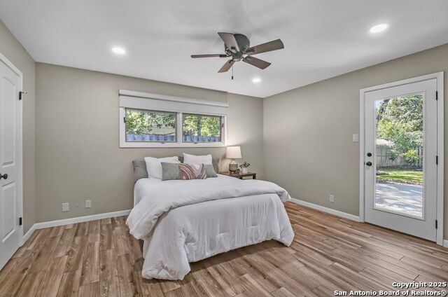
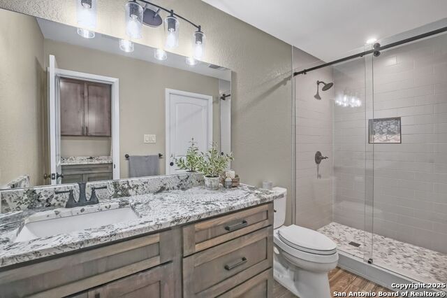
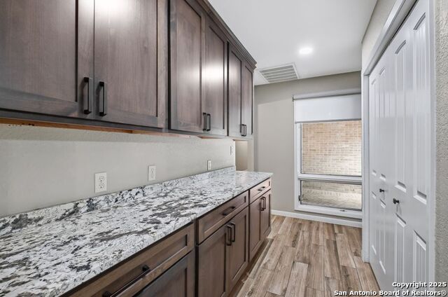
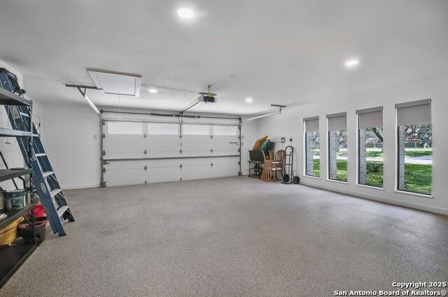
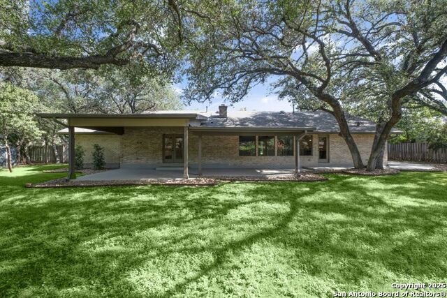
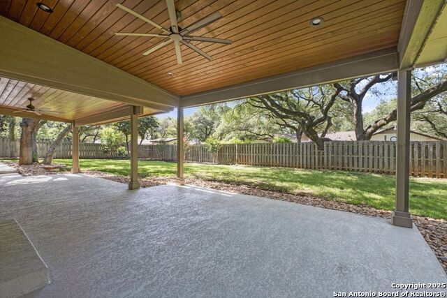
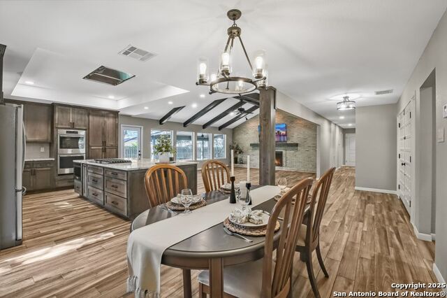
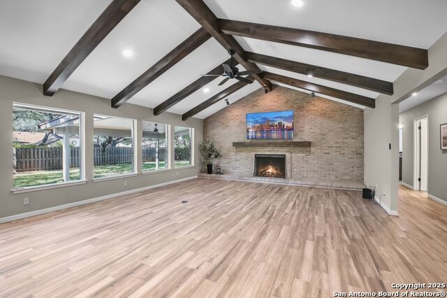
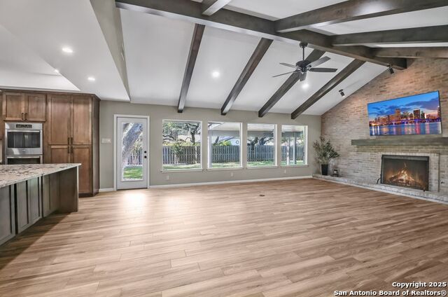
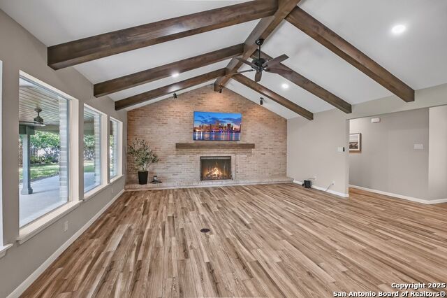
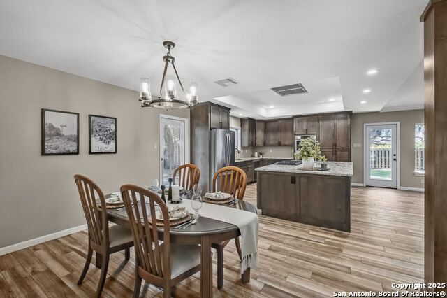
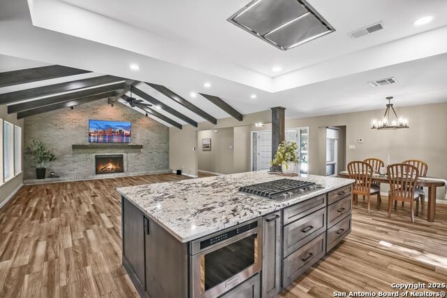
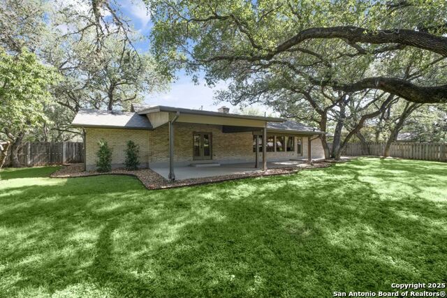
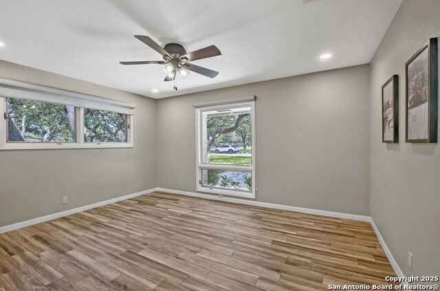
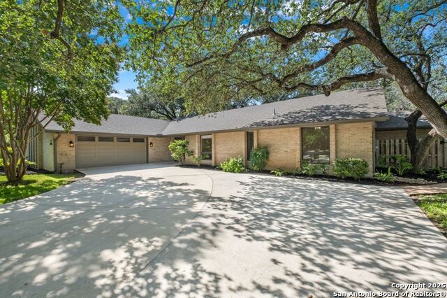
- MLS#: 1879578 ( Single Residential )
- Street Address: 120 Shady Trail
- Viewed: 119
- Price: $779,000
- Price sqft: $274
- Waterfront: No
- Year Built: 1976
- Bldg sqft: 2845
- Bedrooms: 4
- Total Baths: 3
- Full Baths: 3
- Garage / Parking Spaces: 2
- Days On Market: 182
- Additional Information
- County: BEXAR
- City: Hollywood Park
- Zipcode: 78232
- Subdivision: Hollywood Park
- District: North East I.S.D.
- Elementary School: Hidden Forest
- Middle School: Bradley
- High School: Churchill
- Provided by: Listing Results, LLC
- Contact: Jack McLemore
- (817) 283-5134

- DMCA Notice
-
DescriptionOne story home in desirable Hollywood Park Community. Large single story home with four bedrooms and three baths that features an open floor plan, a large lot with mature trees on a short street with little through traffic. There are four generous bedroom. The master has two walk in closets and a exterior exit to a backyard covered patio. There are three other generous bedrooms, one with an ensuite bath, walk in closet and exterior exit to a smaller patio in the backyard. Kitchen boasts large island, dining area, gas stove, double oven and built in microwave drawer. All countertops in the home are granite. Large closets and custom cabinets provide ample storage space. Perfect laundry space with washer and dryer closet, custom cabinetry and granite countertop. Windows throughout create abundant natural light. Garage has mini split air conditioner and epoxy floor. Big backyard with large covered patio.
Features
Possible Terms
- Conventional
- FHA
- VA
- Cash
Air Conditioning
- Two Central
Apprx Age
- 49
Block
- 11
Builder Name
- CRHISTOPHER J THOMAS TRUS
Construction
- Pre-Owned
Contract
- Exclusive Right To Sell
Days On Market
- 172
Dom
- 172
Elementary School
- Hidden Forest
Exterior Features
- Brick
Fireplace
- One
- Wood Burning
Floor
- Ceramic Tile
Foundation
- Slab
Garage Parking
- Two Car Garage
- Attached
Heating
- Central
Heating Fuel
- Natural Gas
High School
- Churchill
Home Owners Association Mandatory
- Voluntary
Inclusions
- Washer Connection
- Dryer Connection
- Microwave Oven
- Gas Cooking
- Disposal
- Dishwasher
- Vent Fan
- Double Ovens
Instdir
- From Stone Oak Parkway
- head east on 1604 Loop E frontage road
- turn right onto Trailcrest St.
- Trailcrest turn slightly right and becomes Sagecrest Dr.
- turn right onto Tall Oak Dr.
- and then left onto Shady Trail
Kitchen Length
- 15
Legal Desc Lot
- 11
Legal Description
- Cb 5979J Blk 11 Lot 11
Middle School
- Bradley
Neighborhood Amenities
- Pool
Occupancy
- Vacant
Owner Lrealreb
- No
Ph To Show
- 210-222-2227
Possession
- Negotiable
Property Type
- Single Residential
Roof
- Composition
School District
- North East I.S.D.
Source Sqft
- Appraiser
Style
- One Story
- Ranch
Total Tax
- 9874
Views
- 119
Water/Sewer
- City
Window Coverings
- None Remain
Year Built
- 1976
Property Location and Similar Properties


