
- Michaela Aden, ABR,MRP,PSA,REALTOR ®,e-PRO
- Premier Realty Group
- Mobile: 210.859.3251
- Mobile: 210.859.3251
- Mobile: 210.859.3251
- michaela3251@gmail.com
Property Photos
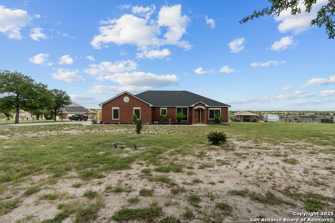

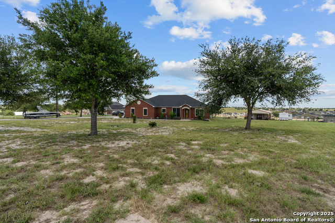
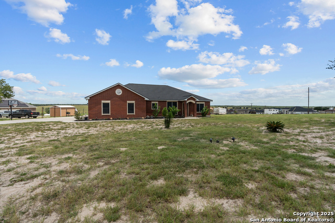
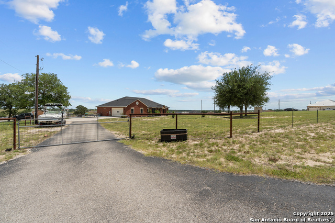
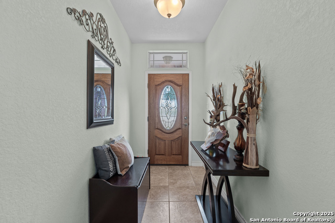
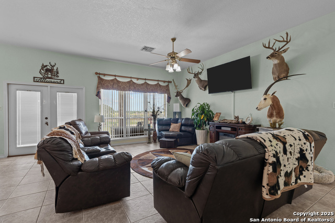
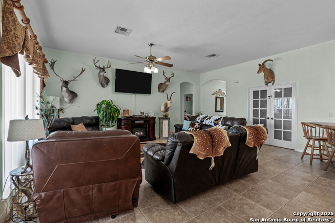
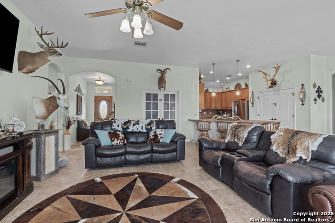
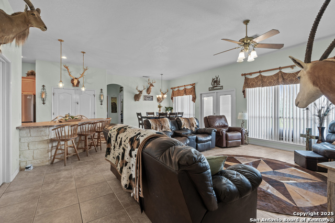
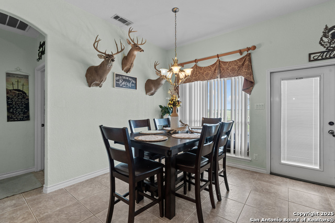
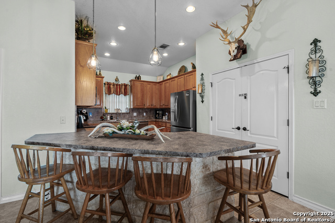
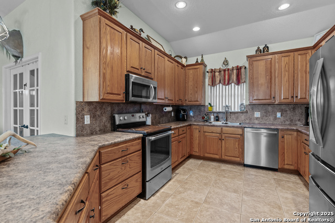
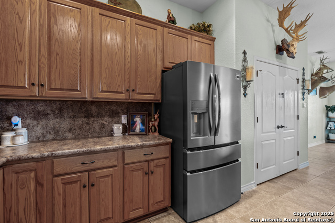
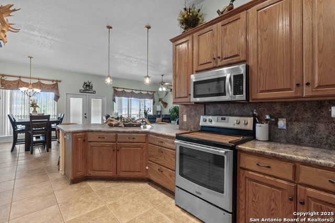
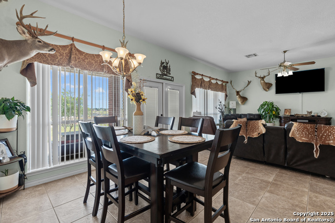
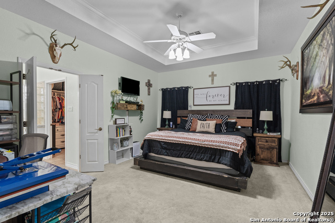
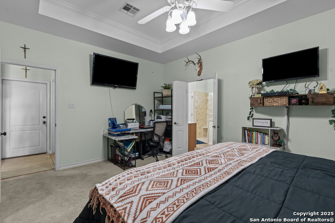
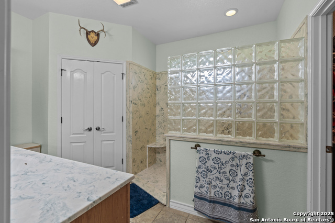
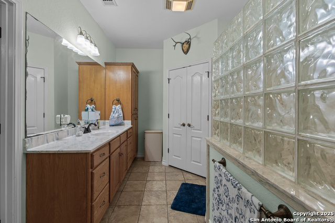
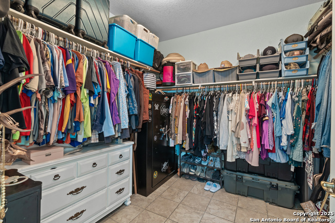
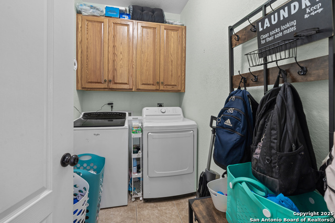
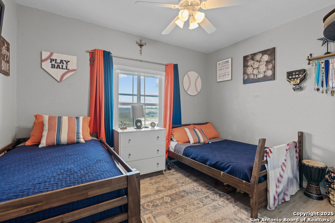
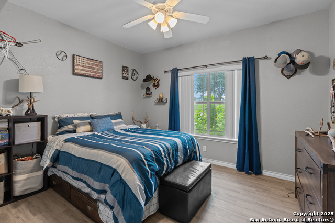
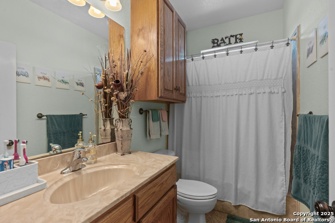
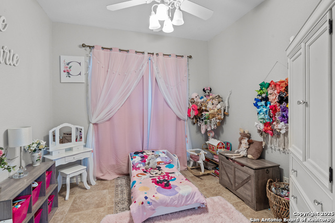
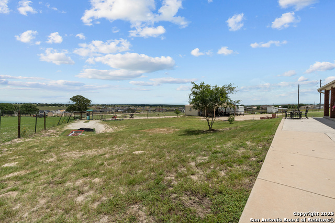
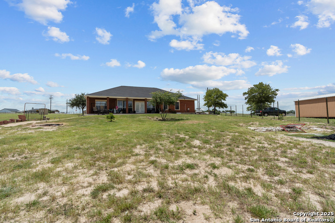
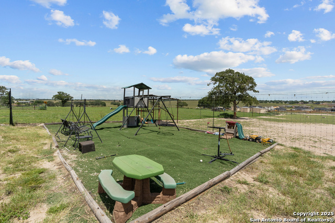
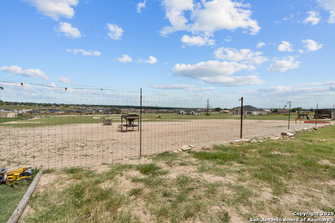
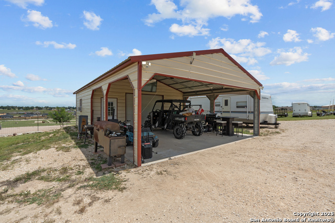
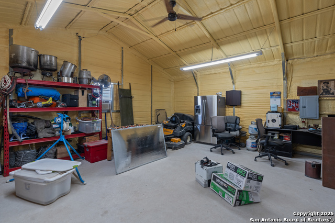
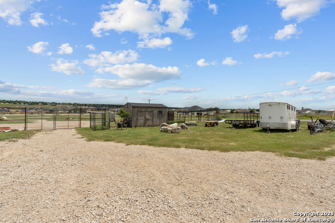
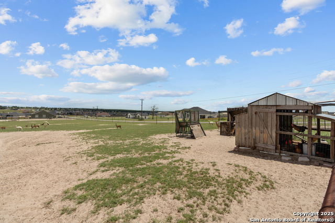
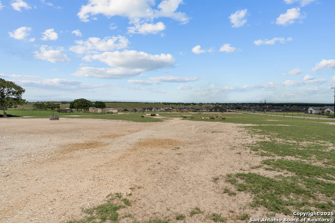
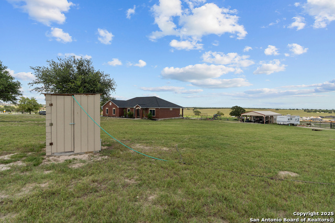
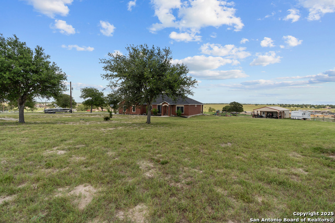
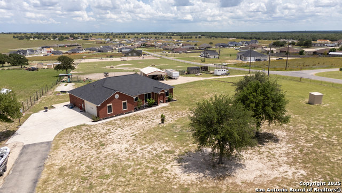
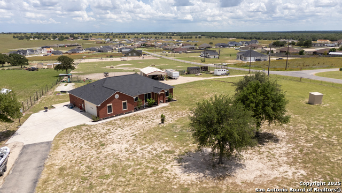
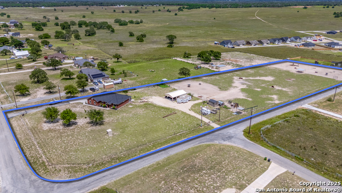
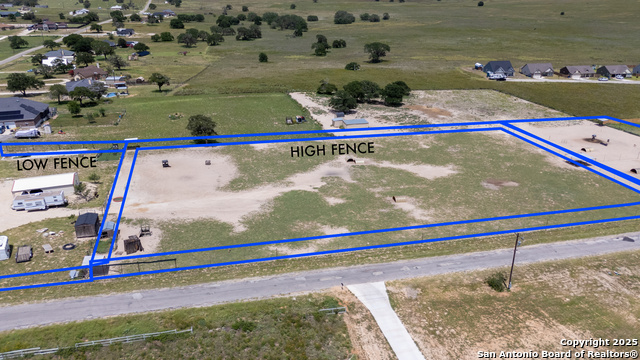
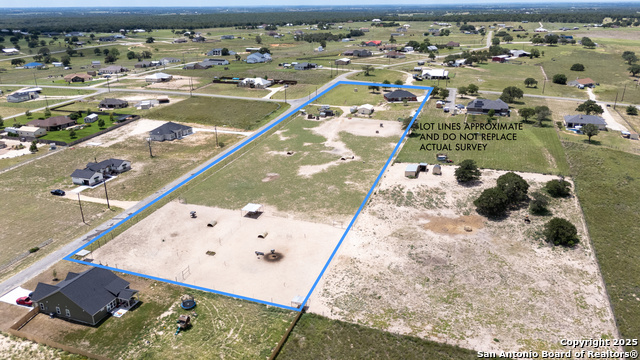
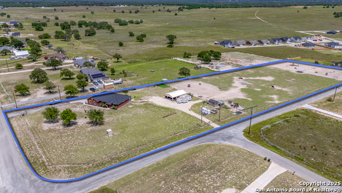
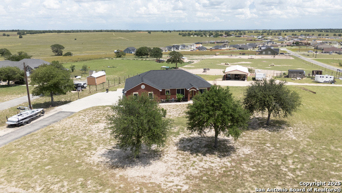
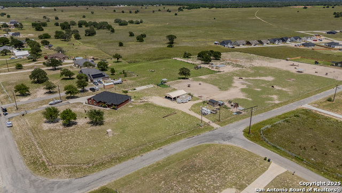
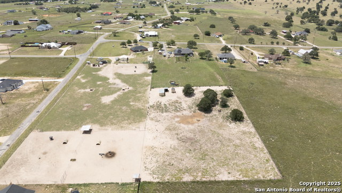
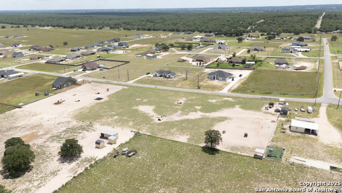
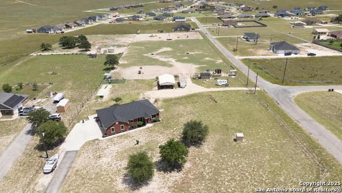
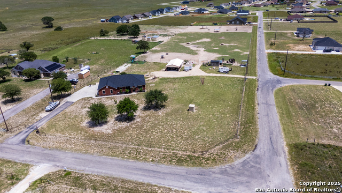
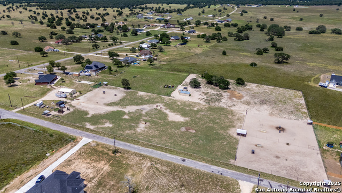
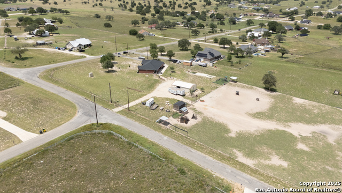


- MLS#: 1879456 ( Single Residential )
- Street Address: 700 Lake Valley
- Viewed: 107
- Price: $575,000
- Price sqft: $312
- Waterfront: No
- Year Built: 2007
- Bldg sqft: 1845
- Bedrooms: 3
- Total Baths: 2
- Full Baths: 2
- Garage / Parking Spaces: 2
- Days On Market: 199
- Additional Information
- County: WILSON
- City: La Vernia
- Zipcode: 78121
- Subdivision: Lake Valley Estates
- District: La Vernia Isd.
- Elementary School: La Vernia
- Middle School: La Vernia
- High School: La Vernia
- Provided by: Homestead & Ranch Real Estate
- Contact: Whitney Yocham
- (806) 319-1432

- DMCA Notice
-
DescriptionCharming 3 bedroom, 2 bath home with office on 5 acres in La Vernia! Enjoy the peace of country living paired with modern updates and unique features! This 1,845 sq ft home sits on a beautiful lot complete with a spray foam insulated 22' x 40' x 9' shop built in 2022, equipped with two window units perfect for projects, storage, or hobbies. A water well (installed 2020) and high/low fencing around the entire property (built May 2020) with predator wire protecting over 3 acres, currently home to exotic deer. Major updates include a brand new roof (June 2025), hot water heater (May 2025), and HVAC system (October 2019). The property is designed for enjoyment and functionality with a kids' playground on turf, chicken coop, RV 50 amp hookup, and a full property security system. Inside, the open layout includes an office for work or study, and plenty of natural light. A rare find that words and photos just don't do justice you have to walk it to feel it!
Features
Possible Terms
- Conventional
- FHA
- VA
- Cash
Air Conditioning
- One Central
Apprx Age
- 18
Builder Name
- Unknown
Construction
- Pre-Owned
Contract
- Exclusive Right To Sell
Days On Market
- 191
Currently Being Leased
- No
Dom
- 191
Elementary School
- La Vernia
Exterior Features
- Brick
Fireplace
- Not Applicable
Floor
- Carpeting
- Ceramic Tile
- Laminate
Foundation
- Slab
Garage Parking
- Two Car Garage
- Attached
- Side Entry
Heating
- Central
- 1 Unit
Heating Fuel
- Electric
High School
- La Vernia
Home Owners Association Mandatory
- None
Inclusions
- Ceiling Fans
- Chandelier
- Washer Connection
- Dryer Connection
- Self-Cleaning Oven
- Microwave Oven
- Stove/Range
- Disposal
- Dishwasher
- Ice Maker Connection
- Smoke Alarm
- Security System (Owned)
- Electric Water Heater
- Garage Door Opener
- Smooth Cooktop
- Solid Counter Tops
- Private Garbage Service
Instdir
- From LV take FM-775
- turn right onto FM-2772. Right onto FM-539. Go approx. 2.2 miles and turn left onto Lake Valley Dr. Right onto Lake View Cir. Left onto Lake View Cir. Left onto Lake View Cir. Right onto Lake Valley Dr and home is on the right corner.
Interior Features
- One Living Area
- Liv/Din Combo
- Eat-In Kitchen
- Two Eating Areas
- Breakfast Bar
- Study/Library
- Shop
- Utility Room Inside
- 1st Floor Lvl/No Steps
- High Ceilings
- Open Floor Plan
- Cable TV Available
- High Speed Internet
- Laundry Room
- Walk in Closets
- Attic - Pull Down Stairs
Kitchen Length
- 16
Legal Description
- Lake Valley Estates
- Block 6
- Lot 1 (U-1)
- Acres 5.01
Lot Description
- Corner
- County VIew
- Horses Allowed
- 5 - 14 Acres
- Mature Trees (ext feat)
- Level
Lot Improvements
- Street Paved
- County Road
Middle School
- La Vernia
Neighborhood Amenities
- None
Occupancy
- Owner
Other Structures
- Poultry Coop
- Shed(s)
- Workshop
Owner Lrealreb
- No
Ph To Show
- 210-222-2227
Possession
- Closing/Funding
Property Type
- Single Residential
Roof
- Composition
School District
- La Vernia Isd.
Source Sqft
- Appsl Dist
Style
- One Story
- Ranch
- Texas Hill Country
Total Tax
- 9612.95
Utility Supplier Elec
- GVEC
Utility Supplier Grbge
- PRIVATE
Utility Supplier Sewer
- SEPTIC
Utility Supplier Water
- SSWATER
Views
- 107
Water/Sewer
- Water System
- Private Well
- Septic
Window Coverings
- All Remain
Year Built
- 2007
Property Location and Similar Properties


