
- Michaela Aden, ABR,MRP,PSA,REALTOR ®,e-PRO
- Premier Realty Group
- Mobile: 210.859.3251
- Mobile: 210.859.3251
- Mobile: 210.859.3251
- michaela3251@gmail.com
Property Photos
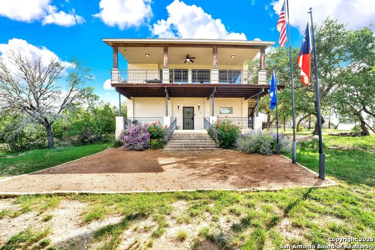

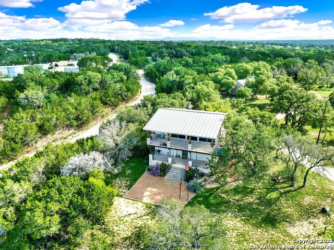
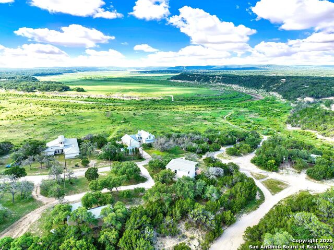
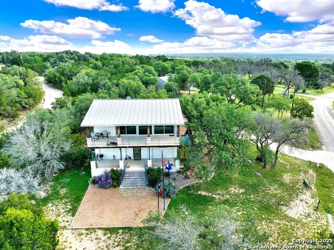
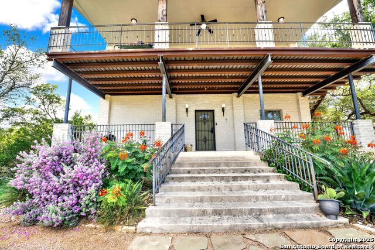
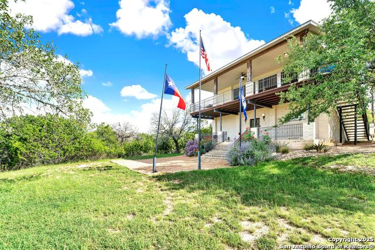
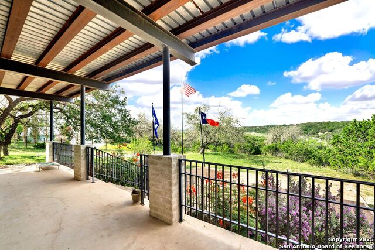
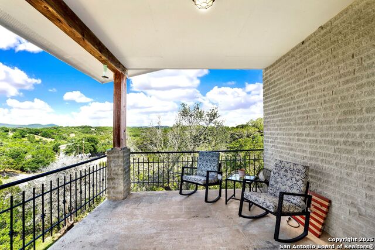
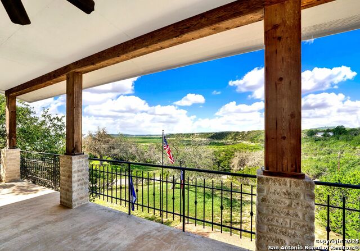
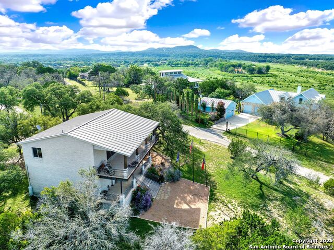
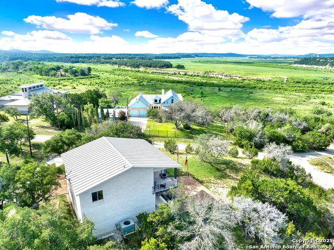
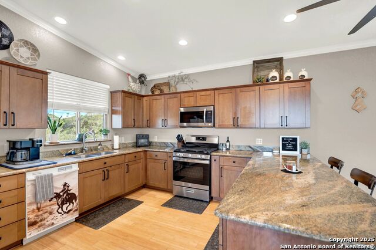
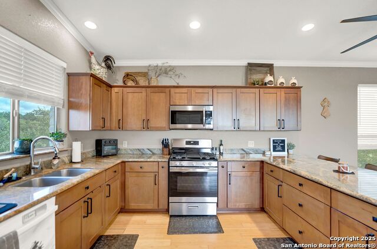
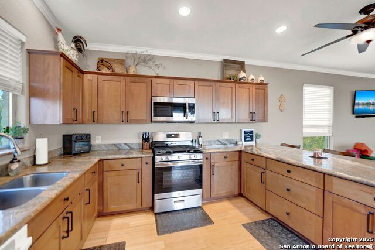
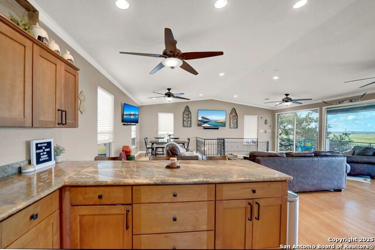
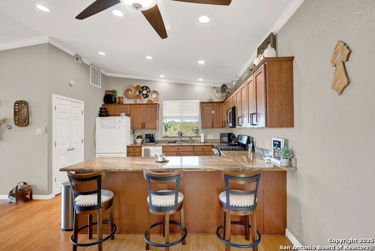
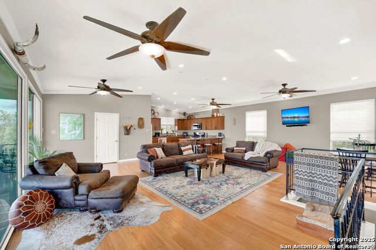
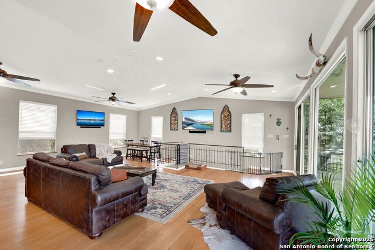
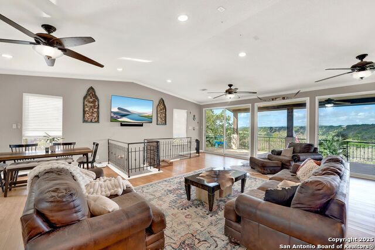
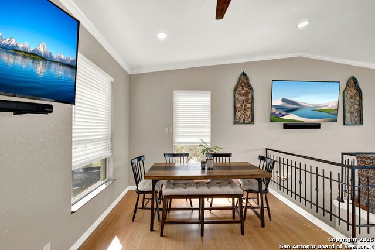
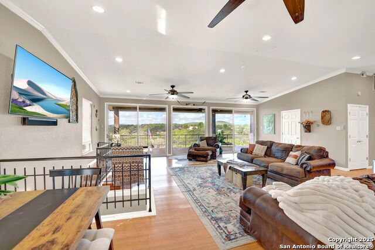
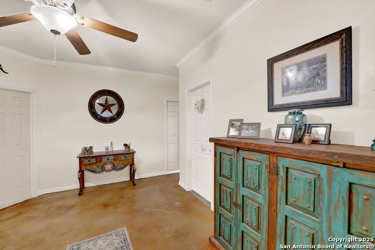
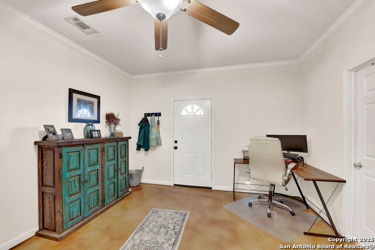
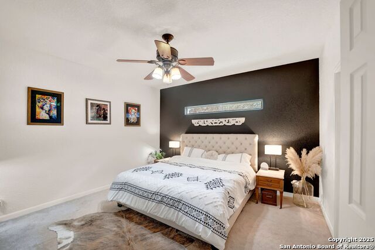
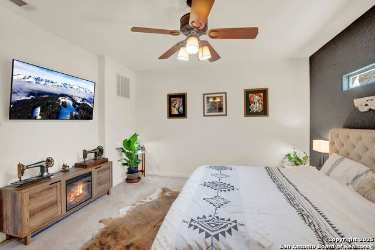
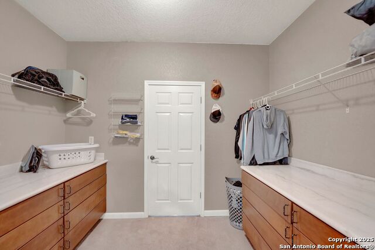
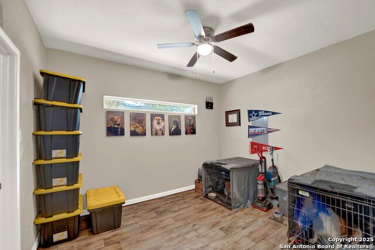
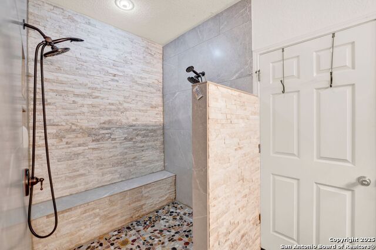
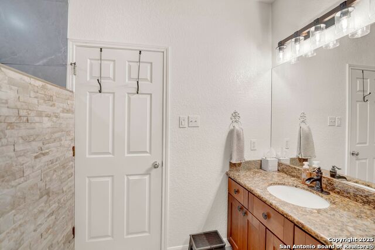
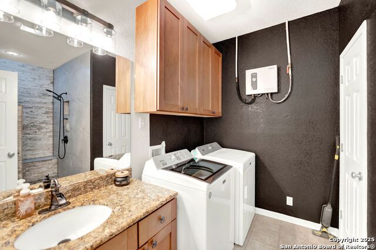
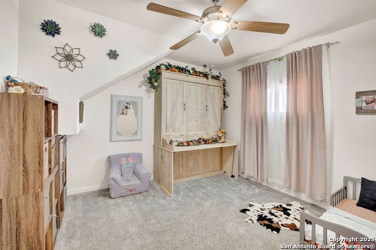
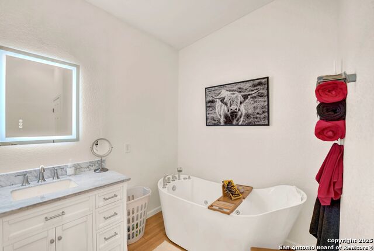
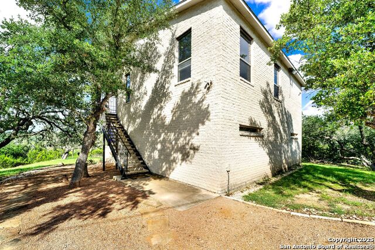
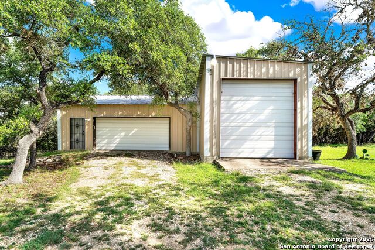
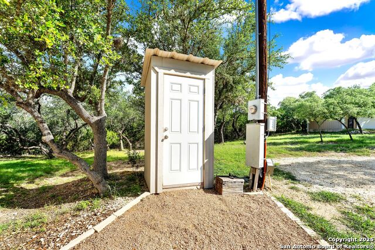
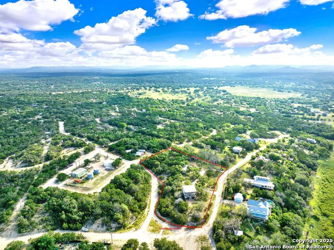
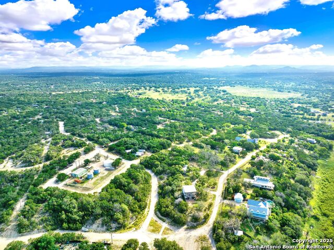
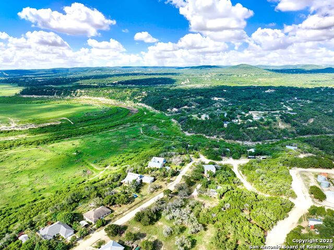
- MLS#: 1879408 ( Single Residential )
- Street Address: 518 Park
- Viewed: 47
- Price: $484,000
- Price sqft: $232
- Waterfront: No
- Year Built: 2007
- Bldg sqft: 2088
- Bedrooms: 3
- Total Baths: 3
- Full Baths: 2
- 1/2 Baths: 1
- Garage / Parking Spaces: 2
- Days On Market: 180
- Additional Information
- County: BANDERA
- City: Bandera
- Zipcode: 78003
- Subdivision: Lake Medina Shores
- District: Bandera Isd
- Elementary School: Bandera
- Middle School: Bandera
- High School: Bandera
- Provided by: Homestead & Ranch Real Estate
- Contact: Chelsea Schmidt
- (210) 483-3886

- DMCA Notice
-
DescriptionBREATHTAKING HILL COUNTRY VIEWS, MODERN UPDATES, 2ACRES AND A RV BAY Welcome to your Hill Country dream home with over 2000 sq ft! Perched on 2 peaceful acres with stunning long range views, this beautifully updated two story home offers the perfect blend of comfort, style, and space. The reverse two story allows for all the bedrooms and a full bathroom with laundry on the main floor, while upstairs you can find amazing views, a fully renovated kitchen with modern finishes, another full bathroom and a completely open concept living space. Both bathrooms have been completely updated with stylish, high quality touches you'll love including a jetted soaking tub and floor to ceiling tiled shower. Outside, you'll find a large balcony on the second floor as well as a large patio for the first floor, a detached two car garage with a convenient half bath, plus an RV bay ideal for additional recreation, storage, or welcoming guests with their own setup. The circle driveway provides easy access and plenty of parking. Other conveniences included a tankless water heater, a water softener, propane connection with 100gal tank, and new garage door opener. With serene surroundings and thoughtful updates throughout, this home is a true must see. Don't miss your chance to own a slice of the Hill Country with modern comfort and timeless charm.
Features
Possible Terms
- Conventional
- FHA
- VA
- Cash
Air Conditioning
- One Central
- Heat Pump
Apprx Age
- 18
Builder Name
- NA
Construction
- Pre-Owned
Contract
- Exclusive Right To Sell
Days On Market
- 178
Dom
- 178
Elementary School
- Bandera
Energy Efficiency
- Programmable Thermostat
- Double Pane Windows
- High Efficiency Water Heater
- Ceiling Fans
Exterior Features
- Brick
- 4 Sides Masonry
Fireplace
- Not Applicable
Floor
- Carpeting
- Ceramic Tile
- Wood
Foundation
- Slab
Garage Parking
- Two Car Garage
Heating
- Central
- Heat Pump
Heating Fuel
- Electric
High School
- Bandera
Home Owners Association Fee
- 120
Home Owners Association Frequency
- Annually
Home Owners Association Mandatory
- Mandatory
Home Owners Association Name
- LAKE MEDINA SHORES OWNERS ASSOCIATION
Inclusions
- Ceiling Fans
- Washer Connection
- Dryer Connection
- Self-Cleaning Oven
- Microwave Oven
- Stove/Range
- Disposal
- Dishwasher
- Trash Compactor
- Water Softener (owned)
- Electric Water Heater
- Solid Counter Tops
Instdir
- Bandera
- S On 173
- Down Wharton Doc
- Turn R Terrace Dr.
- R Park Dr.
Interior Features
- Two Living Area
- Two Eating Areas
- Breakfast Bar
- Walk-In Pantry
- Shop
- Utility Room Inside
- High Ceilings
- Open Floor Plan
- All Bedrooms Downstairs
- Laundry Lower Level
Kitchen Length
- 15
Legal Desc Lot
- 50
Legal Description
- Lake Medina Shores J Lt 51-53 0.516 Acres // Lost Valley Sho
Middle School
- Bandera
Multiple HOA
- No
Neighborhood Amenities
- Waterfront Access
- Park/Playground
- Lake/River Park
- Boat Ramp
Owner Lrealreb
- No
Ph To Show
- 713-977-7469
Possession
- Closing/Funding
Property Type
- Single Residential
Roof
- Metal
School District
- Bandera Isd
Source Sqft
- Appsl Dist
Style
- Two Story
- Contemporary
Total Tax
- 4281
Utility Supplier Elec
- BEC
Utility Supplier Grbge
- Spot M Disp
Utility Supplier Other
- Propane Depo
Utility Supplier Sewer
- NS
Utility Supplier Water
- SWWC Monarch
Views
- 47
Water/Sewer
- Water System
- Sewer System
- Septic
Window Coverings
- None Remain
Year Built
- 2007
Property Location and Similar Properties


