
- Michaela Aden, ABR,MRP,PSA,REALTOR ®,e-PRO
- Premier Realty Group
- Mobile: 210.859.3251
- Mobile: 210.859.3251
- Mobile: 210.859.3251
- michaela3251@gmail.com
Property Photos
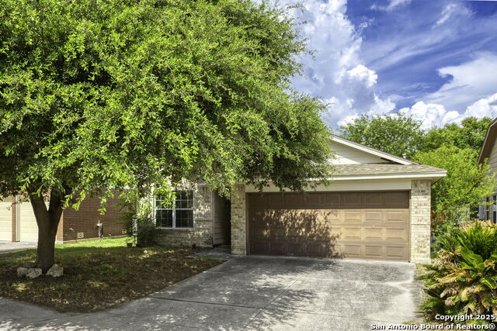

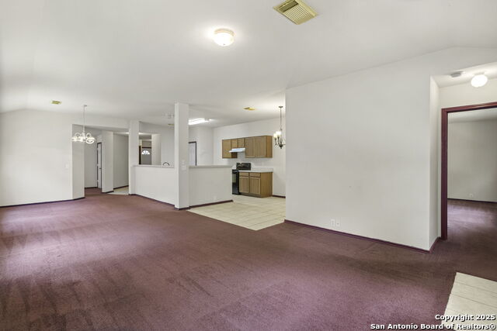
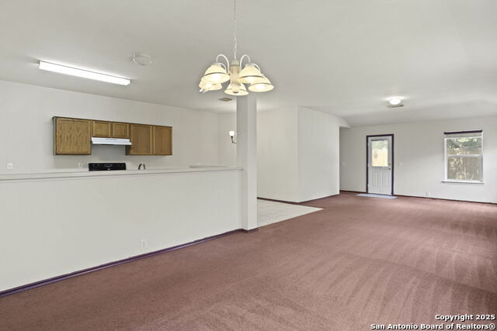
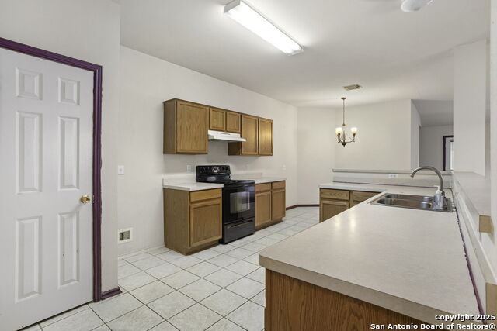
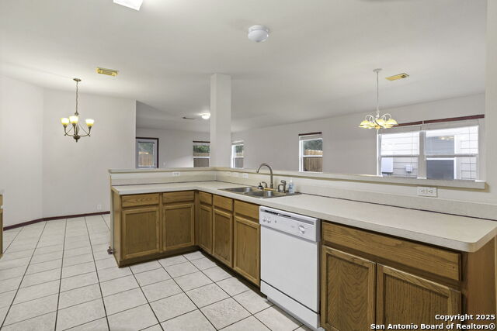
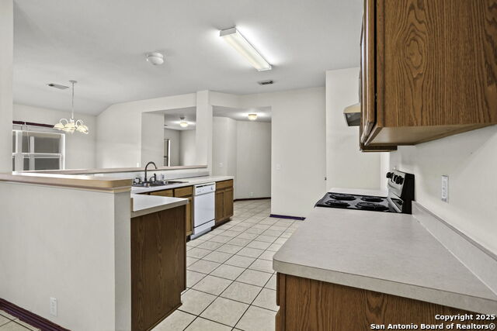
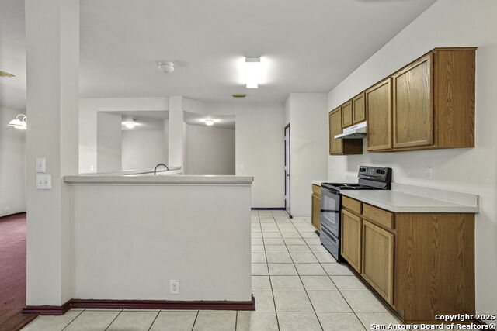
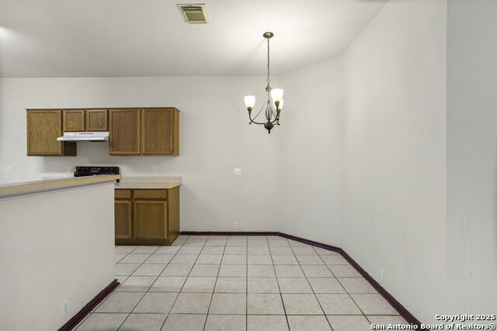
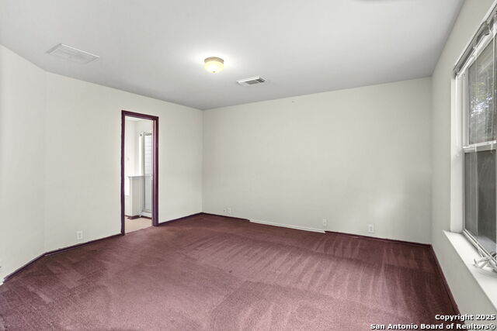
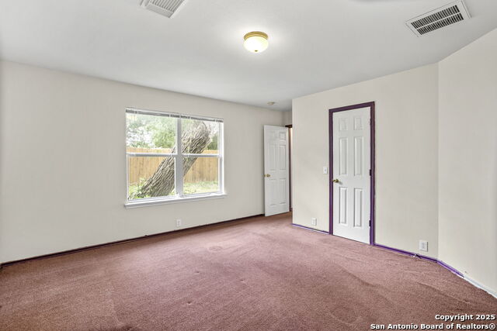
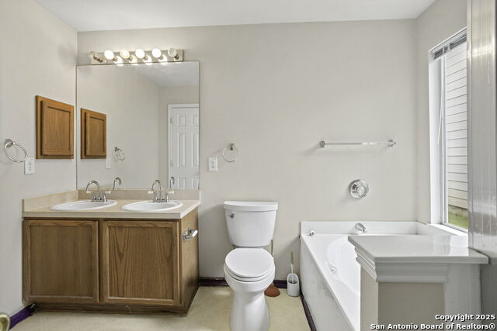
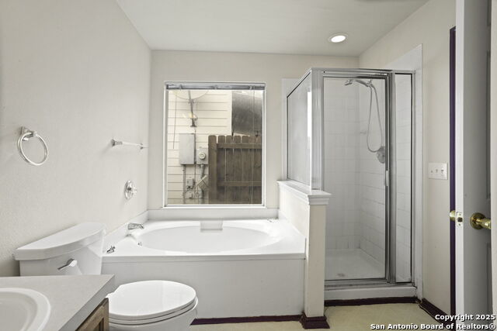
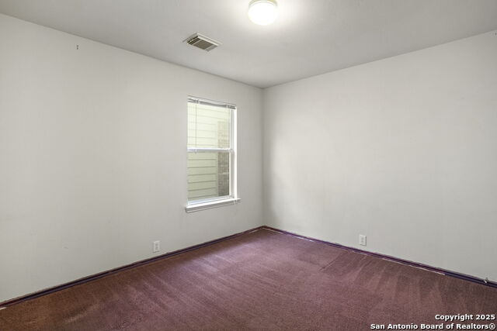
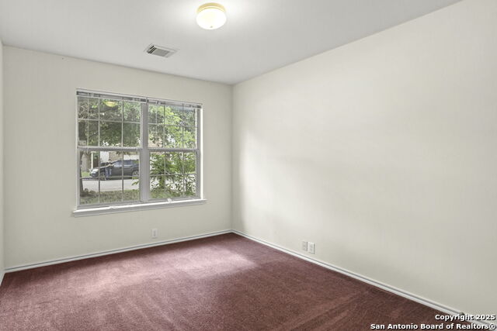
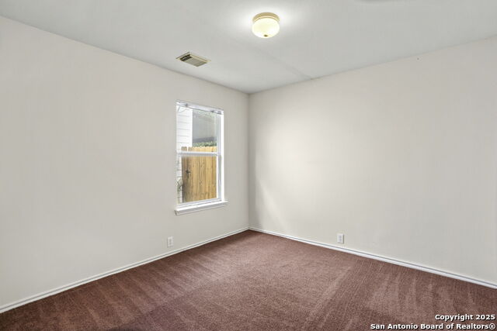
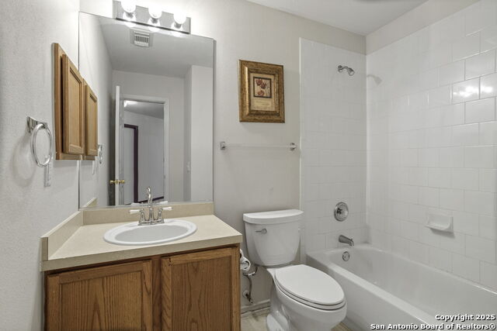
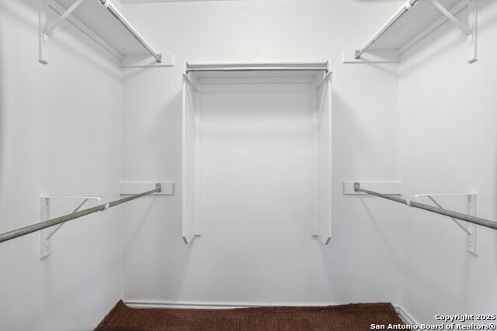
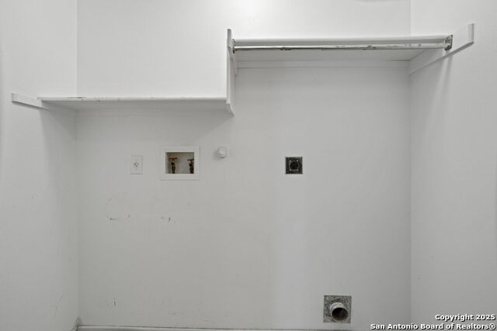
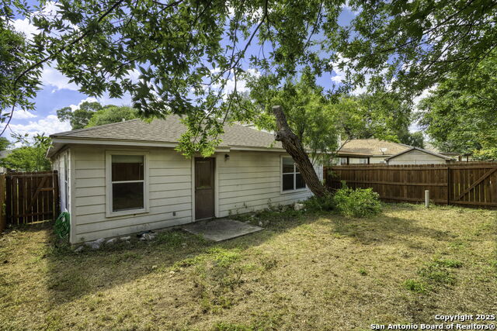
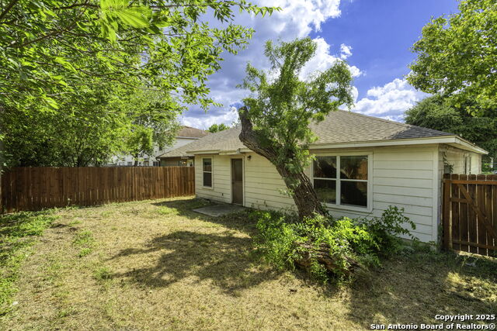
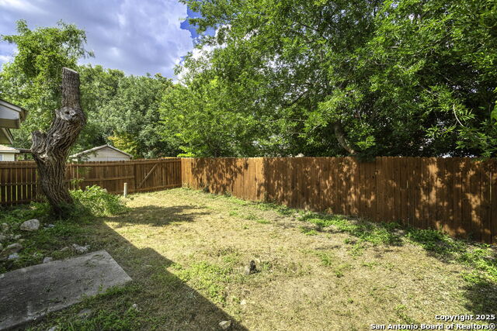
- MLS#: 1879246 ( Single Residential )
- Street Address: 13218 Regency Forest
- Viewed: 6
- Price: $289,500
- Price sqft: $165
- Waterfront: No
- Year Built: 2002
- Bldg sqft: 1753
- Bedrooms: 3
- Total Baths: 2
- Full Baths: 2
- Garage / Parking Spaces: 2
- Days On Market: 15
- Additional Information
- County: BEXAR
- City: San Antonio
- Zipcode: 78249
- Subdivision: Woodthorn
- District: Northside
- Elementary School: Carnahan
- Middle School: Stinson Katherine
- High School: Louis D Brandeis
- Provided by: Keller Williams Heritage
- Contact: Alicia Stumph
- (409) 679-7385

- DMCA Notice
-
DescriptionWelcome to 13218 Regency Forest, a beautifully maintained 3 bedroom, 2 bath single story home with 1,753 square feet of thoughtfully used space. The open concept layout creates a bright and inviting atmosphere, complemented by a spacious dedicated office that's perfect for working from home or additional living flexibility. Located in a highly desirable area near UTSA with quick access to both I 10 and 1604, this home is nestled among mature trees in a quiet, established neighborhood. It has been lovingly cared for by its original owner and features recent updates including a new roof (2017), air conditioner (2019), new privacy fence (2023), new heater (2023) and updated toilets (2022 12). With great neighborhood, a functional floorplan, and an unbeatable price for the location, this home is a standout opportunity in Northwest San Antonio. Don't miss your chance to make it yours schedule your showing today.
Features
Possible Terms
- Conventional
- FHA
- VA
- Cash
Air Conditioning
- One Central
Apprx Age
- 23
Builder Name
- unknown
Construction
- Pre-Owned
Contract
- Exclusive Right To Sell
Days On Market
- 12
Currently Being Leased
- No
Dom
- 12
Elementary School
- Carnahan
Exterior Features
- Brick
- Wood
Fireplace
- Not Applicable
Floor
- Carpeting
Foundation
- Slab
Garage Parking
- Two Car Garage
- Attached
Heating
- Other
Heating Fuel
- Electric
High School
- Louis D Brandeis
Home Owners Association Fee
- 148
Home Owners Association Frequency
- Annually
Home Owners Association Mandatory
- Mandatory
Home Owners Association Name
- REGENCY MEADOW ASSOCIATION
Home Faces
- West
Inclusions
- Ceiling Fans
- Washer Connection
- Dryer Connection
- Microwave Oven
- Stove/Range
Instdir
- Off Hausman
- turn onto Woodthorn Way
- left on Rosethorn and to Regency Forest. House is on the left
Interior Features
- One Living Area
- Liv/Din Combo
- Study/Library
- 1st Floor Lvl/No Steps
- Open Floor Plan
- Cable TV Available
- High Speed Internet
- All Bedrooms Downstairs
- Laundry in Closet
- Walk in Closets
- Attic - Access only
Kitchen Length
- 11
Legal Desc Lot
- 17
Legal Description
- Ncb 14861 Blk 3 Lot 17 "Woodthorn Subd Ut-1"
Lot Description
- Mature Trees (ext feat)
Lot Dimensions
- 45x117
Lot Improvements
- Street Paved
- Curbs
- Sidewalks
- Fire Hydrant w/in 500'
Middle School
- Stinson Katherine
Multiple HOA
- No
Neighborhood Amenities
- None
Occupancy
- Vacant
Owner Lrealreb
- No
Ph To Show
- 210-222-2227
Possession
- Closing/Funding
Property Type
- Single Residential
Roof
- Other
School District
- Northside
Source Sqft
- Appsl Dist
Style
- One Story
Total Tax
- 6022.03
Virtual Tour Url
- https://media.mrhevia.com/sites/aalvxqp/unbranded
Water/Sewer
- City
Window Coverings
- All Remain
Year Built
- 2002
Property Location and Similar Properties


