
- Michaela Aden, ABR,MRP,PSA,REALTOR ®,e-PRO
- Premier Realty Group
- Mobile: 210.859.3251
- Mobile: 210.859.3251
- Mobile: 210.859.3251
- michaela3251@gmail.com
Property Photos
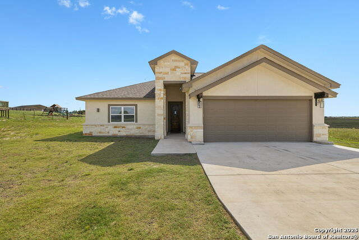

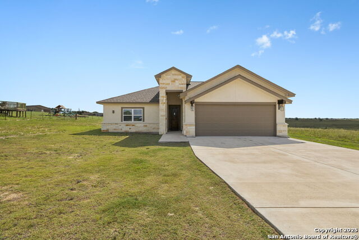
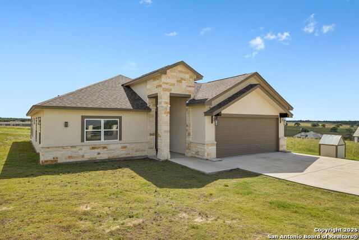
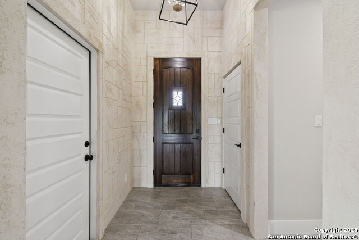
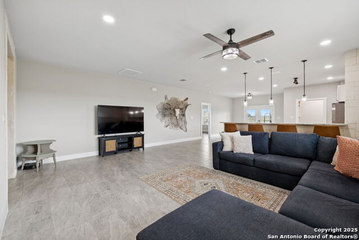
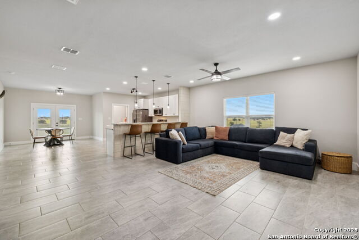
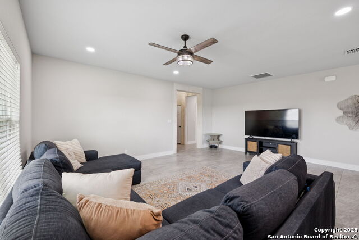
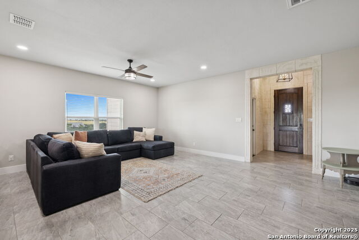
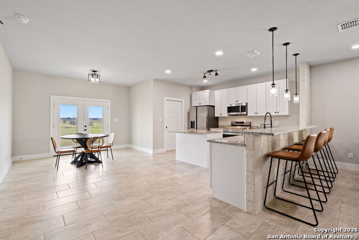
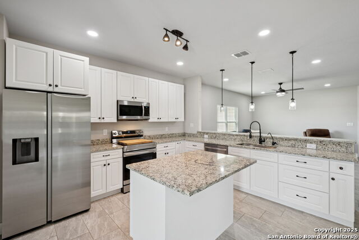
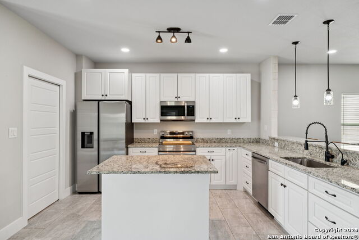
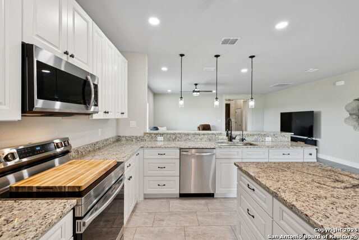
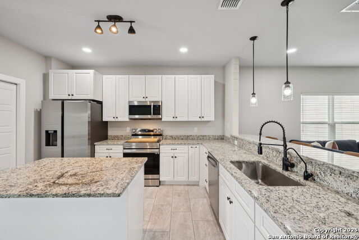
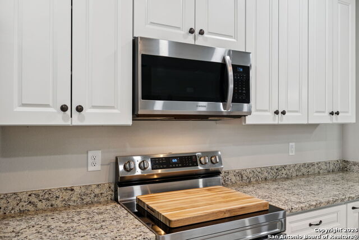
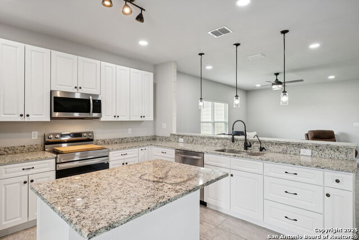
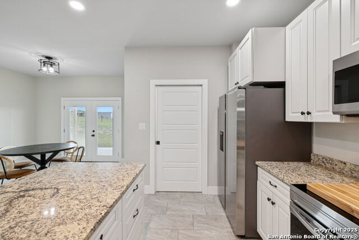
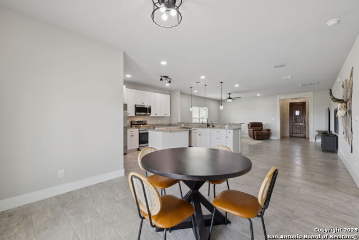
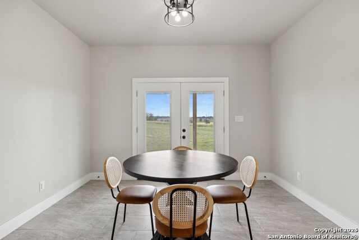
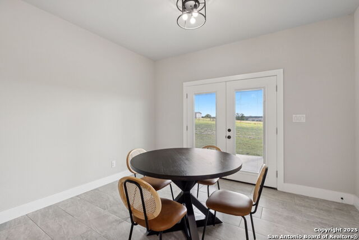
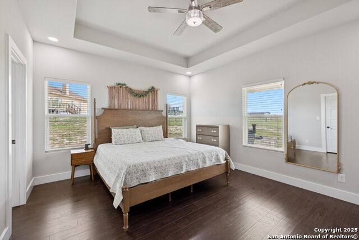
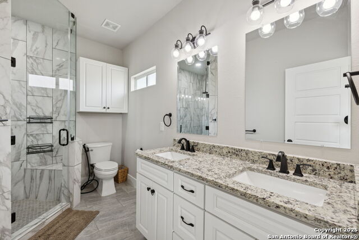
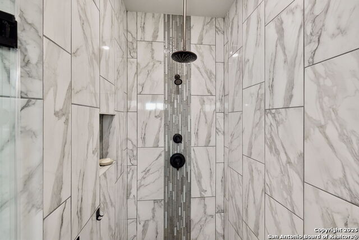
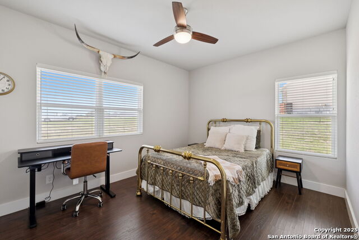
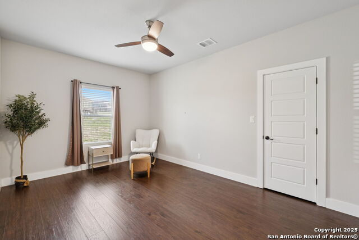
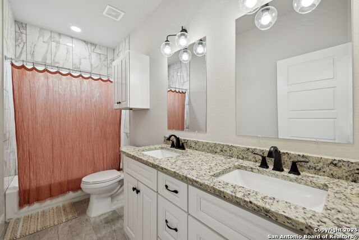
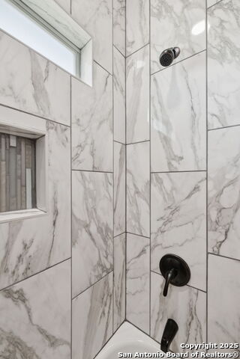
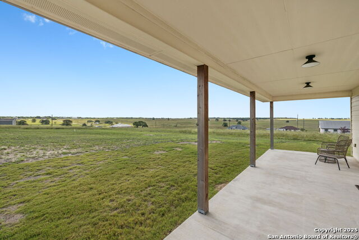
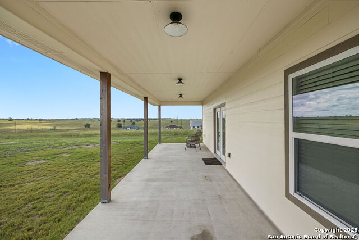
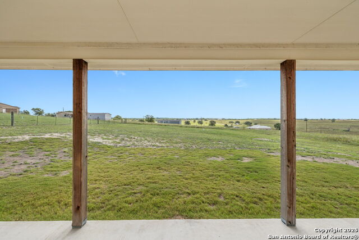
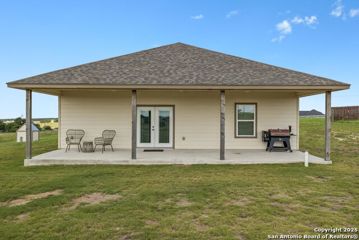
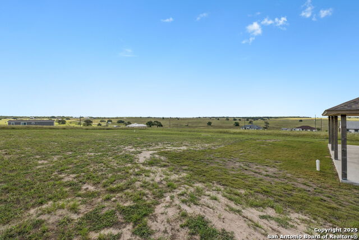
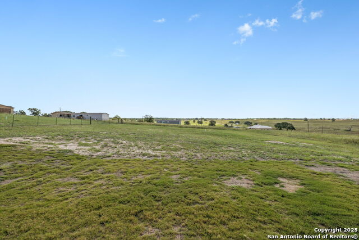
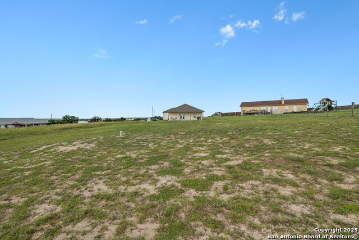
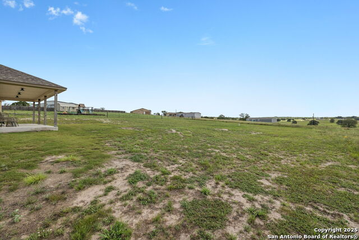
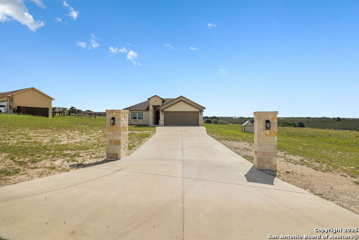
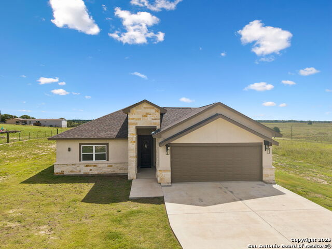
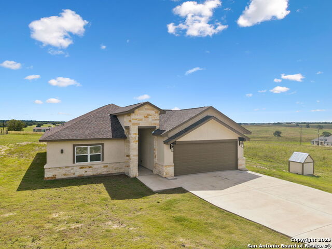
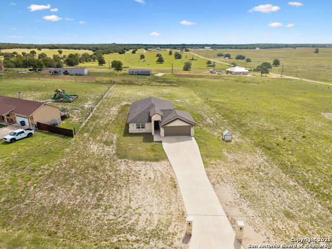
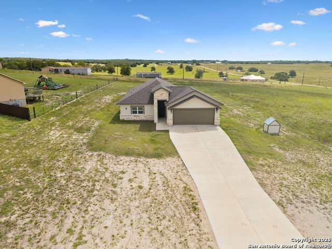
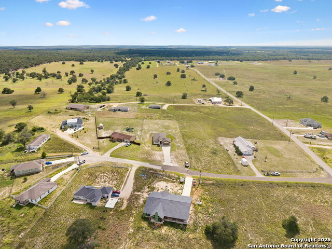
- MLS#: 1879188 ( Single Residential )
- Street Address: 510 Lazy Oak
- Viewed: 7
- Price: $399,000
- Price sqft: $228
- Waterfront: No
- Year Built: 2021
- Bldg sqft: 1752
- Bedrooms: 3
- Total Baths: 2
- Full Baths: 2
- Garage / Parking Spaces: 2
- Days On Market: 16
- Additional Information
- County: WILSON
- City: La Vernia
- Zipcode: 78121
- Subdivision: Lake Valley Estates
- District: Stockdale Isd
- Elementary School: Stockdale
- Middle School: Stockdale
- High School: Stockdale
- Provided by: Keller Williams Heritage
- Contact: Hilary Barras
- (951) 377-0398

- DMCA Notice
-
DescriptionOpen house Sunday 7/13 1 3pm! This view is spectacular! This #LaVerniaTX home is better than new, move in ready, has a water well and NO HOA! Spacious single level home on 1 acre with 3bd/2ba and 1752 sq feet of living space. Functional and open floor plan with high ceilings and the most gorgeous natural light. Chef's kitchen with a great flow, lots of cabinets and storage throughout, walk in pantry, huge granite island and breakfast bar to make entertaining easier than ever. Open concept living with large living area and ample space for your dining room table. The primary suite will be your private getaway with lots of space, tray ceiling, walk in closet. Primary bath is spa like with a double vanity and stunning walk in shower. Secondary bedrooms are large and have giant walk in closets. 2 car garage with extra space for a freezer or garage fridge. The 1 acre lot has room for all of your toys, park your trailers, toys, etc. Spacious covered patio at in the backyard with the most beautiful view of the countryside. It is the perfect place to enjoy your coffee or BBQ with friends. Giant backyard that can make all of your gardening dreams come true, have some chickens and create your homestead. You'll never have to worry about watering all of your plants because you have your own private well on the property. High speed fiber internet is available. Call today for more info!!
Features
Possible Terms
- Conventional
- FHA
- VA
- Cash
- USDA
Air Conditioning
- One Central
Builder Name
- ESI Engineered Solutions
Construction
- Pre-Owned
Contract
- Exclusive Right To Sell
Days On Market
- 90
Dom
- 12
Elementary School
- Stockdale
Exterior Features
- Stone/Rock
- Siding
- Cement Fiber
Fireplace
- Not Applicable
Floor
- Ceramic Tile
- Laminate
Foundation
- Slab
Garage Parking
- Two Car Garage
- Attached
Heating
- Central
- 1 Unit
Heating Fuel
- Electric
High School
- Stockdale
Home Owners Association Mandatory
- None
Inclusions
- Ceiling Fans
- Washer Connection
- Dryer Connection
- Microwave Oven
- Stove/Range
- Disposal
- Dishwasher
- Ice Maker Connection
- Water Softener (owned)
- Vent Fan
- Electric Water Heater
- Garage Door Opener
- Solid Counter Tops
- Custom Cabinets
- Private Garbage Service
Instdir
- Hwy 87 South towards La Vernia
- left on FM 775
- Right on Chihuahua
- right on FM 775
- right on FM 2772
- right on FM 539
- left on Lake Valley Dr
- follow and stay to the right then turn left at stop sign and right back onto Lake Valley Drive
- left on Lazy Oa
Interior Features
- One Living Area
- Eat-In Kitchen
- Two Eating Areas
- Island Kitchen
- Breakfast Bar
- Walk-In Pantry
- Utility Area in Garage
- 1st Floor Lvl/No Steps
- High Ceilings
- Open Floor Plan
- Pull Down Storage
- High Speed Internet
- Laundry Main Level
- Laundry Room
- Walk in Closets
Legal Desc Lot
- 10
Legal Description
- Lake Valley Estates
- Block 1
- Lot 10 (U-35)
- Acres 1.0
Middle School
- Stockdale
Neighborhood Amenities
- None
Occupancy
- Owner
Owner Lrealreb
- No
Ph To Show
- 210-222-2227
Possession
- Closing/Funding
Property Type
- Single Residential
Roof
- Composition
School District
- Stockdale Isd
Source Sqft
- Appsl Dist
Style
- One Story
- Traditional
Total Tax
- 5664
Utility Supplier Elec
- GVEC
Utility Supplier Grbge
- Buyers Choic
Utility Supplier Sewer
- Septic
Utility Supplier Water
- Well
Water/Sewer
- Private Well
- Septic
Window Coverings
- Some Remain
Year Built
- 2021
Property Location and Similar Properties


