
- Michaela Aden, ABR,MRP,PSA,REALTOR ®,e-PRO
- Premier Realty Group
- Mobile: 210.859.3251
- Mobile: 210.859.3251
- Mobile: 210.859.3251
- michaela3251@gmail.com
Property Photos
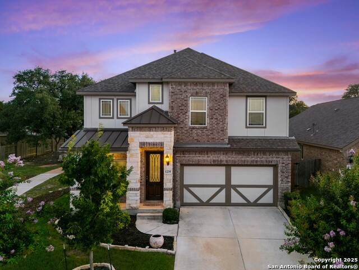

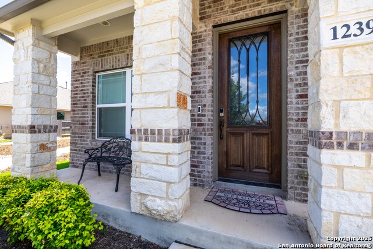
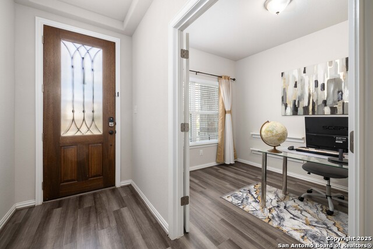
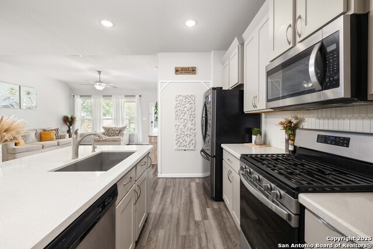
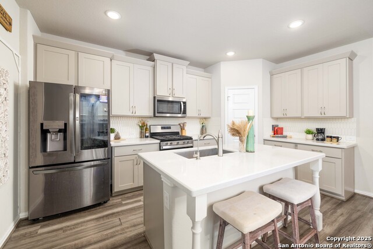
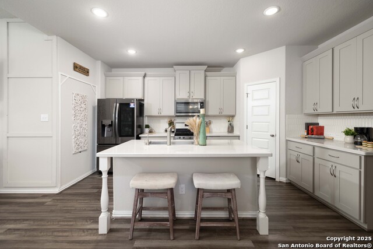
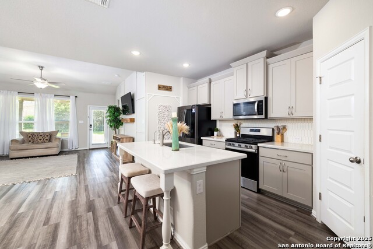
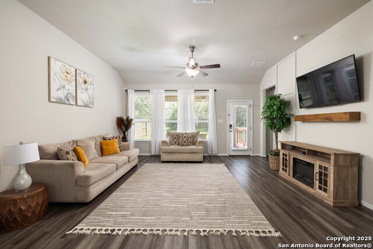
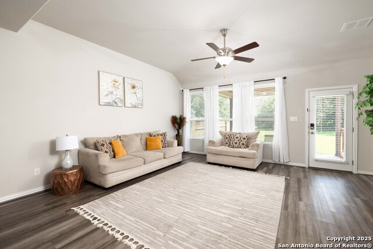
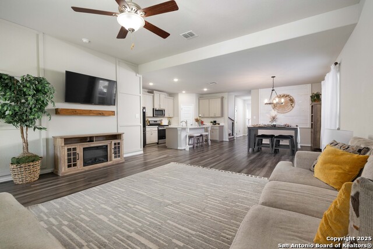
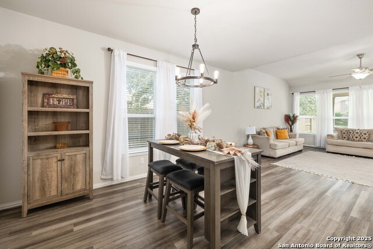
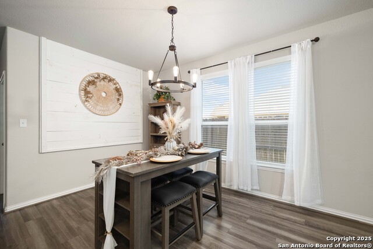
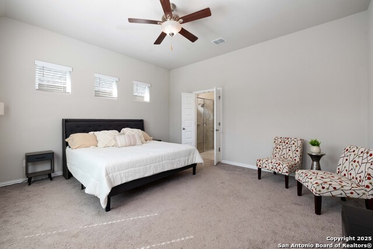
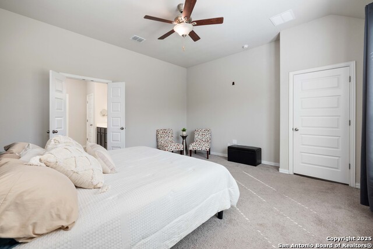
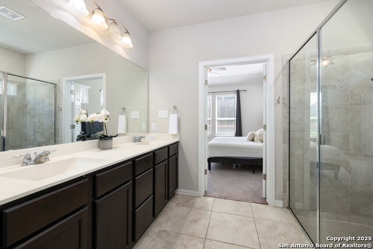
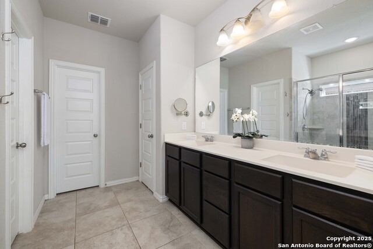
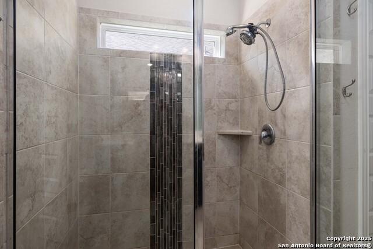
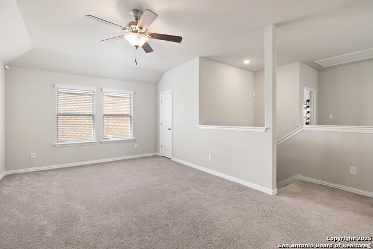
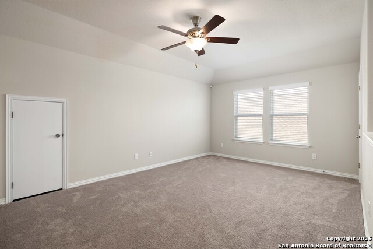
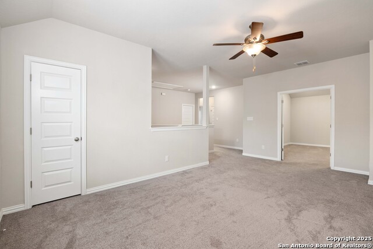
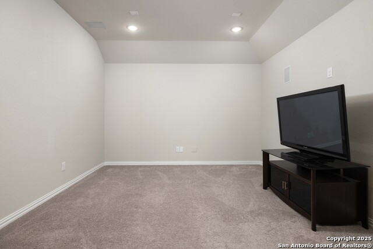
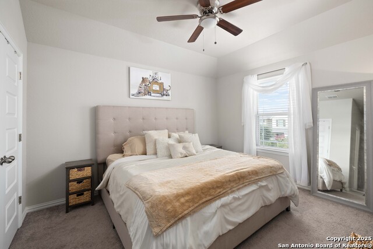
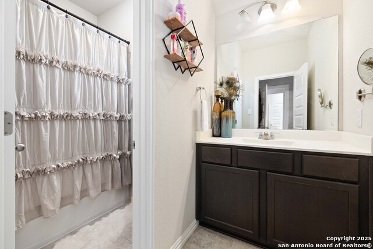
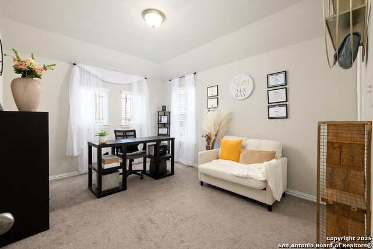
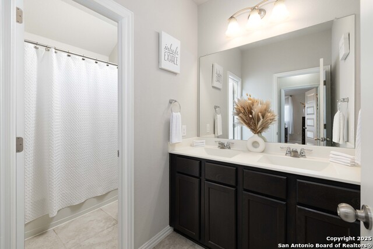
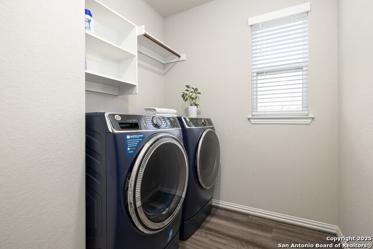
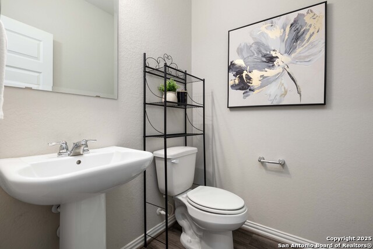
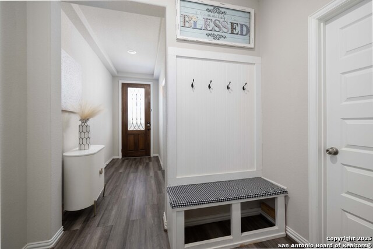
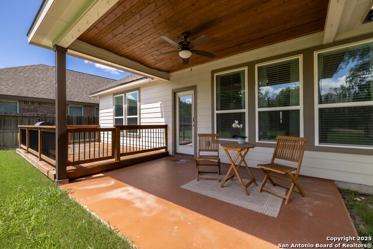
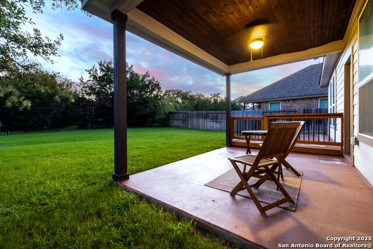
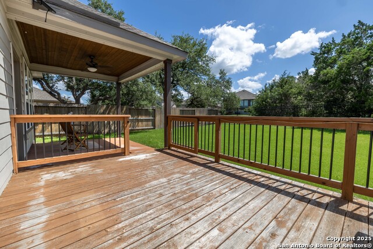
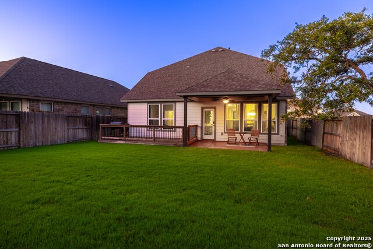
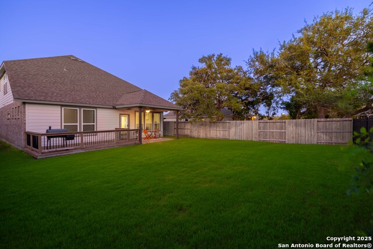
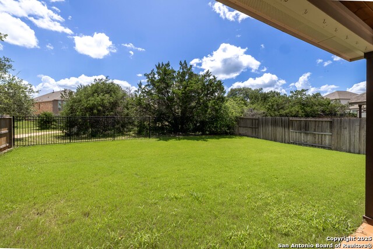
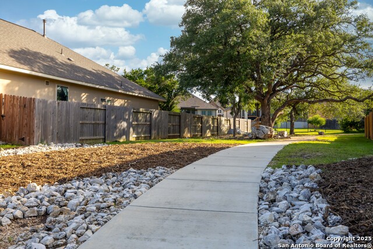
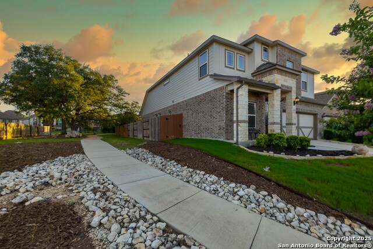
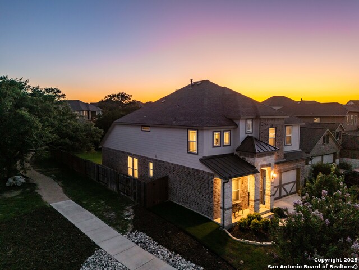
- MLS#: 1878906 ( Single Residential )
- Street Address: 1239 Loma Ranch
- Viewed: 80
- Price: $480,000
- Price sqft: $161
- Waterfront: No
- Year Built: 2019
- Bldg sqft: 2976
- Bedrooms: 4
- Total Baths: 4
- Full Baths: 3
- 1/2 Baths: 1
- Garage / Parking Spaces: 2
- Days On Market: 69
- Additional Information
- County: COMAL
- City: New Braunfels
- Zipcode: 78132
- Subdivision: Meyer Ranch
- District: Comal
- Elementary School: Bill Brown
- Middle School: Smiton Valley
- High School: Smiton Valley
- Provided by: Keller Williams Heritage
- Contact: William Smith
- (512) 995-5555

- DMCA Notice
-
DescriptionTucked away on a premium lot shaded by mature trees and backing to the Meyer Ranch trail system, this thoughtfully designed two story home stands out with both character and flexibility. With 4 bedrooms, 3.5 baths, and multiple bonus spaces, it easily adapts to the rhythm of everyday life. Step inside to a sunlit office just off the entry, enclosed with glass French doors ideal for remote work, a studio, or study space. The kitchen, dining, and living areas flow together, creating a welcoming environment for gatherings large or small. The kitchen features stainless steel appliances, a large center island, gas cooking, and a generous walk in pantry. Just beyond, the first floor primary suite offers backyard views, a spacious en suite bath with walk in shower, and an oversized closet. Upstairs, a second living area provides room to spread out, while the enclosed media room is ready for movie nights or weekend gaming. Three additional bedrooms complete the upper level one with its own en suite bath, perfect for guests or multigenerational living. The other two share a well appointed hallway bath. Outdoors, enjoy an extended covered patio and a deck perfect for grilling, entertaining, or relaxing in the shade. Life in Meyer Ranch means more than just a beautiful home it's a connected lifestyle. Residents enjoy access to two amenity centers: The Haus, which includes the fitness center and resort style pool, and The Hall, a dedicated community center for neighborhood events. The community also features the historic Heimer House, a preserved landmark that adds charm and heritage. With scenic trails, a splash pad, dog park, and the lively Community Green known for concerts, food truck nights, and seasonal events Meyer Ranch offers a truly one of a kind living experience. With a functional layout, upgraded features, and every space move in ready, this turnkey home offers the rare combination of comfort, convenience, and community ready for you to enjoy from day one.
Features
Possible Terms
- Conventional
- FHA
- VA
- Cash
Air Conditioning
- One Central
Builder Name
- Gehan Homes
Construction
- Pre-Owned
Contract
- Exclusive Right To Sell
Days On Market
- 63
Currently Being Leased
- No
Dom
- 63
Elementary School
- Bill Brown
Exterior Features
- Brick
- 3 Sides Masonry
- Stone/Rock
- Siding
Fireplace
- Not Applicable
Floor
- Carpeting
- Ceramic Tile
- Vinyl
Foundation
- Slab
Garage Parking
- Two Car Garage
- Attached
Heating
- Central
- 1 Unit
Heating Fuel
- Electric
High School
- Smithson Valley
Home Owners Association Fee
- 150
Home Owners Association Frequency
- Quarterly
Home Owners Association Mandatory
- Mandatory
Home Owners Association Name
- KITH MANGEMENT
Inclusions
- Ceiling Fans
- Chandelier
- Washer Connection
- Dryer Connection
- Microwave Oven
- Stove/Range
- Gas Cooking
- Disposal
- Dishwasher
- Smoke Alarm
- Gas Water Heater
- Garage Door Opener
- Plumb for Water Softener
- Solid Counter Tops
- Custom Cabinets
- Private Garbage Service
Instdir
- Continue onto TX-46 W/State Hwy 46 W
- Turn right onto Meyer Pkwy
- Turn right onto Founders Pk
- Turn left at the 1st cross street onto Charles Esser
- Turn right onto Spechts Rnch
- Turn right onto Loma Rnch
- Destination will be on the right
Interior Features
- Two Living Area
- Separate Dining Room
- Eat-In Kitchen
- Island Kitchen
- Breakfast Bar
- Walk-In Pantry
- Study/Library
- Game Room
- Media Room
- Loft
- Utility Room Inside
- Open Floor Plan
- Cable TV Available
- High Speed Internet
- Laundry Main Level
- Laundry Room
- Walk in Closets
- Attic - Pull Down Stairs
Kitchen Length
- 14
Legal Desc Lot
- 85
Legal Description
- Meyer Ranch 2
- Lot 85
Lot Description
- Mature Trees (ext feat)
- Level
Lot Dimensions
- 45x130x49x130
Lot Improvements
- Street Paved
- Curbs
- Street Gutters
- Sidewalks
- Streetlights
- County Road
Middle School
- Smithson Valley
Miscellaneous
- Cluster Mail Box
Multiple HOA
- No
Neighborhood Amenities
- Pool
- Clubhouse
- Park/Playground
- Jogging Trails
- Sports Court
- Other - See Remarks
Occupancy
- Vacant
Owner Lrealreb
- No
Ph To Show
- 210-222-2227
Possession
- Closing/Funding
Property Type
- Single Residential
Roof
- Composition
School District
- Comal
Source Sqft
- Appsl Dist
Style
- Two Story
- Contemporary
- Traditional
Total Tax
- 12029
Views
- 80
Virtual Tour Url
- https://drive.google.com/file/d/1tsu0m2IN-8f6_YFx1y7QSruNvoIuBU8v/view?usp=sharing
Water/Sewer
- Sewer System
- City
Window Coverings
- All Remain
Year Built
- 2019
Property Location and Similar Properties


