
- Michaela Aden, ABR,MRP,PSA,REALTOR ®,e-PRO
- Premier Realty Group
- Mobile: 210.859.3251
- Mobile: 210.859.3251
- Mobile: 210.859.3251
- michaela3251@gmail.com
Property Photos
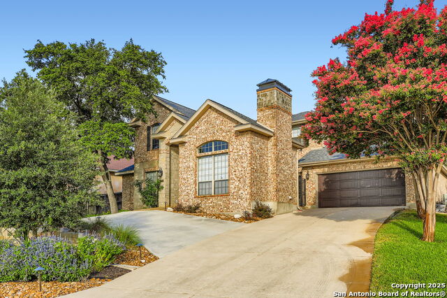

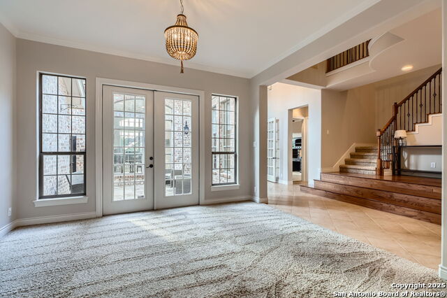
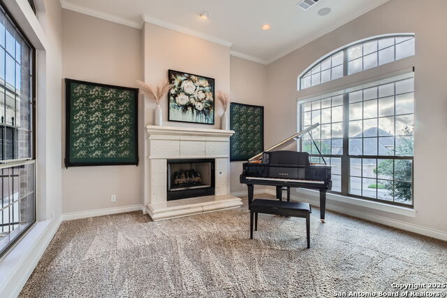
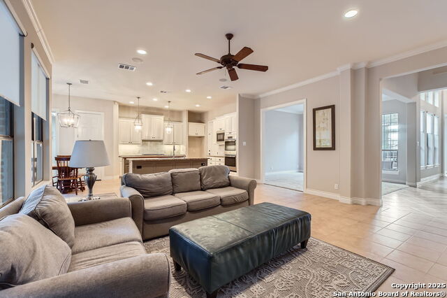
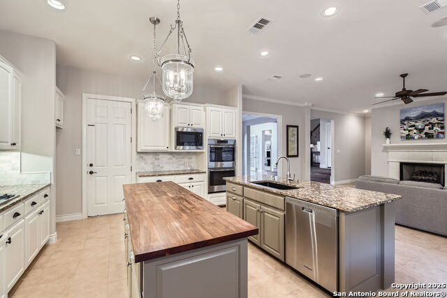
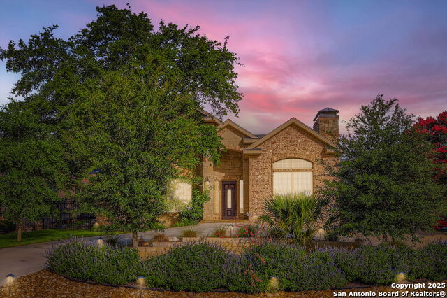
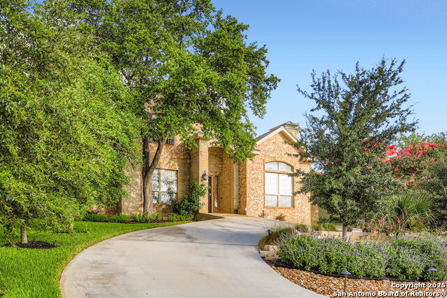
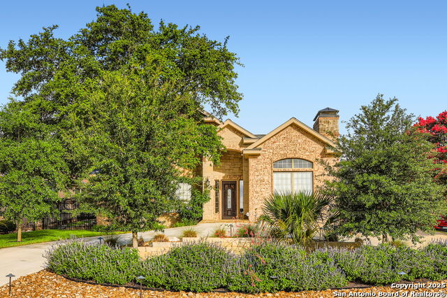
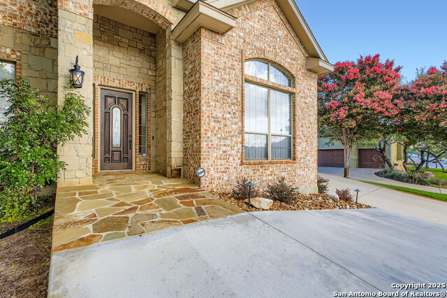
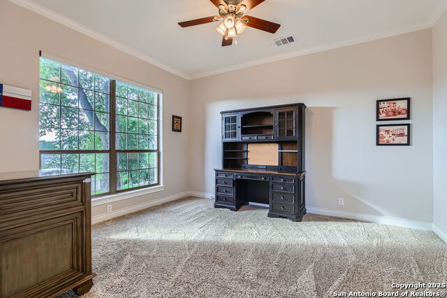
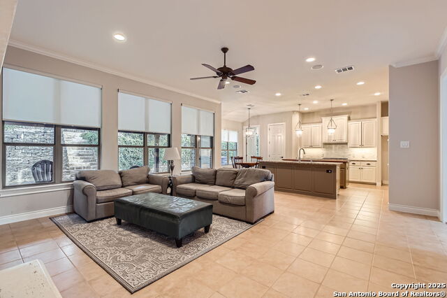
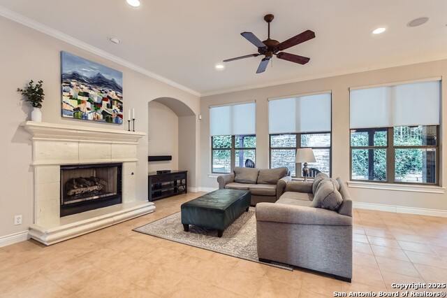
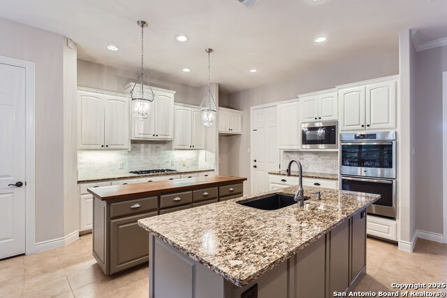
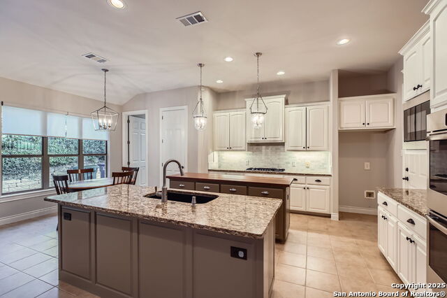
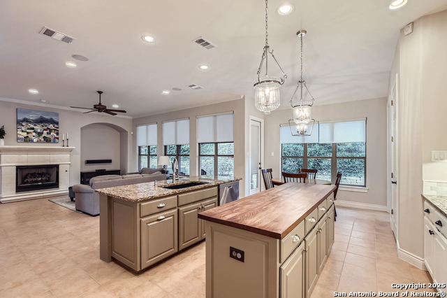
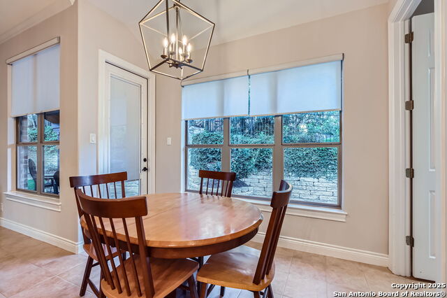
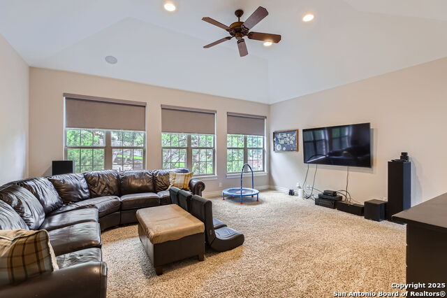
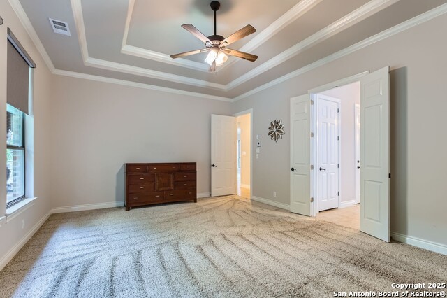
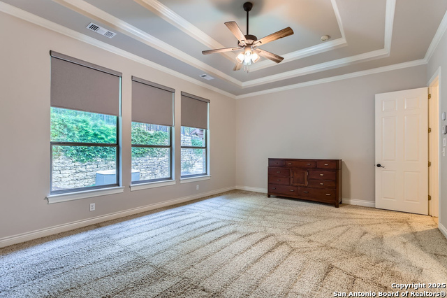
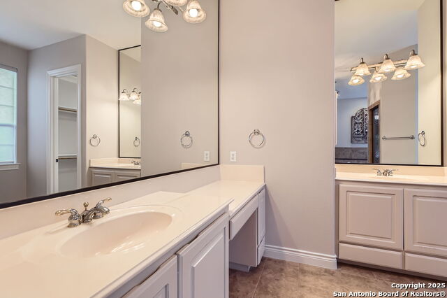
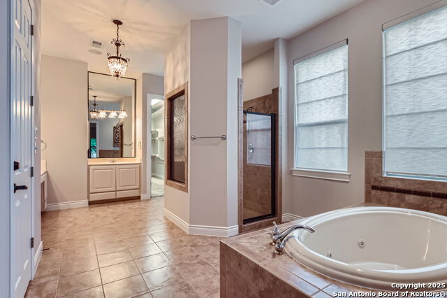
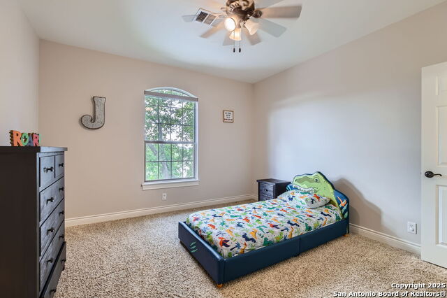
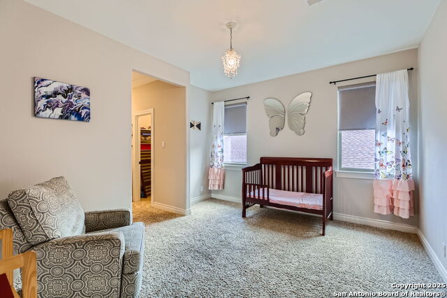
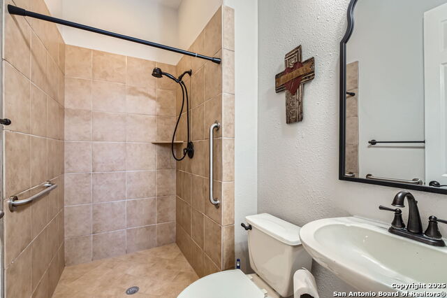
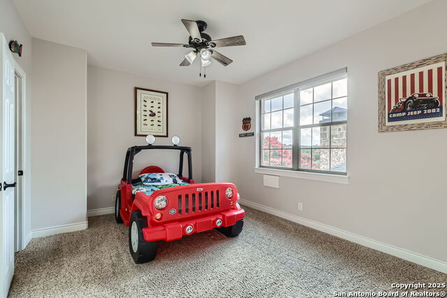
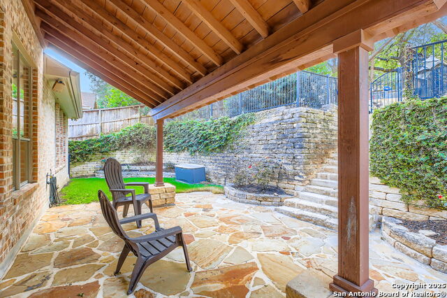
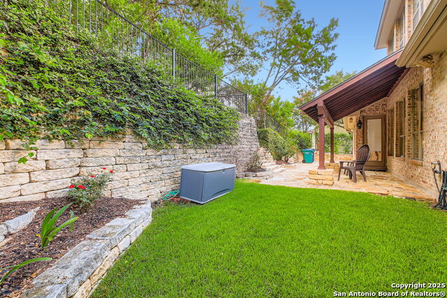
- MLS#: 1878891 ( Single Residential )
- Street Address: 2911 Ivory Creek
- Viewed: 18
- Price: $789,000
- Price sqft: $193
- Waterfront: No
- Year Built: 2000
- Bldg sqft: 4091
- Bedrooms: 4
- Total Baths: 4
- Full Baths: 4
- Garage / Parking Spaces: 3
- Days On Market: 16
- Additional Information
- County: BEXAR
- City: San Antonio
- Zipcode: 78258
- Subdivision: Rogers Ranch
- District: Northside
- Elementary School: Blattman
- Middle School: Rawlinson
- High School: Clark
- Provided by: All City San Antonio Registered Series
- Contact: Meghan Pelley
- (210) 232-3666

- DMCA Notice
-
DescriptionWelcome to Point Bluff at Rogers Ranch an exclusive gated community in the heart of North Central San Antonio. This beautiful custom Monticello home is just steps from the community pool and offers the perfect blend of luxury, privacy, and flexibility. Step through the grand entry into a spacious interior with soaring ceilings and a flexible layout that adapts to your lifestyle. The downstairs study includes an attached full bath and can serve as a guest suite. A formal living room with fireplace and a dining room with French doors open to a private courtyard, ideal for intimate gatherings. The gourmet kitchen is a chef's dream, featuring dual islands, granite countertops, a timeless Carrara marble backsplash, built in appliances, a separate cooktop, butcher block prep island, and a touchless faucet. The kitchen flows seamlessly into the breakfast and family rooms, where a second fireplace and a wall of windows overlook the serene, terraced backyard your own private oasis. The primary suite on the first floor offers views of the backyard, a whirlpool tub, double entry shower, and two large walk in closets. Upstairs you'll find a generous game room, three large bedrooms, and two full baths. Other features include a 3 car tandem garage with epoxy floors, a circular drive, vibrant landscaping, wrought iron and invisible fencing, and access to the neighborhood pool, tennis courts, basketball court, and playground. This move in ready home offers comfort, elegance, and amenities for every stage of life.
Features
Possible Terms
- Conventional
- FHA
- VA
- Cash
Accessibility
- Grab Bars in Bathroom(s)
- Other Main Level Modifications
- First Floor Bath
- Full Bath/Bed on 1st Flr
- First Floor Bedroom
- Stall Shower
Air Conditioning
- Three+ Central
Apprx Age
- 25
Block
- 36
Builder Name
- MONTICELLO
Construction
- Pre-Owned
Contract
- Exclusive Right To Sell
Days On Market
- 13
Dom
- 13
Elementary School
- Blattman
Exterior Features
- Brick
- 4 Sides Masonry
Fireplace
- Two
Floor
- Carpeting
- Ceramic Tile
Foundation
- Slab
Garage Parking
- Three Car Garage
- Attached
Heating
- Central
Heating Fuel
- Natural Gas
High School
- Clark
Home Owners Association Fee
- 210
Home Owners Association Fee 2
- 338.21
Home Owners Association Frequency
- Quarterly
Home Owners Association Mandatory
- Mandatory
Home Owners Association Name
- SHAVANO ROGERS RANCH POINT BLUFF HOA
Home Owners Association Name2
- POINT BLUFF SWIM CLUB
Home Owners Association Payment Frequency 2
- Annually
Inclusions
- Ceiling Fans
- Chandelier
- Washer Connection
- Dryer Connection
- Cook Top
- Built-In Oven
- Self-Cleaning Oven
- Microwave Oven
- Gas Cooking
- Disposal
- Dishwasher
Instdir
- From Bitters
- Take Rogers Ranch to Ivory Creek
Interior Features
- Three Living Area
- Separate Dining Room
- Eat-In Kitchen
- Two Eating Areas
- Island Kitchen
- Breakfast Bar
- Study/Library
- Game Room
- Utility Room Inside
- Secondary Bedroom Down
- 1st Floor Lvl/No Steps
- High Ceilings
- Open Floor Plan
- Cable TV Available
- High Speed Internet
- Laundry Main Level
- Laundry Room
- Walk in Closets
Kitchen Length
- 15
Legal Description
- Ncb 16334 Blk 36 Lot 2 Rogers Ranch Ut-9 Pud
Lot Description
- 1/4 - 1/2 Acre
- Mature Trees (ext feat)
Lot Improvements
- Street Paved
- Curbs
Middle School
- Rawlinson
Multiple HOA
- Yes
Neighborhood Amenities
- Controlled Access
- Pool
- Park/Playground
Occupancy
- Owner
Other Structures
- Shed(s)
Owner Lrealreb
- Yes
Ph To Show
- 210-222-2227
Possession
- Closing/Funding
Property Type
- Single Residential
Roof
- Composition
School District
- Northside
Source Sqft
- Appsl Dist
Style
- Two Story
Total Tax
- 20323
Utility Supplier Elec
- CPS
Utility Supplier Gas
- CPS
Utility Supplier Grbge
- CITY
Utility Supplier Water
- SAWS
Views
- 18
Water/Sewer
- Water System
- Sewer System
Window Coverings
- All Remain
Year Built
- 2000
Property Location and Similar Properties


