
- Michaela Aden, ABR,MRP,PSA,REALTOR ®,e-PRO
- Premier Realty Group
- Mobile: 210.859.3251
- Mobile: 210.859.3251
- Mobile: 210.859.3251
- michaela3251@gmail.com
Property Photos
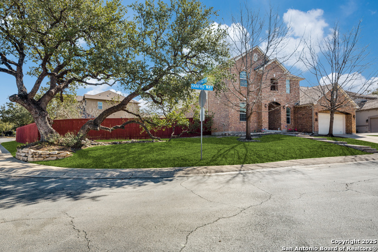

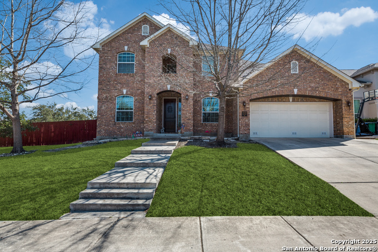
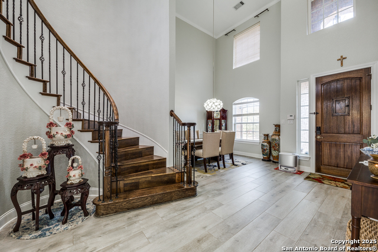
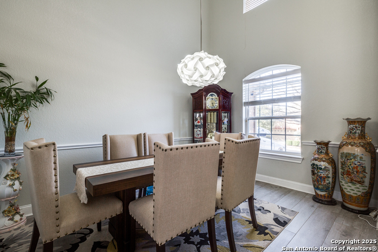
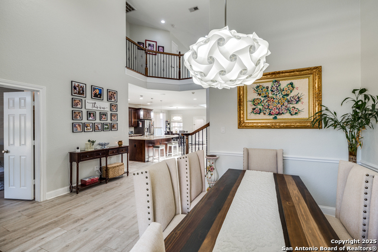
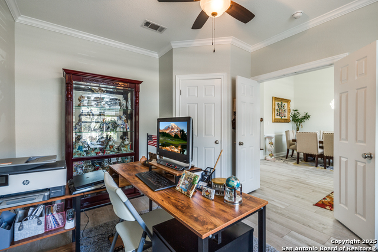
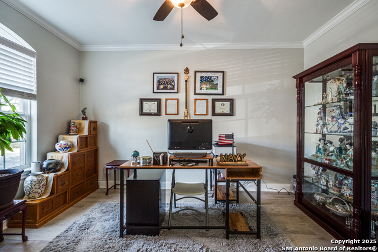
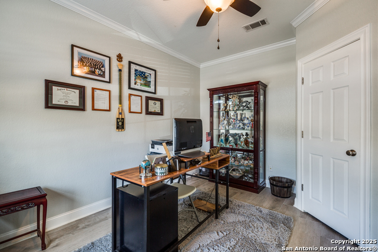
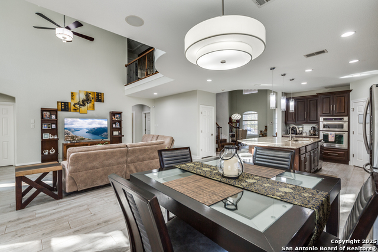
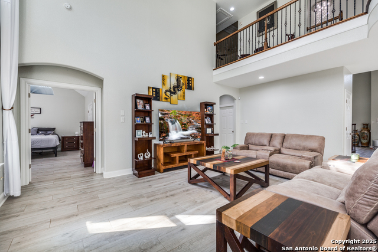
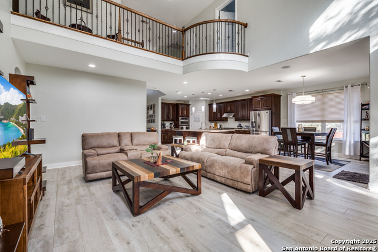
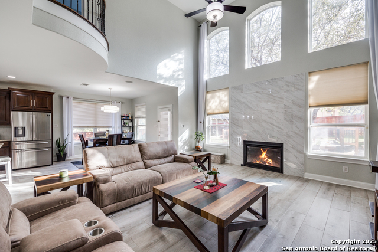
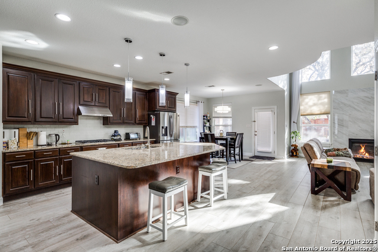
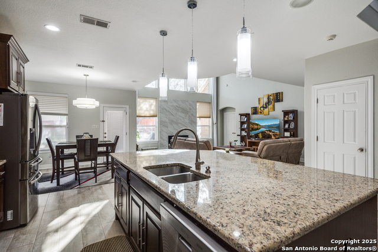
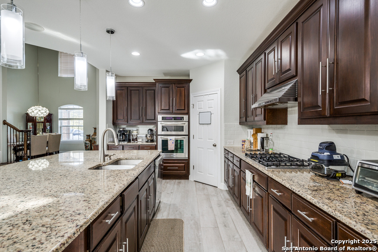
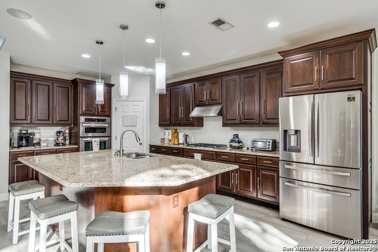
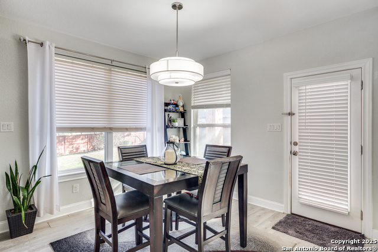
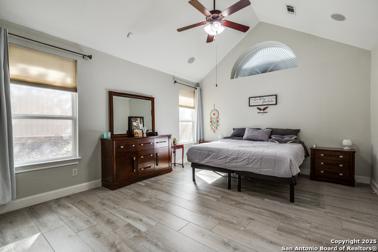
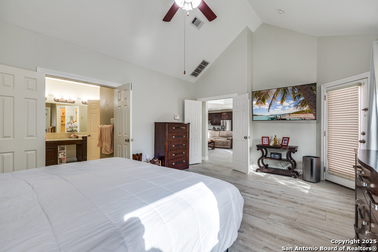
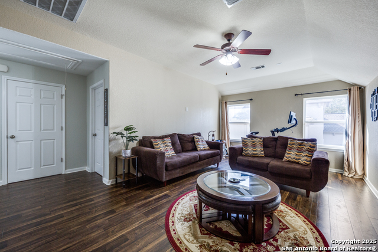
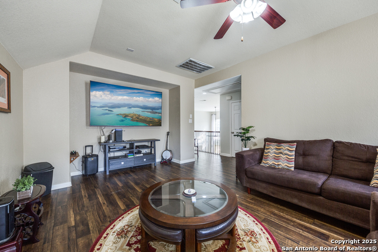
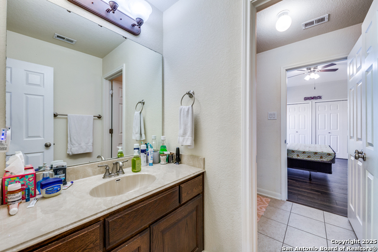
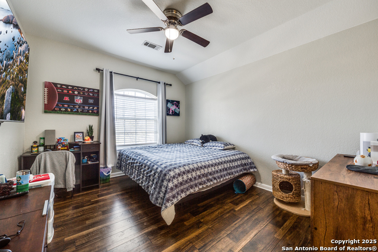
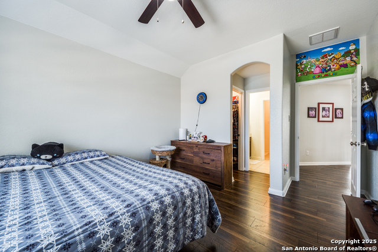
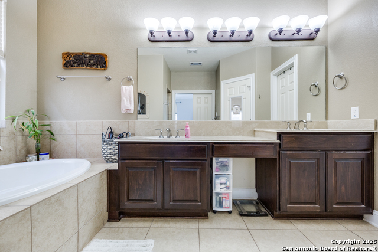
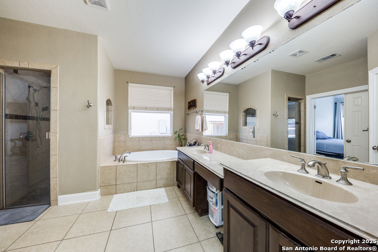
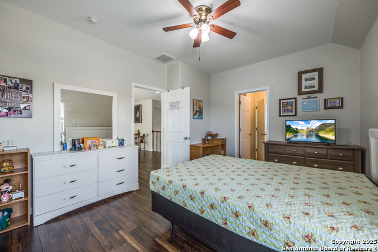
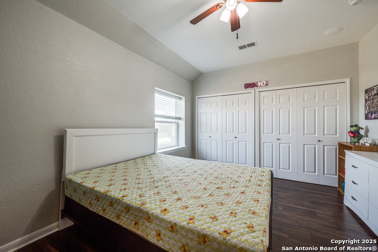
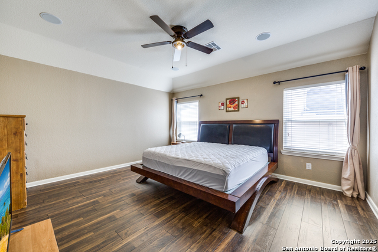
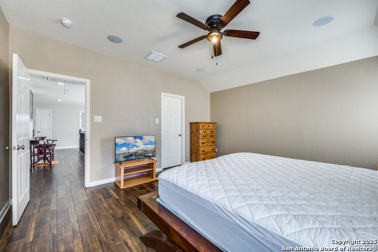
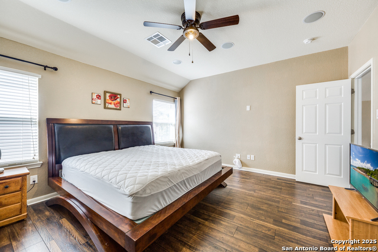
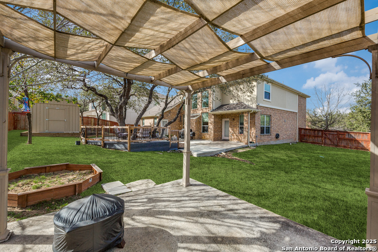
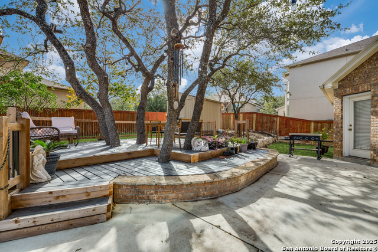
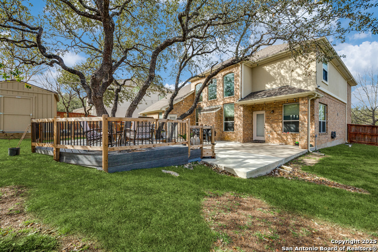
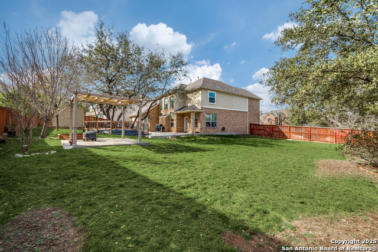
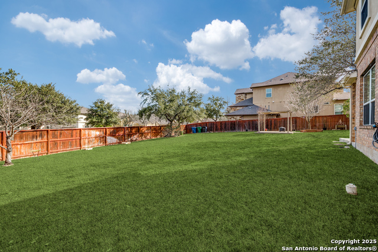

- MLS#: 1878889 ( Residential Rental )
- Street Address: 3018 Hanfro Way
- Viewed: 79
- Price: $3,295
- Price sqft: $1
- Waterfront: No
- Year Built: 2011
- Bldg sqft: 3262
- Bedrooms: 4
- Total Baths: 3
- Full Baths: 3
- Days On Market: 130
- Additional Information
- County: BEXAR
- City: San Antonio
- Zipcode: 78251
- Subdivision: Aviara
- District: Northside
- Elementary School: Call District
- Middle School: Call District
- High School: Call District
- Provided by: Harper Property Management
- Contact: Jessica Masters
- (210) 483-7040

- DMCA Notice
-
DescriptionWelcome to your dream home! This stunning 4 bedroom, 3 bathroom residence offers over 3,000 sq ft of living space and is situated on a spacious corner lot in a secure, gated community. With ample room to relax and entertain, this home boasts a bright, open layout and generous bedrooms that ensure privacy and comfort for all. The modern kitchen, expansive living areas, and thoughtful features like a sprinkler system and water softener make daily life a breeze. Outside, the large yard is perfect for gardening, outdoor dining, or simply unwinding in peace. Conveniently located near Christus Santa Rosa Hospital, Alamo Ranch shopping, Hyatt Golf Course, and SeaWorld San Antonio, you'll have everything you need just minutes away. This home isn't just a place to live it's a lifestyle. Schedule your tour today and experience it for yourself.
Features
Air Conditioning
- One Central
Application Fee
- 70
Application Form
- ONLINE
Apply At
- ONLINE
Apprx Age
- 14
Common Area Amenities
- None
Days On Market
- 165
Dom
- 114
Elementary School
- Call District
Exterior Features
- Brick
- Siding
Fireplace
- One
- Living Room
Flooring
- Carpeting
- Ceramic Tile
Foundation
- Slab
Garage Parking
- Two Car Garage
Heating
- Central
Heating Fuel
- Natural Gas
High School
- Call District
Inclusions
- Ceiling Fans
- Chandelier
- Washer Connection
- Dryer Connection
- Built-In Oven
- Microwave Oven
- Gas Cooking
- Disposal
- Dishwasher
- Vent Fan
- Pre-Wired for Security
- Gas Water Heater
- Garage Door Opener
- Carbon Monoxide Detector
- City Garbage service
Instdir
- HWY 151 to Westover Hills to Hunt Ln To Aviara
Interior Features
- Two Living Area
- Liv/Din Combo
- Separate Dining Room
- Eat-In Kitchen
- Two Eating Areas
- Island Kitchen
- Breakfast Bar
- Study/Library
- Game Room
- Utility Room Inside
- High Ceilings
- Open Floor Plan
- Laundry Room
- Walk in Closets
Kitchen Length
- 18
Legal Description
- Ncb 17673 (Aviara Subdivision)
- Block 13 Lot 39 2009 New Acc
Max Num Of Months
- 12
Middle School
- Call District
Min Num Of Months
- 12
Miscellaneous
- Broker-Manager
Occupancy
- Vacant
Owner Lrealreb
- No
Personal Checks Accepted
- No
Ph To Show
- 2102222227
Property Type
- Residential Rental
Recent Rehab
- No
Rent Includes
- Condo/HOA Fees
Restrictions
- Other
Roof
- Composition
Salerent
- For Rent
School District
- Northside
Section 8 Qualified
- No
Security
- Controlled Access
Security Deposit
- 3595
Source Sqft
- Appsl Dist
Style
- Two Story
Tenant Pays
- Gas/Electric
- Water/Sewer
- Yard Maintenance
- Garbage Pickup
- Security Monitoring
- Renters Insurance Required
Utility Supplier Elec
- CPS
Utility Supplier Gas
- CPS
Utility Supplier Grbge
- CITY
Utility Supplier Sewer
- SAWS
Utility Supplier Water
- SAWS
Views
- 79
Water/Sewer
- Water System
- Sewer System
Window Coverings
- Some Remain
Year Built
- 2011
Property Location and Similar Properties


