
- Michaela Aden, ABR,MRP,PSA,REALTOR ®,e-PRO
- Premier Realty Group
- Mobile: 210.859.3251
- Mobile: 210.859.3251
- Mobile: 210.859.3251
- michaela3251@gmail.com
Property Photos
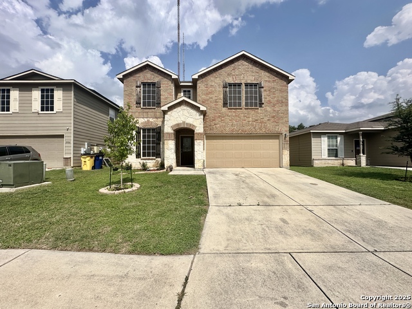

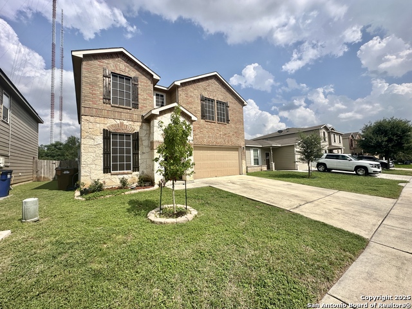
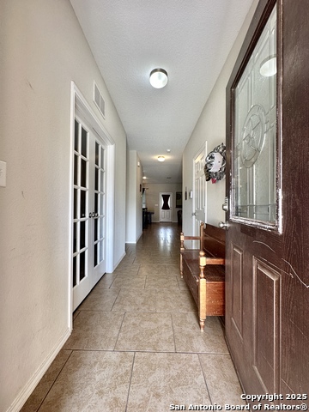
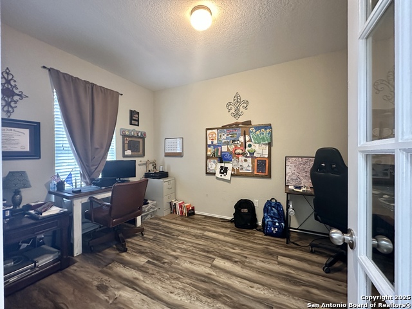
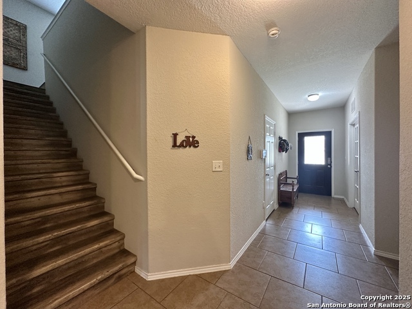
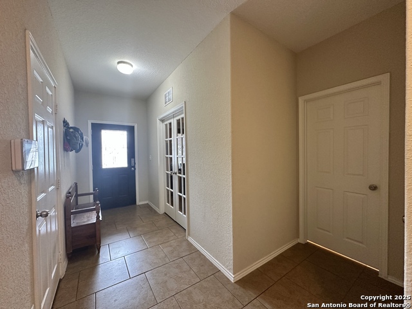
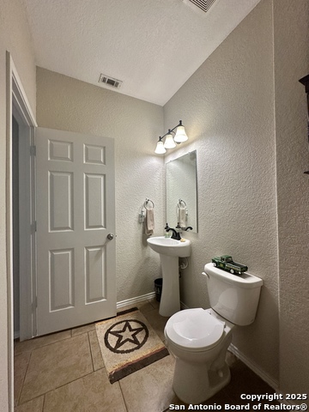
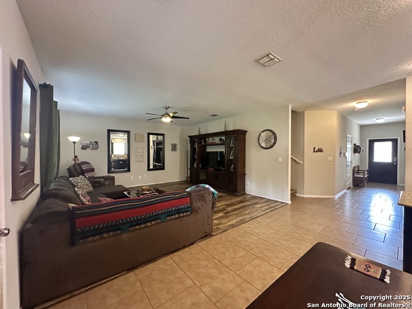
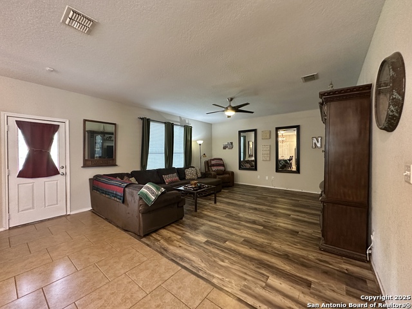
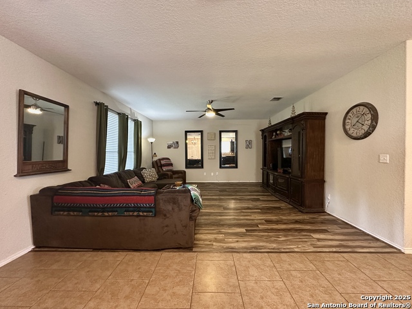
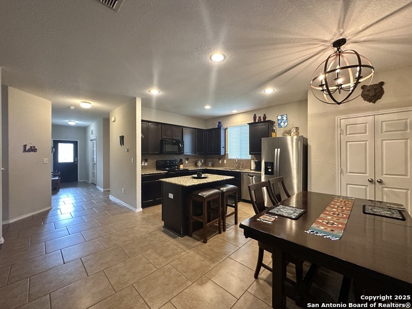
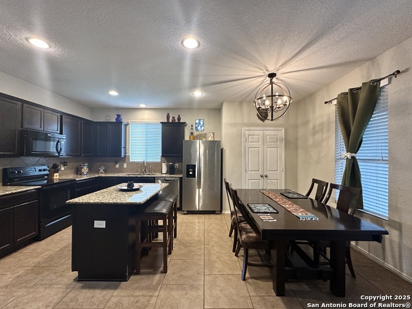
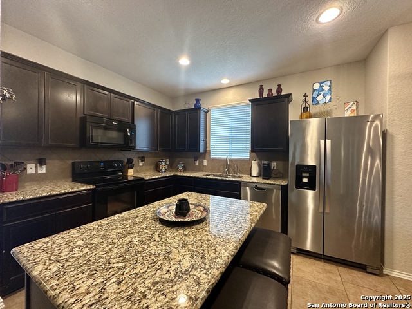
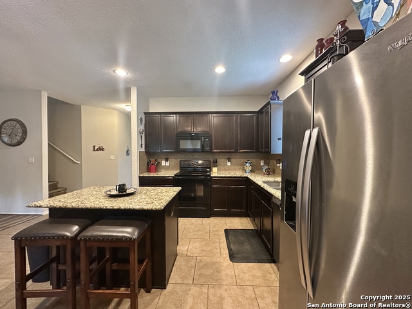
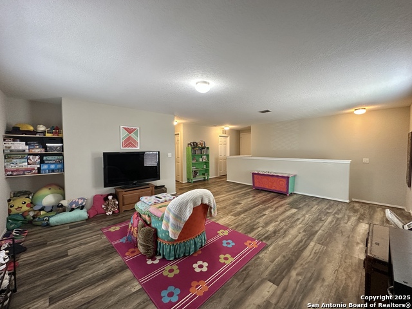
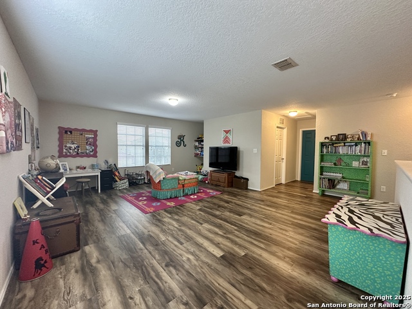
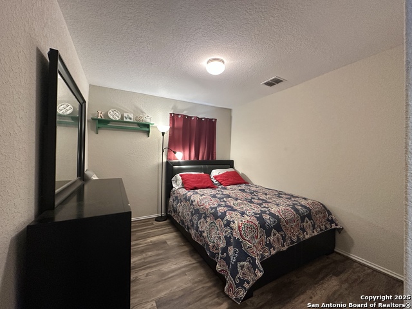
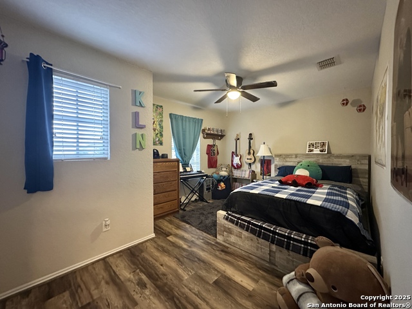
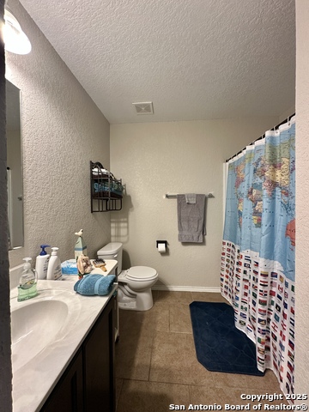
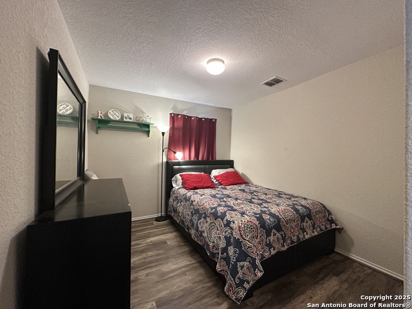
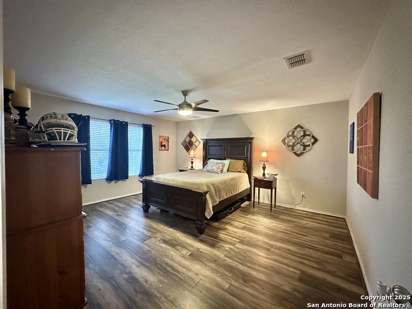
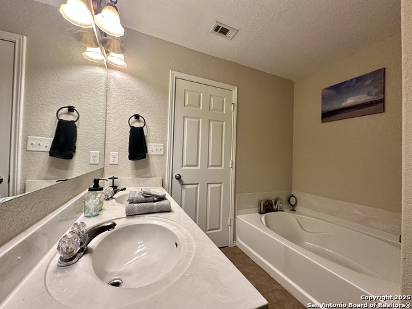
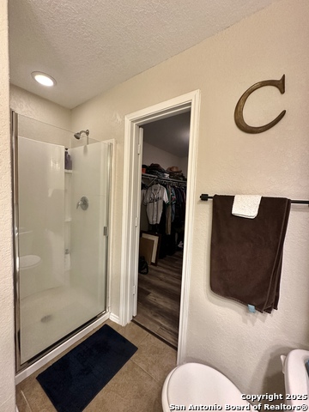
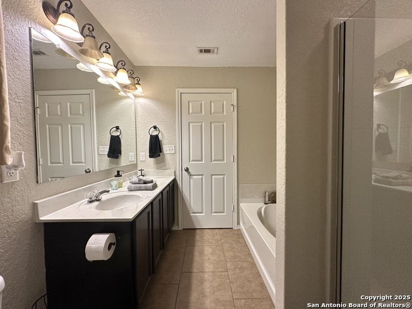
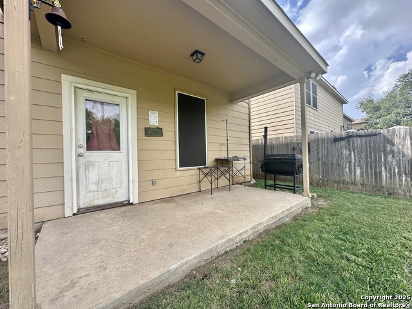
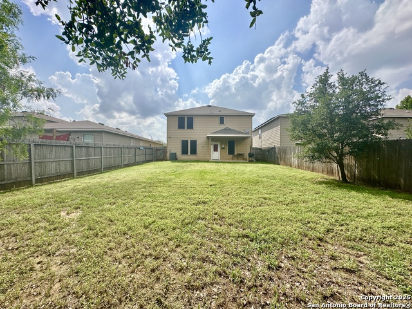
- MLS#: 1878887 ( Residential Rental )
- Street Address: 8842 Silver City
- Viewed: 28
- Price: $2,000
- Price sqft: $1
- Waterfront: No
- Year Built: 2014
- Bldg sqft: 2375
- Bedrooms: 3
- Total Baths: 3
- Full Baths: 2
- 1/2 Baths: 1
- Days On Market: 73
- Additional Information
- County: BEXAR
- City: San Antonio
- Zipcode: 78254
- Subdivision: Silver Oaks
- District: Northside
- Elementary School: Franklin
- Middle School: FOLKS
- High School: Sotomayor
- Provided by: Military City Property Managem
- Contact: Daniel Pedroza
- (210) 247-8188

- DMCA Notice
-
DescriptionNo showings until July 1st. Available for an August move in. This 3 bedroom, 2.5 bath home offers 2,375 sqft of a spacious modern layout. The bright, open concept living and dining areas flow into the kitchen featuring granite countertops, a large island, and breakfast bar perfect for everyday living and entertaining. Downstairs includes a private office, while upstairs features a flexible loft space ideal for a playroom or media room. The large primary suite includes a spa like bathroom with dual vanities, soaking tub, and separate shower. Outside, enjoy a level, fenced yard and a covered patio. Located just minutes from Government Canyon State Natural Area, Alamo Ranch shopping, top rated Northside ISD schools, and quick access to Loop 1604 and Hwy 151, this home is ideally situated for both comfort and convenience.
Features
Air Conditioning
- One Central
Application Fee
- 75
Application Form
- ONLINE
Apply At
- ONLINE
Apprx Age
- 11
Builder Name
- Unknown
Common Area Amenities
- Playground
Days On Market
- 12
Dom
- 12
Elementary School
- Franklin
Exterior Features
- Brick
- Stone/Rock
- Siding
Fireplace
- Not Applicable
Flooring
- Ceramic Tile
- Laminate
Foundation
- Slab
Garage Parking
- Two Car Garage
- Attached
Heating
- Central
Heating Fuel
- Electric
High School
- Sotomayor High School
Inclusions
- Ceiling Fans
- Washer Connection
- Dryer Connection
- Microwave Oven
- Stove/Range
- Dishwasher
- Ice Maker Connection
- Smooth Cooktop
Instdir
- From W Loop 1604 N
- take exit towards shaenfield rd
- Turn right onto Shaenfield Rd
- Continue onto Galm Rd
- left onto Oakwood Park
- left to Amber Vista
- right onto Preserve Trail
- Left to dove ranch
- left to silver city
Interior Features
- Two Living Area
- Liv/Din Combo
- Eat-In Kitchen
- Island Kitchen
- Breakfast Bar
- Study/Library
- Loft
- Utility Room Inside
- All Bedrooms Upstairs
- Open Floor Plan
- Laundry Upper Level
- Laundry Room
- Walk in Closets
Legal Description
- Cb 4450F (Silver Oaks Ut-14R)
- Block 88 Lot 43 2015 New Acct
Max Num Of Months
- 12
Middle School
- FOLKS
Miscellaneous
- Broker-Manager
Occupancy
- Owner
Owner Lrealreb
- No
Personal Checks Accepted
- No
Ph To Show
- (210)222-2227
Property Type
- Residential Rental
Rent Includes
- No Inclusions
Restrictions
- Smoking Outside Only
Roof
- Composition
Salerent
- For Rent
School District
- Northside
Section 8 Qualified
- No
Security Deposit
- 2000
Source Sqft
- Appsl Dist
Style
- Two Story
Tenant Pays
- Gas/Electric
- Water/Sewer
- Interior Maintenance
- Yard Maintenance
- Exterior Maintenance
- Garbage Pickup
- Security Monitoring
- Renters Insurance Required
- Key Remote Deposit
Views
- 28
Water/Sewer
- Water System
- Sewer System
Window Coverings
- All Remain
Year Built
- 2014
Property Location and Similar Properties


