
- Michaela Aden, ABR,MRP,PSA,REALTOR ®,e-PRO
- Premier Realty Group
- Mobile: 210.859.3251
- Mobile: 210.859.3251
- Mobile: 210.859.3251
- michaela3251@gmail.com
Property Photos
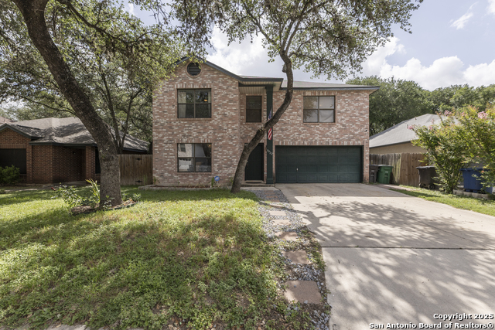

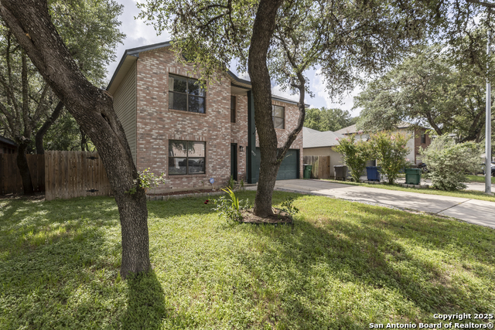
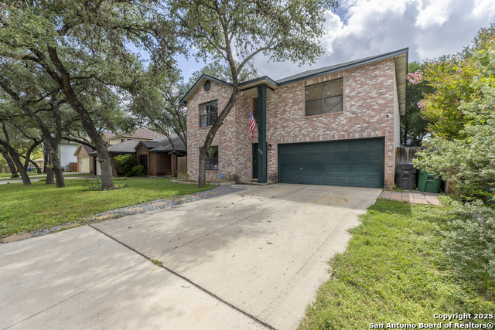
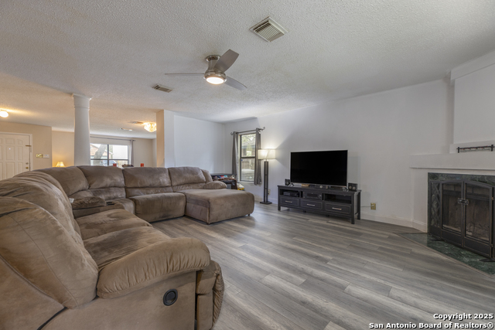
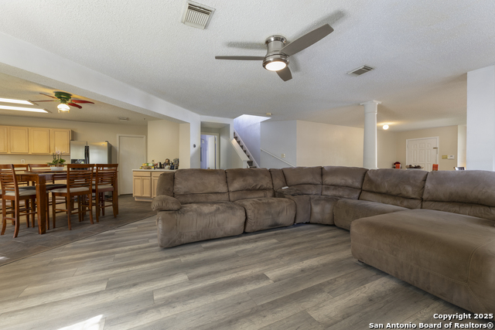
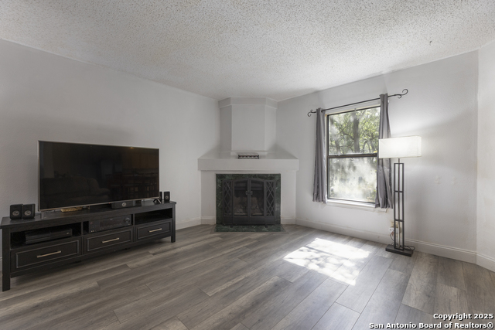
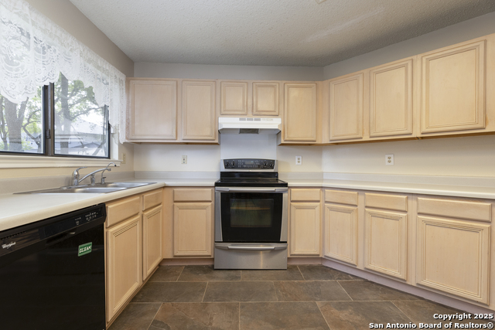
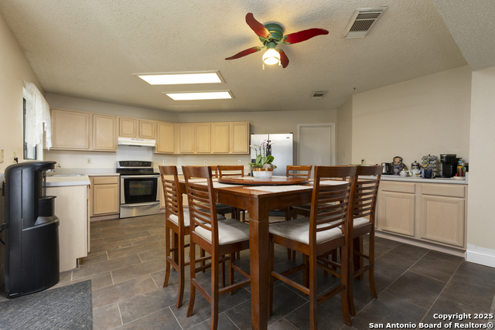
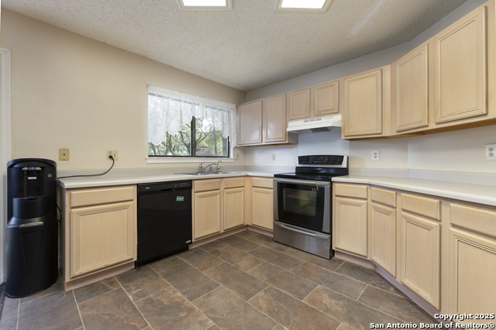
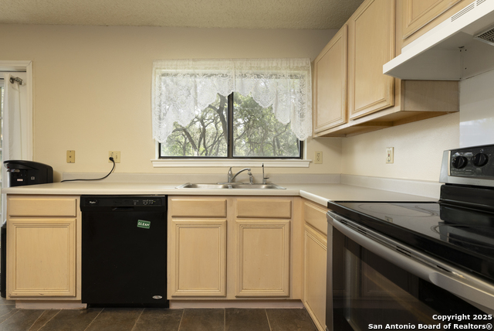
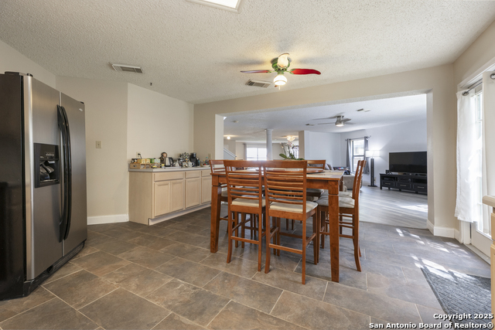
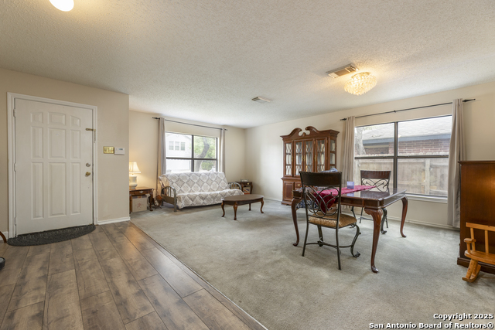
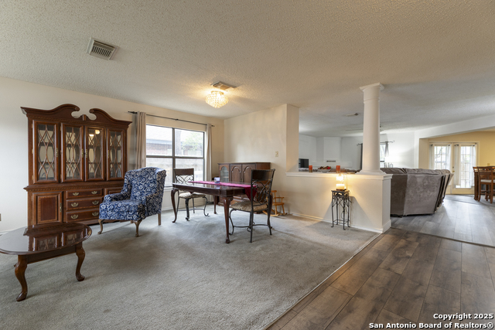
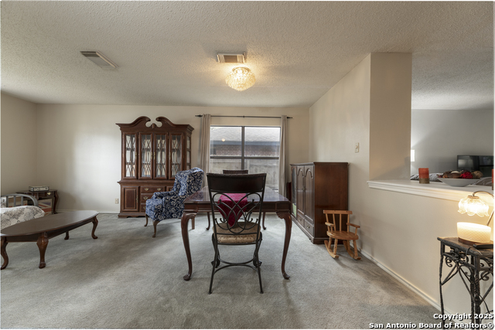
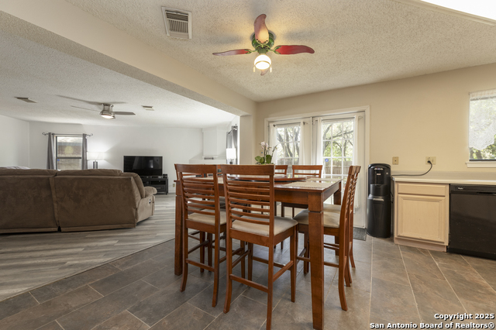
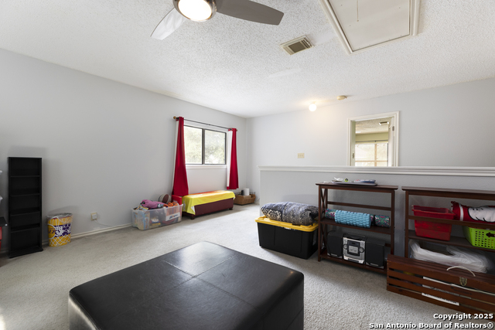
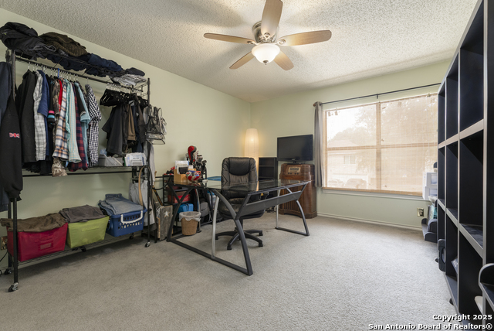
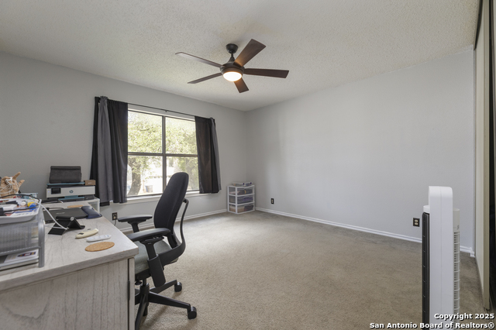
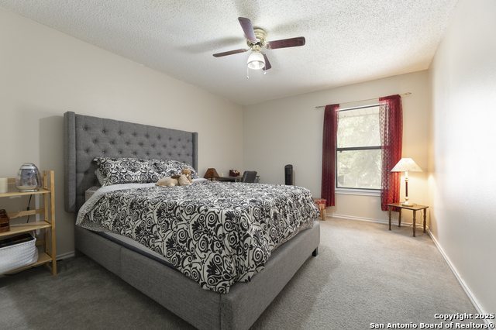
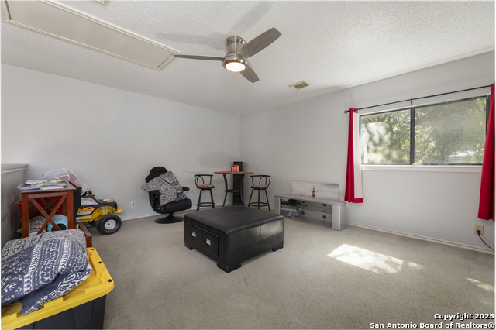
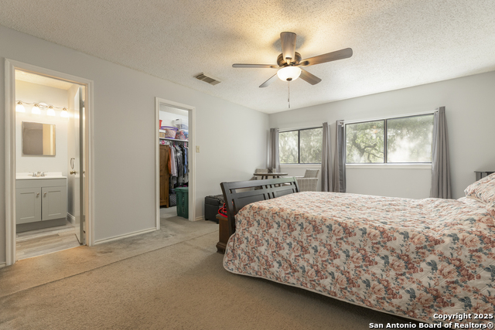
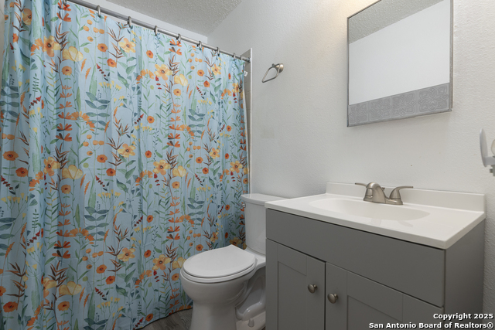
- MLS#: 1878863 ( Single Residential )
- Street Address: 8922 Rue De Lis
- Viewed: 106
- Price: $309,000
- Price sqft: $112
- Waterfront: No
- Year Built: 1995
- Bldg sqft: 2771
- Bedrooms: 4
- Total Baths: 3
- Full Baths: 2
- 1/2 Baths: 1
- Garage / Parking Spaces: 2
- Days On Market: 184
- Additional Information
- County: BEXAR
- City: San Antonio
- Zipcode: 78250
- Subdivision: Guilbeau Park
- District: Northside
- Elementary School: Brauchle
- Middle School: Stevenson
- High School: O'Connor
- Provided by: Option One Real Estate
- Contact: Phillip Barloco
- (210) 274-9282

- DMCA Notice
-
DescriptionSpacious, updated, and ready to impress this 4 bedroom, 2.5 bath home offers over 2,700 square feet of flexible living space in desirable Guilbeau Oaks. The open concept main floor features multiple living and dining areas, perfect for gatherings or quiet nights in. Upstairs, all bedrooms are thoughtfully placed for privacy, including a large primary suite and a versatile loft ideal as a game room, home office, or second living area. Step outside to a peaceful backyard with mature trees and room to relax or entertain. With a two car garage and fresh interior updates, this home blends comfort and functionality in a prime Northwest location. Come see it today!
Features
Possible Terms
- Conventional
- FHA
- VA
- Cash
Air Conditioning
- One Central
Apprx Age
- 30
Builder Name
- Unknown
Construction
- Pre-Owned
Contract
- Exclusive Right To Sell
Days On Market
- 179
Dom
- 179
Elementary School
- Brauchle
Exterior Features
- Brick
- Siding
Fireplace
- One
- Living Room
Floor
- Carpeting
- Ceramic Tile
- Vinyl
Foundation
- Slab
Garage Parking
- Two Car Garage
- Attached
Heating
- Central
Heating Fuel
- Electric
High School
- O'Connor
Home Owners Association Fee
- 266.2
Home Owners Association Frequency
- Annually
Home Owners Association Mandatory
- Mandatory
Home Owners Association Name
- GUILBEAU PARK HOA
Inclusions
- Ceiling Fans
- Washer Connection
- Dryer Connection
- Cook Top
- Stove/Range
- Disposal
- Dishwasher
- Electric Water Heater
- Smooth Cooktop
Instdir
- from W loop 1604 take Braun Guilbeau exit
- take a left at Guilbeau Rd
- take a right onto Caen
- left onto Rue De Lis
- home is on the right.
Interior Features
- Three Living Area
- Separate Dining Room
- Eat-In Kitchen
- Walk-In Pantry
- All Bedrooms Upstairs
- Open Floor Plan
- Walk in Closets
Kitchen Length
- 18
Legal Description
- Ncb 19148 Blk 1 Lot 7 (Guilbeau Park Ut-4)
Lot Improvements
- Street Paved
- Curbs
- Sidewalks
Middle School
- Stevenson
Multiple HOA
- No
Neighborhood Amenities
- Park/Playground
- Sports Court
Occupancy
- Owner
Owner Lrealreb
- No
Ph To Show
- 210-222-2227
Possession
- Closing/Funding
Property Type
- Single Residential
Recent Rehab
- No
Roof
- Composition
School District
- Northside
Source Sqft
- Appsl Dist
Style
- Two Story
- Traditional
Total Tax
- 8524.17
Views
- 106
Virtual Tour Url
- Yes
Water/Sewer
- Water System
- Sewer System
Window Coverings
- Some Remain
Year Built
- 1995
Property Location and Similar Properties


