
- Michaela Aden, ABR,MRP,PSA,REALTOR ®,e-PRO
- Premier Realty Group
- Mobile: 210.859.3251
- Mobile: 210.859.3251
- Mobile: 210.859.3251
- michaela3251@gmail.com
Property Photos
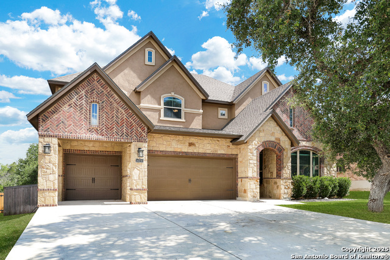

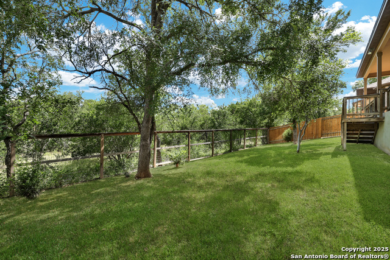
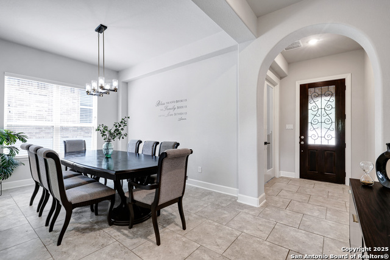
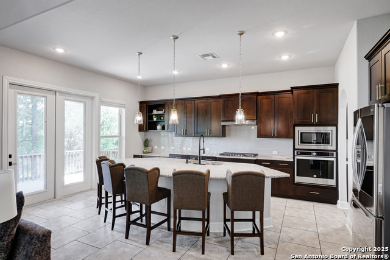
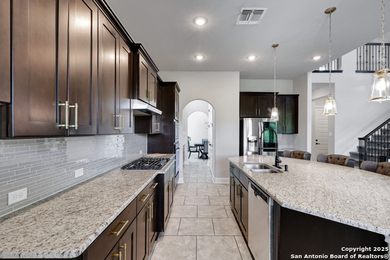
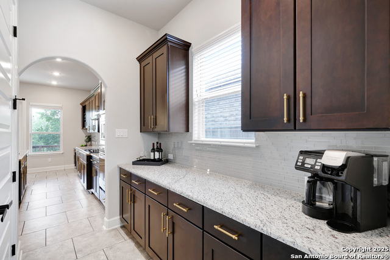
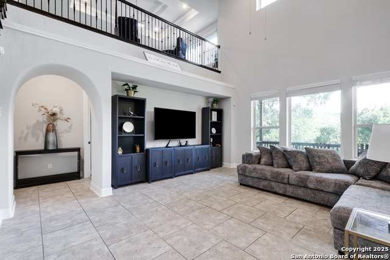
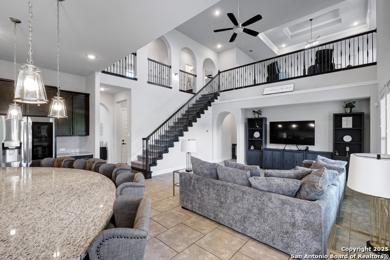
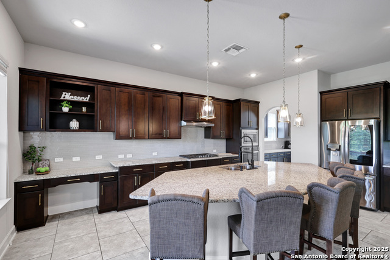
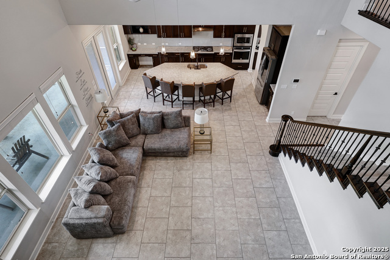
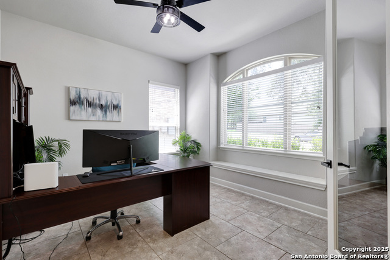
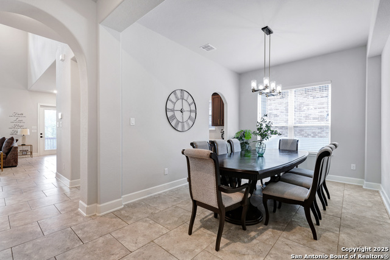
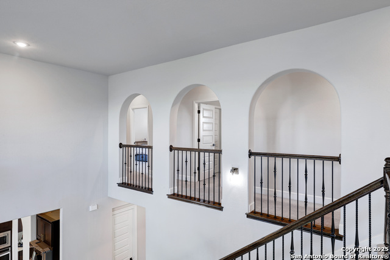
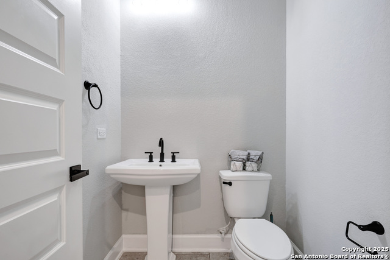
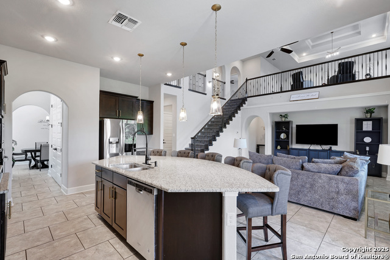
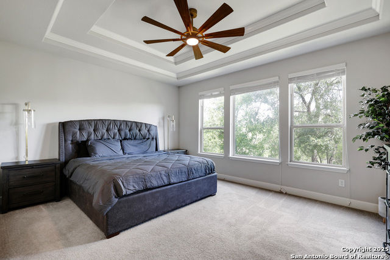
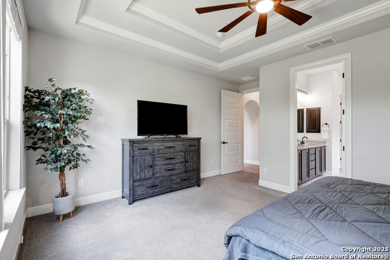
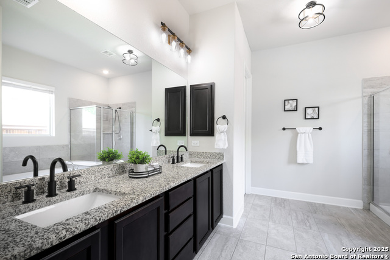
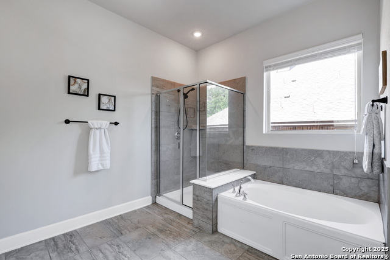
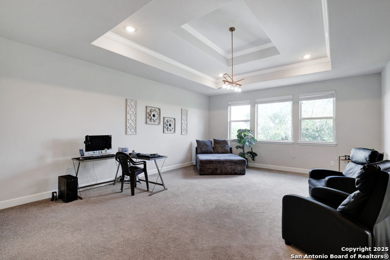
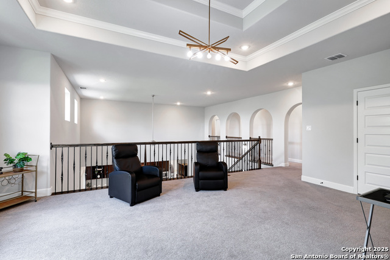
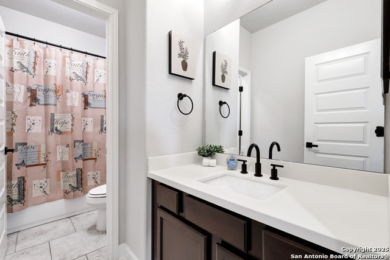
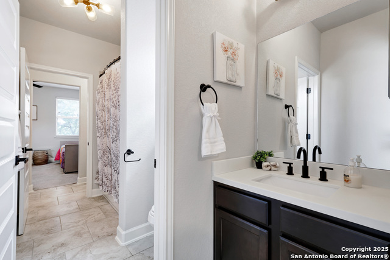
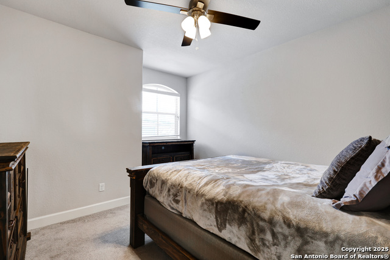
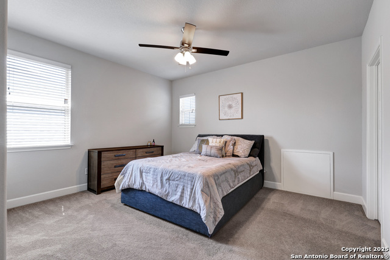
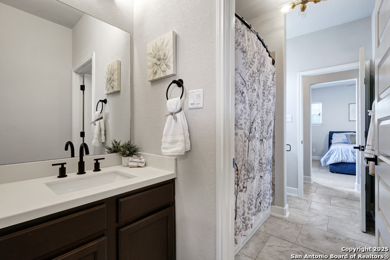
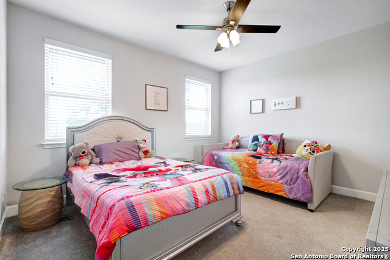
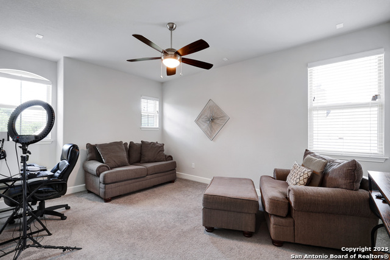
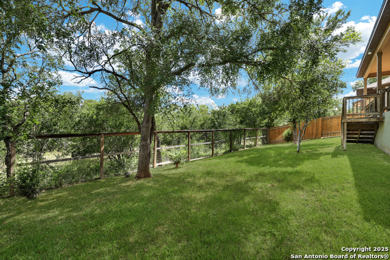
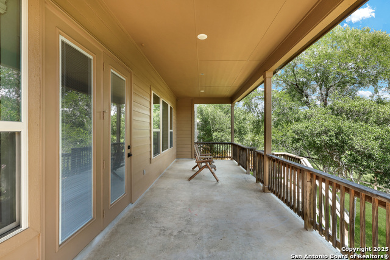
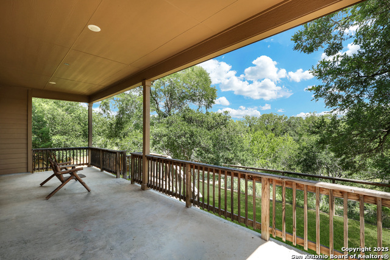
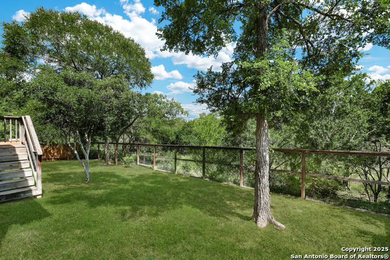
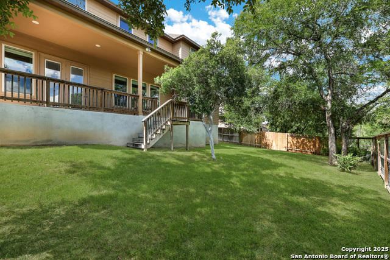
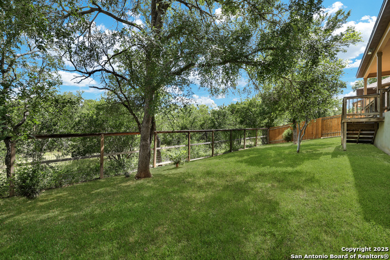
- MLS#: 1878818 ( Single Residential )
- Street Address: 14210 Santa Anna
- Viewed: 10
- Price: $599,900
- Price sqft: $169
- Waterfront: No
- Year Built: 2018
- Bldg sqft: 3543
- Bedrooms: 5
- Total Baths: 4
- Full Baths: 3
- 1/2 Baths: 1
- Garage / Parking Spaces: 3
- Days On Market: 16
- Additional Information
- County: BEXAR
- City: San Antonio
- Zipcode: 78253
- Subdivision: Stevens Ranch
- District: Northside
- Elementary School: Ralph Langley
- Middle School: Bernal
- High School: Harlan
- Provided by: Keller Williams Heritage
- Contact: Lorraine Warhurst
- (210) 563-6797

- DMCA Notice
-
DescriptionSeller will pay $10K to Buyer closing fees with an Acceptable Offer. This stunning 5 bedroom home offers a blend of elegance and functionality, nestled on a serene greenbelt lot. Step into the heart of the home a gourmet kitchen featuring granite countertops, gas cooking, a large breakfast bar, and abundant cabinetry. A spacious pantry and additional prep area make it perfect for everyday living and entertaining. The open concept layout flows seamlessly into the family room, while tile flooring throughout the main areas adds style and durability. A grand staircase with soaring ceilings and a charming Juliet balcony makes a dramatic impression. Enjoy the flexibility of a bonus room, dedicated study with a built in window seat, and generously sized bedrooms. The private primary suite is tucked at the back of the home with peaceful views of the mature tree lined yard and greenbelt. Outside, unwind on the spacious covered patio and take in the natural beauty all around. Located in the sought after Stevens Ranch community with amenities including a pool, jogging trails, and play area. Conveniently close to Lackland AFB, shopping, restaurants, and theaters. Don't miss your chance to make this exceptional home yours! ________________________________________
Features
Possible Terms
- Conventional
- VA
- TX Vet
- Cash
Air Conditioning
- Two Central
Builder Name
- Texas Homes
Construction
- Pre-Owned
Contract
- Exclusive Right To Sell
Days On Market
- 14
Currently Being Leased
- No
Dom
- 14
Elementary School
- Ralph Langley
Energy Efficiency
- Programmable Thermostat
- Double Pane Windows
- Energy Star Appliances
- Low E Windows
- Ceiling Fans
Exterior Features
- Stone/Rock
Fireplace
- Not Applicable
Floor
- Carpeting
- Ceramic Tile
Foundation
- Slab
Garage Parking
- Three Car Garage
Heating
- Central
Heating Fuel
- Natural Gas
High School
- Harlan HS
Home Owners Association Fee
- 140
Home Owners Association Frequency
- Quarterly
Home Owners Association Mandatory
- Mandatory
Home Owners Association Name
- FIRST SERVICE RESIDENTIAL
Inclusions
- Ceiling Fans
- Washer Connection
- Dryer Connection
- Stove/Range
- Disposal
- Dishwasher
- Ice Maker Connection
- Smoke Alarm
- Pre-Wired for Security
- Gas Water Heater
- Garage Door Opener
- Plumb for Water Softener
- Solid Counter Tops
Instdir
- 1604 to Potranco Rd
- Right onto Stevens Pkwy
- Right on Sam Houston Way Right on Lucchese St and follow around the bend to Santa Anna Way
Interior Features
- Two Living Area
- Separate Dining Room
- Eat-In Kitchen
- Island Kitchen
- Breakfast Bar
- Study/Library
- Game Room
Kitchen Length
- 13
Legal Desc Lot
- 10
Legal Description
- Cb 4368A (Stevens Ranch Pod-3A)
- Block 8 Lot 10 2016 New Acc
Lot Description
- On Greenbelt
- Bluff View
Lot Improvements
- Street Paved
- Curbs
- Sidewalks
- Streetlights
- Fire Hydrant w/in 500'
Middle School
- Bernal
Multiple HOA
- No
Neighborhood Amenities
- Pool
- Jogging Trails
Occupancy
- Owner
Owner Lrealreb
- Yes
Ph To Show
- SHOWINGTIME
Possession
- Closing/Funding
Property Type
- Single Residential
Recent Rehab
- No
Roof
- Composition
School District
- Northside
Source Sqft
- Appsl Dist
Style
- Texas Hill Country
Total Tax
- 13122
Views
- 10
Water/Sewer
- Water System
- Sewer System
Window Coverings
- All Remain
Year Built
- 2018
Property Location and Similar Properties


