
- Michaela Aden, ABR,MRP,PSA,REALTOR ®,e-PRO
- Premier Realty Group
- Mobile: 210.859.3251
- Mobile: 210.859.3251
- Mobile: 210.859.3251
- michaela3251@gmail.com
Property Photos
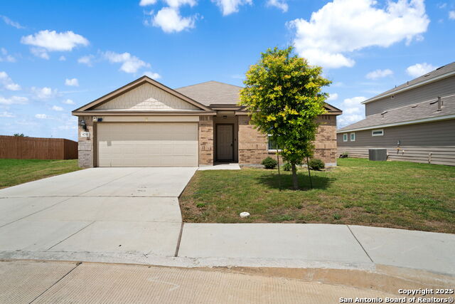

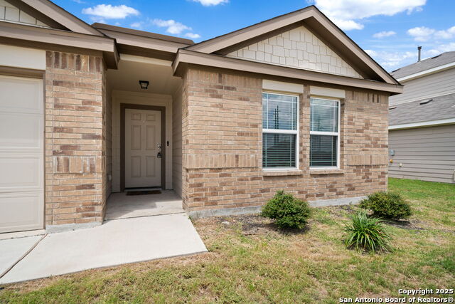
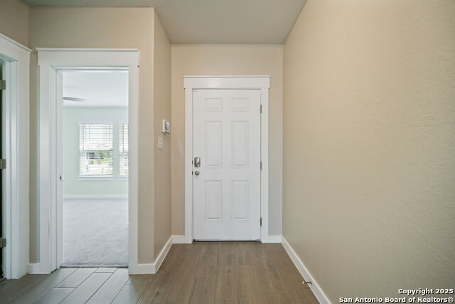
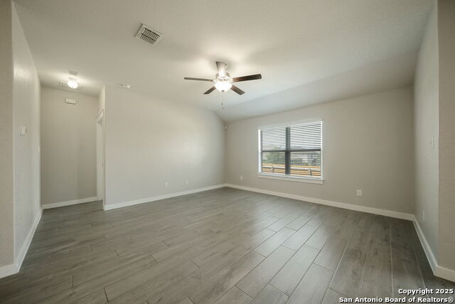
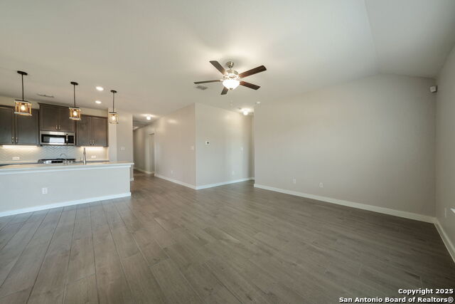
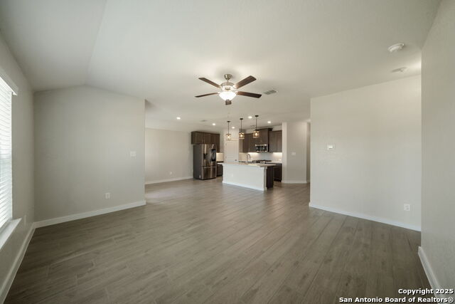
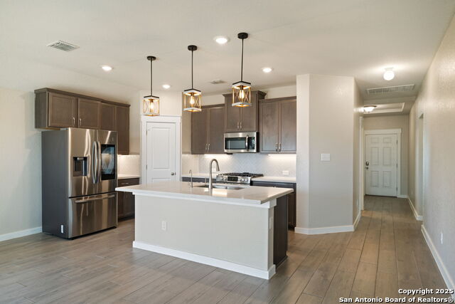
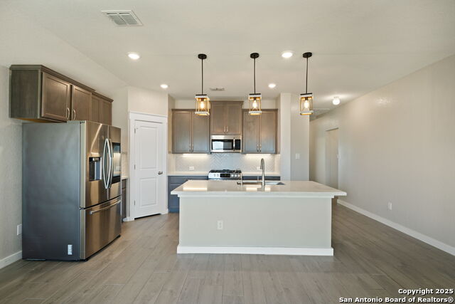
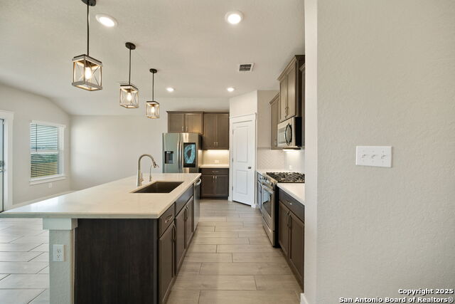
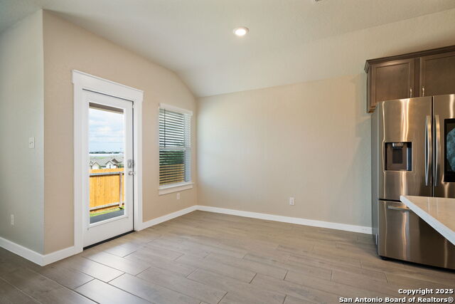
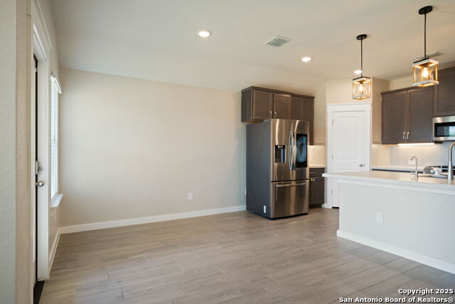
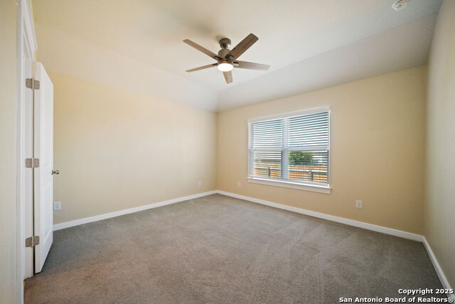
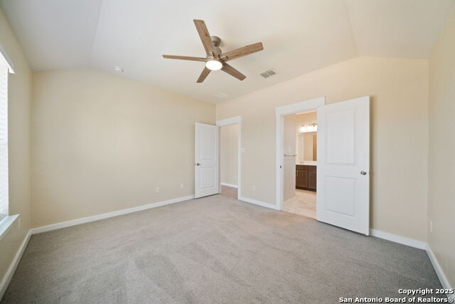
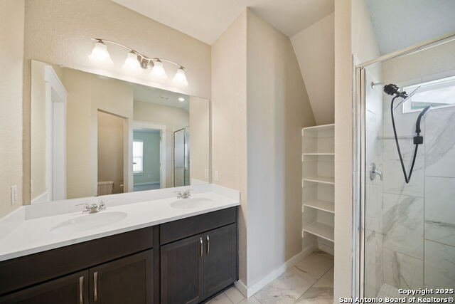
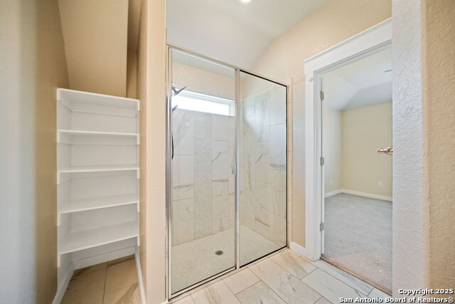
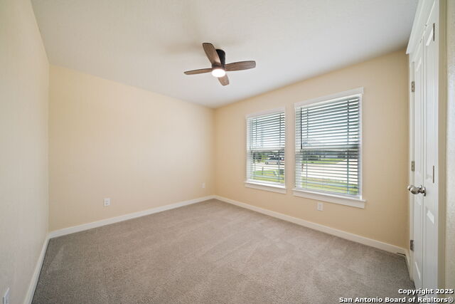
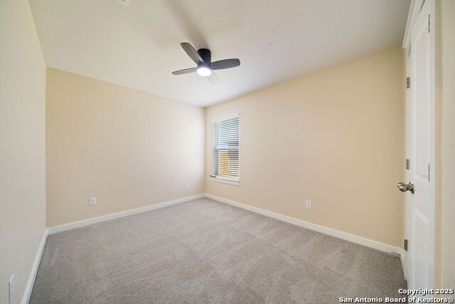
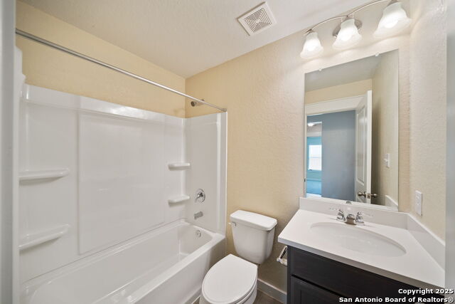
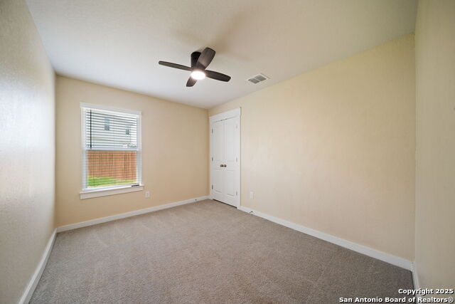
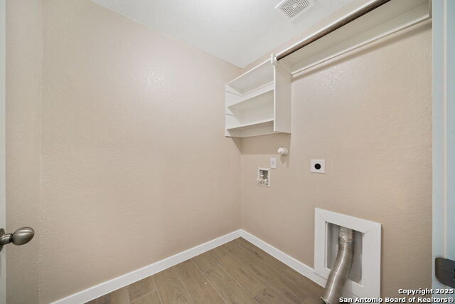
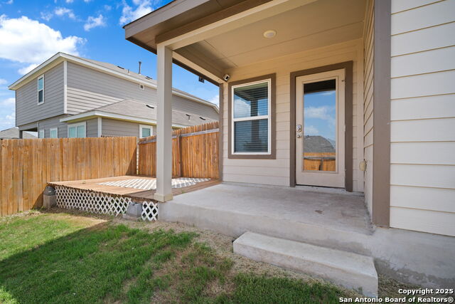
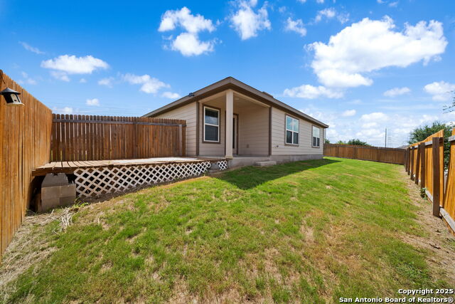
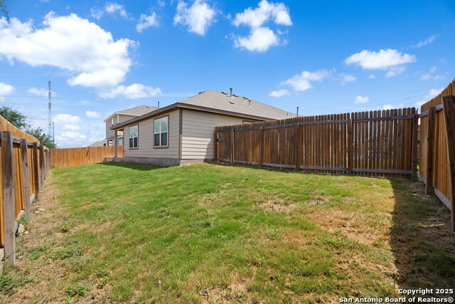
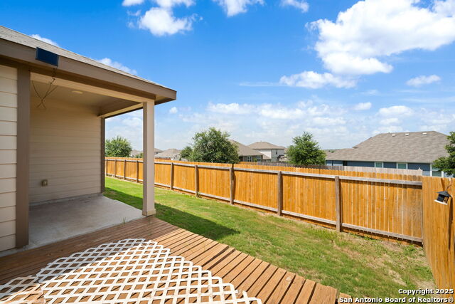
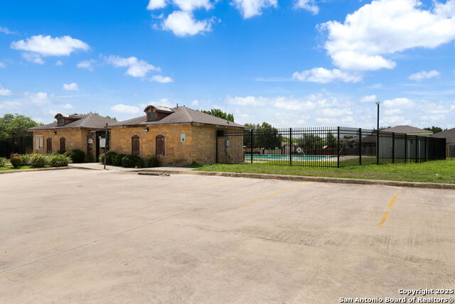
- MLS#: 1878698 ( Residential Rental )
- Street Address: 4211 Cavendish Ct
- Viewed: 11
- Price: $1,750
- Price sqft: $1
- Waterfront: No
- Year Built: 2021
- Bldg sqft: 1553
- Bedrooms: 4
- Total Baths: 2
- Full Baths: 2
- Days On Market: 17
- Additional Information
- County: BEXAR
- City: Converse
- Zipcode: 78109
- Subdivision: Caledonian
- District: Judson
- Elementary School: Escondido
- Middle School: Metzger
- High School: Wagner
- Provided by: Keller Williams Heritage
- Contact: Tyler Johnston
- (210) 477-4862

- DMCA Notice
-
DescriptionWelcome to your dream home! This stunning 4 bedroom, 2 bath residence is designed for both relaxation and entertainment. Step inside and be greeted by sleek, carpet free common areas, promising easy maintenance and a modern aesthetic. The open floor plan encourages connection and quality time, seamlessly flowing into a gourmet kitchen that will inspire your inner chef. Featuring gleaming stainless steel appliances, rich wood cabinetry, and a spacious island perfect for everything from meal prep to casual gatherings, this kitchen is truly the heart of the home. Extend your living space outdoors onto the inviting patio, a tranquil spot to savor your morning coffee or unwind with a glass of wine. And the best part? This incredible home resides in a community bursting with amenities, including a refreshing neighborhood pool and a fun filled basketball court, offering endless opportunities for leisure and recreation.
Features
Air Conditioning
- One Central
Application Fee
- 70
Application Form
- HPMAPP.COM
Apply At
- HTTP://HPMAPP.COM
Builder Name
- GRAY POINT HOMES
Cleaning Deposit
- 350
Common Area Amenities
- Pool
- Basketball Court
Days On Market
- 13
Dom
- 13
Elementary School
- Escondido Elementary
Energy Efficiency
- Programmable Thermostat
- Ceiling Fans
Exterior Features
- Brick
- Siding
Fireplace
- Not Applicable
Flooring
- Carpeting
- Ceramic Tile
Foundation
- Slab
Garage Parking
- Two Car Garage
- Attached
Green Features
- Low Flow Commode
Heating
- Central
Heating Fuel
- Natural Gas
High School
- Wagner
Inclusions
- Ceiling Fans
- Washer Connection
- Dryer Connection
- Self-Cleaning Oven
- Microwave Oven
- Stove/Range
- Refrigerator
- Disposal
- Dishwasher
- Vent Fan
- Smoke Alarm
- Gas Water Heater
Instdir
- From I-35 and TX-1604
- go south 1604 for 5 miles. Take ramp for FM-78 to Converse/Randolph AFB. Turn left on FM-78. Drive 2 miles and go left onto FM-1516/S Seguin Rd. Keep left to stay on FM 1516. Turn left on Glen Oak Way. Turn right on Noble Crest.
Interior Features
- One Living Area
- Island Kitchen
- 1st Floor Lvl/No Steps
- Open Floor Plan
- Cable TV Available
- High Speed Internet
- All Bedrooms Downstairs
- Laundry Room
- Walk in Closets
- Attic - Partially Floored
Kitchen Length
- 19
Legal Description
- CB 5080S (GLENLOCH FARMS UT-3)
- BLOCK 124 LOT 10
Max Num Of Months
- 24
Middle School
- Metzger
Min Num Of Months
- 12
Miscellaneous
- Broker-Manager
Occupancy
- Vacant
Owner Lrealreb
- No
Personal Checks Accepted
- No
Ph To Show
- 210-222-2227
Property Type
- Residential Rental
Rent Includes
- Condo/HOA Fees
- HOA Amenities
Restrictions
- Smoking Outside Only
Roof
- Composition
Salerent
- For Rent
School District
- Judson
Section 8 Qualified
- No
Security
- Not Applicable
Security Deposit
- 1750
Source Sqft
- Appsl Dist
Style
- One Story
Tenant Pays
- Gas/Electric
- Water/Sewer
- Yard Maintenance
- Garbage Pickup
- Renters Insurance Required
Utility Supplier Elec
- CPS
Utility Supplier Gas
- CPS
Utility Supplier Sewer
- SAWS
Utility Supplier Water
- SAWS
Views
- 11
Virtual Tour Url
- https://listings.atg.photography/videos/0197ac82-42f6-736c-b4d6-72845b3739b7?v=84
Water/Sewer
- Water System
- Sewer System
Window Coverings
- None Remain
Year Built
- 2021
Property Location and Similar Properties


