
- Michaela Aden, ABR,MRP,PSA,REALTOR ®,e-PRO
- Premier Realty Group
- Mobile: 210.859.3251
- Mobile: 210.859.3251
- Mobile: 210.859.3251
- michaela3251@gmail.com
Property Photos
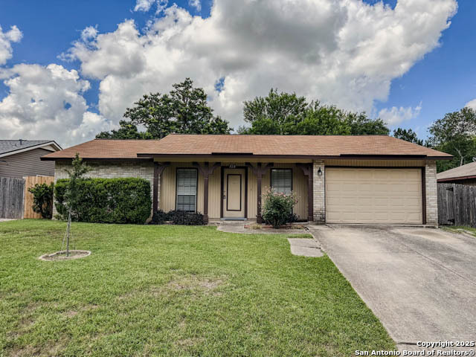

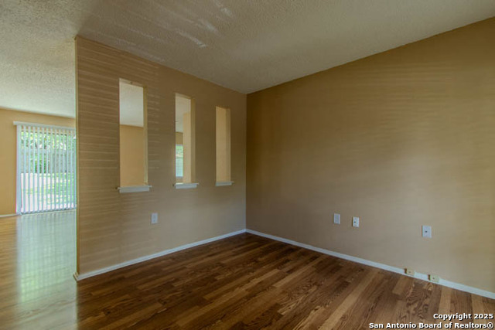
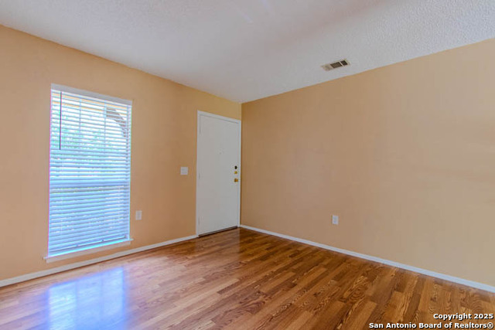
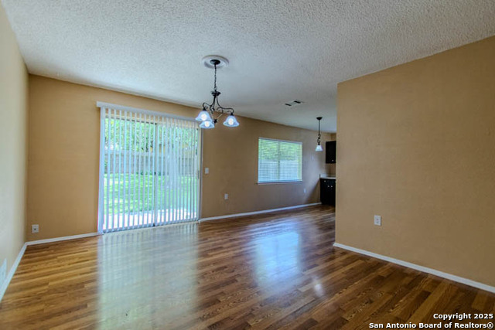
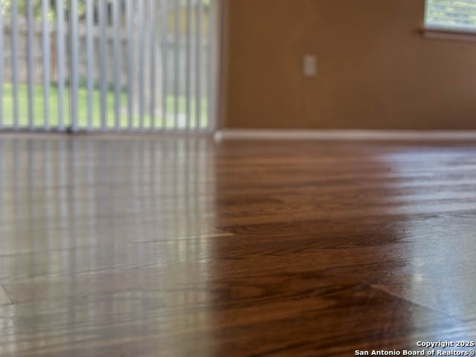
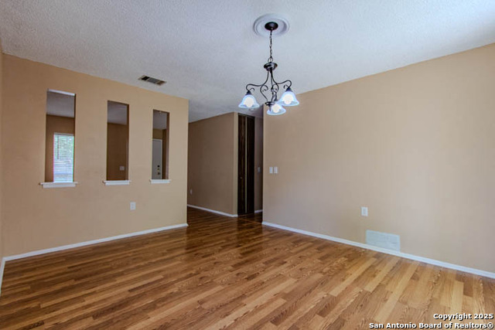
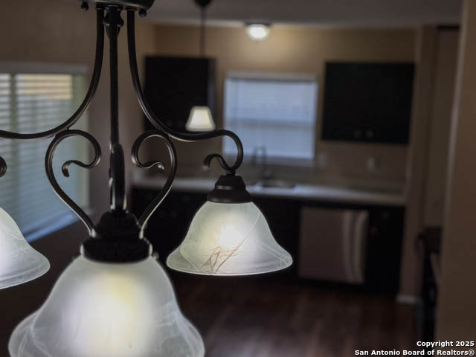
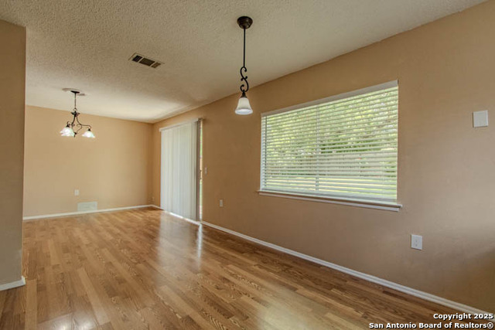
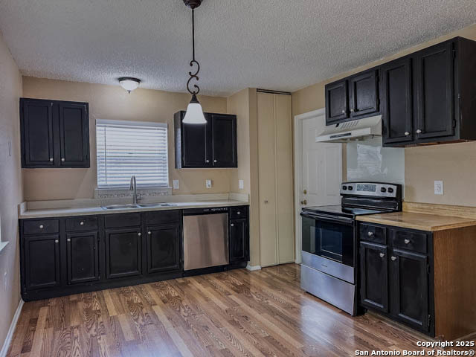
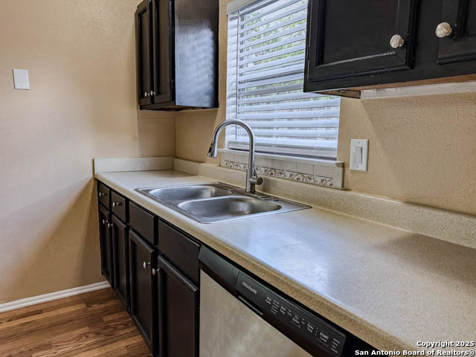
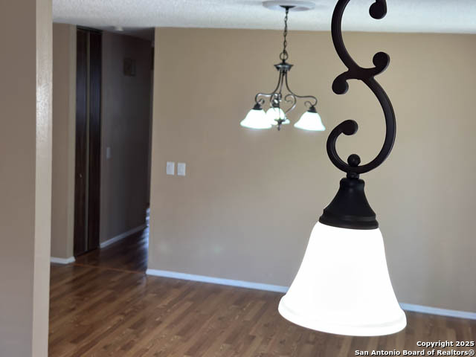
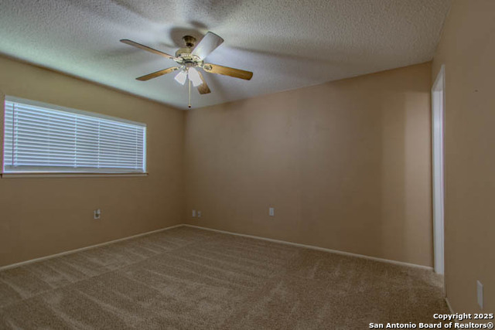
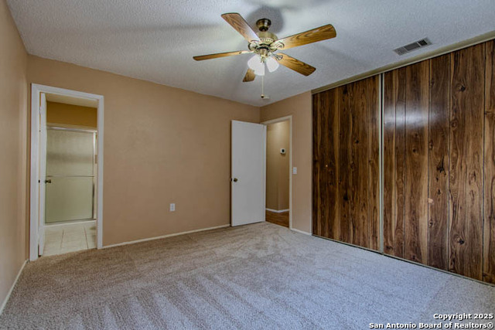
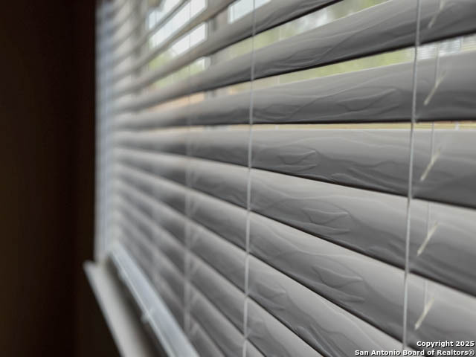
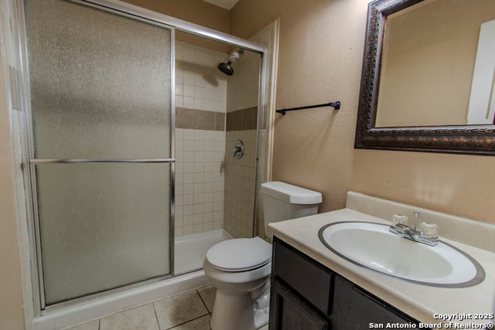
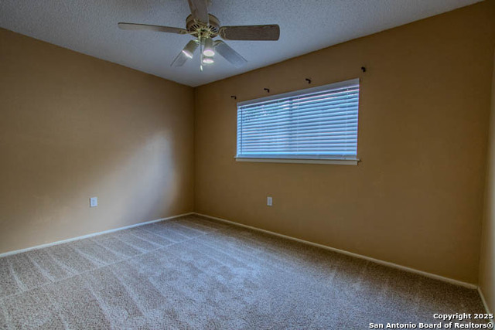
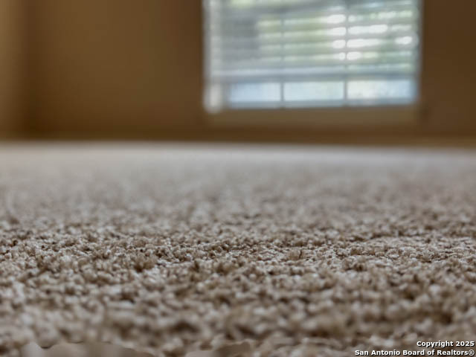
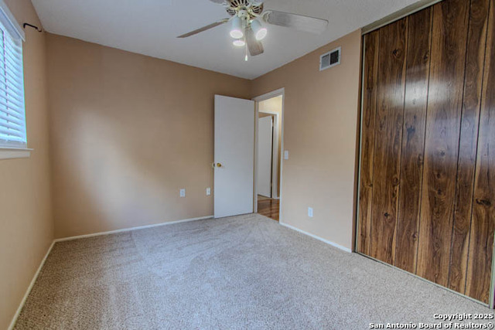
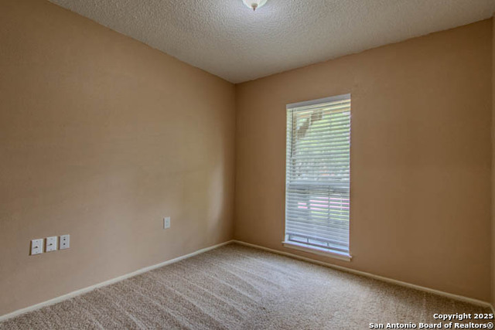
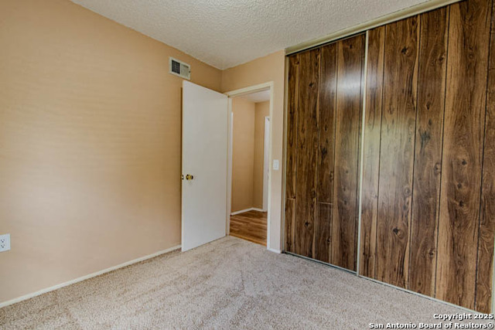
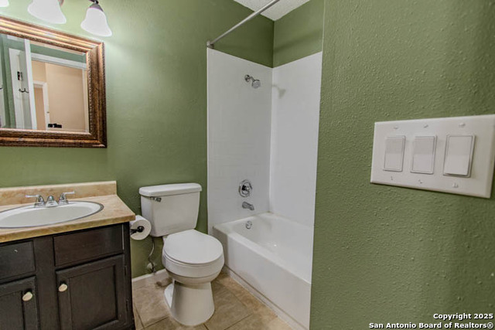
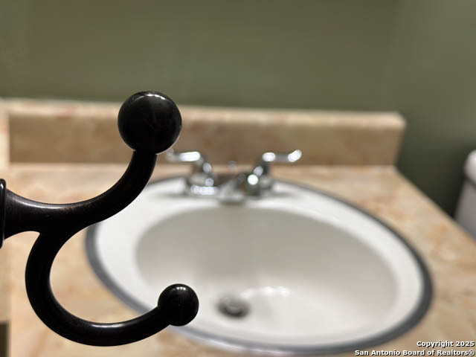
- MLS#: 1878644 ( Single Residential )
- Street Address: 123 Meadow Lark
- Viewed: 30
- Price: $199,000
- Price sqft: $172
- Waterfront: No
- Year Built: 1978
- Bldg sqft: 1154
- Bedrooms: 3
- Total Baths: 2
- Full Baths: 2
- Garage / Parking Spaces: 1
- Days On Market: 64
- Additional Information
- County: BEXAR
- City: Converse
- Zipcode: 78109
- Subdivision: Cimarron Valley
- District: Judson
- Elementary School: Salinas
- Middle School: Kitty Hawk
- High School: Judson
- Provided by: LTL Realty
- Contact: Tim Metzger
- (830) 832-8103

- DMCA Notice
-
DescriptionThis is a beautifully updated 3 bedroom, 2 bathroom gem offering 1,154 square feet of thoughtfully designed living space. Perfectly sized for first time buyers, the interior is well suited add your own stye. The backyard is shaded by massive aged trees with well kept lush grass under your feet. Included is a convenient shed for lawn equipment and other landscaping supplies. This home is freshly updated top to bottom and is move in ready with new roof this year and brand new carpet!
Features
Possible Terms
- Conventional
- FHA
- VA
- Cash
Air Conditioning
- One Central
Apprx Age
- 47
Builder Name
- unk
Construction
- Pre-Owned
Contract
- Exclusive Right To Sell
Days On Market
- 55
Dom
- 55
Elementary School
- Salinas
Exterior Features
- Brick
- Wood
Fireplace
- Not Applicable
Floor
- Carpeting
- Laminate
Foundation
- Slab
Garage Parking
- One Car Garage
Heating
- Central
Heating Fuel
- Electric
High School
- Judson
Home Owners Association Mandatory
- None
Home Faces
- North
- East
Inclusions
- Ceiling Fans
- Chandelier
- Washer Connection
- Dryer Connection
- Self-Cleaning Oven
- Microwave Oven
- Stove/Range
- Disposal
- Dishwasher
- Ice Maker Connection
- Smoke Alarm
- Electric Water Heater
- City Garbage service
Instdir
- From Loop 1604 head SOUTH on FM 1976 for 1.1 miles. Turn RIGHT onto PARK MEADOW for 0.1 miles. Turn RIGHT onto GREEN MEADOW ST for 0.1 miles. Tuen LEFT onto MEADOW LARK for 0.1 miles. House on left.
Interior Features
- One Living Area
- Separate Dining Room
- Eat-In Kitchen
- Utility Area in Garage
- 1st Floor Lvl/No Steps
- Open Floor Plan
- Pull Down Storage
- Cable TV Available
- High Speed Internet
- All Bedrooms Downstairs
- Laundry in Garage
- Attic - Partially Floored
- Attic - Storage Only
Kitchen Length
- 11
Legal Desc Lot
- 24
Legal Description
- CB 5063D BLK 5 LOT 24
Lot Improvements
- Street Paved
- Curbs
- Street Gutters
- Sidewalks
- Streetlights
- Asphalt
- City Street
Middle School
- Kitty Hawk
Neighborhood Amenities
- None
Occupancy
- Vacant
Other Structures
- Storage
Owner Lrealreb
- Yes
Ph To Show
- 2102222227
Possession
- Closing/Funding
Property Type
- Single Residential
Roof
- Composition
School District
- Judson
Source Sqft
- Appsl Dist
Style
- Traditional
Total Tax
- 4251
Views
- 30
Water/Sewer
- Water System
- Sewer System
- City
Window Coverings
- All Remain
Year Built
- 1978
Property Location and Similar Properties


