
- Michaela Aden, ABR,MRP,PSA,REALTOR ®,e-PRO
- Premier Realty Group
- Mobile: 210.859.3251
- Mobile: 210.859.3251
- Mobile: 210.859.3251
- michaela3251@gmail.com
Property Photos
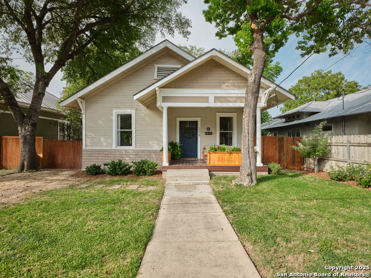

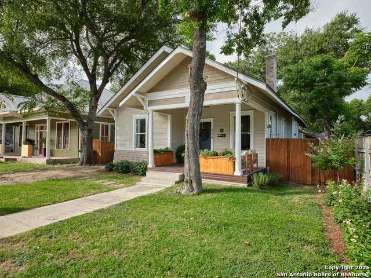
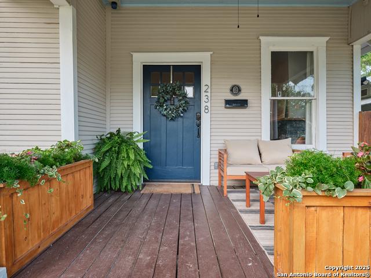
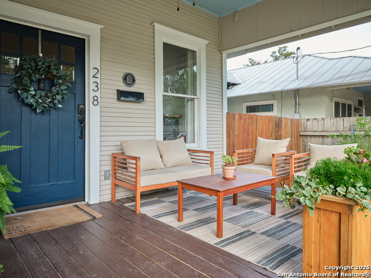
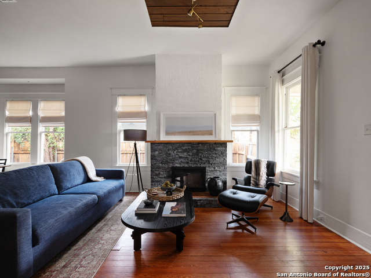
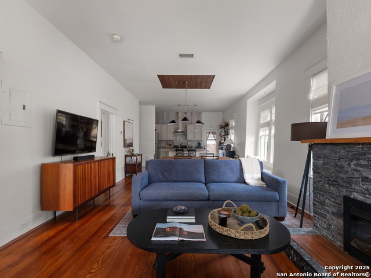
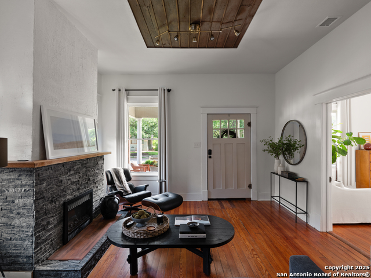
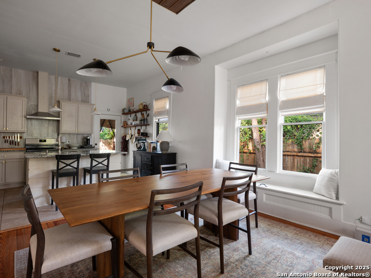
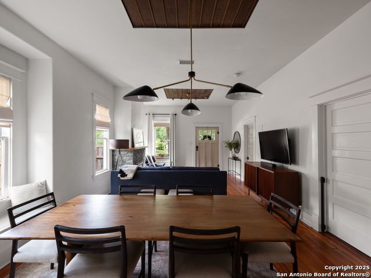
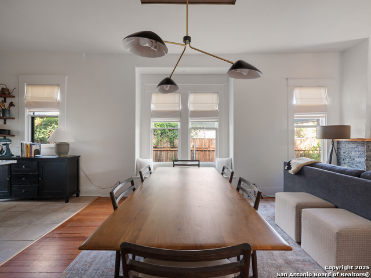
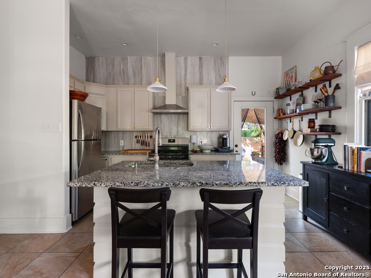
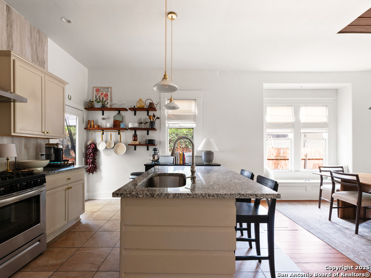
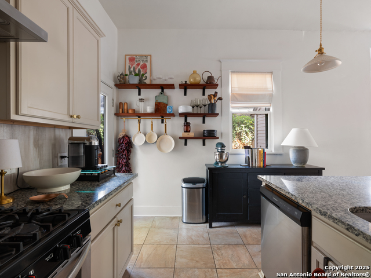
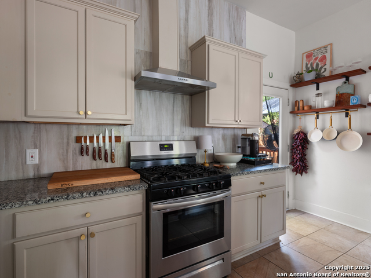
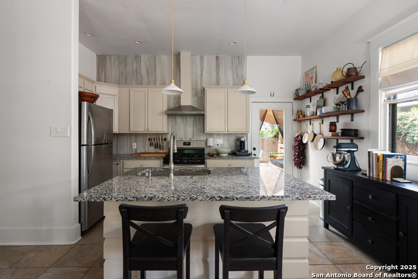
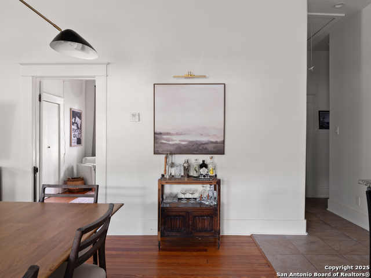
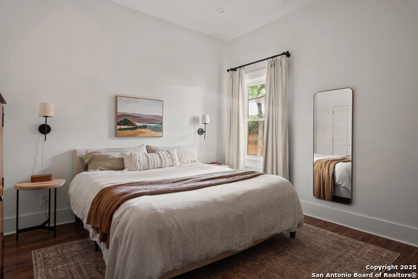
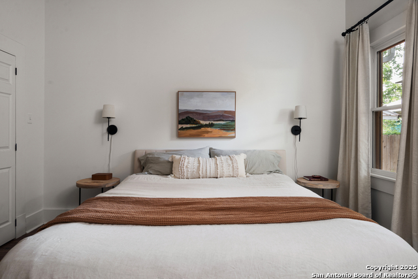
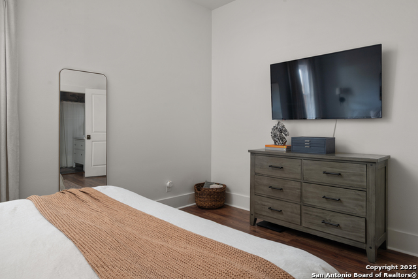
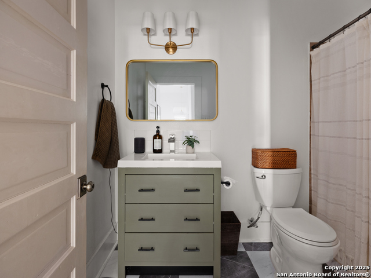
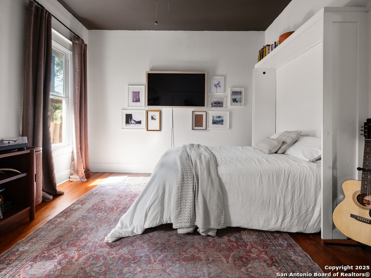
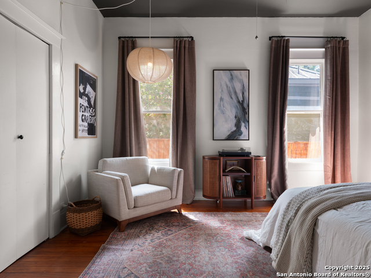
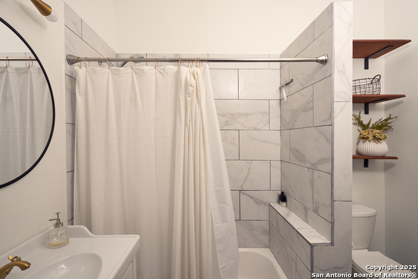
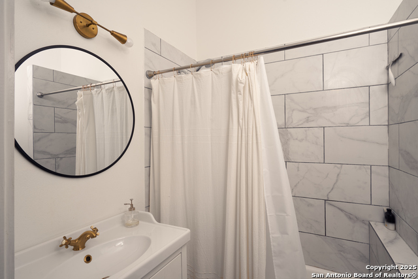
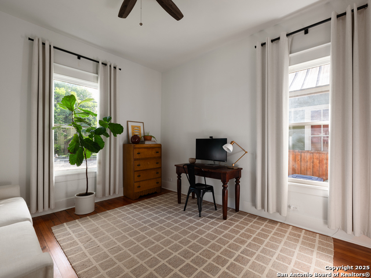
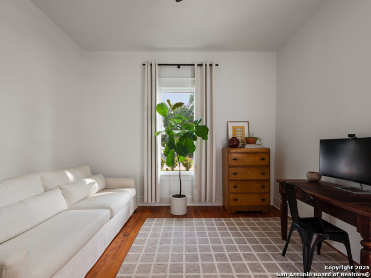
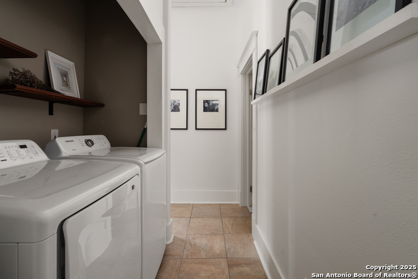
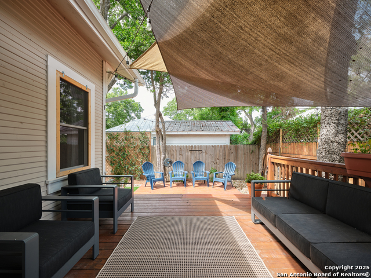
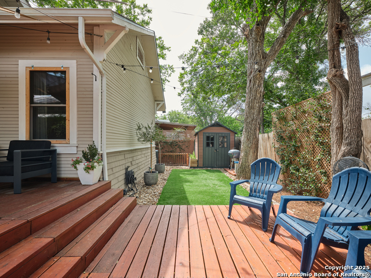
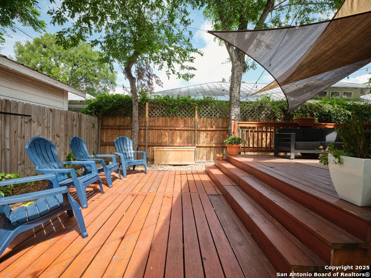
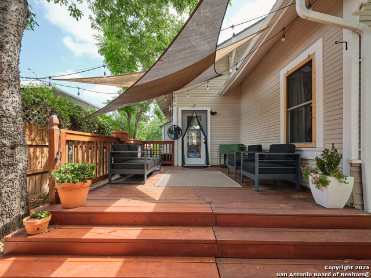
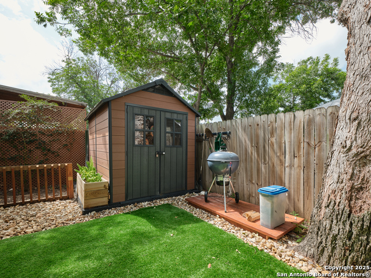
- MLS#: 1878573 ( Single Residential )
- Street Address: 238 Carolina Street
- Viewed: 4
- Price: $480,000
- Price sqft: $305
- Waterfront: No
- Year Built: 1915
- Bldg sqft: 1572
- Bedrooms: 3
- Total Baths: 2
- Full Baths: 2
- Garage / Parking Spaces: 1
- Days On Market: 62
- Additional Information
- County: BEXAR
- City: San Antonio
- Zipcode: 78210
- Subdivision: Lavaca
- District: San Antonio I.S.D.
- Provided by: Kuper Sotheby's Int'l Realty
- Contact: Ryan Hoskins
- (210) 852-5240

- DMCA Notice
-
DescriptionHistoric Lavaca Cottage with Modern Upgrades Prime San Antonio Location. Discover this beautifully restored and fully updated 1915 cottage in the heart of Lavaca, blending vintage charm with modern comfort. Featuring 3 bedrooms and 2 bathrooms, this light filled home offers soaring ceilings, rich wood floors, and an inviting fireplace. The open layout flows into a chef style kitchen with gas cooking, a large island, and ample prep space. The private primary suite includes a spacious closet and an updated bath. Outside, enjoy a peaceful, landscaped backyard with an expansive deck perfect for entertaining. Fully updated with roof replaced in 2023. Seconds from top rated restaurants, bars, the River Walk, Civic Park, and downtown. A VA loan with a low interest rate is available. Own a piece of San Antonio history in this sought after neighborhood!
Features
Possible Terms
- Conventional
- FHA
- VA
- Cash
- VA Substitution
- Investors OK
Air Conditioning
- One Central
Apprx Age
- 110
Builder Name
- UNK
Construction
- Pre-Owned
Contract
- Exclusive Right To Sell
Days On Market
- 12
Currently Being Leased
- No
Dom
- 12
Energy Efficiency
- Programmable Thermostat
Exterior Features
- Wood
Fireplace
- One
Floor
- Ceramic Tile
- Wood
Garage Parking
- None/Not Applicable
Green Features
- Drought Tolerant Plants
- Low Flow Commode
Heating
- Central
Heating Fuel
- Natural Gas
Home Owners Association Mandatory
- None
Home Faces
- North
Inclusions
- Ceiling Fans
- Chandelier
- Washer Connection
- Dryer Connection
- Built-In Oven
- Self-Cleaning Oven
- Microwave Oven
- Stove/Range
- Refrigerator
- Disposal
- Dishwasher
- Vent Fan
- Smoke Alarm
- Security System (Owned)
- Pre-Wired for Security
- Gas Water Heater
- City Garbage service
Instdir
- CAROLINA & BOERNE STREET
Interior Features
- One Living Area
- Liv/Din Combo
- Island Kitchen
- High Ceilings
- Open Floor Plan
- Cable TV Available
- High Speed Internet
- All Bedrooms Downstairs
- Laundry Main Level
- Walk in Closets
- Attic - Access only
Kitchen Length
- 14
Legal Desc Lot
- 20
Legal Description
- NCB 2956 BLK LOT N 94 FT OF E
Lot Description
- City View
Lot Improvements
- Street Paved
- Curbs
- Street Gutters
- Sidewalks
- Streetlights
- Fire Hydrant w/in 500'
- Asphalt
- City Street
Miscellaneous
- Historic District
Neighborhood Amenities
- Park/Playground
- Jogging Trails
- Bike Trails
Occupancy
- Owner
Other Structures
- Shed(s)
Owner Lrealreb
- No
Ph To Show
- SHOWING TIME
Possession
- Closing/Funding
Property Type
- Single Residential
Recent Rehab
- Yes
Roof
- Composition
School District
- San Antonio I.S.D.
Source Sqft
- Appsl Dist
Style
- Historic/Older
Total Tax
- 10421.12
Utility Supplier Elec
- CPS
Utility Supplier Gas
- CPS
Utility Supplier Grbge
- City
Utility Supplier Sewer
- SAWS
Utility Supplier Water
- SAWS
Water/Sewer
- Water System
- Sewer System
Window Coverings
- All Remain
Year Built
- 1915
Property Location and Similar Properties


