
- Michaela Aden, ABR,MRP,PSA,REALTOR ®,e-PRO
- Premier Realty Group
- Mobile: 210.859.3251
- Mobile: 210.859.3251
- Mobile: 210.859.3251
- michaela3251@gmail.com
Property Photos
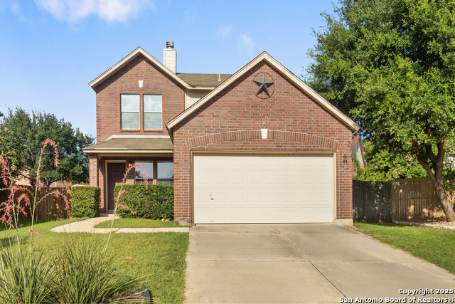

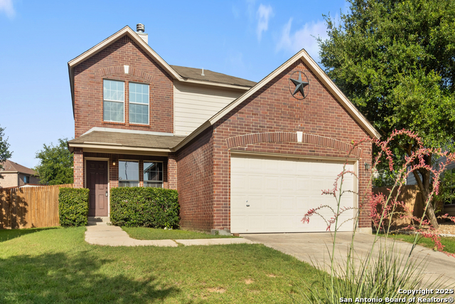
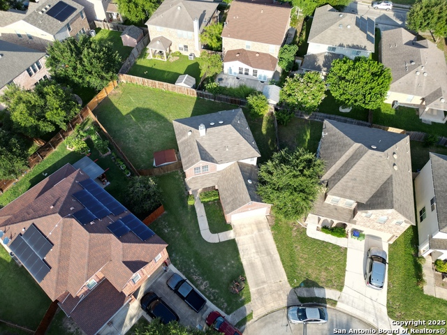
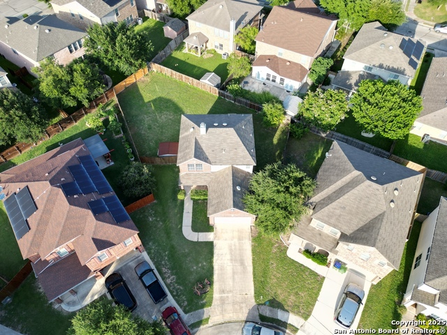
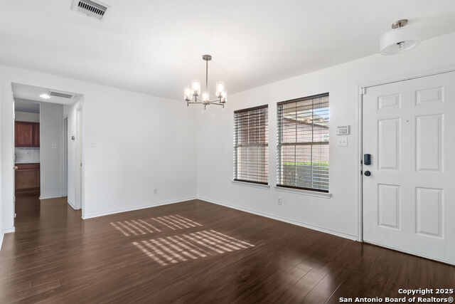
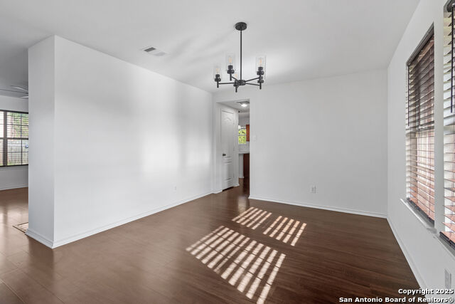
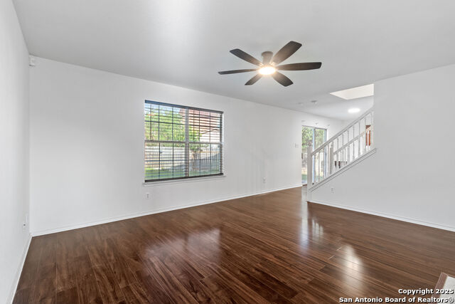
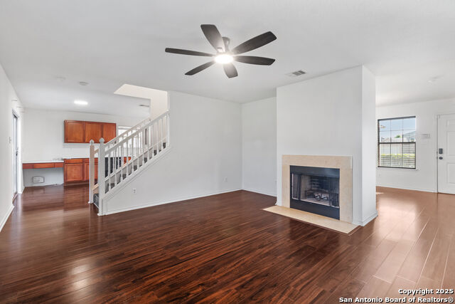
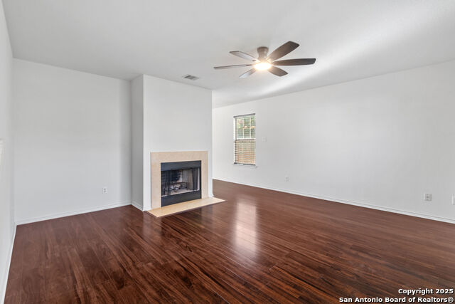
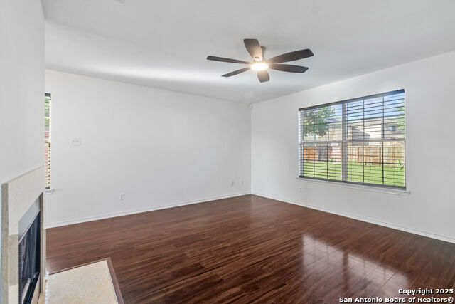
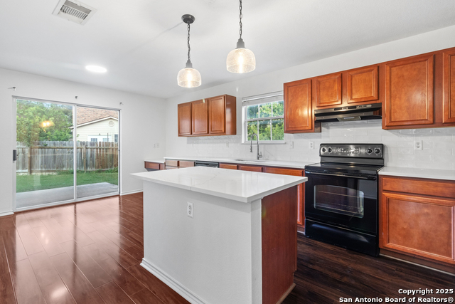
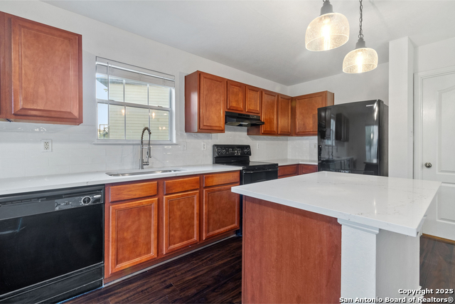
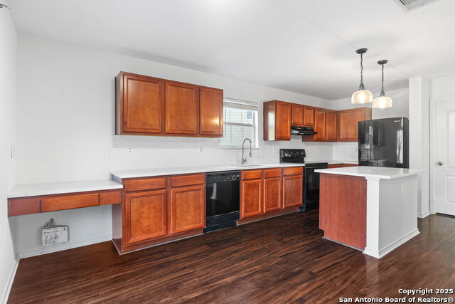
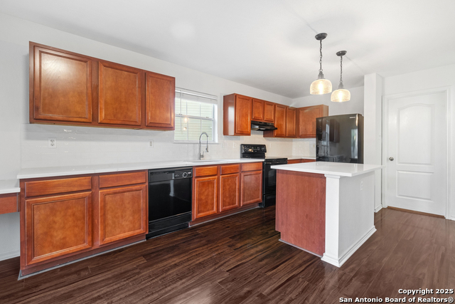
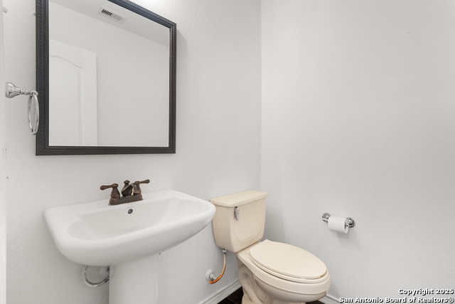
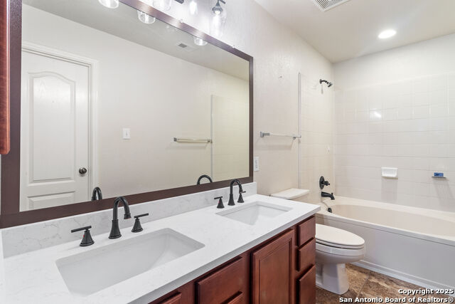
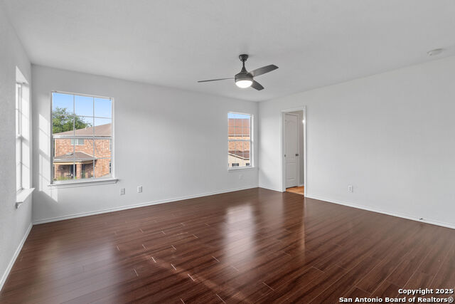
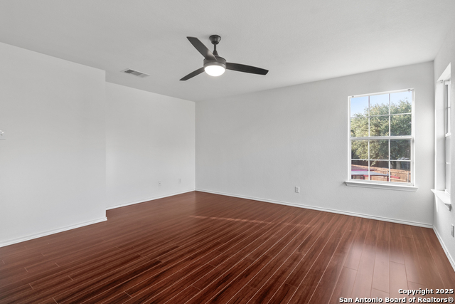
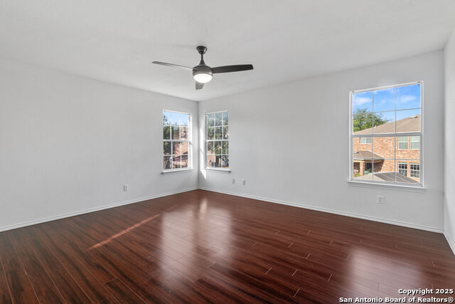
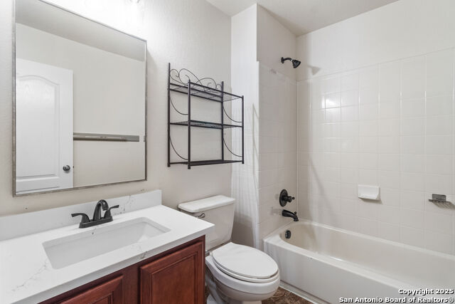
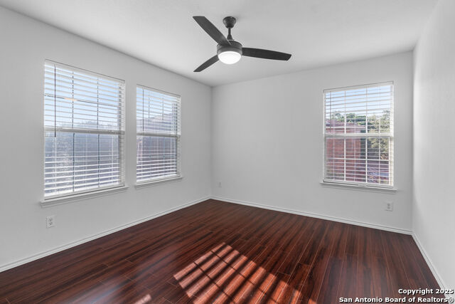
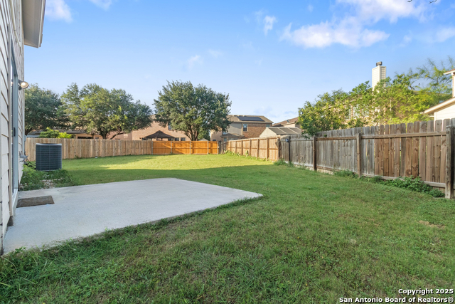
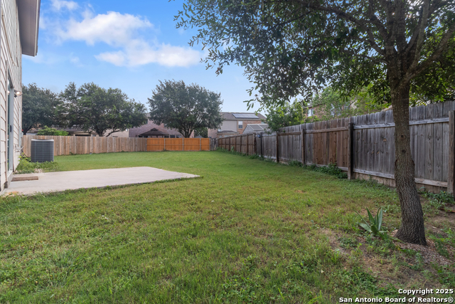
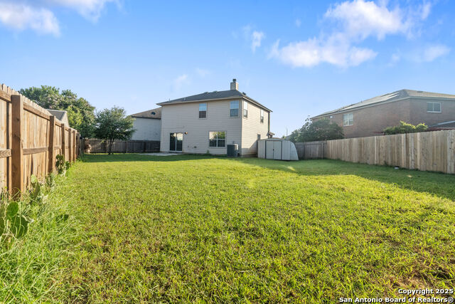
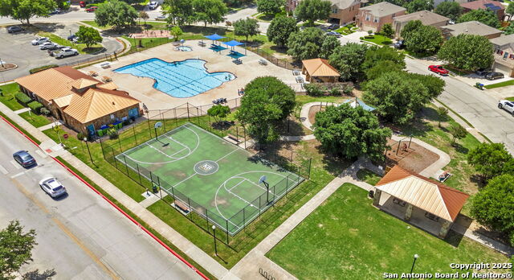
- MLS#: 1878559 ( Single Residential )
- Street Address: 7622 Braes Stage
- Viewed: 7
- Price: $255,000
- Price sqft: $143
- Waterfront: No
- Year Built: 2007
- Bldg sqft: 1783
- Bedrooms: 3
- Total Baths: 3
- Full Baths: 2
- 1/2 Baths: 1
- Garage / Parking Spaces: 2
- Days On Market: 13
- Additional Information
- County: BEXAR
- City: San Antonio
- Zipcode: 78254
- Subdivision: Meadows At Bridgewood
- District: Northside
- Elementary School: Ward
- Middle School: Jefferson Jr High
- High School: Taft
- Provided by: LPT Realty, LLC
- Contact: Jasmine Valadez
- (210) 502-0341

- DMCA Notice
-
Description**OPEN HOUSE Sunday July 6 from 11AM 2PM!** Welcome home to this beautifully updated gem on a large cul de sac lot! Built in 2007 and priced to sell, this home has been thoughtfully refreshed with brand new quartz countertops throughout, fresh interior paint, modern fixtures, and more. The layout is both functional and inviting, featuring a formal dining area and a bright, open living room complete with a cozy fireplace and an abundance of natural light. The kitchen is a true showstopper offering generous counter space, a large island, a brand new stainless steel sink, and ample storage. It's ideal for both everyday cooking and entertaining. Step outside through the sliding glass doors to a huge backyard perfect for gatherings, play, or relaxing evenings under the stars. All bedrooms are well sized with large windows, fresh paint, and stylish modern ceiling fans. The community has incredible amenities within walking distance, including a pool, playground, basketball court, pavilion, and even an enclosed soccer field on Vollmer Ln. Located just minutes from Culebra Rd and Alamo Ranch, you'll enjoy quick access to shopping, dining, and entertainment without the hassle of traffic. Served by highly rated Northside ISD schools and close to top private school options, this home has it all. Don't miss your chance to make it yours!
Features
Possible Terms
- Conventional
- VA
- Cash
Air Conditioning
- One Central
Apprx Age
- 18
Block
- 68
Builder Name
- Unknown
Construction
- Pre-Owned
Contract
- Exclusive Right To Sell
Days On Market
- 13
Currently Being Leased
- No
Dom
- 13
Elementary School
- Ward
Exterior Features
- Brick
- Siding
Fireplace
- One
- Living Room
Floor
- Ceramic Tile
- Laminate
Foundation
- Slab
Garage Parking
- Two Car Garage
Heating
- Central
Heating Fuel
- Electric
High School
- Taft
Home Owners Association Fee
- 400
Home Owners Association Frequency
- Annually
Home Owners Association Mandatory
- Mandatory
Home Owners Association Name
- BRIDGEWOOD ASSOCIATION
- INC
Inclusions
- Ceiling Fans
- Chandelier
- Stove/Range
- Smoke Alarm
- Pre-Wired for Security
Instdir
- From 1604 turn right onto Liberty Field
- Turn left onto Bedford Turn right onto Braes Stage
Interior Features
- One Living Area
Kitchen Length
- 20
Legal Desc Lot
- 45
Legal Description
- Cb 4449C (The Meadows Of Bridgewood Subd Ut-6)
- Block 68 Lot
Lot Description
- Cul-de-Sac/Dead End
- Mature Trees (ext feat)
Middle School
- Jefferson Jr High
Multiple HOA
- No
Neighborhood Amenities
- Sports Court
- BBQ/Grill
- Basketball Court
- Other - See Remarks
Occupancy
- Vacant
Other Structures
- Shed(s)
Owner Lrealreb
- Yes
Ph To Show
- 210-222-2227
Possession
- Closing/Funding
Property Type
- Single Residential
Roof
- Composition
School District
- Northside
Source Sqft
- Appsl Dist
Style
- Two Story
- Contemporary
Total Tax
- 4721.85
Water/Sewer
- Water System
Window Coverings
- Some Remain
Year Built
- 2007
Property Location and Similar Properties


