
- Michaela Aden, ABR,MRP,PSA,REALTOR ®,e-PRO
- Premier Realty Group
- Mobile: 210.859.3251
- Mobile: 210.859.3251
- Mobile: 210.859.3251
- michaela3251@gmail.com
Property Photos
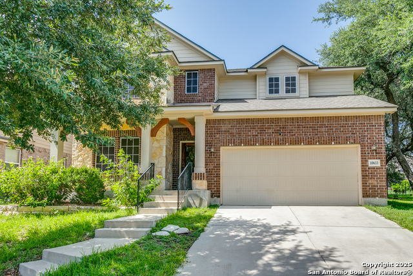

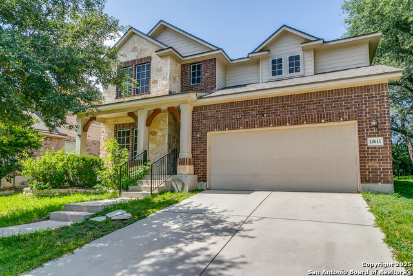
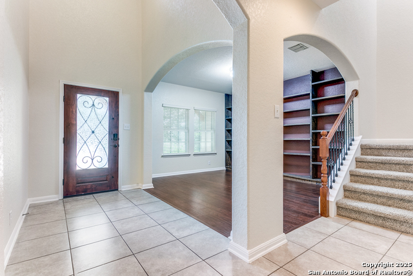
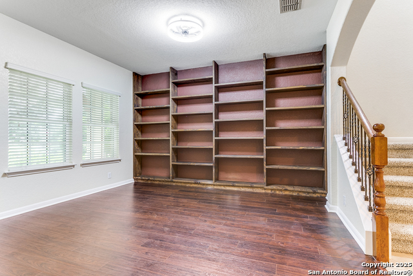
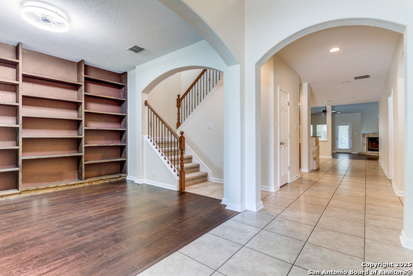
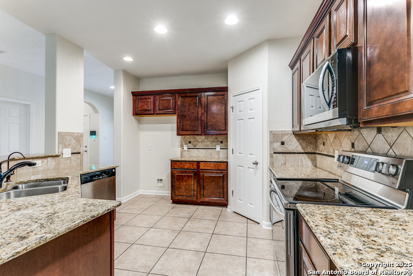
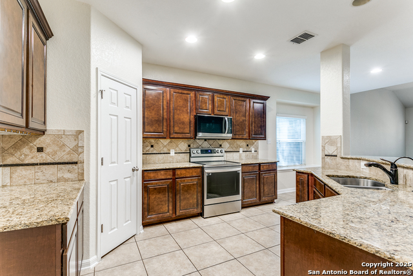
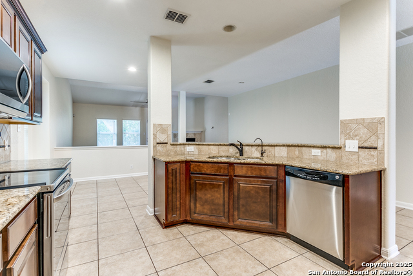
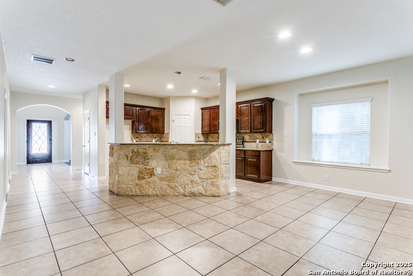
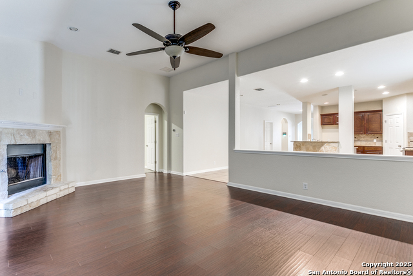
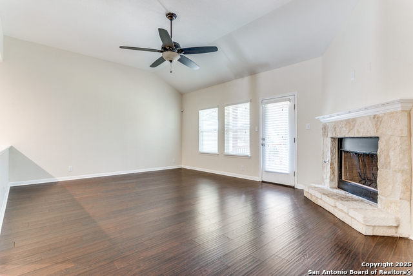
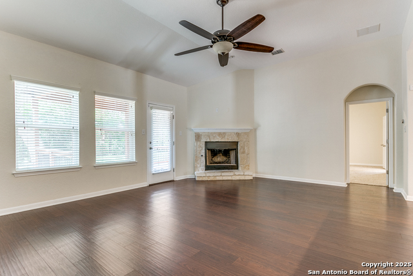
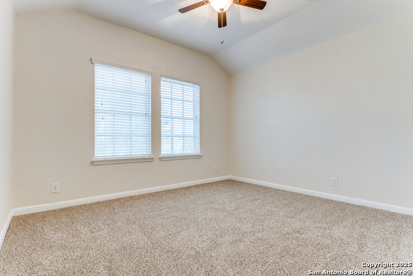
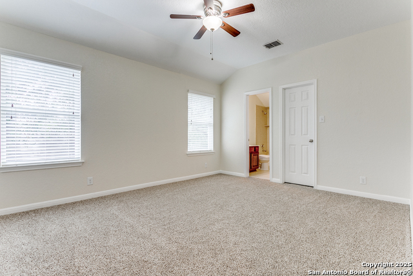
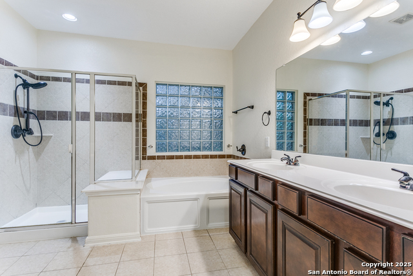
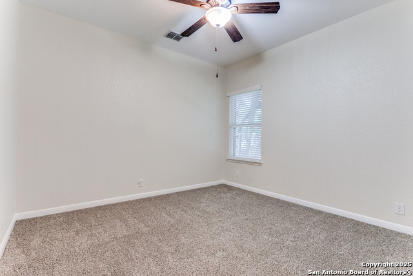
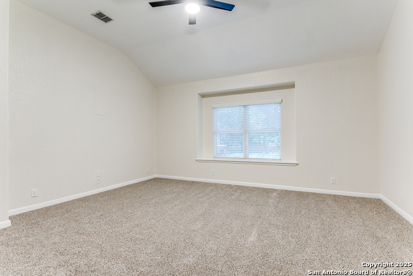
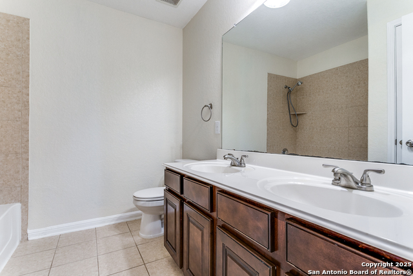
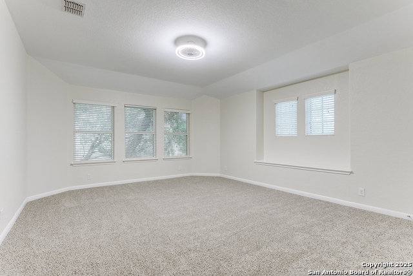
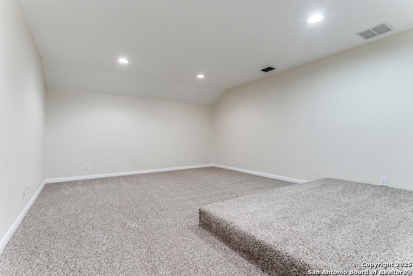
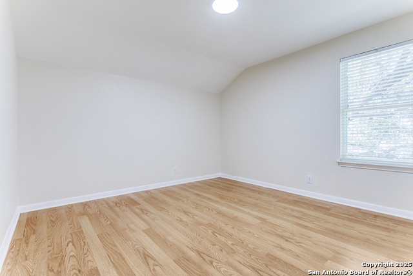
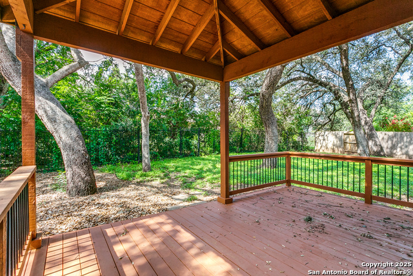
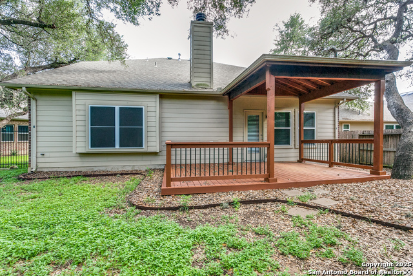
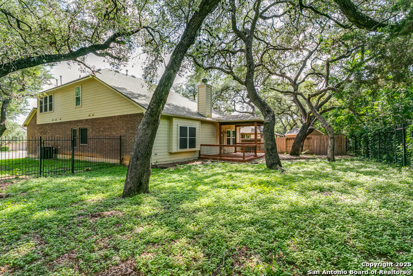
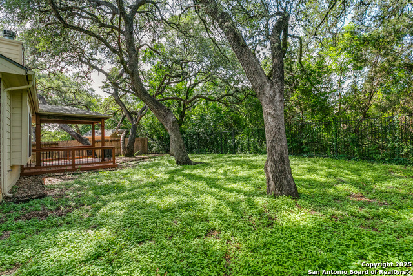
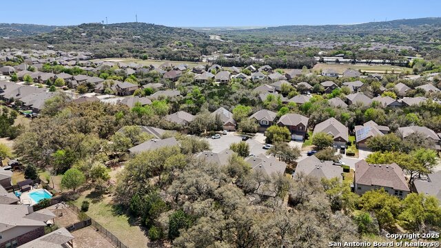
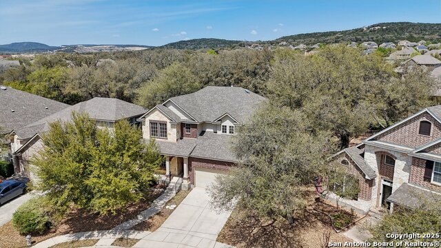
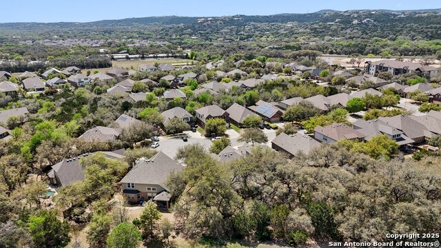
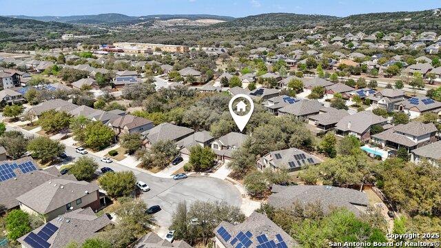
- MLS#: 1878249 ( Single Residential )
- Street Address: 10611 Larch Grove Ct
- Viewed: 26
- Price: $600,000
- Price sqft: $165
- Waterfront: No
- Year Built: 2011
- Bldg sqft: 3644
- Bedrooms: 6
- Total Baths: 4
- Full Baths: 4
- Garage / Parking Spaces: 2
- Days On Market: 18
- Additional Information
- County: BEXAR
- City: Helotes
- Zipcode: 78023
- Subdivision: Triana
- District: Northside
- Elementary School: Los Reyes
- Middle School: Hector Garcia
- High School: O'Connor
- Provided by: Exquisite Properties, LLC
- Contact: Matthew Marsh
- (830) 227-2749

- DMCA Notice
-
Description** OPEN HOUSE 07/12 from 1:00 PM to 3:00 PM ** In the desirable gated community of Triana, this gorgeous 6 bedroom, 4 bath home offers a spacious and versatile layout, nestled on a quiet cul de sac and backing to a greenbelt with no rear neighbors for added privacy. Fresh Paint! Step inside to find tall ceilings, an open floor plan, and a flex space perfect for a formal dining room or dedicated home office. Granite countertops, stainless steel appliances, stone accents, and a breakfast bar in the kitchen, overlooking the main living space with a cozy fireplace. The main level features a guest suite along with a luxurious primary suite with a double vanity, walk in shower, garden tub, and a spacious walk in closet. Upstairs, enjoy a media room perfect for movie nights, a large game room that could easily serve as a 7th bedroom. Outside, relax under the covered patio overlooking the private backyard oasis. Additional highlights include newer HVAC, solar screens, and water softener. Located in the NISD school district, this home is just minutes from shopping, dining, and major highways, making it a perfect blend of luxury and convenience. Don't miss your opportunity to own this exceptional home!
Features
Possible Terms
- Conventional
- FHA
- VA
- Cash
Accessibility
- Doors-Swing-In
Air Conditioning
- One Central
Apprx Age
- 14
Builder Name
- RYLAND
Construction
- Pre-Owned
Contract
- Exclusive Right To Sell
Days On Market
- 15
Currently Being Leased
- No
Dom
- 15
Elementary School
- Los Reyes
Energy Efficiency
- Programmable Thermostat
- Double Pane Windows
- Energy Star Appliances
- Ceiling Fans
Exterior Features
- Brick
- Stone/Rock
- Siding
Fireplace
- One
- Living Room
Floor
- Carpeting
- Ceramic Tile
- Wood
Foundation
- Slab
Garage Parking
- Two Car Garage
- Attached
Heating
- Central
Heating Fuel
- Electric
High School
- O'Connor
Home Owners Association Fee
- 1038
Home Owners Association Frequency
- Annually
Home Owners Association Mandatory
- Mandatory
Home Owners Association Name
- TRIANA HOMEOWNERS ASSOCIATION
Inclusions
- Ceiling Fans
- Washer Connection
- Dryer Connection
- Self-Cleaning Oven
- Microwave Oven
- Stove/Range
- Dishwasher
- Water Softener (owned)
- Security System (Owned)
Instdir
- ENTER THE GATE ON TRIANA PARKWAY. From HWY 16 Turn Right on Triana Parkway.; Left on Newcroft; Right on Larch Grove
Interior Features
- Two Living Area
- Liv/Din Combo
- Eat-In Kitchen
- Island Kitchen
- Breakfast Bar
- Study/Library
- Game Room
- Media Room
- Utility Room Inside
- Secondary Bedroom Down
- 1st Floor Lvl/No Steps
- High Ceilings
- Open Floor Plan
- High Speed Internet
- Laundry Room
- Walk in Closets
Kitchen Length
- 12
Legal Desc Lot
- 20
Legal Description
- Cb 4557A (Bridgepoint Ut 3 & 7)
- Block 4 Lot 20 2011- New Pe
Lot Description
- Cul-de-Sac/Dead End
Lot Improvements
- Street Paved
- Curbs
- Asphalt
- Private Road
Middle School
- Hector Garcia
Miscellaneous
- Virtual Tour
Multiple HOA
- No
Neighborhood Amenities
- Controlled Access
- Pool
- Park/Playground
Occupancy
- Owner
Other Structures
- None
Owner Lrealreb
- No
Ph To Show
- (210) 222-2227
Possession
- Closing/Funding
Property Type
- Single Residential
Recent Rehab
- No
Roof
- Composition
School District
- Northside
Source Sqft
- Appsl Dist
Style
- Two Story
Total Tax
- 10269.46
Utility Supplier Elec
- CPS
Utility Supplier Grbge
- REPUBLIC
Utility Supplier Sewer
- SAWS
Utility Supplier Water
- SAWS
Views
- 26
Virtual Tour Url
- https://www.zillow.com/view-imx/5e5fd707-e38f-4efc-a62a-9074842bc29a/?utm_source=captureapp
Water/Sewer
- Water System
- Sewer System
- City
Window Coverings
- Some Remain
Year Built
- 2011
Property Location and Similar Properties


