
- Michaela Aden, ABR,MRP,PSA,REALTOR ®,e-PRO
- Premier Realty Group
- Mobile: 210.859.3251
- Mobile: 210.859.3251
- Mobile: 210.859.3251
- michaela3251@gmail.com
Property Photos
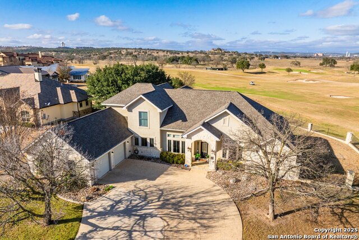

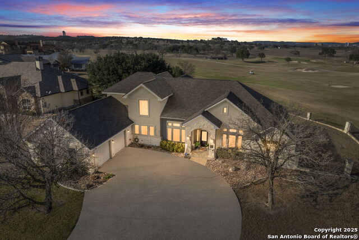
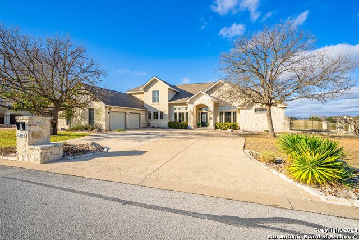
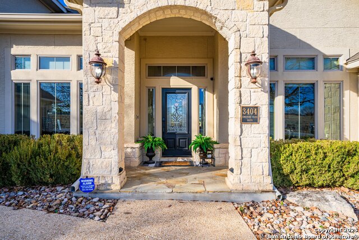
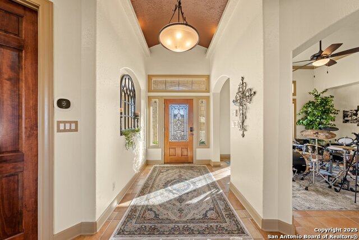
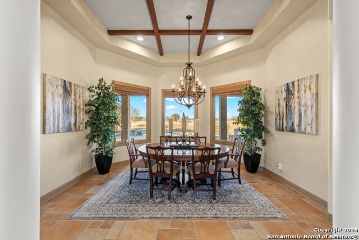
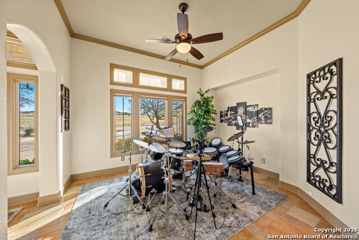
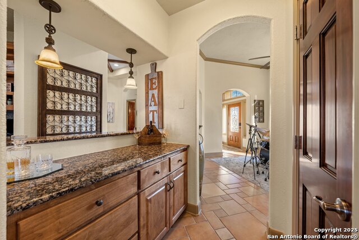
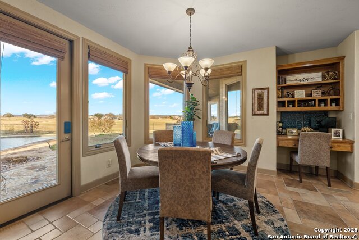
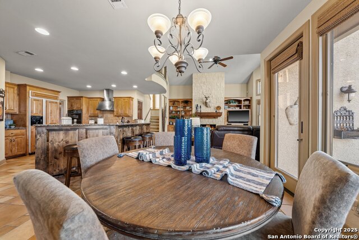
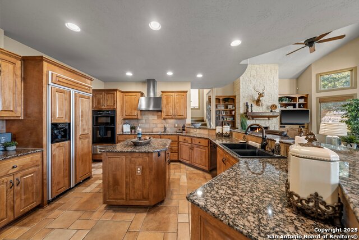
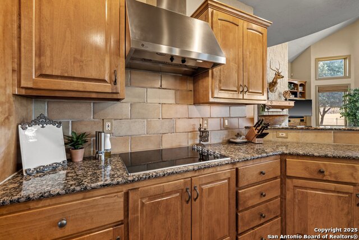
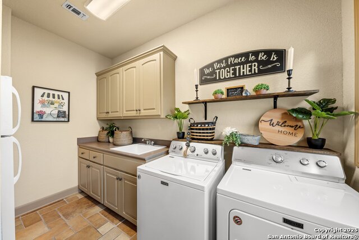
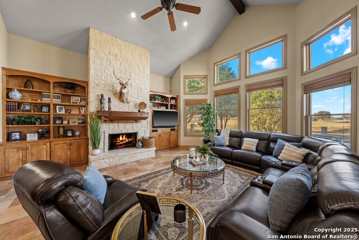
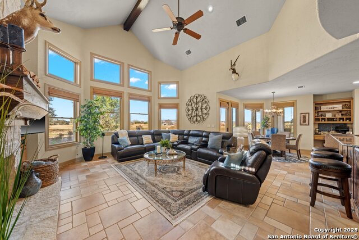
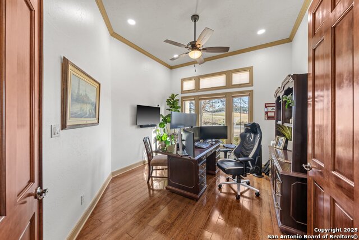
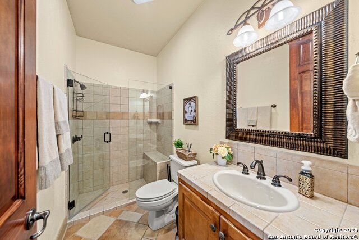
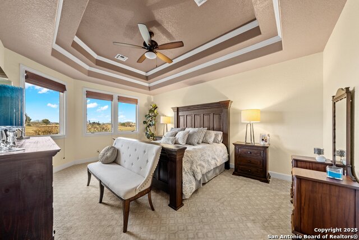
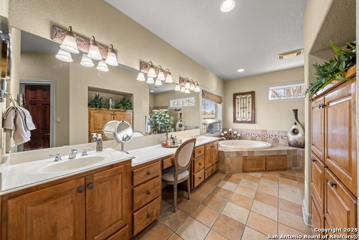
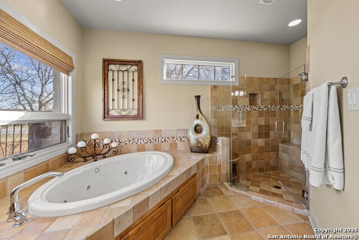
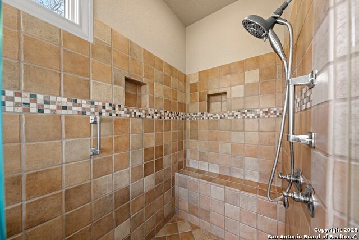
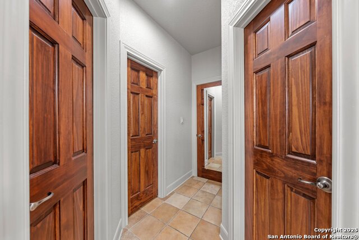
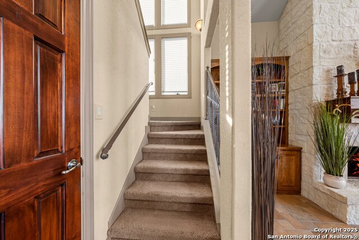
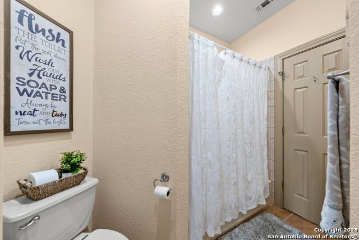
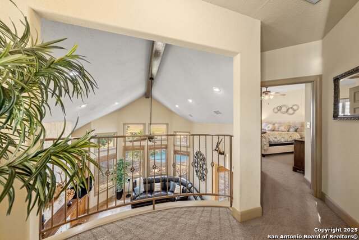
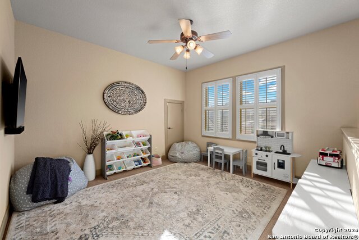
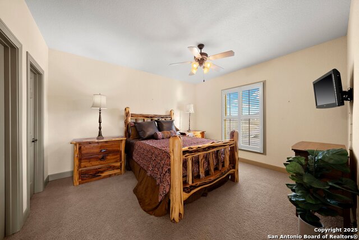
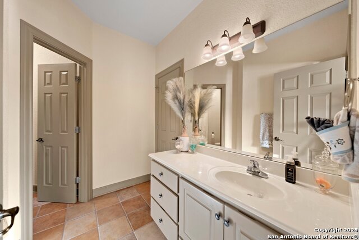
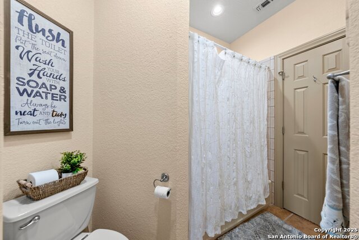
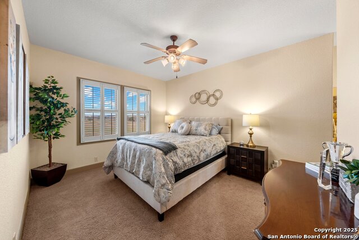
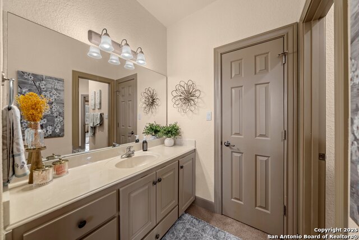
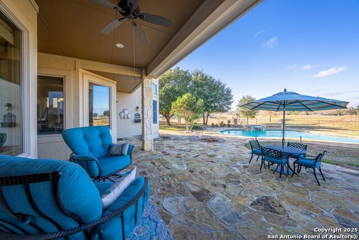
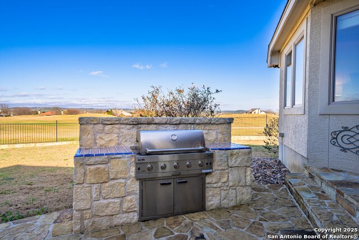
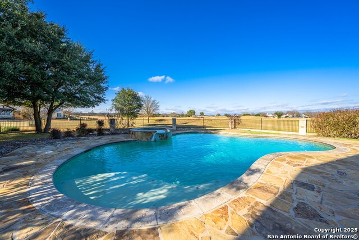
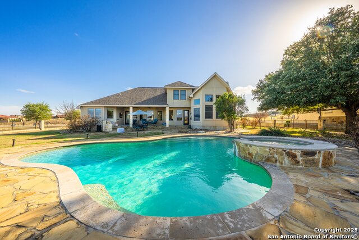
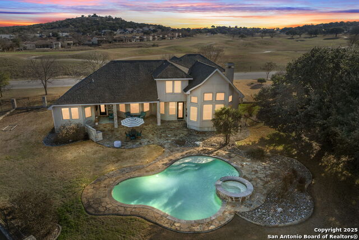
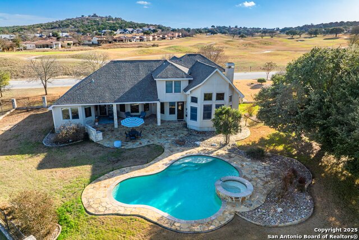
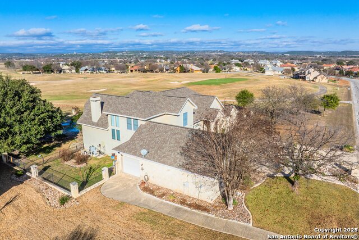
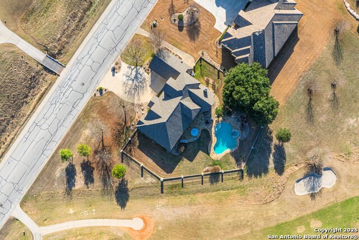
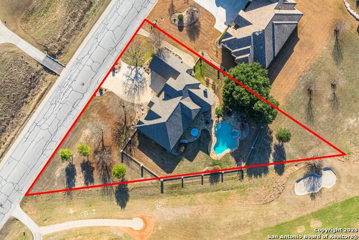
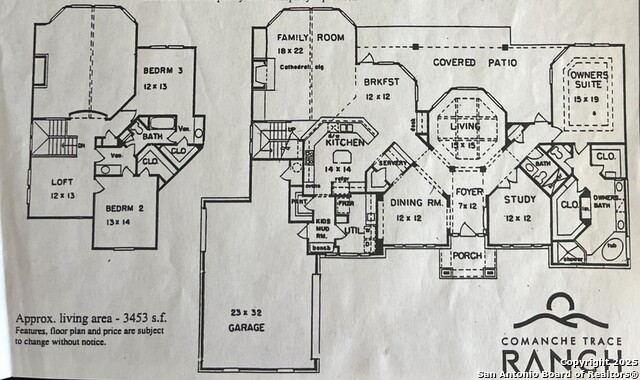
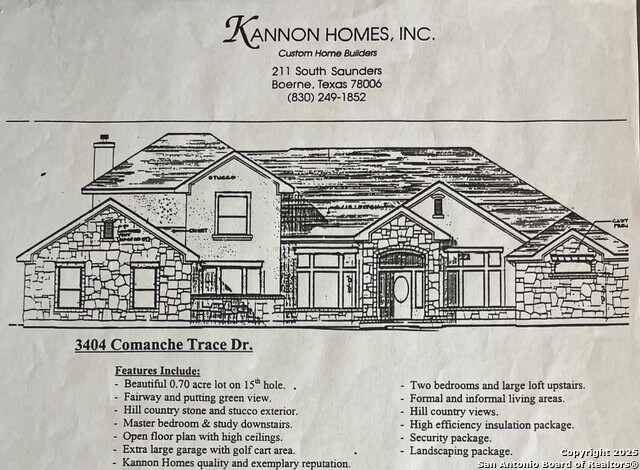
- MLS#: 1878136 ( Residential Rental )
- Street Address: 3404 Comanche Trace
- Viewed: 2
- Price: $4,500
- Price sqft: $1
- Waterfront: No
- Year Built: 2003
- Bldg sqft: 3338
- Bedrooms: 3
- Total Baths: 3
- Full Baths: 3
- Days On Market: 39
- Additional Information
- County: KERR
- City: Kerrville
- Zipcode: 78028
- Subdivision: Comanche Trace
- District: Kerrville.
- Elementary School: Nimitz
- Middle School: Peterson
- High School: Tivy
- Provided by: Brinkman Preferred Properties
- Contact: Colleen Brinkman
- (903) 312-4110

- DMCA Notice
-
DescriptionStep into Hill Country luxury and functional living in this beautiful Comanche Trace home. Situated on the 6th hole of The Hills course, the back stone patio area w/pool & spa provide the perfect outdoor entertaining space. The home provides a spacious open floor plan, lovely kitchen w/walk in pantry, 2 living spaces, 2 eating areas, tall ceilings, the main living area has soaring ceilings w/a stone fireplace and gas logs, a separate bar w/it's own pantry and lots of built ins & storage throughout the home. Also included is a large laundry room w/sink, mud area w/built in bench and a 2 car oversized garage w/new epoxy floor + golfcart garage. The downstairs office can also be used as a 4th BDRM, as the 3rd full bath is directly beside it. Primary suite is on the main floor w/large ensuite, jetted tub & his and her walk in closets. Upstairs there are 2 large BDRMs w/walk in closets & Jack n Jill bath. Additional upstairs space for a den, office or workout area. Enjoy the phenomenal views through the large windows that span across the back of the house. This is a phenomenal home for lease to experience the Comanche Trace lifestyle.
Features
Air Conditioning
- Two Central
Application Fee
- 50
Application Form
- TBD
Apply At
- TO BE DETERMINED
Apprx Age
- 22
Common Area Amenities
- Jogging Trail
- Playground
Days On Market
- 15
Dom
- 15
Elementary School
- Nimitz
Exterior Features
- Stone/Rock
- Stucco
Fireplace
- One
- Living Room
Flooring
- Carpeting
- Ceramic Tile
- Wood
Foundation
- Slab
Garage Parking
- Two Car Garage
- Golf Cart
- Oversized
Heating
- Central
Heating Fuel
- Electric
High School
- Tivy
Inclusions
- Ceiling Fans
- Washer
- Dryer
- Cook Top
- Built-In Oven
- Self-Cleaning Oven
- Microwave Oven
- Refrigerator
- Disposal
- Dishwasher
- Electric Water Heater
- Garage Door Opener
- City Garbage service
Instdir
- Take Hwy 173 South from Kerrville to Comanche Trace Drive on your right-hand side. Go approximately 1/2 mile to 3404 Comanche Trace Drive on the right.
Interior Features
- Three Living Area
- Separate Dining Room
- Two Eating Areas
- Walk-In Pantry
- Study/Library
- Loft
- Utility Room Inside
- High Ceilings
- Open Floor Plan
- Laundry Main Level
- Laundry Room
- Walk in Closets
- Attic - Partially Floored
- Attic - Storage Only
Kitchen Length
- 14
Legal Description
- COMANCHE TRACE PH 1
- SEC 7 BLK D LOT 1
Lot Description
- On Golf Course
- Over 1/2 - 1 Acre
- Level
Max Num Of Months
- 12
Middle School
- Peterson
Min Num Of Months
- 12
Miscellaneous
- Also For Sale
Occupancy
- Owner
Other Structures
- None
Owner Lrealreb
- No
Personal Checks Accepted
- Yes
Pet Deposit
- 250
Ph To Show
- 903-312-4110
Property Type
- Residential Rental
Recent Rehab
- No
Restrictions
- Smoking Allowed
Roof
- Composition
Salerent
- For Rent
School District
- Kerrville.
Section 8 Qualified
- No
Security Deposit
- 4500
Source Sqft
- Appsl Dist
Style
- Two Story
- Traditional
Tenant Pays
- Gas/Electric
- Water/Sewer
- Yard Maintenance
- Pool Maintenance
- Garbage Pickup
Utility Supplier Elec
- KPUB
Utility Supplier Grbge
- City
Utility Supplier Water
- City of Kerr
Water/Sewer
- City
Window Coverings
- All Remain
Year Built
- 2003
Property Location and Similar Properties


