
- Michaela Aden, ABR,MRP,PSA,REALTOR ®,e-PRO
- Premier Realty Group
- Mobile: 210.859.3251
- Mobile: 210.859.3251
- Mobile: 210.859.3251
- michaela3251@gmail.com
Property Photos
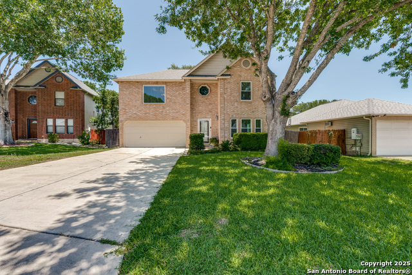

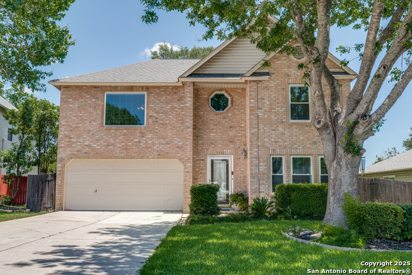
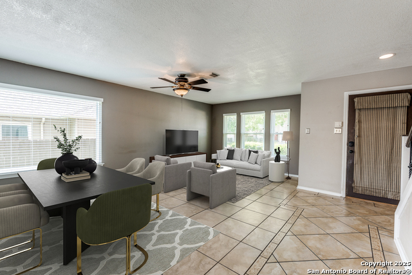
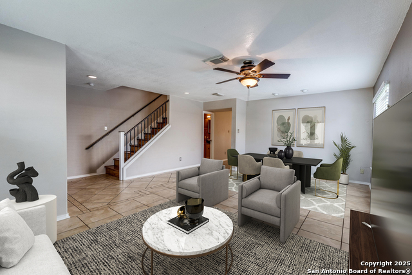
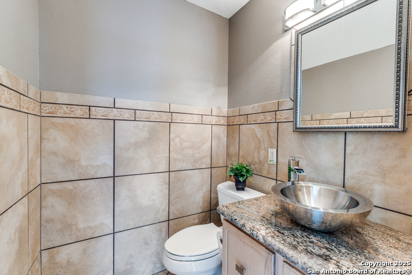
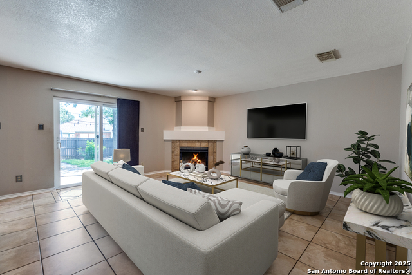
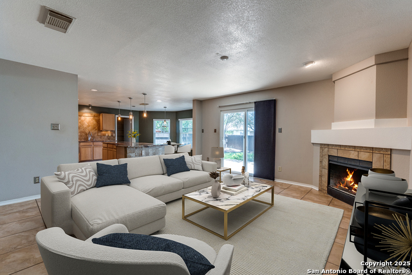
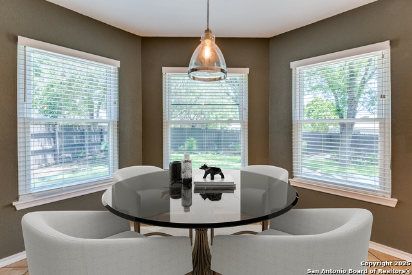
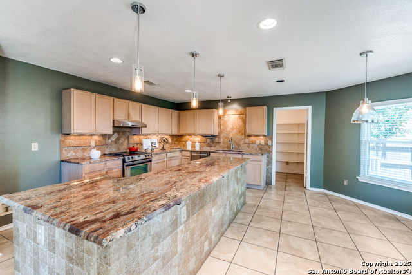
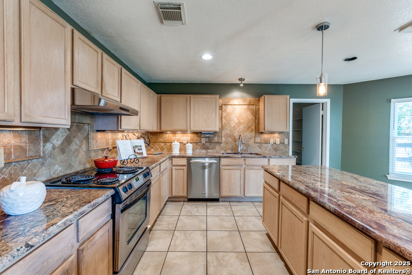
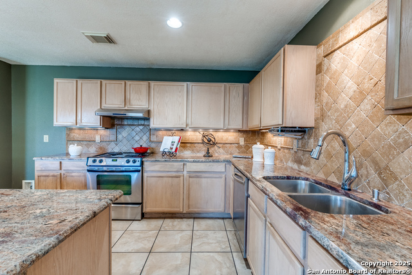
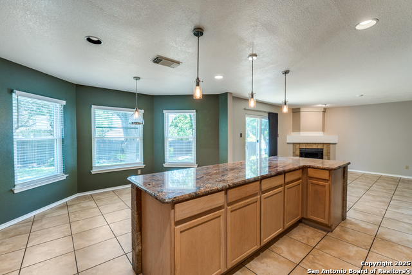
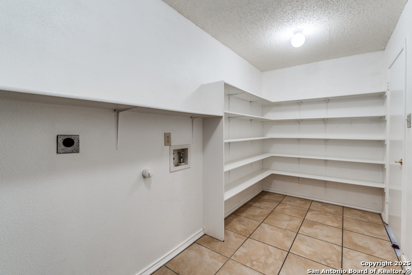
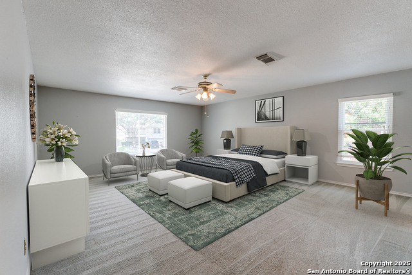
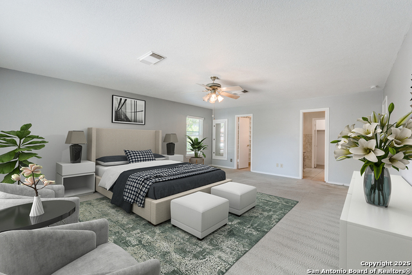
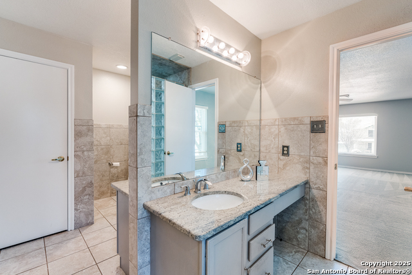
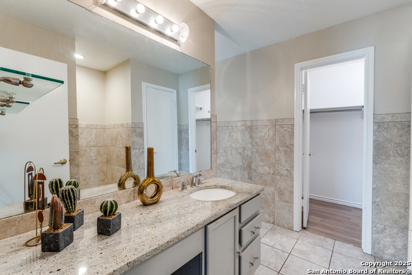
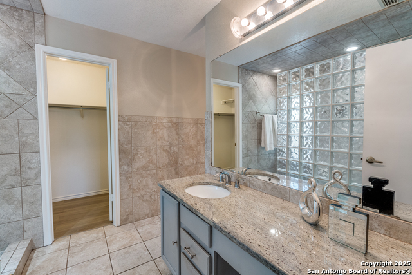
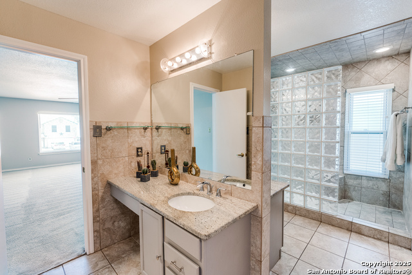
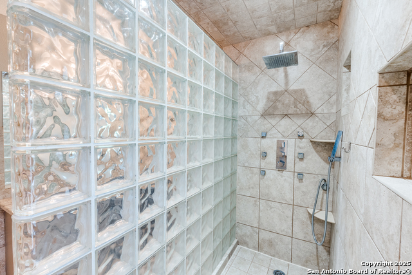
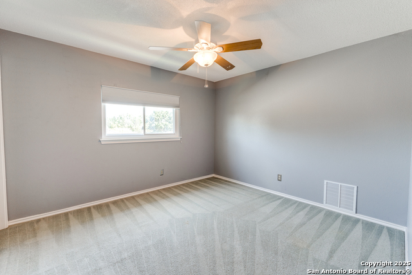
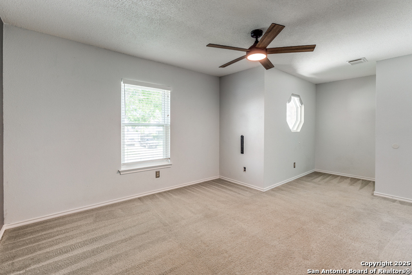
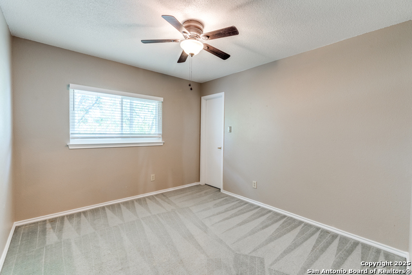
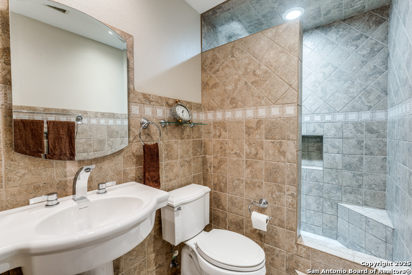
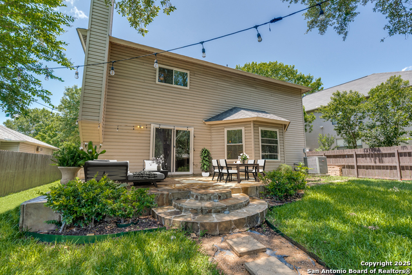
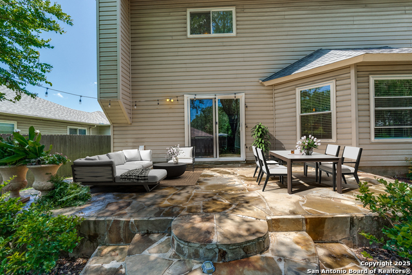
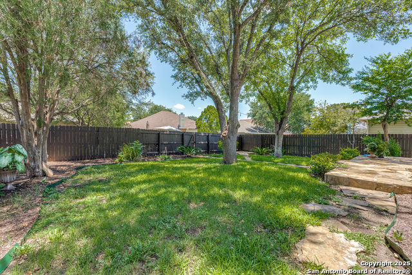
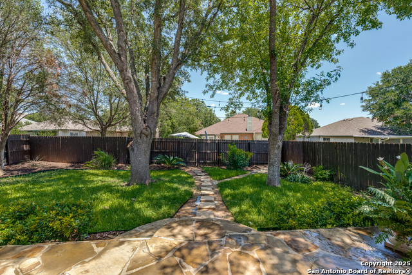
- MLS#: 1878097 ( Single Residential )
- Street Address: 3316 Fresno
- Viewed: 57
- Price: $315,000
- Price sqft: $124
- Waterfront: No
- Year Built: 1996
- Bldg sqft: 2537
- Bedrooms: 4
- Total Baths: 3
- Full Baths: 2
- 1/2 Baths: 1
- Garage / Parking Spaces: 2
- Days On Market: 66
- Additional Information
- County: GUADALUPE
- City: Schertz
- Zipcode: 78154
- Subdivision: Ashley Place
- District: Schertz Cibolo Universal City
- Elementary School: Norma J Paschal
- Middle School: Wilder
- High School: Samuel Clemens
- Provided by: Coldwell Banker D'Ann Harper
- Contact: Sharon Teich
- (210) 305-1843

- DMCA Notice
-
DescriptionREDUCED $15,000. Motivated sellers. Welcome to this 4 bedroom, 2.5 bathroom home in the friendly and sought after Ashley Place community, nestled in a quiet cul de sac with mature trees, this home offers an easy commune to Randolph AirForce Base and Fort Sam Houston. As you enter you are greeted with a large flexible space that can be a formal living/dining area or home office. The family room features a cozy fireplace that adds warmth and character, while the spacious kitchen with breakfast nook is perfect for cooking and entertaining. Your oversized primary suite allows for a wonderful relaxing seating area. The on suite bath offers separate vanity areas, and his/her walk in closets. Outside is a large fieldstone patio overlooking a shaded yard. This home also features replacement windows throughout and a six zone sprinkler system.
Features
Possible Terms
- Conventional
- FHA
- VA
- TX Vet
- Cash
Air Conditioning
- One Central
Apprx Age
- 29
Builder Name
- Unknown
Construction
- Pre-Owned
Contract
- Exclusive Right To Sell
Days On Market
- 58
Dom
- 58
Elementary School
- Norma J Paschal
Exterior Features
- Brick
- Cement Fiber
Fireplace
- One
Floor
- Carpeting
- Ceramic Tile
Foundation
- Slab
Garage Parking
- Two Car Garage
Heating
- Central
Heating Fuel
- Electric
High School
- Samuel Clemens
Home Owners Association Fee
- 125
Home Owners Association Frequency
- Annually
Home Owners Association Mandatory
- Mandatory
Home Owners Association Name
- ASHLEY PLACE
Inclusions
- Ceiling Fans
- Washer Connection
- Dryer Connection
- Self-Cleaning Oven
- Microwave Oven
- Stove/Range
- Disposal
- Dishwasher
- Ice Maker Connection
- Water Softener (Leased)
- Smoke Alarm
- Electric Water Heater
Instdir
- Schertz Parkway Ashley Park
Interior Features
- Two Living Area
- Liv/Din Combo
- Eat-In Kitchen
- Two Eating Areas
- Island Kitchen
- Walk-In Pantry
- Utility Room Inside
- All Bedrooms Upstairs
- Open Floor Plan
- Cable TV Available
- High Speed Internet
- Laundry Main Level
- Walk in Closets
Kitchen Length
- 15
Legal Desc Lot
- 30
Legal Description
- 1G0126-2003-03000-0-00
Middle School
- Wilder
Multiple HOA
- No
Neighborhood Amenities
- Park/Playground
Owner Lrealreb
- No
Ph To Show
- 210-222-2227
Possession
- Closing/Funding
Property Type
- Single Residential
Roof
- Composition
School District
- Schertz-Cibolo-Universal City ISD
Source Sqft
- Appsl Dist
Style
- Two Story
Total Tax
- 5683
Views
- 57
Water/Sewer
- Water System
- Sewer System
Window Coverings
- All Remain
Year Built
- 1996
Property Location and Similar Properties


