
- Michaela Aden, ABR,MRP,PSA,REALTOR ®,e-PRO
- Premier Realty Group
- Mobile: 210.859.3251
- Mobile: 210.859.3251
- Mobile: 210.859.3251
- michaela3251@gmail.com
Property Photos
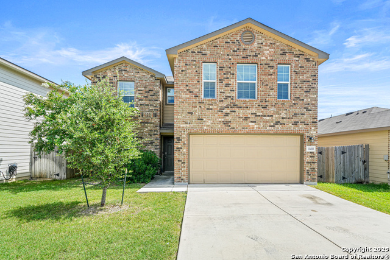

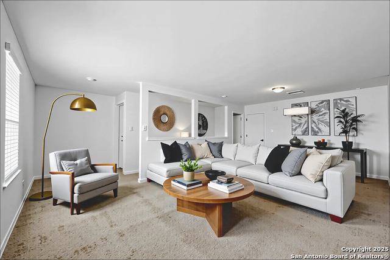
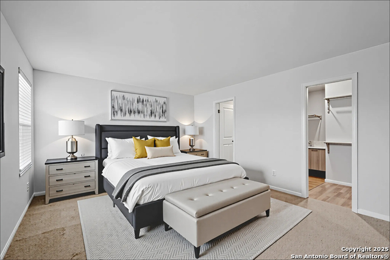
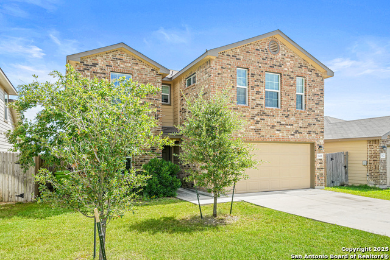
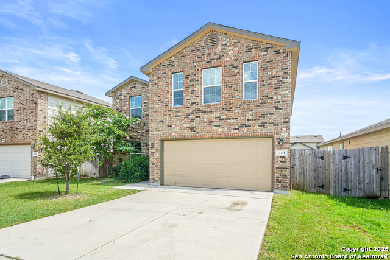
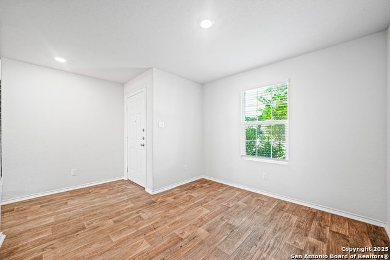
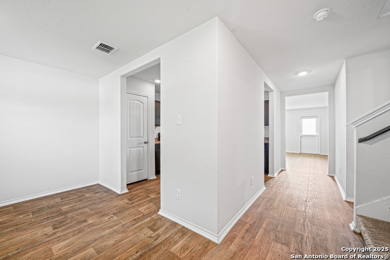
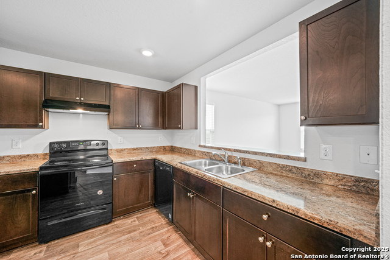
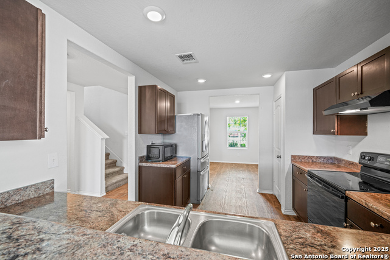
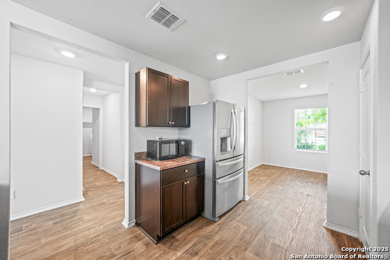
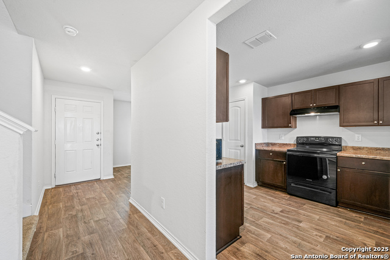
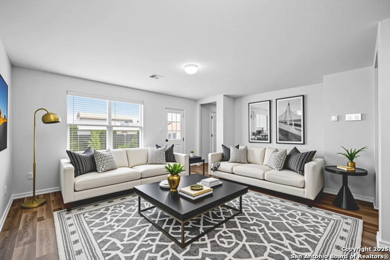
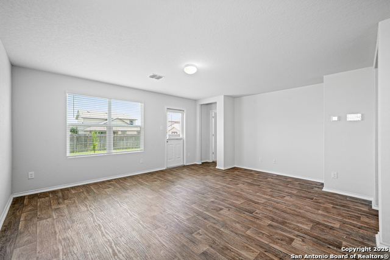
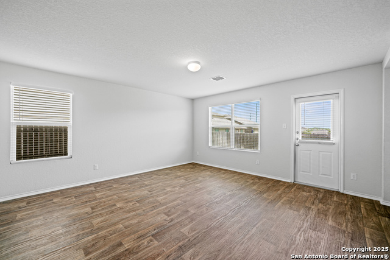
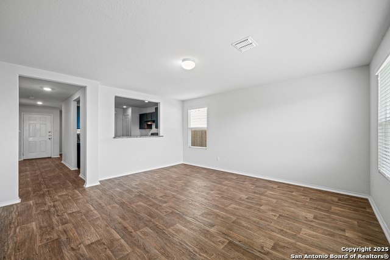
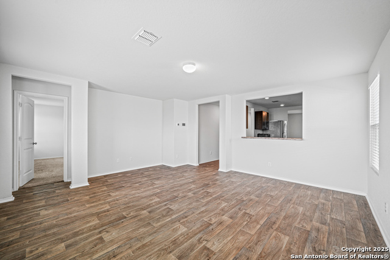
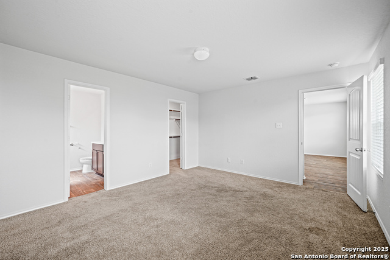
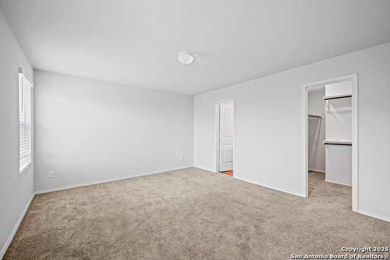
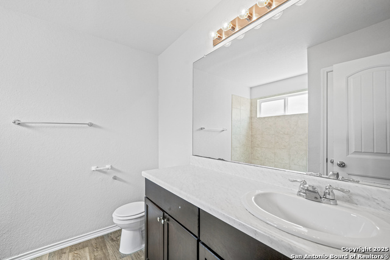
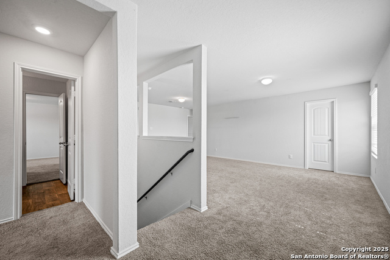
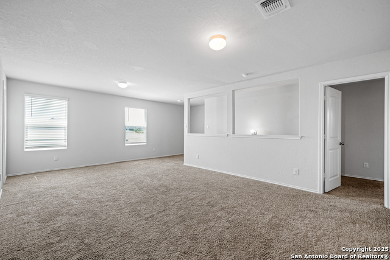
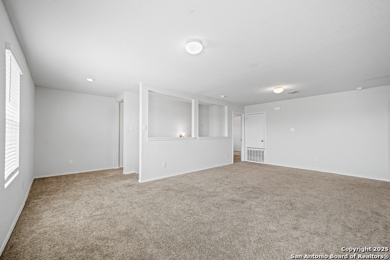
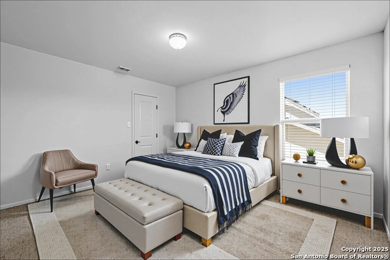
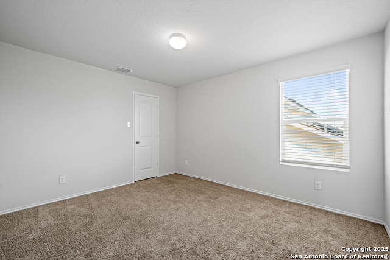
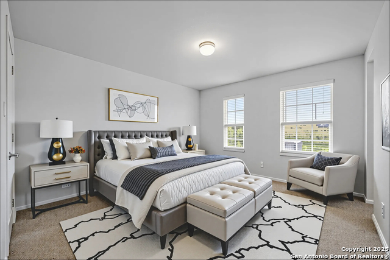
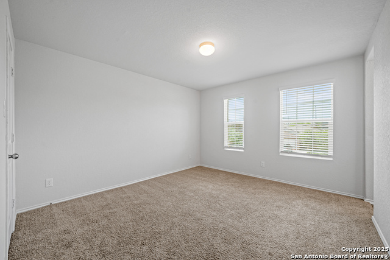
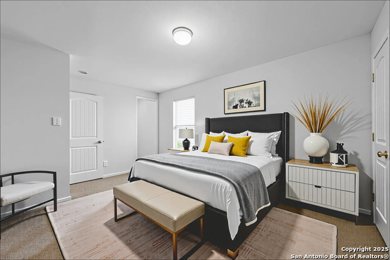
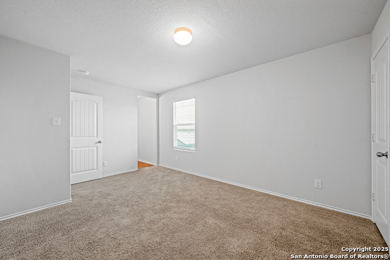
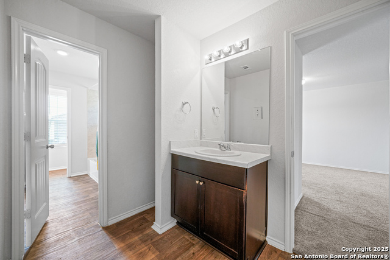
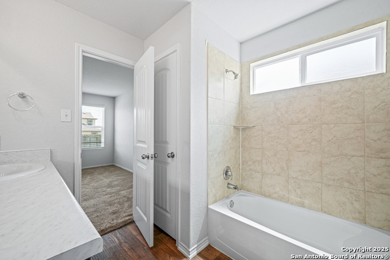
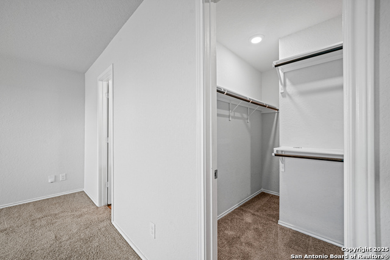
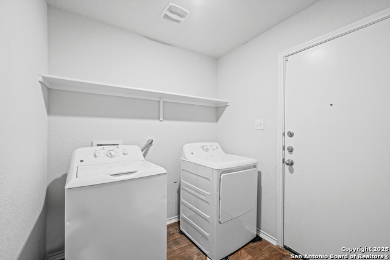
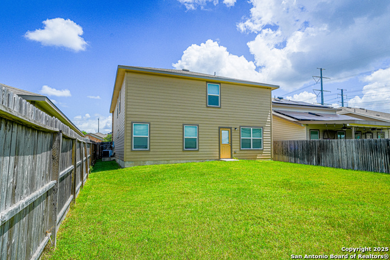
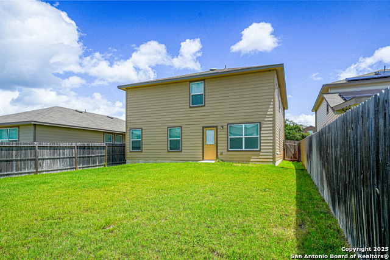
- MLS#: 1878042 ( Single Residential )
- Street Address: 11418 Blackmore Leap
- Viewed: 138
- Price: $289,999
- Price sqft: $109
- Waterfront: No
- Year Built: 2020
- Bldg sqft: 2649
- Bedrooms: 5
- Total Baths: 4
- Full Baths: 3
- 1/2 Baths: 1
- Garage / Parking Spaces: 2
- Days On Market: 74
- Additional Information
- County: BEXAR
- City: San Antonio
- Zipcode: 78245
- Subdivision: Laurel Mountain Ranch
- District: San Antonio I.S.D.
- Elementary School: Ladera
- Middle School: Loma Alta
- High School: Medina Valley
- Provided by: Keller Williams Heritage
- Contact: Abraham Sanchez
- (830) 391-4982

- DMCA Notice
-
Description**20k Price Drop!!!** Closing Cost Assistance Negotiable. Spacious 5 bedroom, 4 bath home built in 2020 with 2,649 sq ft of flexible living space, including a game or media room upstairs. Located in a quiet, family friendly subdivision with a decent backyard perfect for growing families or professionals looking for comfort and convenience in a well kept neighborhood.
Features
Possible Terms
- Conventional
- FHA
- VA
- Cash
- USDA
Air Conditioning
- One Central
Block
- 13
Builder Name
- Continental Homes
Construction
- Pre-Owned
Contract
- Exclusive Right To Sell
Days On Market
- 44
Dom
- 44
Elementary School
- Ladera
Exterior Features
- Brick
- Wood
Fireplace
- Not Applicable
Floor
- Carpeting
- Wood
Foundation
- Slab
Garage Parking
- Two Car Garage
Heating
- Central
Heating Fuel
- Electric
High School
- Medina Valley
Home Owners Association Fee
- 400
Home Owners Association Frequency
- Annually
Home Owners Association Mandatory
- Mandatory
Home Owners Association Name
- DIAMOND ASSOCIATION MANAGEMENT
Inclusions
- Washer Connection
- Dryer Connection
- Washer
- Dryer
- Microwave Oven
- Stove/Range
- Refrigerator
- Disposal
- Dishwasher
Instdir
- 1604 to Emory Peak. Turn left on Camplight Way and right on Blackmore Leap
Interior Features
- One Living Area
- Two Living Area
- Separate Dining Room
- Breakfast Bar
- Walk-In Pantry
- High Ceilings
- Open Floor Plan
- Walk in Closets
Kitchen Length
- 12
Legal Description
- Cb 4338B (Olson Ut-8)
- Block 13 Lot 4 2020-New Per Plat 2000
Middle School
- Loma Alta
Multiple HOA
- No
Neighborhood Amenities
- Pool
Owner Lrealreb
- No
Ph To Show
- 8303914982
Possession
- Closing/Funding
Property Type
- Single Residential
Roof
- Composition
School District
- San Antonio I.S.D.
Source Sqft
- Appsl Dist
Style
- Two Story
Total Tax
- 7046
Views
- 138
Water/Sewer
- Water System
- Sewer System
Window Coverings
- All Remain
Year Built
- 2020
Property Location and Similar Properties


