
- Michaela Aden, ABR,MRP,PSA,REALTOR ®,e-PRO
- Premier Realty Group
- Mobile: 210.859.3251
- Mobile: 210.859.3251
- Mobile: 210.859.3251
- michaela3251@gmail.com
Property Photos
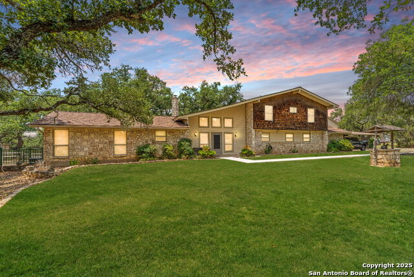

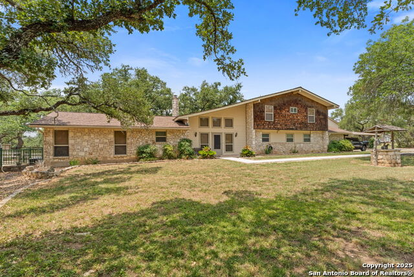
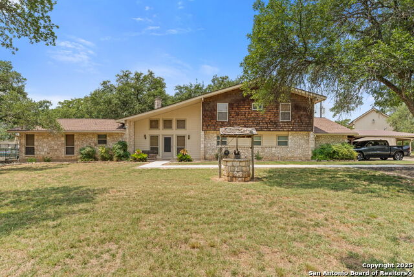
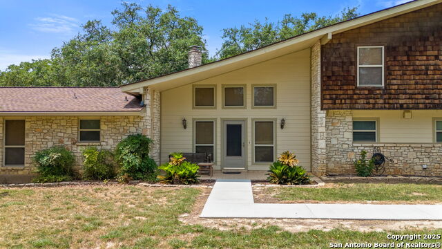
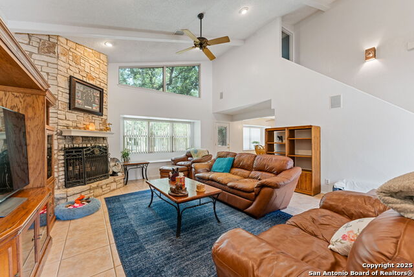
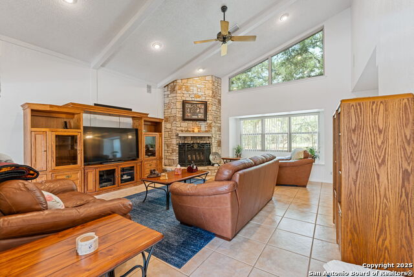
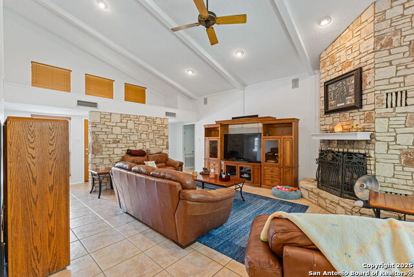
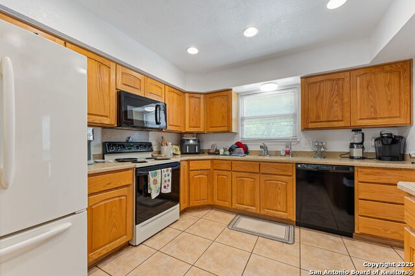
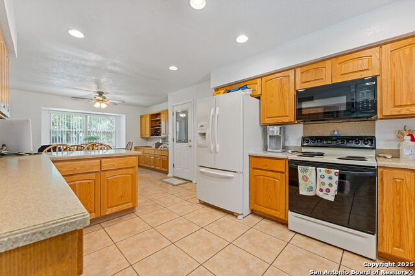
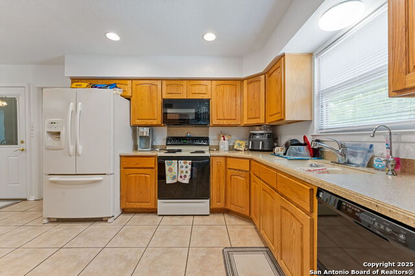
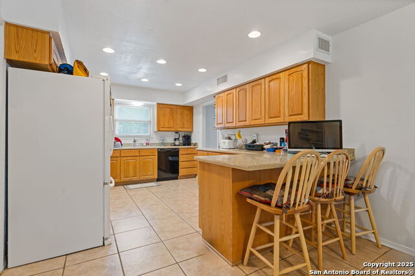
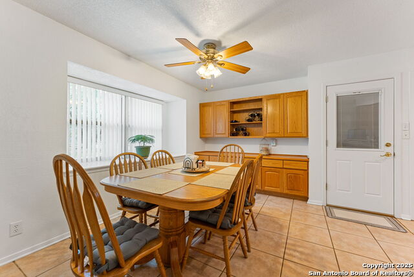
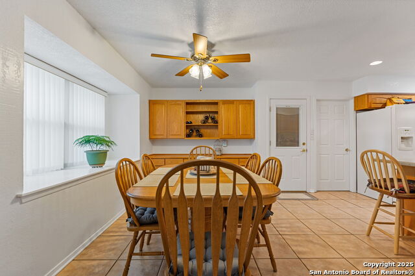
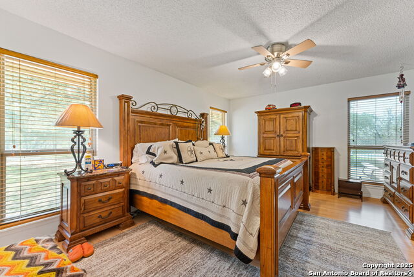
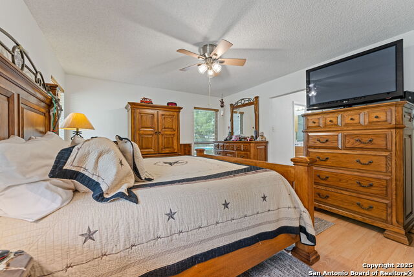
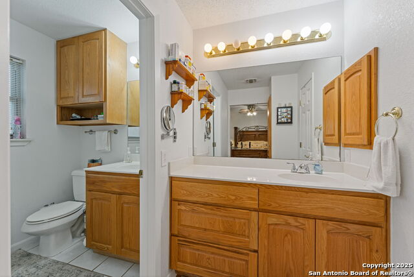
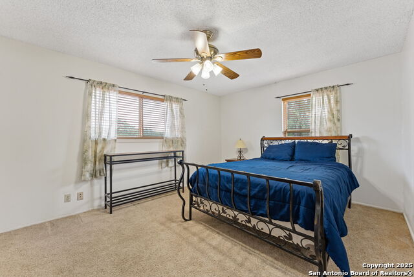
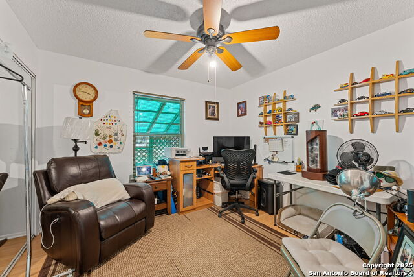
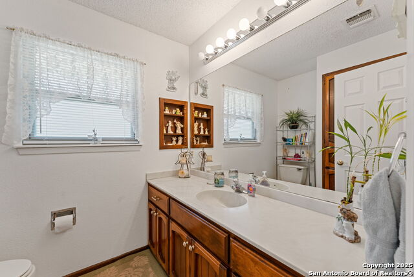
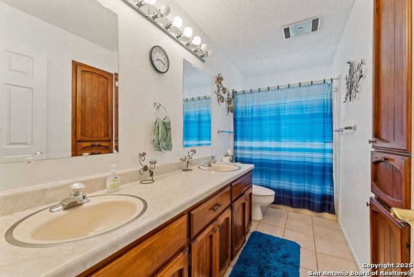
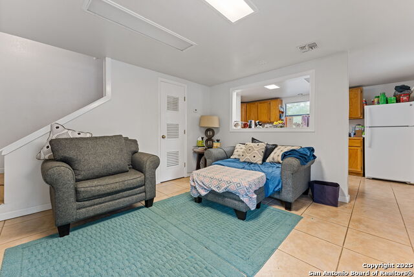
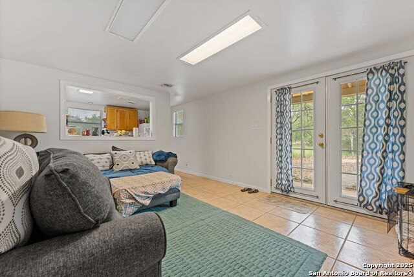
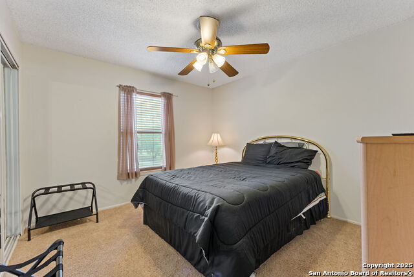
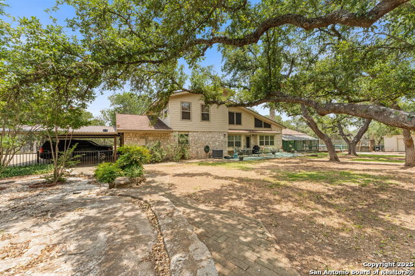
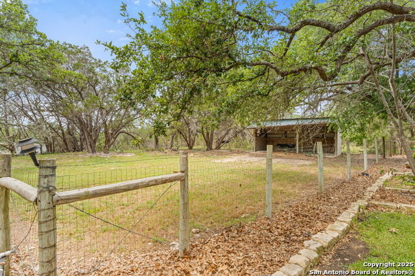
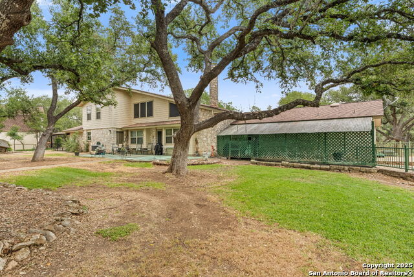
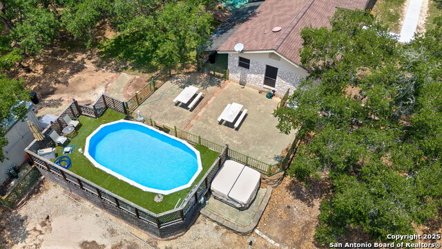
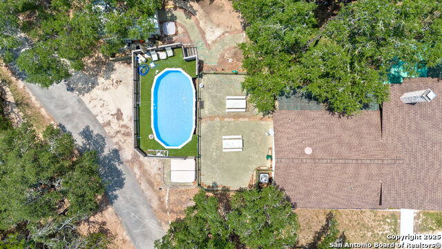
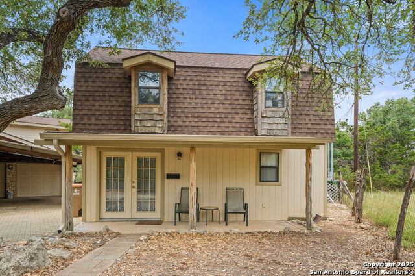
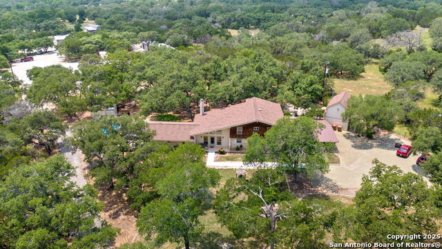
- MLS#: 1878035 ( Single Residential )
- Street Address: 33171 Blanco Rd
- Viewed: 33
- Price: $925,000
- Price sqft: $336
- Waterfront: No
- Year Built: 1977
- Bldg sqft: 2752
- Bedrooms: 5
- Total Baths: 3
- Full Baths: 2
- 1/2 Baths: 1
- Garage / Parking Spaces: 4
- Days On Market: 19
- Additional Information
- County: COMAL
- City: Bulverde
- Zipcode: 78163
- Subdivision: Velasco
- District: Comal
- Elementary School: Rahe Bulverde
- Middle School: Spring Branch
- High School: Smiton Valley
- Provided by: Housifi
- Contact: Christopher Marti
- (210) 660-1098

- DMCA Notice
-
DescriptionWelcome to this one of a kind residence in the scenic Canyon View Acres community, set on 4 beautifully landscaped acres. Privately nestled behind a gated entrance, a long driveway winds through mature oak trees and leads to a striking stone exterior that offers standout curb appeal and timeless character. Inside, the heart of the home is a spacious living area centered around a dramatic stone fireplace, with tall windows that flood the space with natural light. A stone accent wall adds texture and warmth, while the kitchen sits just off the living room, featuring bar seating, a designated dining area, and an upgraded oversized walk in pantry. Natural wood cabinetry and thoughtful details enhance the inviting feel throughout. The primary suite offers a private retreat with a well appointed bathroom, separate vanities, and ample storage. Adding to the property's appeal is a detached private cottage, complete with its own bedroom, kitchen, and living area ideal for guests or extended stays. Out back, enjoy a large covered porch that opens to a fenced in pool area surrounded by mature oak trees and lush landscaping. Blending privacy, comfort, and exceptional design, this property delivers true Hill Country living at its finest!
Features
Possible Terms
- Conventional
- FHA
- VA
- Cash
Air Conditioning
- One Central
Apprx Age
- 48
Block
- N/A
Builder Name
- Unknown
Construction
- Pre-Owned
Contract
- Exclusive Right To Sell
Days On Market
- 15
Dom
- 15
Elementary School
- Rahe Bulverde Elementary
Exterior Features
- Brick
- Siding
Fireplace
- Living Room
Floor
- Carpeting
- Ceramic Tile
Foundation
- Slab
Garage Parking
- Four or More Car Garage
Heating
- Central
Heating Fuel
- Electric
High School
- Smithson Valley
Home Owners Association Mandatory
- None
Inclusions
- Ceiling Fans
- Washer Connection
- Dryer Connection
- Microwave Oven
- Stove/Range
- Gas Cooking
- Disposal
- Dishwasher
- Ice Maker Connection
- Electric Water Heater
- Garage Door Opener
- Solid Counter Tops
Instdir
- Turn on N Loop 1604 W Use the left 2 lanes to turn left onto Huebner Rd Use the left 2 lanes to turn left onto Blanco Rd Destination will be on the right
Interior Features
- One Living Area
- Separate Dining Room
- Island Kitchen
- Loft
- 1st Floor Lvl/No Steps
- High Ceilings
- Open Floor Plan
- Laundry Room
- Walk in Closets
Kitchen Length
- 11
Legal Desc Lot
- N/A
Legal Description
- A-647 Sur-223 E Velasco
- Acres 4.0
Middle School
- Spring Branch
Neighborhood Amenities
- Other - See Remarks
Num Of Stories
- 1.5
Owner Lrealreb
- No
Ph To Show
- 2102222227
Possession
- Closing/Funding
Property Type
- Single Residential
Roof
- Composition
School District
- Comal
Source Sqft
- Appsl Dist
Style
- One Story
Total Tax
- 9029.15
Views
- 33
Water/Sewer
- Sewer System
Window Coverings
- Some Remain
Year Built
- 1977
Property Location and Similar Properties


