
- Michaela Aden, ABR,MRP,PSA,REALTOR ®,e-PRO
- Premier Realty Group
- Mobile: 210.859.3251
- Mobile: 210.859.3251
- Mobile: 210.859.3251
- michaela3251@gmail.com
Property Photos
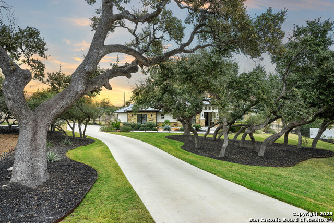

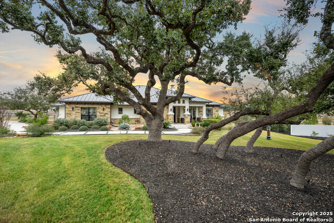
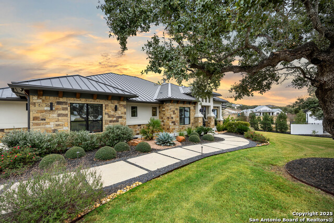
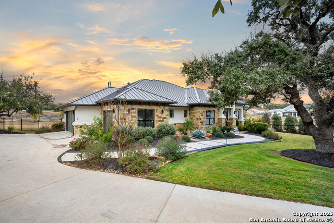
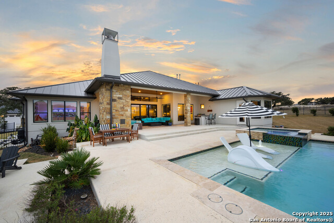
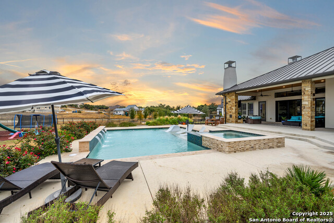
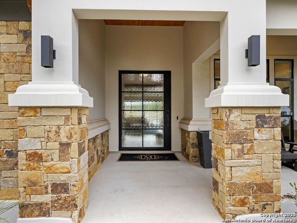
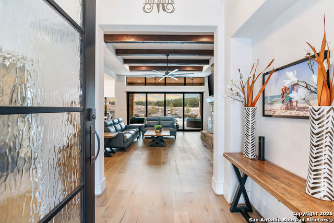
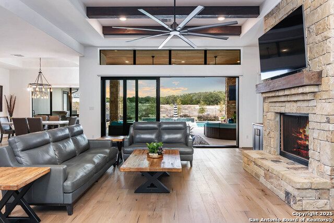
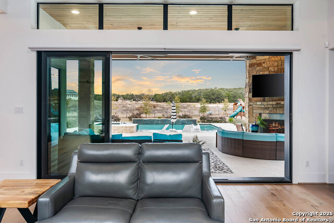
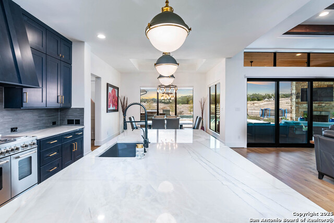
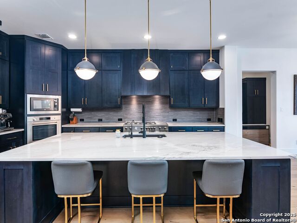
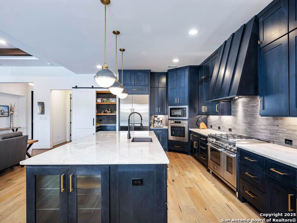
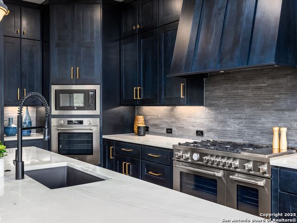
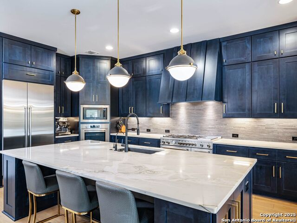
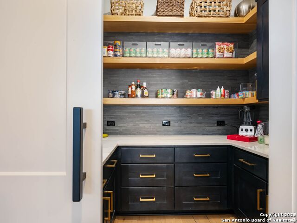
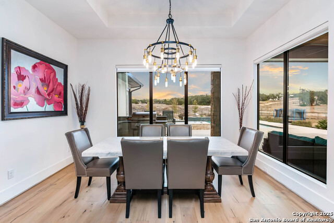
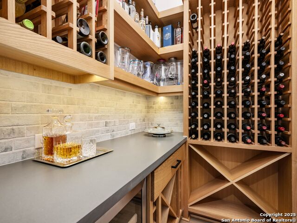
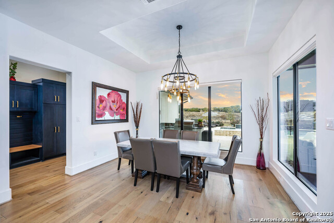
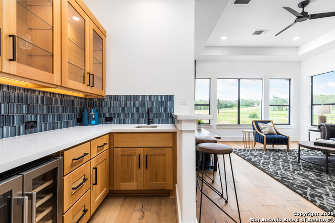
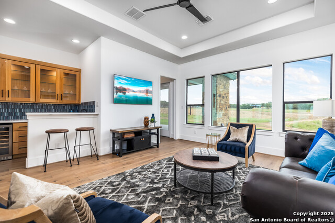
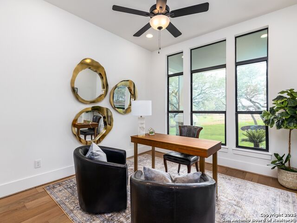
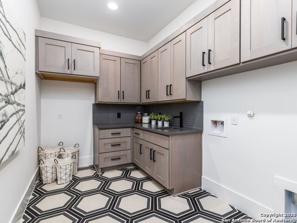
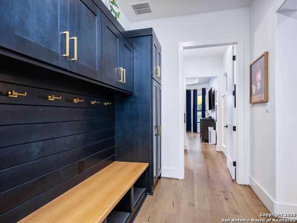
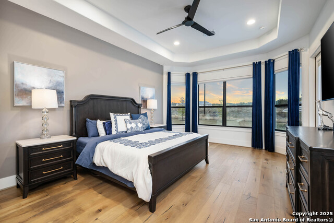
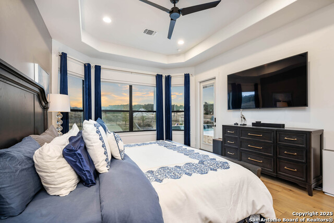
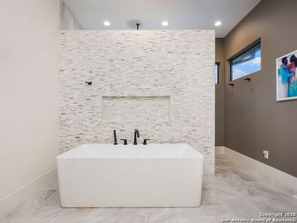
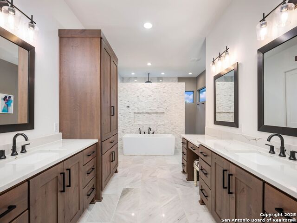
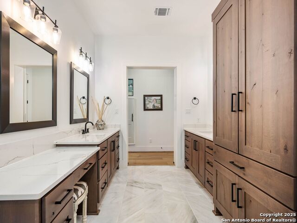
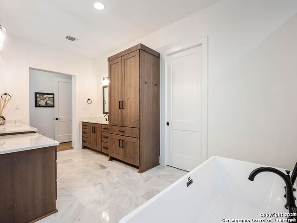
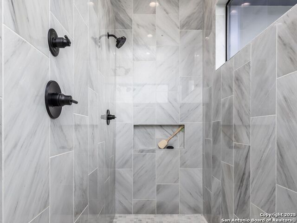
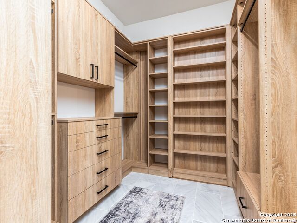
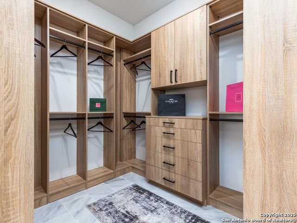
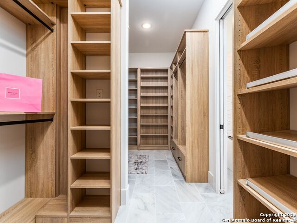
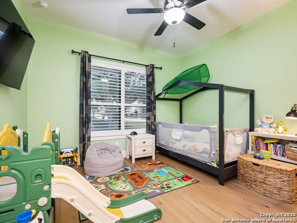
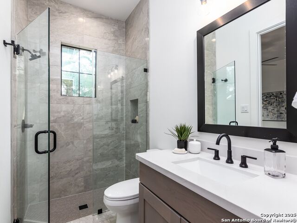
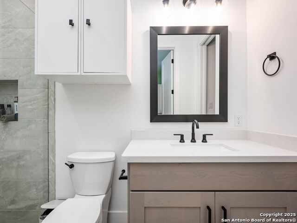
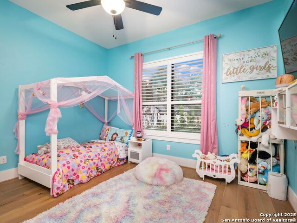
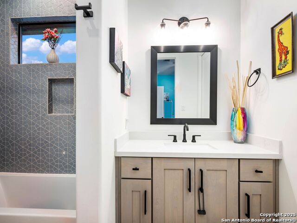
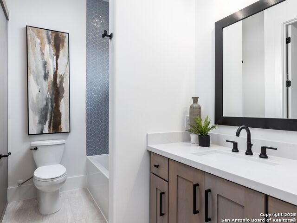
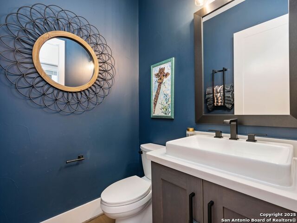
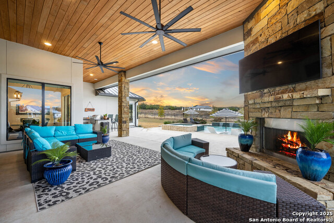
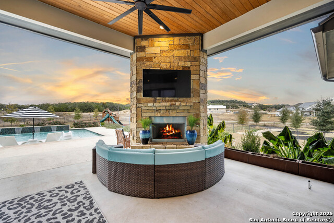
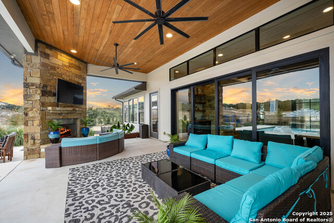
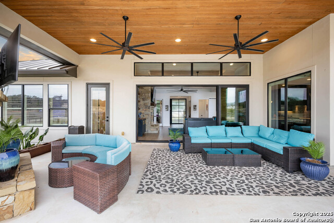
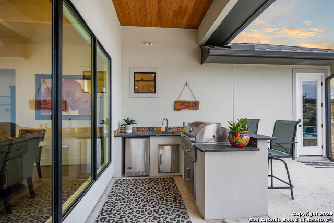
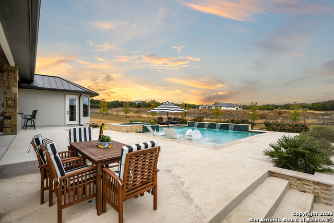
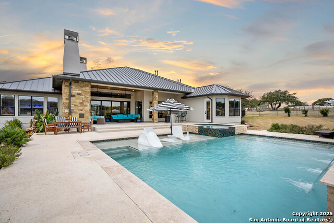
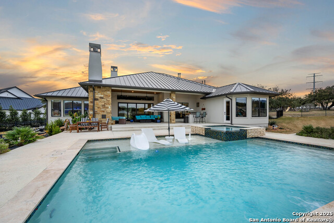
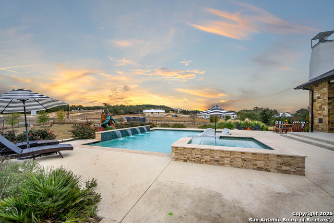
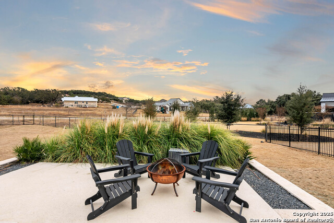
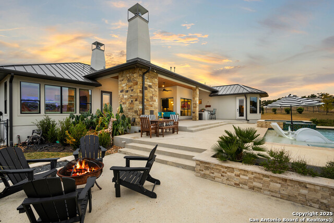
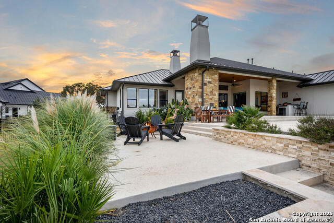
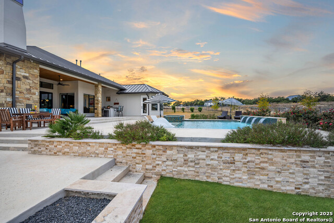
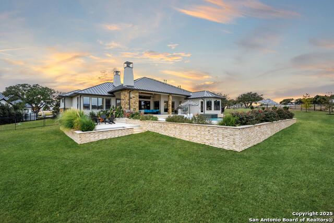
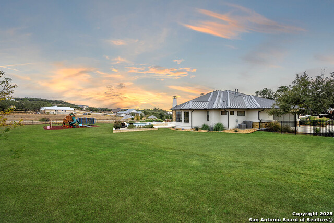
Reduced
- MLS#: 1877761 ( Residential Rental )
- Street Address: 764 West Ansley Frst Street
- Viewed: 7
- Price: $7,000
- Price sqft: $2
- Waterfront: No
- Year Built: 2021
- Bldg sqft: 3341
- Bedrooms: 3
- Total Baths: 4
- Full Baths: 3
- 1/2 Baths: 1
- Days On Market: 21
- Additional Information
- County: COMAL
- City: Bulverde
- Zipcode: 78163
- Subdivision: Belle Oaks Ranch
- District: Comal
- Elementary School: Rahe Primary
- Middle School: Spring Branch
- High School: Smiton Valley
- Provided by: Kuper Sotheby's Int'l Realty
- Contact: Pamela Mauldon
- (830) 515-9392

- DMCA Notice
-
DescriptionSeller is open to a shorter rental at a higher monthly rental amount. This home has all the bells and whistles you can imagine! Heated saltwater pool with multiple water features |Tucked Away in a Cul De Sac |Over 2,000 sq ft of surrounding flatwork and sitting areas | Gorgeous Oak Trees | Journey Homes Award winning Parade of Homes design | Wine grotto | Hidden safe room | Full Bertazzoni Appliances | Gas Cooking| Custom Benedetinni Cabinets Throughout | Sapphire Blue Benedetinni Cabinets in the Kitchen | Extra large quartzite island | Wide
Features
Air Conditioning
- Two Central
Application Fee
- 75
Application Form
- SEE AGENT
Apply At
- SEE AGENT
Builder Name
- JOURNEY HOMES
Cleaning Deposit
- 450
Common Area Amenities
- Clubhouse
- Pool
- Jogging Trail
- Playground
Days On Market
- 18
Dom
- 18
Elementary School
- Rahe Primary
Exterior Features
- 4 Sides Masonry
- Stone/Rock
- Stucco
Fireplace
- One
- Living Room
Flooring
- Wood
Foundation
- Slab
Garage Parking
- Three Car Garage
Heating
- Central
Heating Fuel
- Natural Gas
High School
- Smithson Valley
Inclusions
- Ceiling Fans
- Chandelier
- Washer Connection
- Dryer Connection
- Built-In Oven
- Microwave Oven
- Stove/Range
- Refrigerator
- Disposal
- Dishwasher
- Water Softener (owned)
- Wet Bar
- Smoke Alarm
- Garage Door Opener
- Double Ovens
- Custom Cabinets
Instdir
- BLANCO TO BELLE OAKS
Interior Features
- Two Living Area
- Liv/Din Combo
- Separate Dining Room
- Eat-In Kitchen
- Two Eating Areas
- Island Kitchen
- Walk-In Pantry
- Study/Library
- Media Room
- Utility Room Inside
- Secondary Bedroom Down
- 1st Floor Lvl/No Steps
- High Ceilings
- Open Floor Plan
- All Bedrooms Downstairs
- Laundry Main Level
- Walk in Closets
- Attic - Other See Remarks
Kitchen Length
- 16
Legal Description
- BELLE OAKS RANCH PHASE III
- BLOCK 10
- LOT 3
Max Num Of Months
- 12
Middle School
- Spring Branch
Miscellaneous
- Not Applicable
Occupancy
- Owner
Owner Lrealreb
- No
Personal Checks Accepted
- No
Pet Deposit
- 350
Ph To Show
- 830-515-9392
Property Type
- Residential Rental
Recent Rehab
- No
Roof
- Metal
Salerent
- For Rent
School District
- Comal
Section 8 Qualified
- No
Security Deposit
- 7500
Source Sqft
- Appsl Dist
Style
- One Story
- Contemporary
- Ranch
- Traditional
- Texas Hill Country
Tenant Pays
- Gas/Electric
- Water/Sewer
- Security Monitoring
- Renters Insurance Required
Utility Supplier Elec
- PEDERNALES
Utility Supplier Gas
- ENERTEX
Utility Supplier Grbge
- WASTE CONN
Utility Supplier Sewer
- SEPTIC
Utility Supplier Water
- CANYON LAKE
Water/Sewer
- Septic
Window Coverings
- Some Remain
Year Built
- 2021
Property Location and Similar Properties


