
- Michaela Aden, ABR,MRP,PSA,REALTOR ®,e-PRO
- Premier Realty Group
- Mobile: 210.859.3251
- Mobile: 210.859.3251
- Mobile: 210.859.3251
- michaela3251@gmail.com
Property Photos
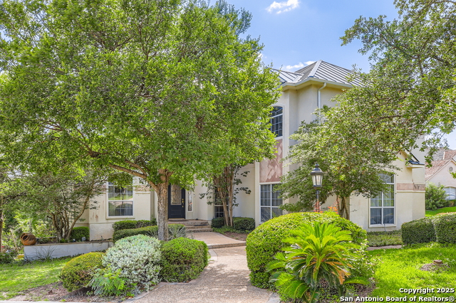

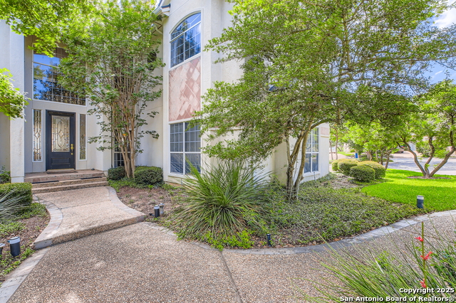
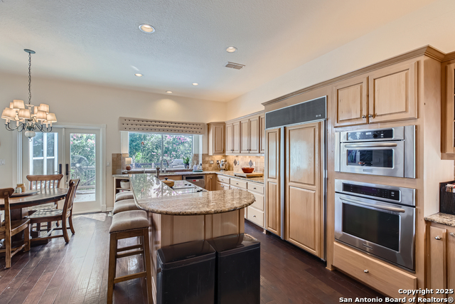
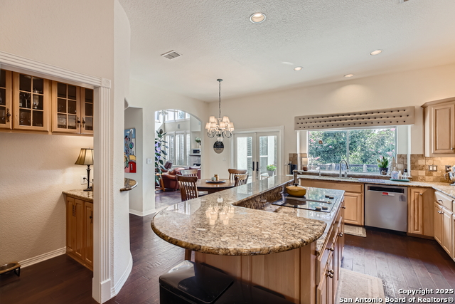
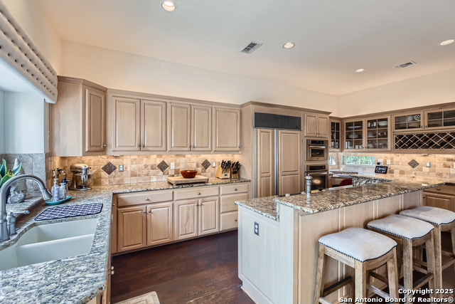
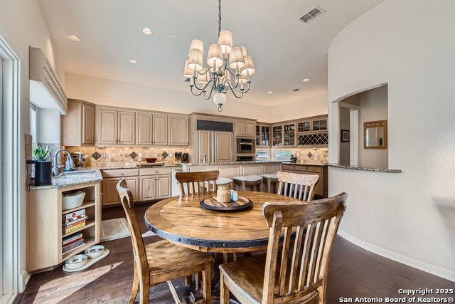
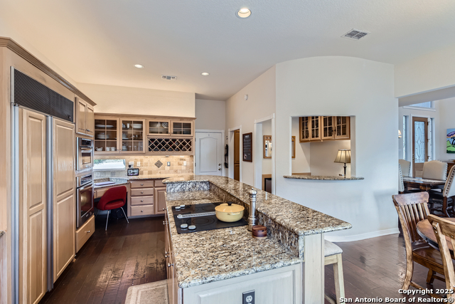
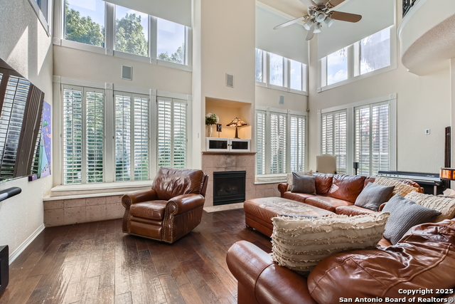
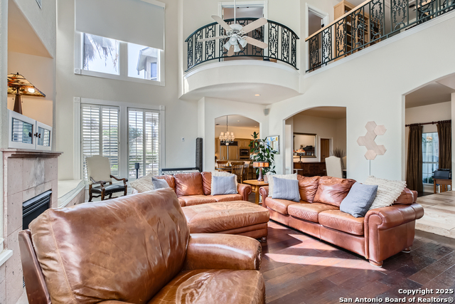
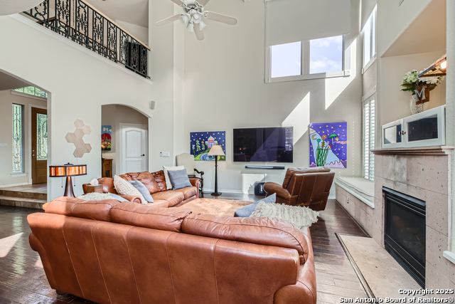
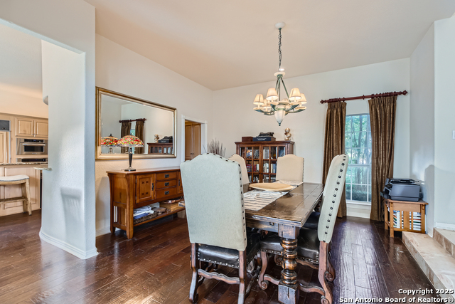
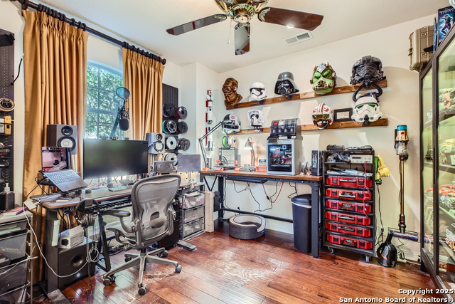
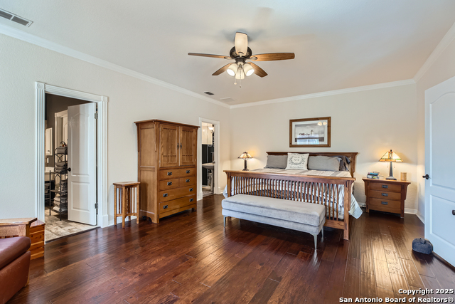
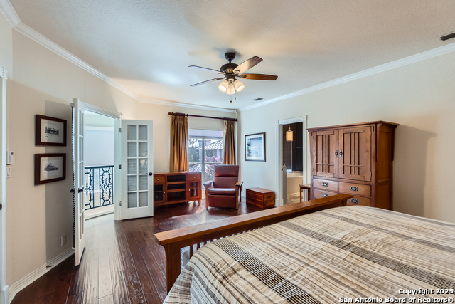
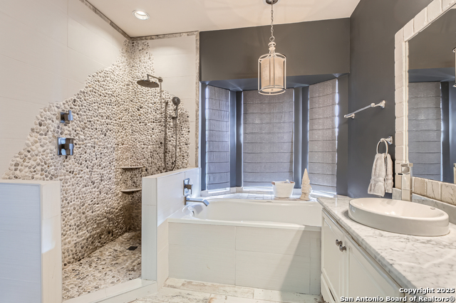
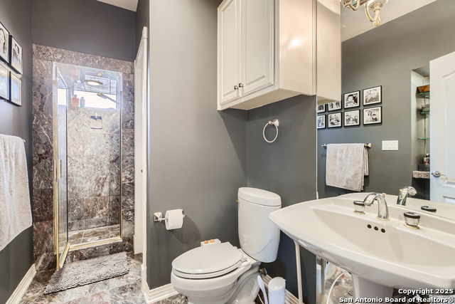
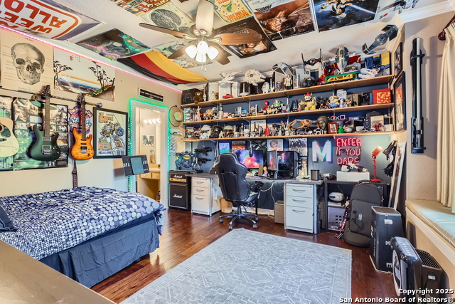
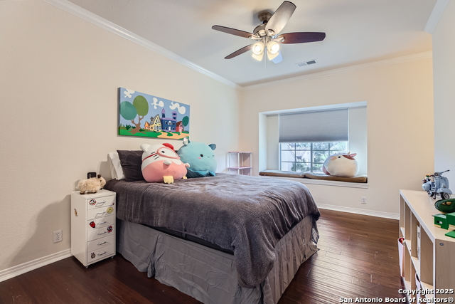
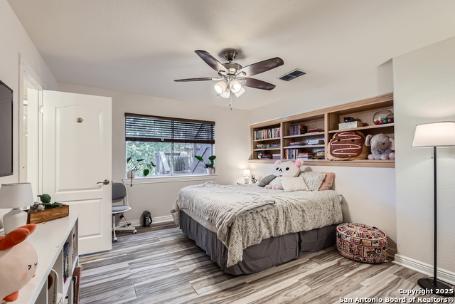
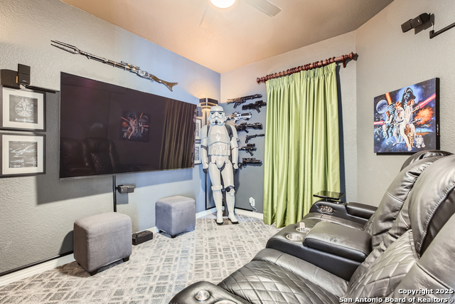
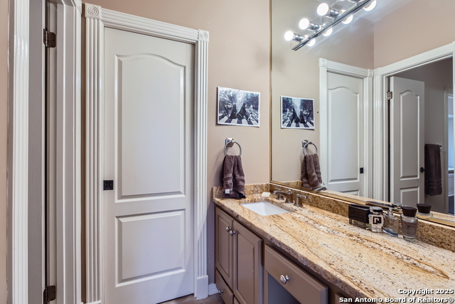
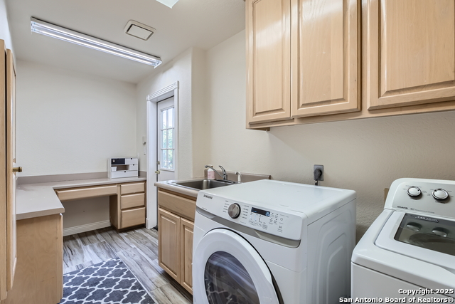
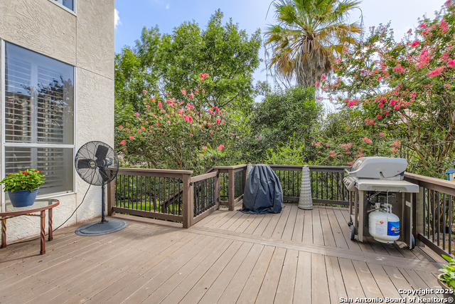
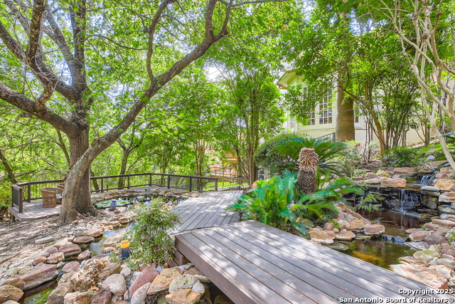
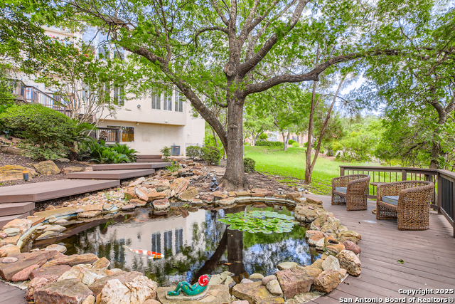
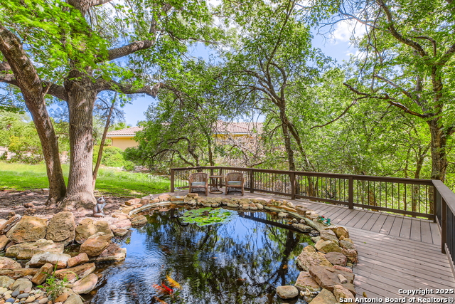




- MLS#: 1877730 ( Single Residential )
- Street Address: 11823 Mill Rock
- Viewed: 192
- Price: $690,000
- Price sqft: $211
- Waterfront: No
- Year Built: 1993
- Bldg sqft: 3269
- Bedrooms: 4
- Total Baths: 5
- Full Baths: 4
- 1/2 Baths: 1
- Garage / Parking Spaces: 2
- Days On Market: 175
- Additional Information
- County: BEXAR
- City: San Antonio
- Zipcode: 78230
- Subdivision: Elm Creek
- District: Northside
- Elementary School: Housman
- Middle School: Hobby William P.
- High School: Clark
- Provided by: Keller Williams Legacy
- Contact: Jessica Flores
- (210) 848-9445

- DMCA Notice
-
DescriptionWelcome to this custom home in Elm Creek a gated community offering 24hour security, privacy, and peace of mind. Nestled under mature trees, this amazing home blends charm with modern luxury. Featuring 4 large bedrooms, including two primary suites. The main primary suite has separate his and her bath, it's designed for flexible living. Inside, you'll find thoughtful upgrades throughout: a Butler's pantry/coffee bar, a dedicated bar area, an office for work from home or study, and a media room perfect for movie nights and entertainment. Step outside onto the brand new deck or find tranquility beside the serene koi pond in your own landscaped retreat. Fish included! The location adds even more value..This home is very close to shopping centers, restaurants, and entertainment everything you need within easy reach. Live the balance of comfort, style, and convenience in one remarkable Elm Creek property.
Features
Possible Terms
- Conventional
- FHA
- VA
- Other
Air Conditioning
- Two Central
Apprx Age
- 32
Builder Name
- unknown
Construction
- Pre-Owned
Contract
- Exclusive Right To Sell
Days On Market
- 110
Dom
- 110
Elementary School
- Housman
Exterior Features
- Stucco
Fireplace
- One
Floor
- Carpeting
- Ceramic Tile
- Wood
Foundation
- Slab
Garage Parking
- Two Car Garage
Heating
- Central
Heating Fuel
- Electric
High School
- Clark
Home Owners Association Fee
- 580
Home Owners Association Frequency
- Quarterly
Home Owners Association Mandatory
- Mandatory
Home Owners Association Name
- ELM CREEK
Inclusions
- Ceiling Fans
- Washer Connection
- Dryer Connection
- Cook Top
- Refrigerator
- Water Softener (Leased)
- Wet Bar
- Smoke Alarm
Instdir
- I10 To Medical Dr/Wurzbach on to Elm Creek
Interior Features
- Two Living Area
- Separate Dining Room
- Island Kitchen
- Utility Room Inside
- High Ceilings
- Open Floor Plan
- Maid's Quarters
- Walk in Closets
Kitchen Length
- 19
Legal Desc Lot
- 111
Legal Description
- Ncb: 17137 Blk: 3 Lot: 111 Elm Creek Unit-8B
Middle School
- Hobby William P.
Multiple HOA
- No
Neighborhood Amenities
- Controlled Access
- Park/Playground
- Jogging Trails
Occupancy
- Owner
Owner Lrealreb
- No
Ph To Show
- 2102222227
Possession
- Closing/Funding
Property Type
- Single Residential
Roof
- Metal
School District
- Northside
Source Sqft
- Appsl Dist
Style
- Two Story
- Contemporary
Total Tax
- 1110526
Views
- 192
Water/Sewer
- Water System
- Sewer System
Window Coverings
- Some Remain
Year Built
- 1993
Property Location and Similar Properties


