
- Michaela Aden, ABR,MRP,PSA,REALTOR ®,e-PRO
- Premier Realty Group
- Mobile: 210.859.3251
- Mobile: 210.859.3251
- Mobile: 210.859.3251
- michaela3251@gmail.com
Property Photos
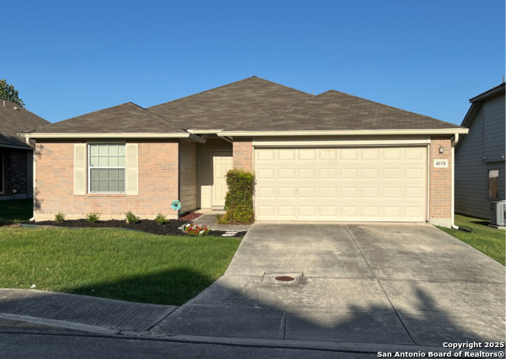

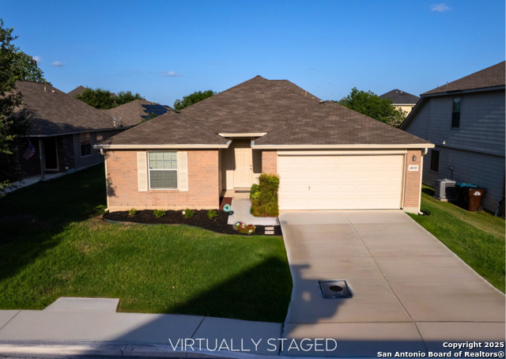
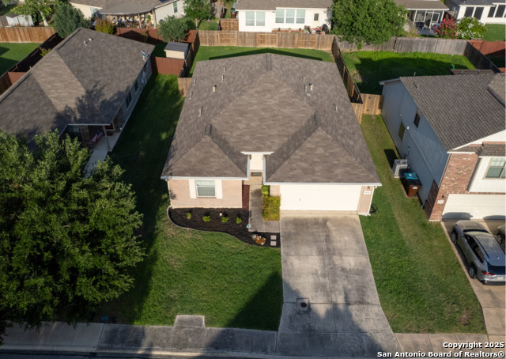
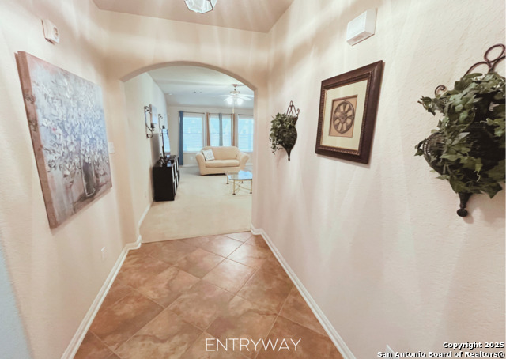
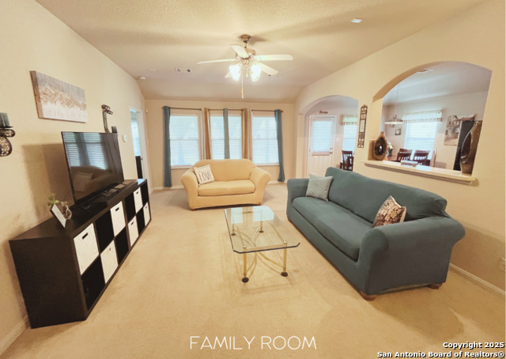
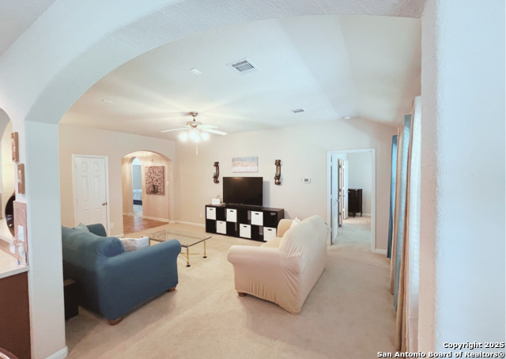
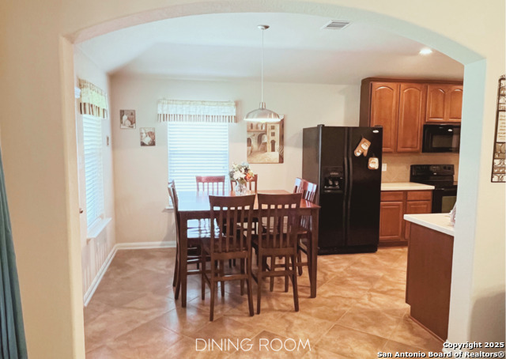
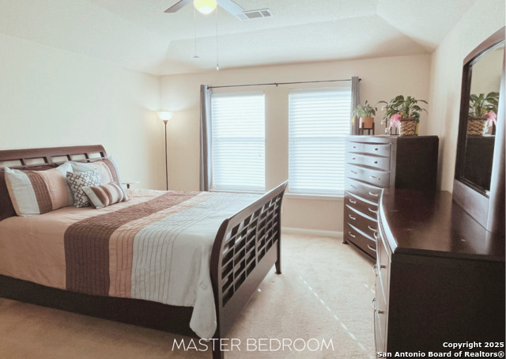
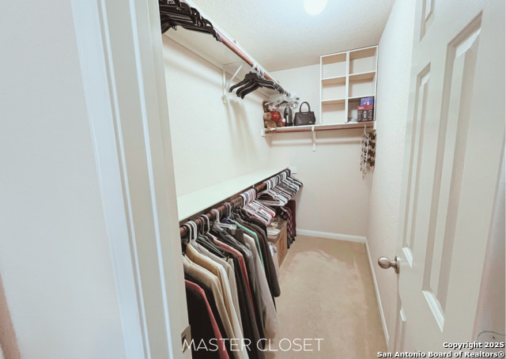
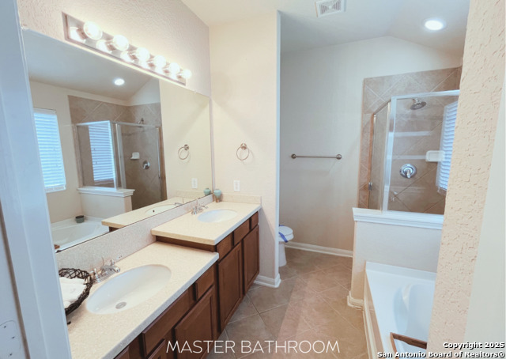
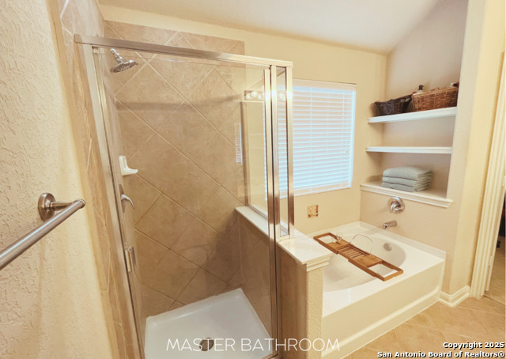
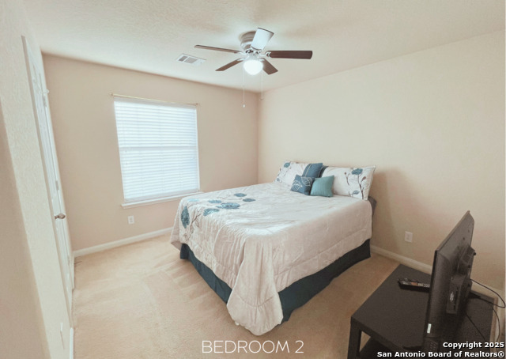
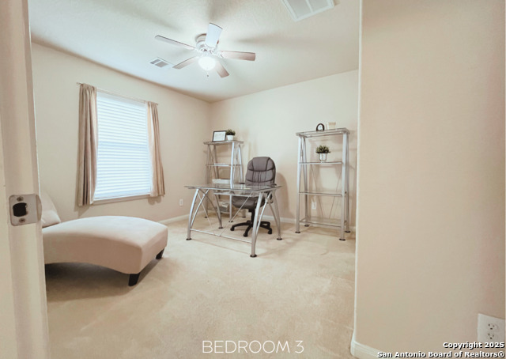
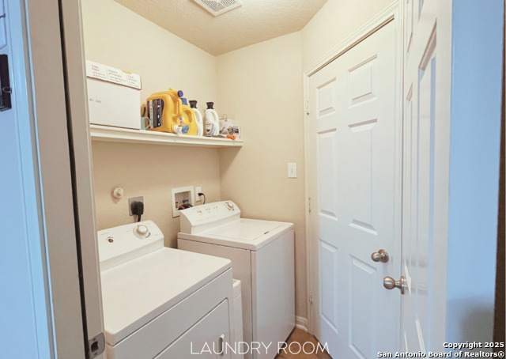
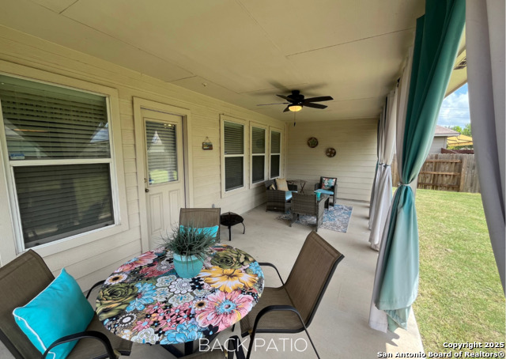
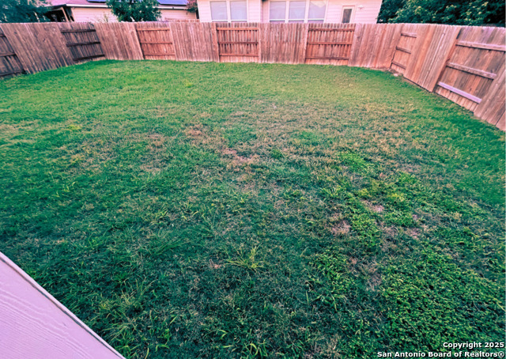
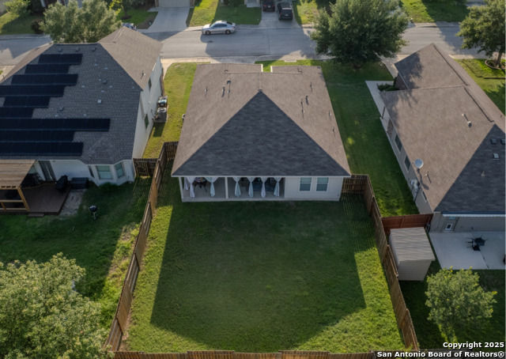
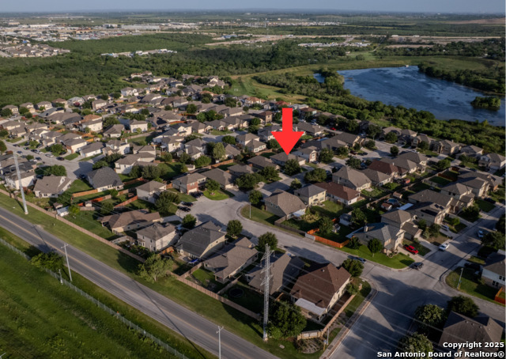
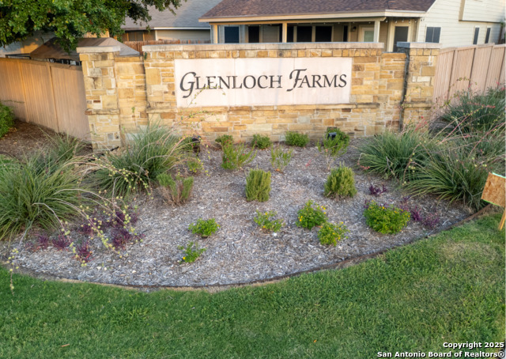
- MLS#: 1877712 ( Single Residential )
- Street Address: 4018 Matson Mnr
- Viewed: 11
- Price: $250,000
- Price sqft: $175
- Waterfront: No
- Year Built: 2008
- Bldg sqft: 1430
- Bedrooms: 3
- Total Baths: 2
- Full Baths: 2
- Garage / Parking Spaces: 2
- Days On Market: 22
- Additional Information
- County: BEXAR
- City: Converse
- Zipcode: 78109
- Subdivision: Glenloch Farms
- District: Judson
- Elementary School: Escondido
- Middle School: Metzger
- High School: Wagner
- Provided by: eXp Realty
- Contact: Camille Marbury
- (210) 665-2826

- DMCA Notice
-
DescriptionThis charming 3 bedroom, 2 bathroom, 2 car garage home is located in the well established neighborhood of Glenloch Farms. It features a large foyer, open concept, and a spacious master bedroom complete with a walk in closet and a luxurious bathroom featuring a garden tub, separate shower, and dual vanities. The kitchen contains Whirlpool appliances and 42" upper cabinets for added storage. The home is also pre wired for surround sound in the living room; has 2" faux wood blinds throughout; boasts a large, covered patio perfect for the Texas heat, relaxation, and entertaining; and a great backyard with a privacy fence. Easy access to all military bases, grocery stores, shopping, and restaurants. ***SELLER CONCESSION offered towards rate buydown, closing costs, and/or repairs and is negotiable. Potential lender credit as well for qualified buyers with preferred lender.***
Features
Possible Terms
- Conventional
- FHA
- VA
- TX Vet
- Cash
- Investors OK
Air Conditioning
- One Central
Apprx Age
- 17
Block
- 91
Builder Name
- CASTLEROCK COMMUNITIES
Construction
- Pre-Owned
Contract
- Exclusive Right To Sell
Days On Market
- 18
Currently Being Leased
- No
Dom
- 18
Elementary School
- Escondido Elementary
Energy Efficiency
- Smart Electric Meter
- 13-15 SEER AX
- Programmable Thermostat
- Double Pane Windows
- Energy Star Appliances
- Radiant Barrier
- Low E Windows
- Ceiling Fans
Exterior Features
- Brick
- Siding
- 1 Side Masonry
Fireplace
- Not Applicable
Floor
- Carpeting
- Ceramic Tile
- Vinyl
Foundation
- Slab
Garage Parking
- Two Car Garage
Green Features
- Drought Tolerant Plants
- Low Flow Commode
Heating
- Central
Heating Fuel
- Electric
High School
- Wagner
Home Owners Association Fee
- 294.25
Home Owners Association Frequency
- Annually
Home Owners Association Mandatory
- Mandatory
Home Owners Association Name
- GLENLOCH FARMS PROPERTY OWNERS ASSOCIATION
- INC.
Home Faces
- West
Inclusions
- Ceiling Fans
- Washer Connection
- Dryer Connection
- Washer
- Dryer
- Self-Cleaning Oven
- Microwave Oven
- Stove/Range
- Refrigerator
- Disposal
- Dishwasher
- Ice Maker Connection
- Security System (Owned)
- Pre-Wired for Security
- Electric Water Heater
- Garage Door Opener
- Plumb for Water Softener
- Smooth Cooktop
- Solid Counter Tops
- Private Garbage Service
Instdir
- From downtown San Antonio
- take I-10 E to Woodlake Pkwy and turn left. Turn right on Binz Engleman Rd. Right on Shervin Way. Immediate left onto Redstone Manor and then right onto Matson Manor.
Interior Features
- One Living Area
- Separate Dining Room
- Utility Room Inside
- 1st Floor Lvl/No Steps
- High Ceilings
- Open Floor Plan
- Cable TV Available
- High Speed Internet
- Laundry Room
- Telephone
- Walk in Closets
- Attic - Partially Floored
- Attic - Pull Down Stairs
Kitchen Length
- 10
Legal Desc Lot
- 71
Legal Description
- CB 5080S (GLENLOCH FARMS UT-2)
- BLOCK 91 LOT 71
Lot Description
- Level
Lot Improvements
- Street Paved
- Curbs
- Sidewalks
- Streetlights
Middle School
- Metzger
Miscellaneous
- No City Tax
Multiple HOA
- No
Neighborhood Amenities
- Park/Playground
Occupancy
- Owner
Other Structures
- None
Owner Lrealreb
- Yes
Ph To Show
- 2102222227
Possession
- Closing/Funding
Property Type
- Single Residential
Recent Rehab
- No
Roof
- Composition
School District
- Judson
Source Sqft
- Bldr Plans
Style
- One Story
Total Tax
- 4274.38
Utility Supplier Elec
- CPS Enery
Utility Supplier Water
- SAWS
Views
- 11
Water/Sewer
- Other
Window Coverings
- All Remain
Year Built
- 2008
Property Location and Similar Properties


