
- Michaela Aden, ABR,MRP,PSA,REALTOR ®,e-PRO
- Premier Realty Group
- Mobile: 210.859.3251
- Mobile: 210.859.3251
- Mobile: 210.859.3251
- michaela3251@gmail.com
Property Photos
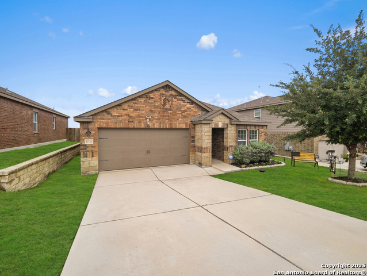

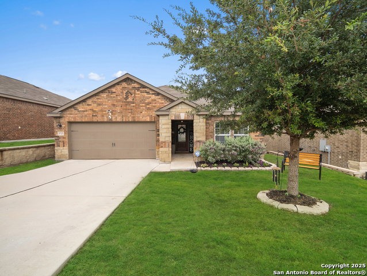
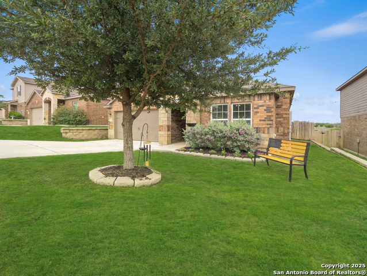
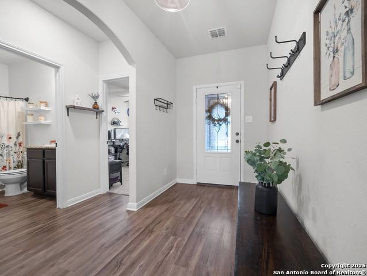
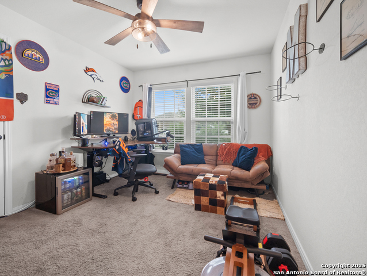
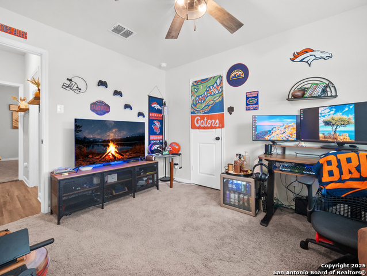
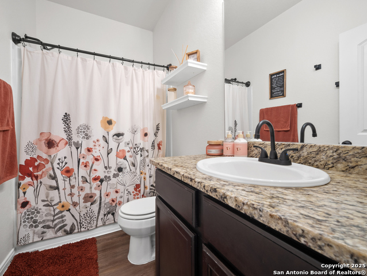
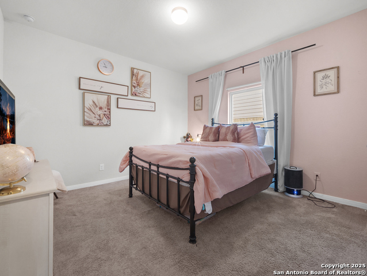
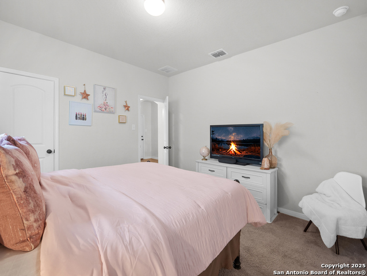
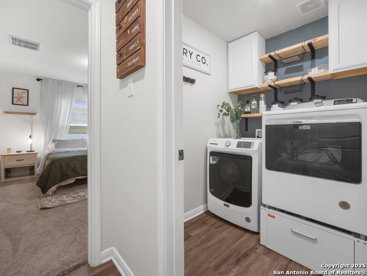
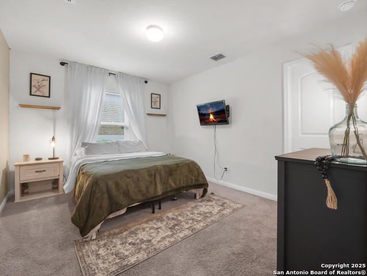
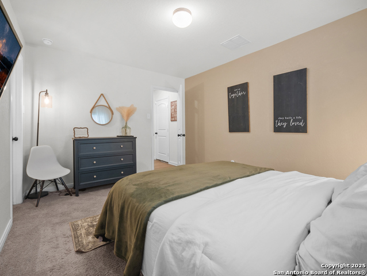
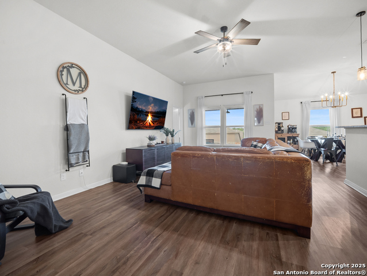
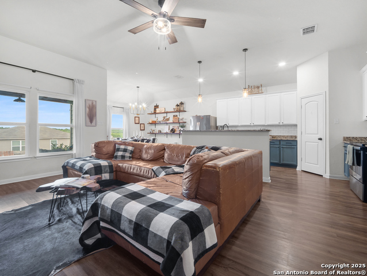
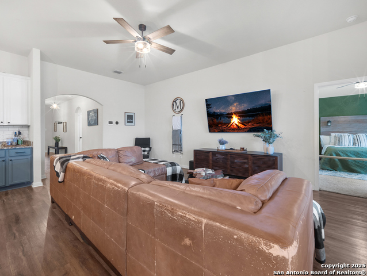
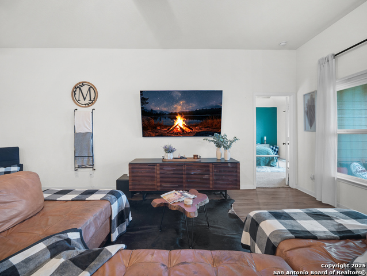
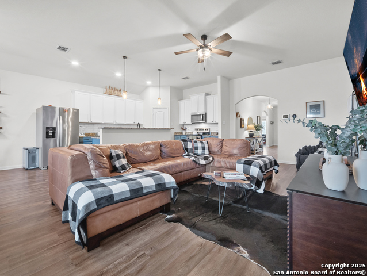
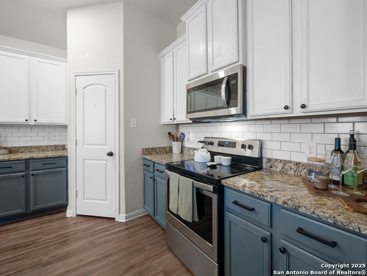
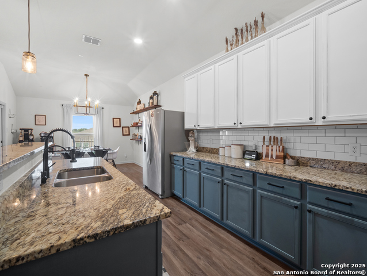
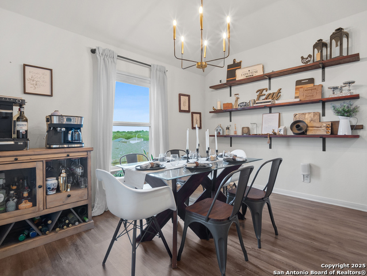
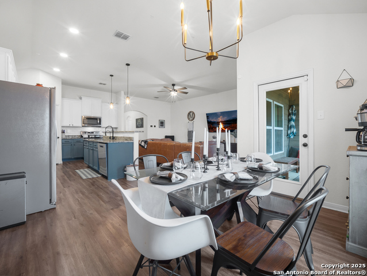
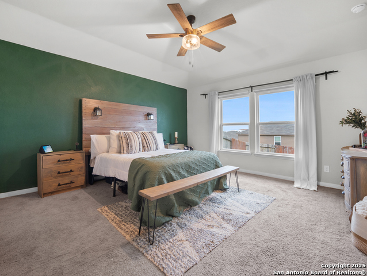
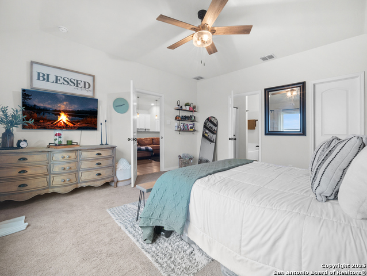
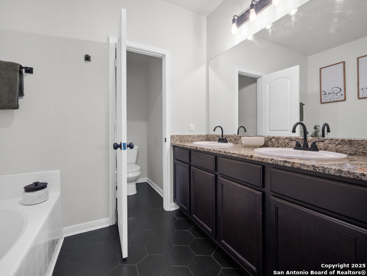
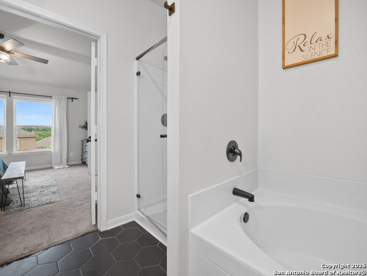
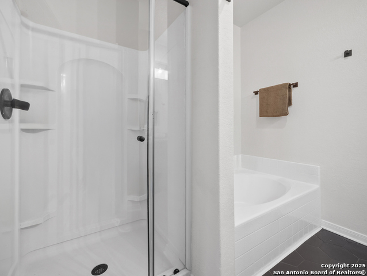
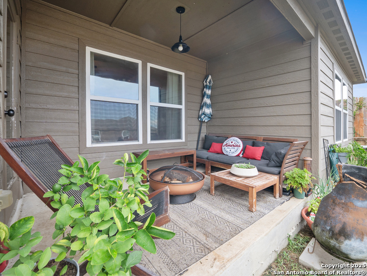
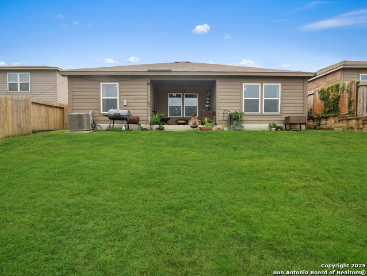
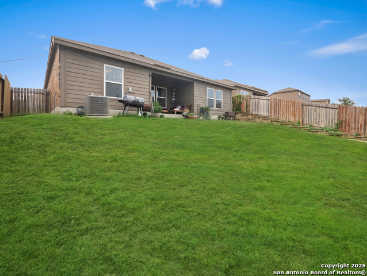
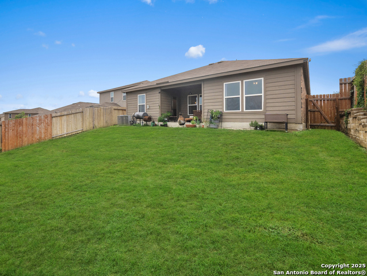
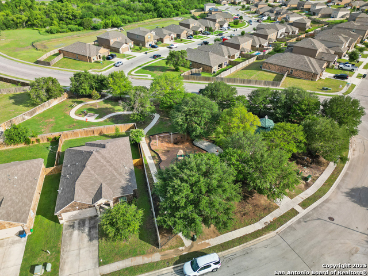
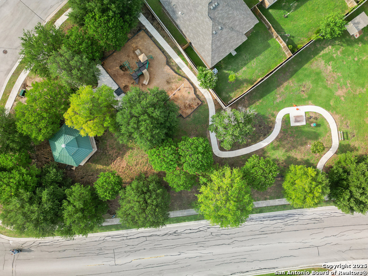
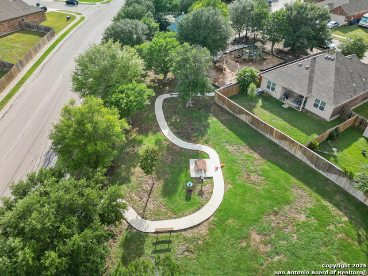
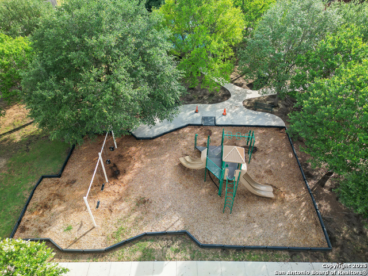
- MLS#: 1877265 ( Single Residential )
- Street Address: 6321 Daisy Way
- Viewed: 2
- Price: $275,999
- Price sqft: $144
- Waterfront: No
- Year Built: 2018
- Bldg sqft: 1913
- Bedrooms: 4
- Total Baths: 2
- Full Baths: 2
- Garage / Parking Spaces: 2
- Days On Market: 23
- Additional Information
- County: COMAL
- City: New Braunfels
- Zipcode: 78132
- Subdivision: Magnolia Springs
- District: Comal
- Elementary School: Morningside
- Middle School: Danville
- High School: Davenport
- Provided by: Realty Texas LLC
- Contact: Janene Salomon
- (737) 500-2090

- DMCA Notice
-
DescriptionThis is your dream home! This stunning 4 bedroom, 2 bathroom single story residence offers 1,913 square feet of thoughtfully designed living space, blending comfort, style, and functionality in one perfect package. Every detail has been upgraded to elevate your lifestyle from the elegant tile backsplash and sleek stainless steel appliances to modern light fixtures throughout the kitchen, hall, and bathrooms. Enjoy custom touches like ceiling fans in the living room, primary suite, and game room, plus built in shelving in the dining and laundry rooms for extra charm and storage. The kitchen shines with upgraded knobs and pulls, and the smart thermostat and alarm system bring peace of mind and energy efficiency. Additional highlights include a water softener, stylish door hardware, and a beautifully finished aesthetic throughout. This home is truly turnkey ready just bring your things and move right in. Located in the vibrant community of New Braunfels, you'll enjoy the perfect mix of small town charm and modern convenience. Don't miss your opportunity to own this impeccably maintained home. Schedule your showing today and experience the lifestyle you deserve at 6321 Daisy Way!
Features
Possible Terms
- Conventional
- FHA
- VA
Air Conditioning
- One Central
Block
- 11
Builder Name
- LGI
Construction
- Pre-Owned
Contract
- Exclusive Right To Sell
Days On Market
- 19
Dom
- 19
Elementary School
- Morningside
Exterior Features
- Brick
- Stone/Rock
- Siding
Fireplace
- Not Applicable
Floor
- Carpeting
- Ceramic Tile
- Laminate
Foundation
- Slab
Garage Parking
- Two Car Garage
- Attached
Heating
- Central
Heating Fuel
- Electric
High School
- Davenport
Home Owners Association Fee
- 303
Home Owners Association Frequency
- Annually
Home Owners Association Mandatory
- Mandatory
Home Owners Association Name
- MAGNOLIA SPRINGS HOA
Inclusions
- Ceiling Fans
- Washer Connection
- Dryer Connection
- Washer
- Dryer
- Microwave Oven
- Stove/Range
- Refrigerator
- Disposal
- Dishwasher
- Ice Maker Connection
- Vent Fan
- Smoke Alarm
- Electric Water Heater
- Garage Door Opener
- In Wall Pest Control
- Carbon Monoxide Detector
- City Garbage service
Instdir
- From I-35
- take Exit 184 toward Rueckle Road. Head west on Rueckle Road (which becomes Loop 337) and continue for about 3 miles. Turn right onto TX-46 W and drive for approximately 6.5 miles. Then
- turn left onto FM 2722 and continue for about 3 miles. Tu
Interior Features
- One Living Area
- Island Kitchen
- Breakfast Bar
- Walk-In Pantry
- Utility Room Inside
- 1st Floor Lvl/No Steps
- High Ceilings
- Open Floor Plan
- Cable TV Available
- High Speed Internet
- Laundry Room
- Walk in Closets
- Attic - Radiant Barrier Decking
Kitchen Length
- 13
Legal Desc Lot
- LOT
Legal Description
- MAGNOLIA SPRINGS 8
- BLOCK 11
- LOT 24
Middle School
- Danville Middle School
Multiple HOA
- No
Neighborhood Amenities
- Park/Playground
Owner Lrealreb
- No
Ph To Show
- 210-222-2227
Possession
- Closing/Funding
Property Type
- Single Residential
Roof
- Composition
School District
- Comal
Source Sqft
- Appraiser
Style
- One Story
Total Tax
- 4986
Water/Sewer
- City
Window Coverings
- Some Remain
Year Built
- 2018
Property Location and Similar Properties


