
- Michaela Aden, ABR,MRP,PSA,REALTOR ®,e-PRO
- Mobile: 210.859.3251
- Mobile: 210.859.3251
- Mobile: 210.859.3251
- michaela3251@gmail.com
Property Photos
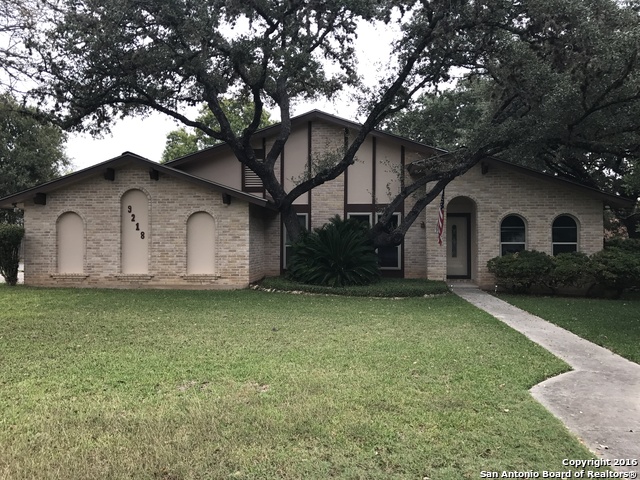

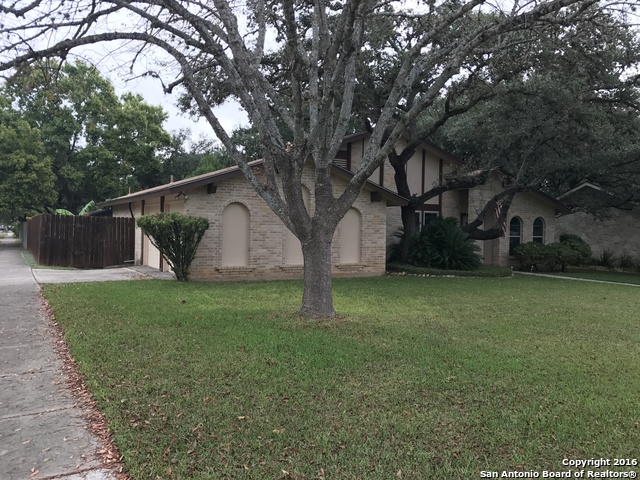
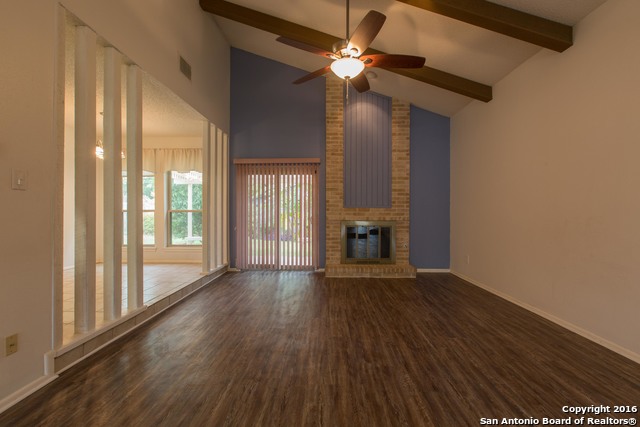
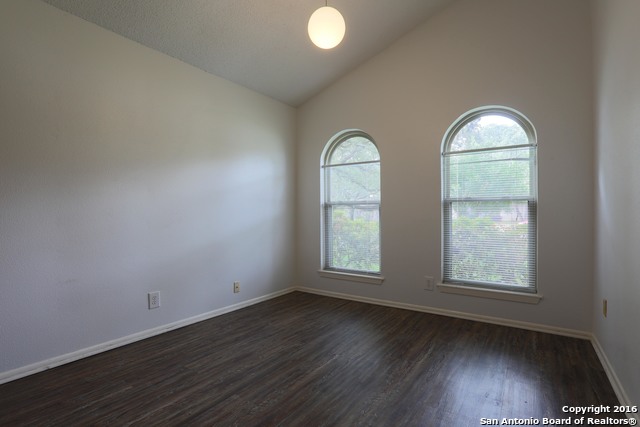
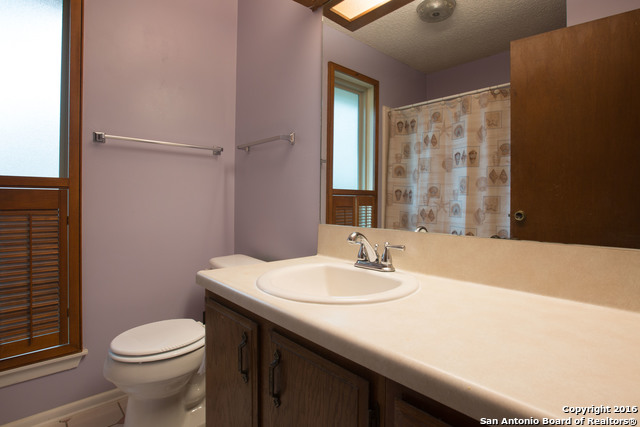
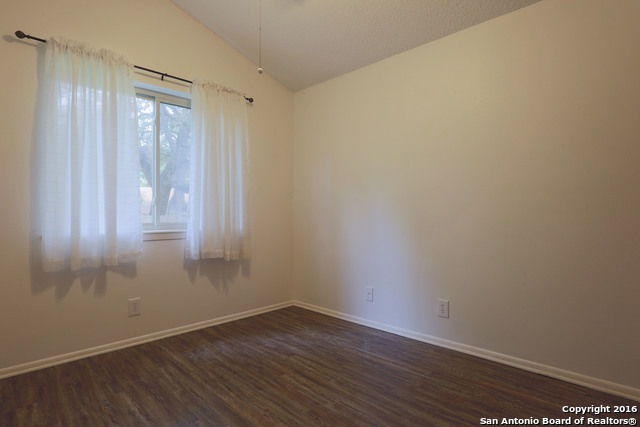
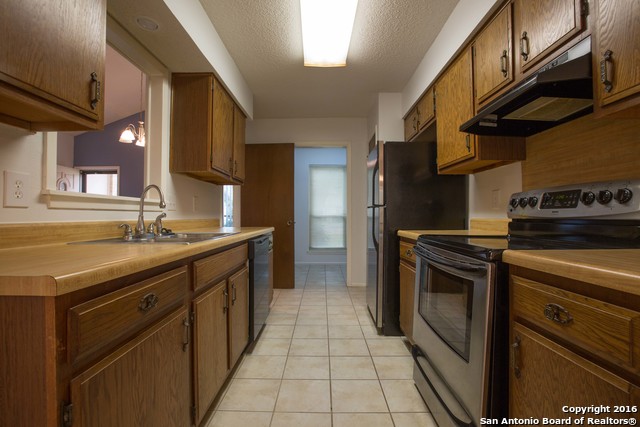
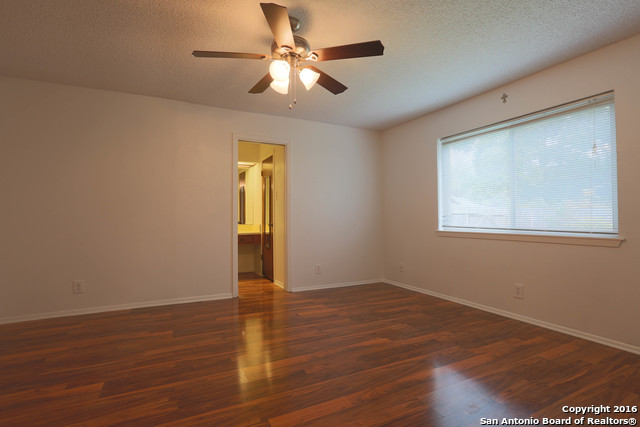
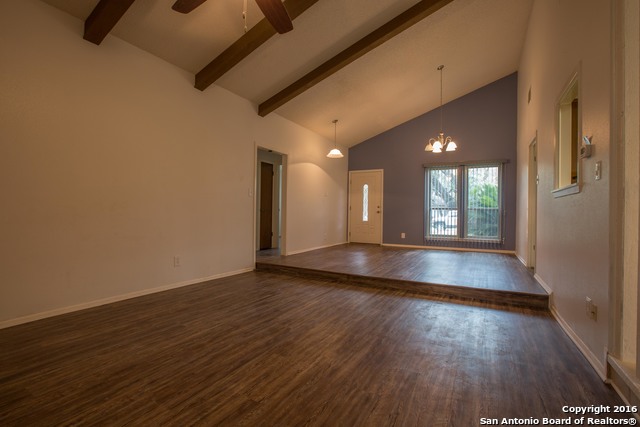
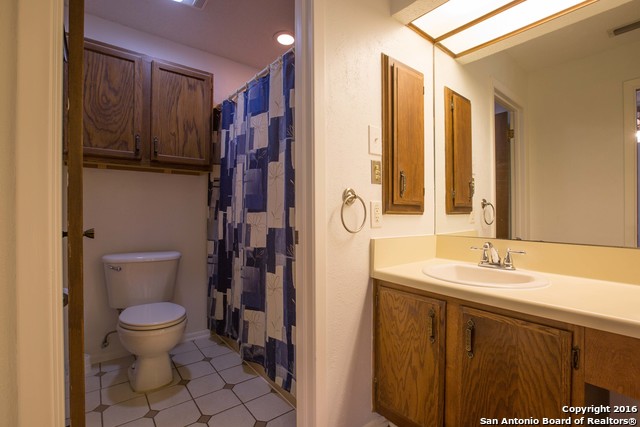
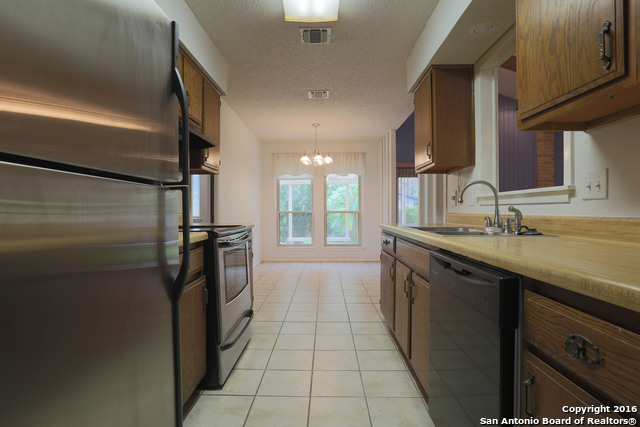










- MLS#: 1877187 ( Single Residential )
- Street Address: 9218 Woodheather
- Viewed: 48
- Price: $279,000
- Price sqft: $191
- Waterfront: No
- Year Built: 1978
- Bldg sqft: 1457
- Bedrooms: 3
- Total Baths: 2
- Full Baths: 2
- Garage / Parking Spaces: 2
- Days On Market: 75
- Additional Information
- County: BEXAR
- City: San Antonio
- Zipcode: 78254
- Subdivision: Braun Station West
- District: Northside
- Elementary School: Braun Station
- Middle School: Stevenson
- High School: Marshall
- Provided by: Collective Realty
- Contact: Jeremy Shaw
- (210) 471-9495

- DMCA Notice
-
DescriptionThis charming home features soaring ceilings, open floor plan, master suite is separate from secondary bedrooms, stainless steel appliances, includes refrigerator, covered patio w/ bench seats & private backyard. Corner lot w/ lush lawn, mature trees & over sized, side entry garage. You must see to appreciate all the loving care in this well maintained home. Recent roof, AC & Energy Star windows keeps bills LOW.
Features
Possible Terms
- Conventional
- FHA
- VA
- TX Vet
- Cash
Air Conditioning
- One Central
Apprx Age
- 47
Block
- NCB 1
Builder Name
- Unknown
Construction
- Pre-Owned
Contract
- Exclusive Right To Sell
Days On Market
- 53
Currently Being Leased
- No
Dom
- 53
Elementary School
- Braun Station
Exterior Features
- Brick
- 4 Sides Masonry
Fireplace
- One
- Living Room
Floor
- Ceramic Tile
- Vinyl
Foundation
- Slab
Garage Parking
- Two Car Garage
Heating
- Central
- Heat Pump
Heating Fuel
- Electric
High School
- Marshall
Home Owners Association Fee
- 295
Home Owners Association Frequency
- Annually
Home Owners Association Mandatory
- Mandatory
Home Owners Association Name
- BRAUN STATION WEST
Home Faces
- West
Inclusions
- Ceiling Fans
- Chandelier
- Washer Connection
- Dryer Connection
- Stove/Range
- Refrigerator
- Disposal
- Dishwasher
- Ice Maker Connection
- Vent Fan
- Gas Water Heater
- Garage Door Opener
- Smooth Cooktop
- City Garbage service
Instdir
- Tezael to Bridgadoon to Wickersham to Woodheather
Interior Features
- One Living Area
- Separate Dining Room
- Two Eating Areas
- Utility Room Inside
- Secondary Bedroom Down
- 1st Floor Lvl/No Steps
- High Ceilings
- Open Floor Plan
- Cable TV Available
- High Speed Internet
- All Bedrooms Downstairs
- Laundry in Closet
- Telephone
- Attic - Partially Floored
Kitchen Length
- 13
Legal Desc Lot
- 11
Legal Description
- NCB 17894 BLK 17 LOT 11
Lot Description
- Corner
Lot Improvements
- Street Paved
- Curbs
- Sidewalks
Middle School
- Stevenson
Multiple HOA
- No
Neighborhood Amenities
- Pool
- Tennis
- Park/Playground
- Sports Court
- Basketball Court
- Volleyball Court
Occupancy
- Vacant
Owner Lrealreb
- No
Ph To Show
- 2222227
Possession
- Closing/Funding
Property Type
- Single Residential
Roof
- Composition
School District
- Northside
Source Sqft
- Appsl Dist
Style
- One Story
Total Tax
- 5815
Utility Supplier Elec
- CPS
Utility Supplier Gas
- CPS
Utility Supplier Grbge
- City
Utility Supplier Water
- SAWS
Views
- 48
Water/Sewer
- Water System
- Sewer System
Window Coverings
- All Remain
Year Built
- 1978
Property Location and Similar Properties

