
- Michaela Aden, ABR,MRP,PSA,REALTOR ®,e-PRO
- Premier Realty Group
- Mobile: 210.859.3251
- Mobile: 210.859.3251
- Mobile: 210.859.3251
- michaela3251@gmail.com
Property Photos
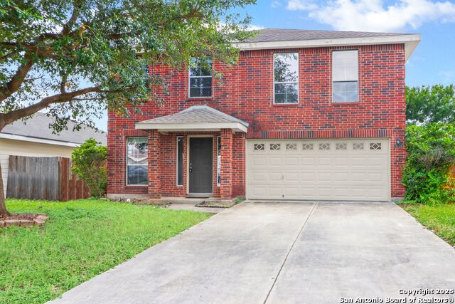

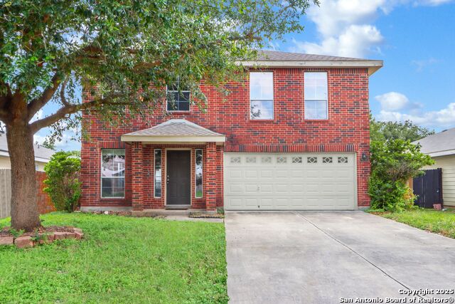
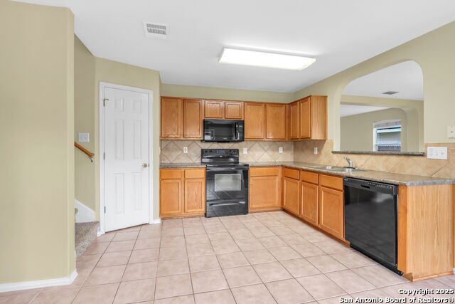
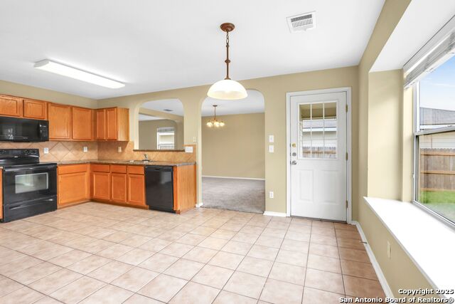
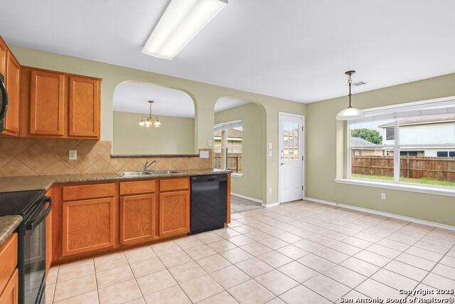
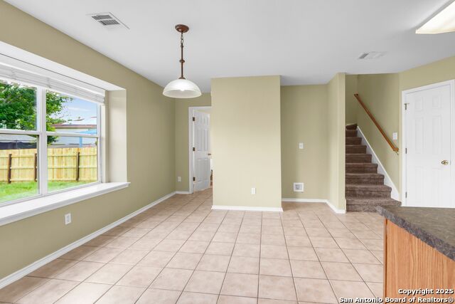
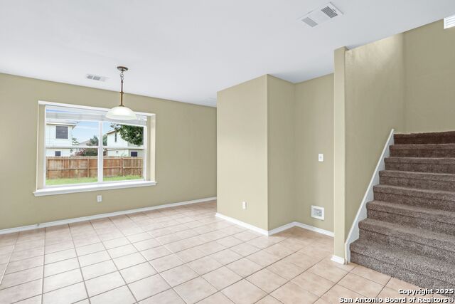
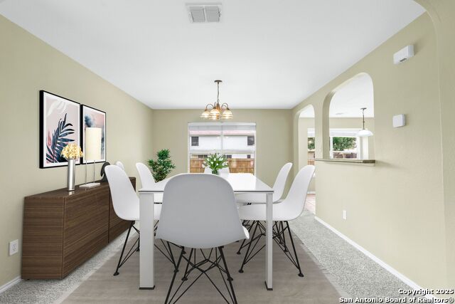
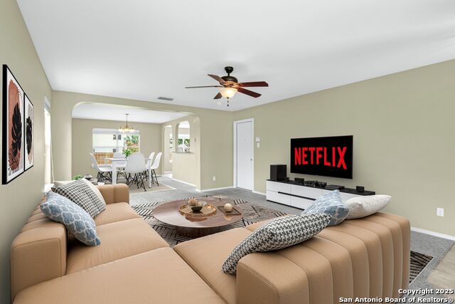
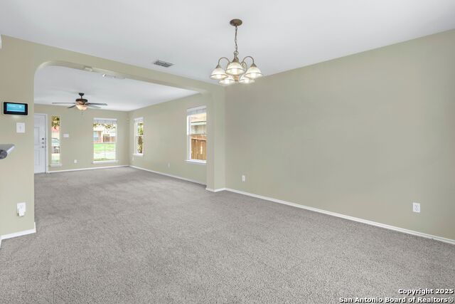
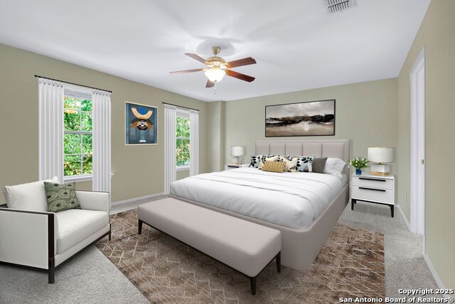
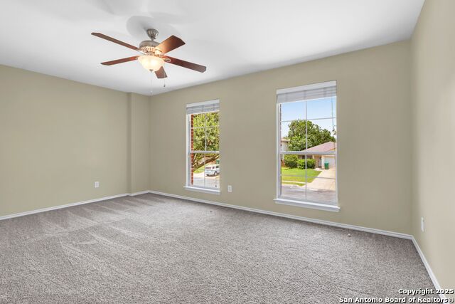
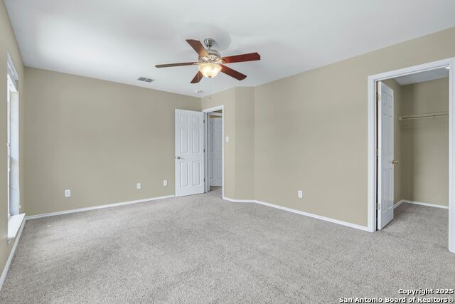
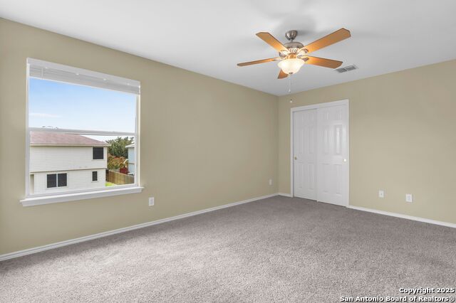
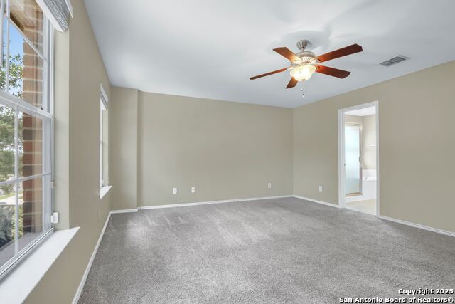
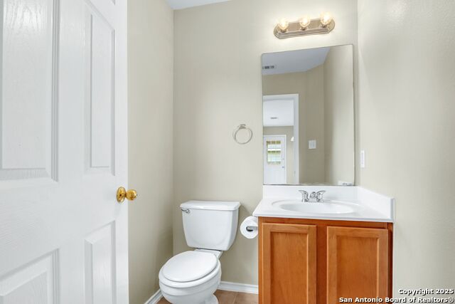
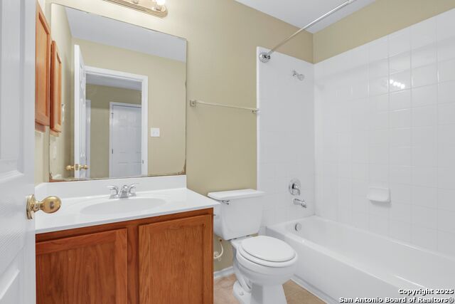
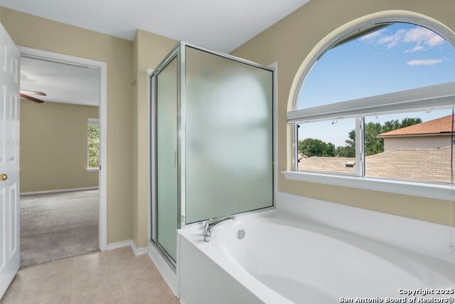
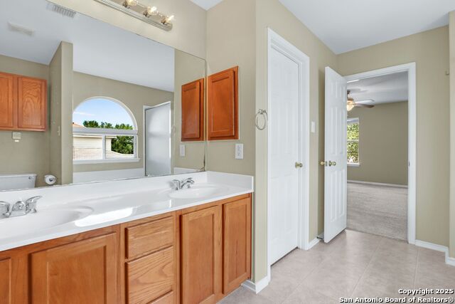
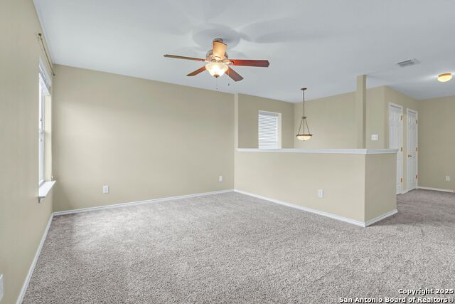
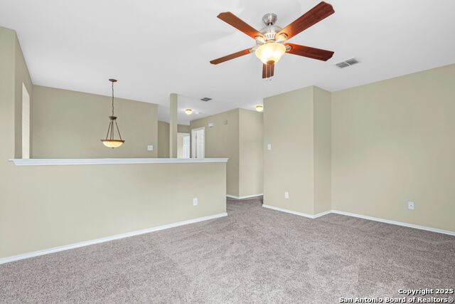
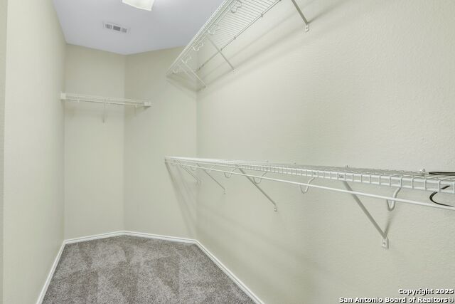
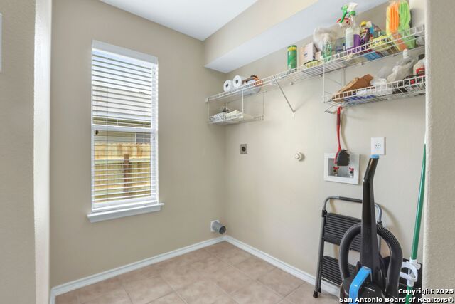
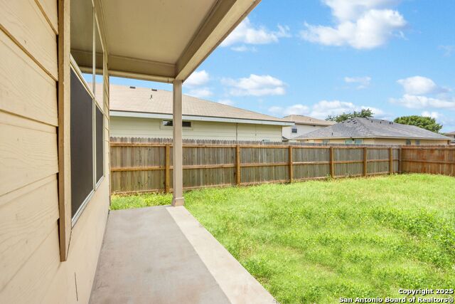
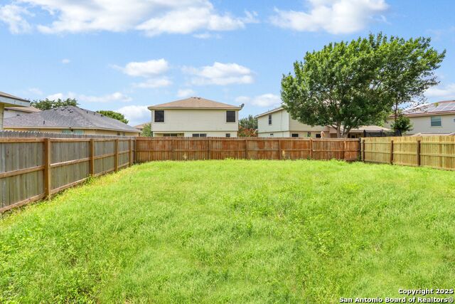
- MLS#: 1877177 ( Single Residential )
- Street Address: 9034 Barkwood
- Viewed: 69
- Price: $279,500
- Price sqft: $123
- Waterfront: No
- Year Built: 2005
- Bldg sqft: 2279
- Bedrooms: 3
- Total Baths: 3
- Full Baths: 2
- 1/2 Baths: 1
- Garage / Parking Spaces: 2
- Days On Market: 44
- Additional Information
- County: BEXAR
- City: Universal City
- Zipcode: 78148
- Subdivision: Springwood
- District: Judson
- Elementary School: Salinas
- Middle School: Kitty Hawk
- High School: Judson
- Provided by: Anders Pierce Realty
- Contact: Heath Anders
- (830) 534-8811

- DMCA Notice
-
DescriptionThis 3 bedroom 2. 5 bathroom is tucked away within the private enclave of springwood subdivision. This home features an open living/dining concept, which ties right into the kitchen. There is a 2nd living space upstairs along with the very spacious bedrooms. The owner's suite features a soaking tub, walk in shower, double vanity, and a large walk in closet.
Features
Possible Terms
- Conventional
- FHA
- VA
- Cash
Air Conditioning
- One Central
Apprx Age
- 20
Block
- 12
Builder Name
- DR HORTON
Construction
- Pre-Owned
Contract
- Exclusive Right To Sell
Days On Market
- 19
Dom
- 19
Elementary School
- Salinas
Exterior Features
- Brick
- Siding
Fireplace
- Not Applicable
Floor
- Carpeting
- Ceramic Tile
- Vinyl
Foundation
- Slab
Garage Parking
- Two Car Garage
Heating
- Central
Heating Fuel
- Electric
High School
- Judson
Home Owners Association Fee
- 82.37
Home Owners Association Frequency
- Quarterly
Home Owners Association Mandatory
- Mandatory
Home Owners Association Name
- SPRINGWOOD HOA
Inclusions
- Ceiling Fans
- Washer Connection
- Dryer Connection
- Microwave Oven
- Stove/Range
- Dishwasher
Instdir
- HWY 1604 SOUTH. RIGHT ON MEADOWLAND. LEFT ONTO OLD CIMARRON TRAIL. LEFT ON WALNUT SPRINGS. RIGHT ON CRYSTAL VIEW. LEFT ON ARTESIA WELLS. RIGHT ON BARKWOOD.
Interior Features
- Two Living Area
- Breakfast Bar
- Utility Room Inside
Kitchen Length
- 12
Legal Desc Lot
- 33
Legal Description
- Cb 5053D Blk 12 Lot 33 (Springwood Ut-5) Plat 9564/55 Filed
Lot Dimensions
- 50 X 120
Lot Improvements
- Curbs
- Sidewalks
- Private Road
Middle School
- Kitty Hawk
Multiple HOA
- No
Neighborhood Amenities
- Controlled Access
Occupancy
- Vacant
Owner Lrealreb
- No
Ph To Show
- 210-222-2227
Possession
- Closing/Funding
Property Type
- Single Residential
Roof
- Composition
School District
- Judson
Source Sqft
- Appsl Dist
Style
- Two Story
Total Tax
- 6202
Views
- 69
Water/Sewer
- Sewer System
Window Coverings
- All Remain
Year Built
- 2005
Property Location and Similar Properties


