
- Michaela Aden, ABR,MRP,PSA,REALTOR ®,e-PRO
- Premier Realty Group
- Mobile: 210.859.3251
- Mobile: 210.859.3251
- Mobile: 210.859.3251
- michaela3251@gmail.com
Property Photos
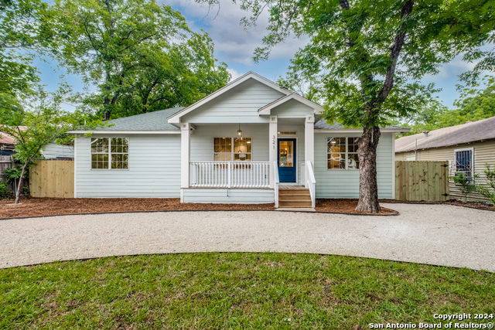

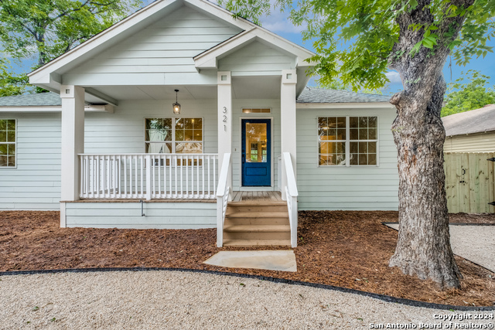
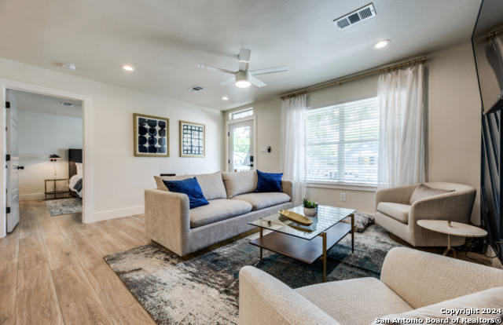
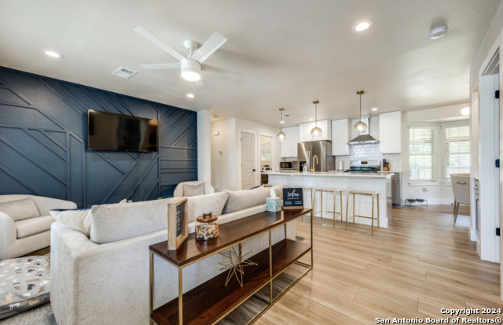
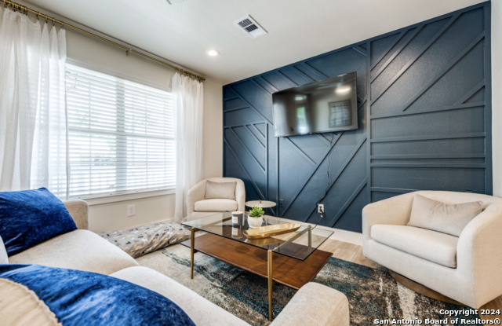
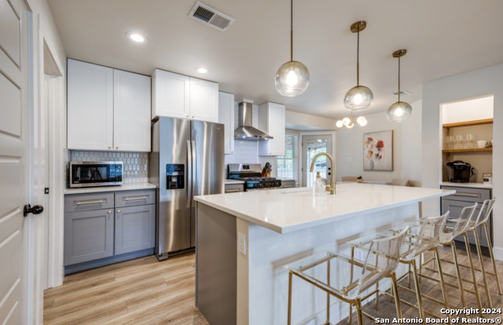
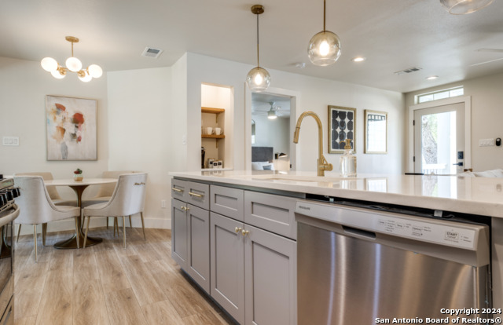
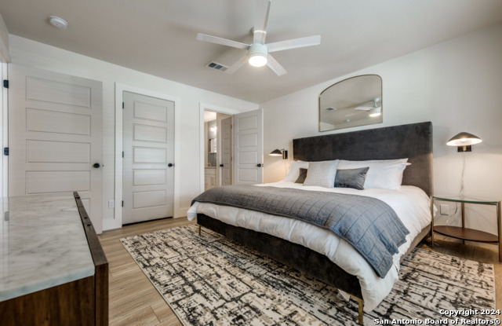
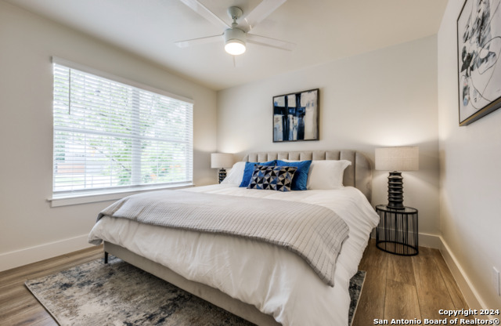
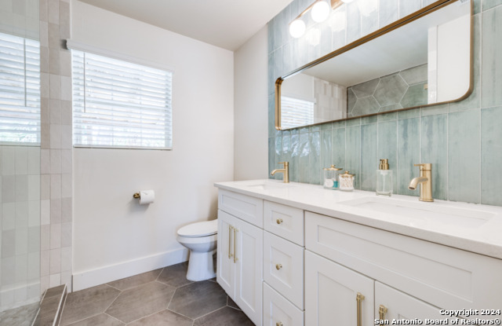
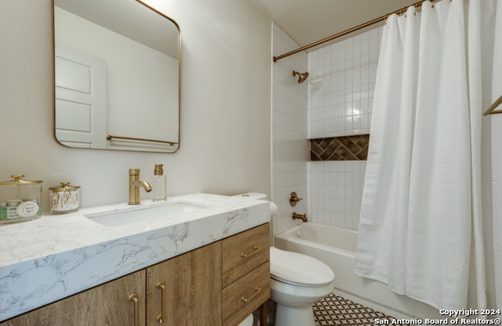
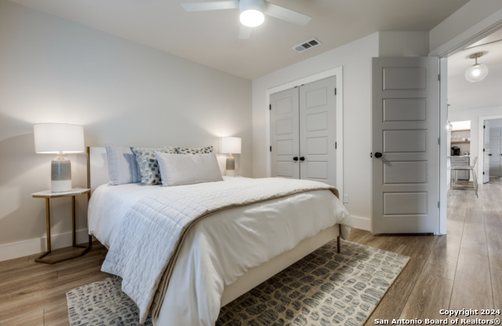
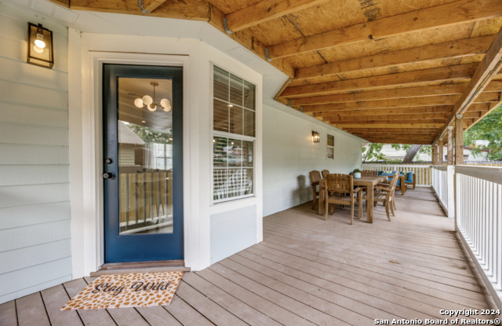
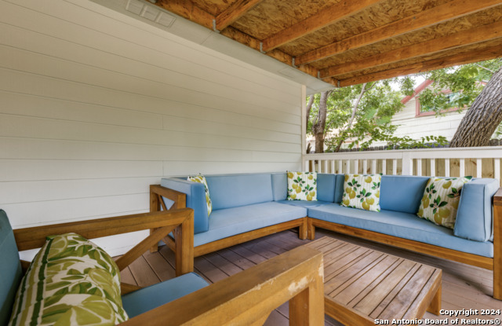
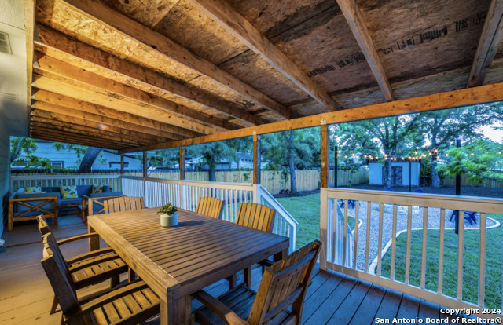
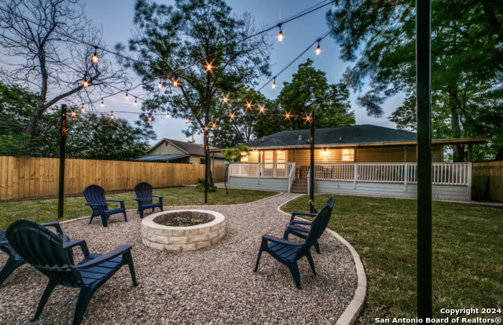
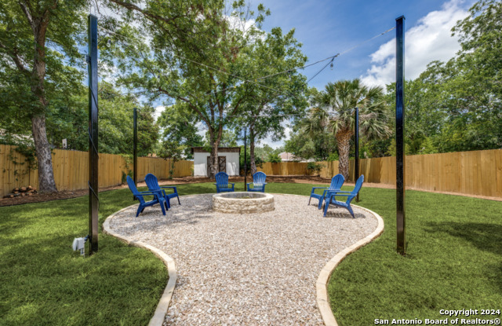
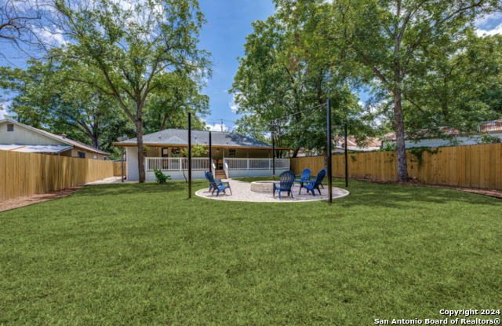
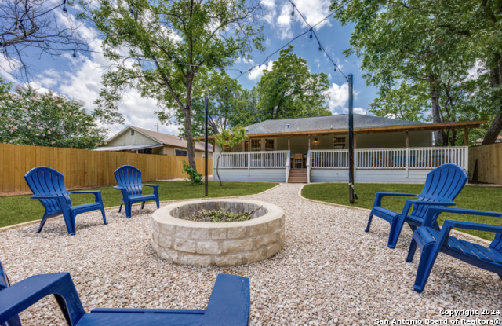
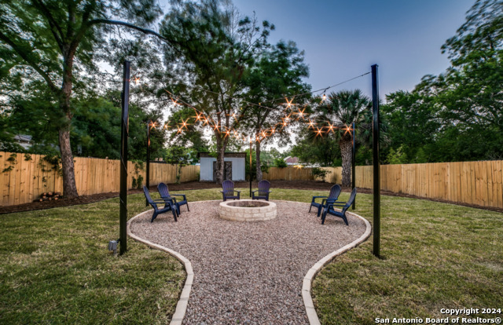
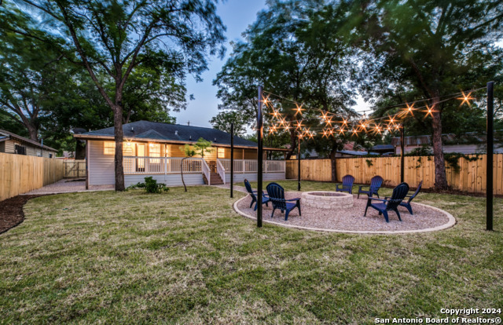
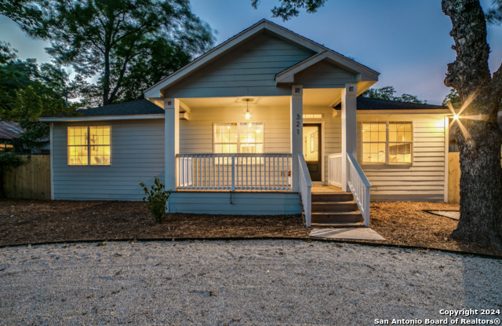
- MLS#: 1877101 ( Residential Rental )
- Street Address: 321 Saint Francis Ave
- Viewed: 60
- Price: $2,950
- Price sqft: $3
- Waterfront: No
- Year Built: 2005
- Bldg sqft: 1164
- Bedrooms: 3
- Total Baths: 2
- Full Baths: 2
- Days On Market: 70
- Additional Information
- County: BEXAR
- City: San Antonio
- Zipcode: 78204
- Subdivision: S Durango/probandt
- District: San Antonio I.S.D.
- Elementary School: Briscoe
- Middle School: Harris
- High School: Brackenridge
- Provided by: Exquisite Properties, LLC
- Contact: Adrian Mendoza
- (210) 494-1695

- DMCA Notice
-
DescriptionStunning fully furnished designer home showcasing exceptional attention to detail throughout this reimagined 3 bed, 2 bath property. The interior features striking backsplashes in both the primary bath and kitchen, complemented by modern shaker style cabinetry and sleek quartz countertops. The chef's kitchen boasts gas cooking and new stainless steel appliances, including refrigerators. This turnkey property has been extensively updated with new luxury vinyl flooring, fresh foundation, new HVAC system, modern ceiling fans, lighting fixtures, and custom window treatments. Washer & dryer connections included. The spacious lot is fully enclosed with a 6 foot privacy fence and includes an irrigation system for easy maintenance. The backyard is a perfect retreat featuring a grassy area ideal for pets and an artfully designed built in wood firepit with ambient lighting. Yard Maintenance is included! Located in the desirable Lone Star neighborhood of Southtown, this home puts you just blocks away from local favorites including Blue Star, Dos Sirenos Brewing, Leche de Tigre, and the scenic San Antonio River.
Features
Air Conditioning
- One Central
Application Fee
- 65
Application Form
- ONLINE
Apply At
- MYSAPROPERTIES.COM
Apprx Age
- 20
Common Area Amenities
- Near Shopping
Days On Market
- 182
Dom
- 61
Elementary School
- Briscoe
Exterior Features
- Siding
Fireplace
- Not Applicable
Flooring
- Vinyl
Garage Parking
- None/Not Applicable
Heating
- Central
Heating Fuel
- Electric
High School
- Brackenridge
Inclusions
- Ceiling Fans
- Chandelier
- Washer Connection
- Dryer Connection
- Washer
- Dryer
- Microwave Oven
- Stove/Range
- Refrigerator
- Disposal
- Dishwasher
- Ice Maker Connection
- Smoke Alarm
- Attic Fan
- Carbon Monoxide Detector
- City Garbage service
Instdir
- Left on S. Flores
- Home is on the left side on Saint Francis
Interior Features
- One Living Area
- Liv/Din Combo
- Eat-In Kitchen
- Two Eating Areas
- Island Kitchen
- Utility Room Inside
- 1st Floor Lvl/No Steps
- Open Floor Plan
- High Speed Internet
- Laundry Main Level
- Laundry Room
- Walk in Closets
Legal Description
- NCB 6193 BLK 2 LOT 16 W 15 FT OF 15
Lot Description
- Mature Trees (ext feat)
- Level
Max Num Of Months
- 12
Middle School
- Harris
Miscellaneous
- Broker-Manager
Occupancy
- Vacant
Owner Lrealreb
- Yes
Personal Checks Accepted
- No
Pet Deposit
- 350
Ph To Show
- 210-222-2227
Property Type
- Residential Rental
Restrictions
- Smoking Outside Only
Roof
- Composition
Salerent
- For Rent
School District
- San Antonio I.S.D.
Section 8 Qualified
- No
Security
- Not Applicable
Security Deposit
- 2950
Source Sqft
- Appsl Dist
Style
- One Story
- Contemporary
Tenant Pays
- Gas/Electric
- Water/Sewer
- Yard Maintenance
- Garbage Pickup
- Renters Insurance Required
Utility Supplier Elec
- CPS
Utility Supplier Gas
- CPS
Utility Supplier Grbge
- City
Utility Supplier Sewer
- SAWS
Utility Supplier Water
- SAWS
Views
- 60
Virtual Tour Url
- Video
Water/Sewer
- City
Window Coverings
- All Remain
Year Built
- 2005
Property Location and Similar Properties


