
- Michaela Aden, ABR,MRP,PSA,REALTOR ®,e-PRO
- Premier Realty Group
- Mobile: 210.859.3251
- Mobile: 210.859.3251
- Mobile: 210.859.3251
- michaela3251@gmail.com
Property Photos
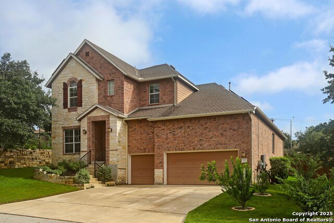

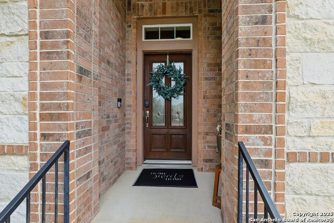
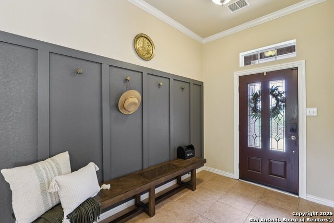
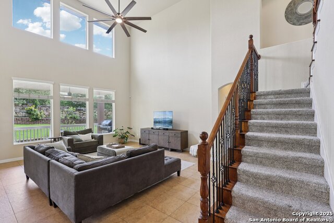
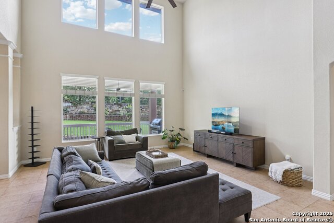
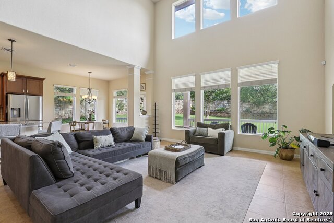
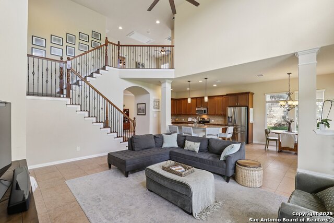
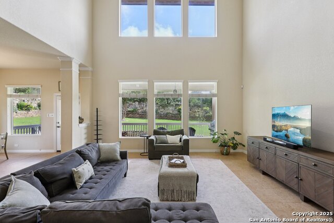
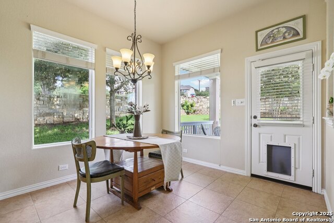
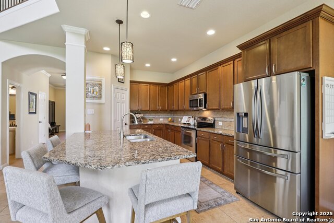
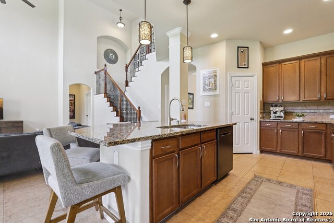
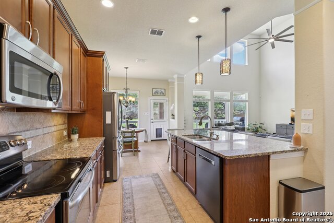
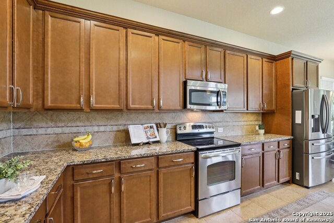
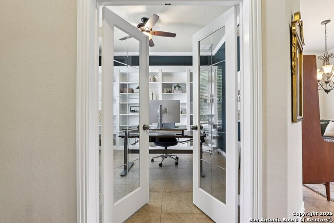
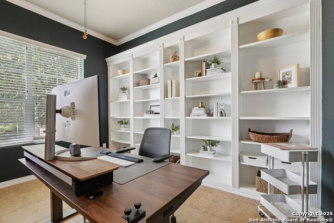
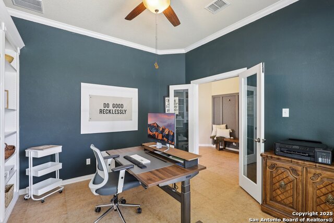
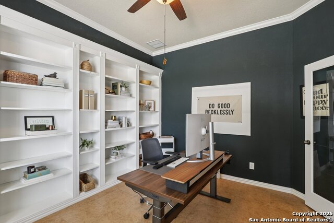
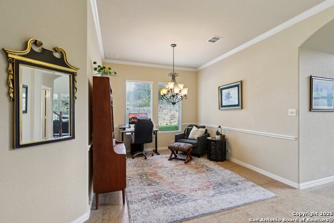
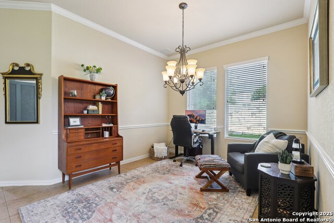
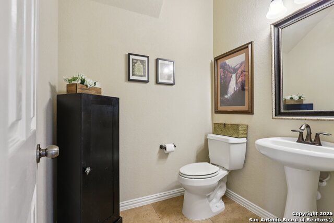
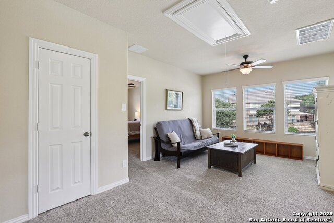
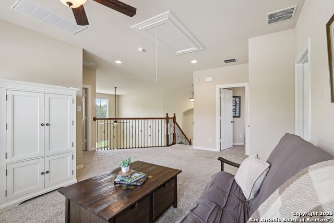
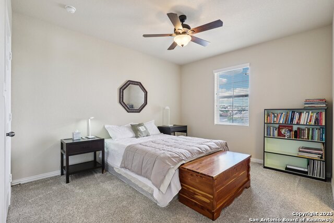
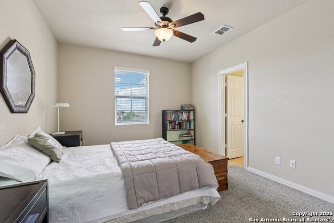
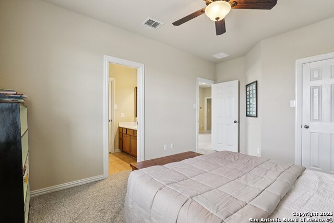
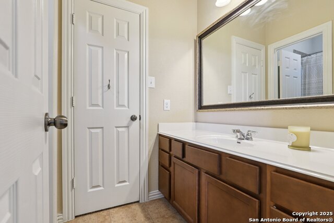
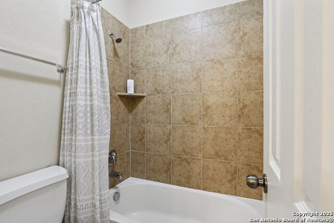
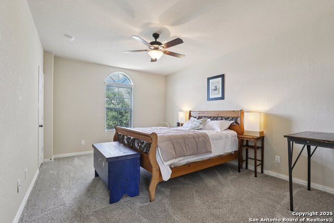
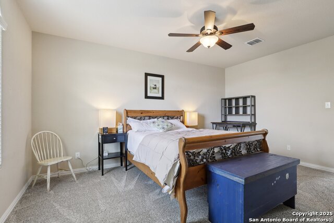
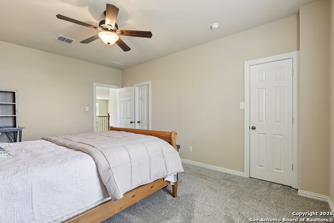
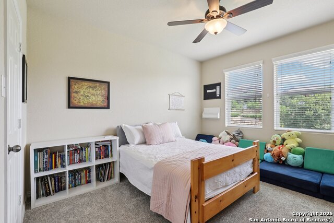
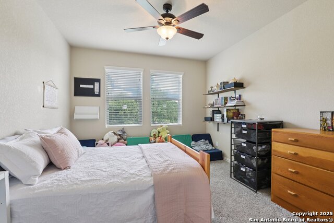
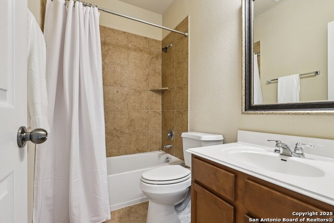
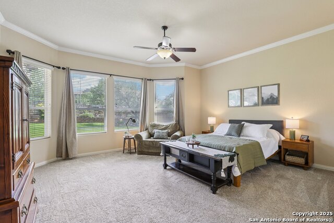
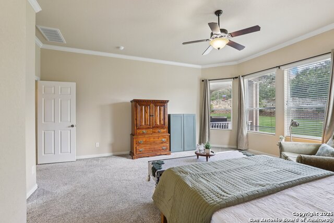
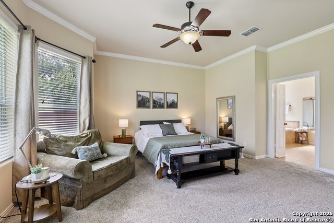
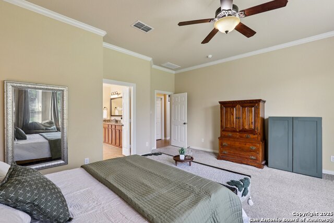
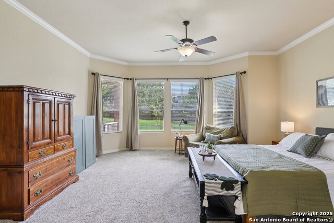
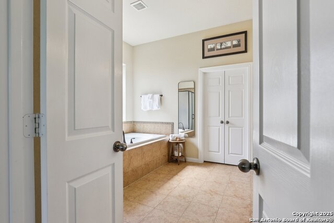
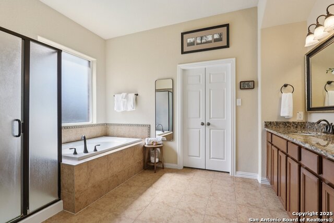
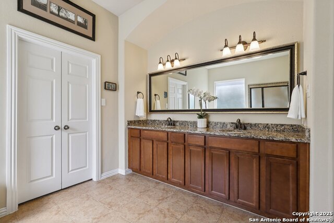
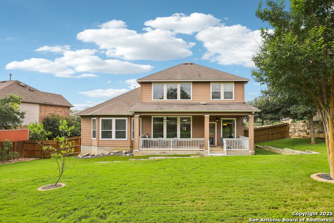
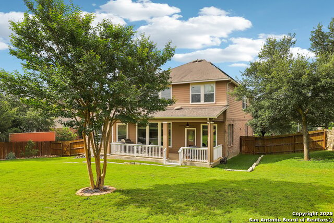
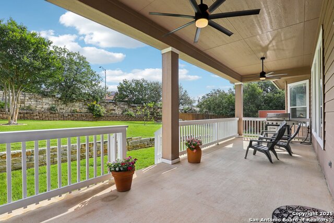
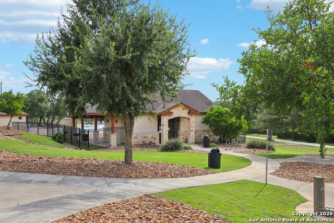
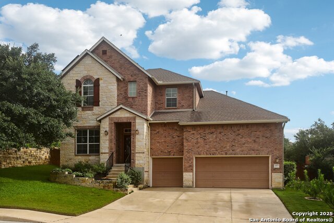
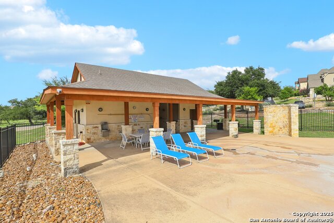
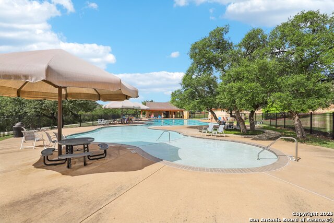
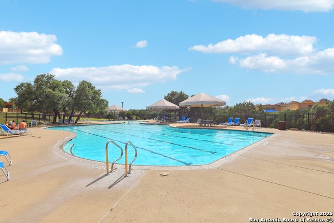
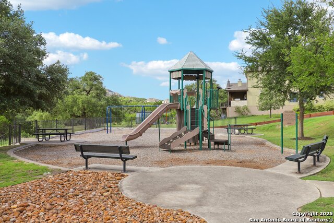
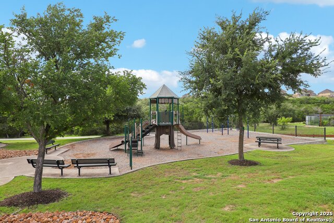
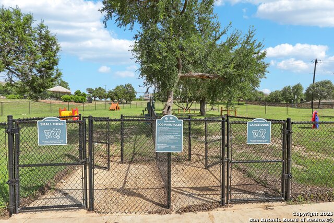
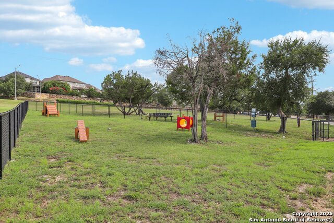
- MLS#: 1877098 ( Single Residential )
- Street Address: 3403 Navajo Peace
- Viewed: 31
- Price: $579,000
- Price sqft: $184
- Waterfront: No
- Year Built: 2011
- Bldg sqft: 3149
- Bedrooms: 4
- Total Baths: 4
- Full Baths: 3
- 1/2 Baths: 1
- Garage / Parking Spaces: 3
- Days On Market: 23
- Additional Information
- County: BEXAR
- City: San Antonio
- Zipcode: 78261
- Subdivision: Indian Springs
- District: Comal
- Elementary School: Indian Springs
- Middle School: Pieper Ranch
- High School: Pieper
- Provided by: Keller Williams Heritage
- Contact: Stephen Galvan
- (210) 273-7035

- DMCA Notice
-
DescriptionWelcome to 3403 Navajo Peace Where Comfort, Style, and Functionality Meet! Nestled on a quiet cul de sac in a highly sought after, family friendly community, this stunning 4 bedroom, 3.5 bath home sits on an expansive .30 acre lot and offers everything your family needs and more. Step inside to find a spacious, light filled living room featuring soaring 2 story ceilings and wall to wall windows that flood the space with natural light. The chef's kitchen is a culinary dream, equipped with premium appliances, ample counter space, and seamless flow into the living and dining areas perfect for entertaining. The private master retreat is located on the main level, complete with a luxurious garden tub, separate shower, and a generous walk in closet. Working from home? You'll love the dedicated office, featuring floor to ceiling built in shelving with LED accent lighting and mounted speakers for the ultimate productivity setup. Upstairs, a spacious secondary living room provides additional living space, along with three large bedrooms and two full baths ideal for kids, guests, or a multi generational setup. Enjoy the outdoors year round in your inviting backyard with a covered patio, perfect for relaxing or hosting gatherings. Plus, this Energy Star Certified home comes with SOLAR PANELS, helping you save on energy costs while reducing your carbon footprint. Community amenities include a pool, dog park, and scenic walking trails, all just minutes from Highways 281 & 1604, top rated schools, and the best of Stone Oak shopping and dining. This exceptional home truly has it all space, style, efficiency, and location. Schedule your showing today!
Features
Possible Terms
- Conventional
- FHA
- VA
- Cash
Air Conditioning
- One Central
- Zoned
Apprx Age
- 14
Block
- 154
Builder Name
- David Weekley
Construction
- Pre-Owned
Contract
- Exclusive Right To Sell
Days On Market
- 19
Currently Being Leased
- No
Dom
- 19
Elementary School
- Indian Springs
Exterior Features
- Brick
- 3 Sides Masonry
- Stone/Rock
Fireplace
- Not Applicable
Floor
- Carpeting
- Saltillo Tile
Foundation
- Slab
Garage Parking
- Three Car Garage
- Attached
Heating
- Central
Heating Fuel
- Natural Gas
High School
- Pieper
Home Owners Association Fee
- 967
Home Owners Association Frequency
- Annually
Home Owners Association Mandatory
- Mandatory
Home Owners Association Name
- INDIAN SPRINGS ESTATES HOMEOWNERS ASSOCIATION
- INC.
Inclusions
- Ceiling Fans
- Chandelier
- Washer Connection
- Dryer Connection
- Built-In Oven
- Self-Cleaning Oven
- Microwave Oven
- Stove/Range
- Disposal
- Dishwasher
- Ice Maker Connection
- Water Softener (owned)
- Smoke Alarm
- Security System (Owned)
- Pre-Wired for Security
- Gas Water Heater
- Garage Door Opener
- In Wall Pest Control
- Smooth Cooktop
- Solid Counter Tops
- Private Garbage Service
Instdir
- 281 North to Bulverde Rd. Right on Bulverde Rd. Left on Wilderness Oak. Right on Bending Creek. Left on the Navajo Peace
Interior Features
- Two Living Area
- Liv/Din Combo
- Separate Dining Room
- Eat-In Kitchen
- Two Eating Areas
- Island Kitchen
- Breakfast Bar
- Walk-In Pantry
- Study/Library
- Game Room
- Utility Room Inside
- High Ceilings
- Open Floor Plan
- Pull Down Storage
- Cable TV Available
- Laundry Main Level
- Laundry Room
- Walk in Closets
- Attic - Partially Floored
- Attic - Pull Down Stairs
- Attic - Radiant Barrier Decking
Kitchen Length
- 16
Legal Description
- Cb 4900K (Indian Springs Estates South Subd Ut-3)
- Block 154
Middle School
- Pieper Ranch
Multiple HOA
- No
Neighborhood Amenities
- Pool
- Park/Playground
- Jogging Trails
Occupancy
- Owner
Owner Lrealreb
- No
Ph To Show
- 210-222-2227
Possession
- Closing/Funding
Property Type
- Single Residential
Roof
- Composition
School District
- Comal
Source Sqft
- Appsl Dist
Style
- Two Story
- Traditional
Total Tax
- 10655.05
Utility Supplier Elec
- CPS
Utility Supplier Grbge
- Hill Country
Utility Supplier Sewer
- SAWS
Utility Supplier Water
- SAWS
Views
- 31
Water/Sewer
- Water System
- City
Window Coverings
- Some Remain
Year Built
- 2011
Property Location and Similar Properties


