
- Michaela Aden, ABR,MRP,PSA,REALTOR ®,e-PRO
- Premier Realty Group
- Mobile: 210.859.3251
- Mobile: 210.859.3251
- Mobile: 210.859.3251
- michaela3251@gmail.com
Property Photos
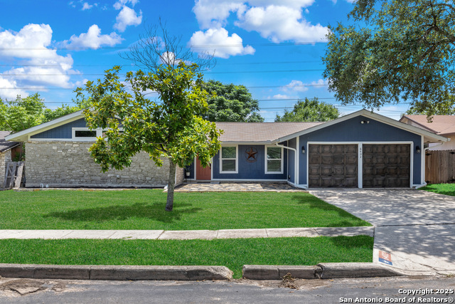

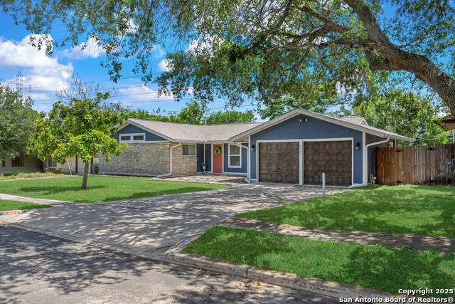
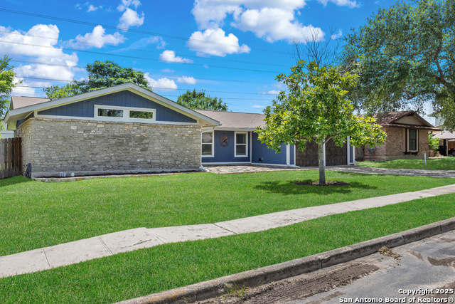
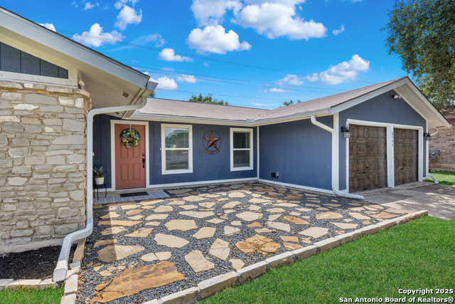
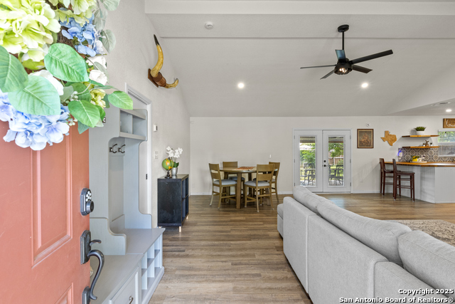
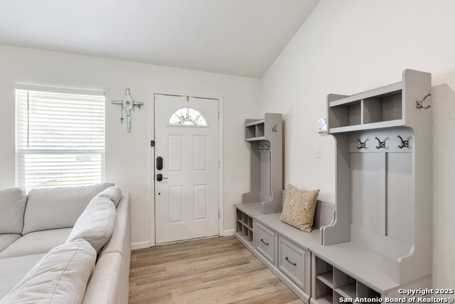
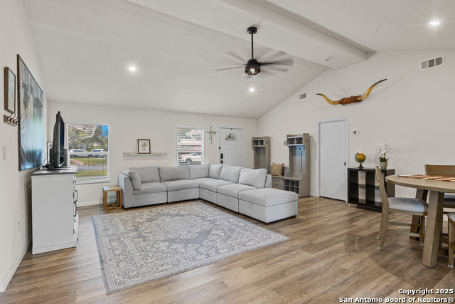
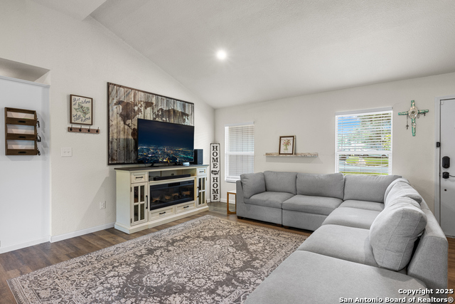
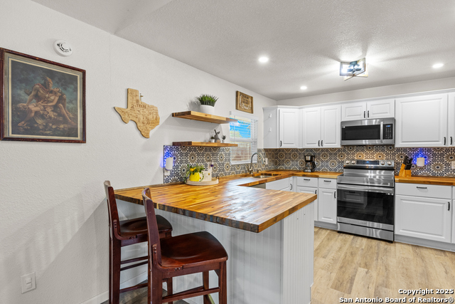
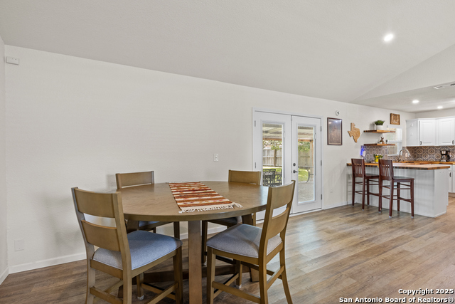
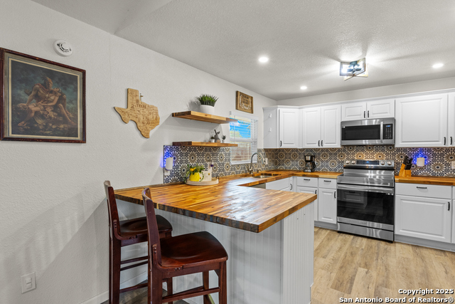
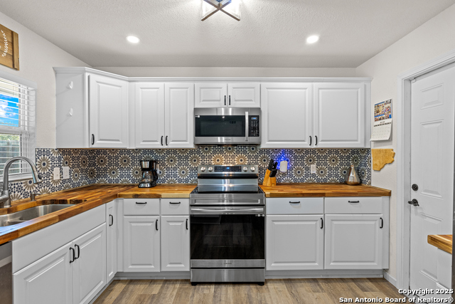
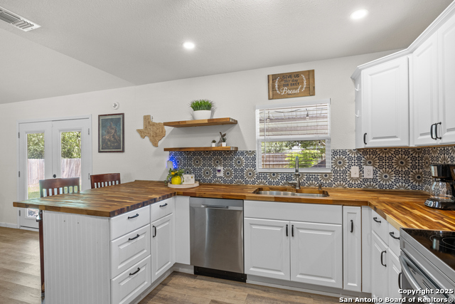
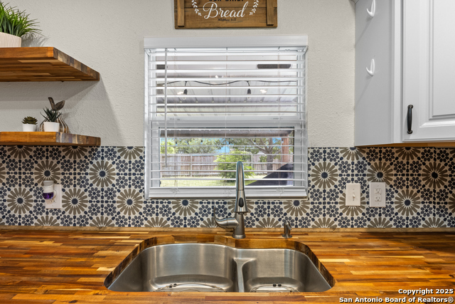
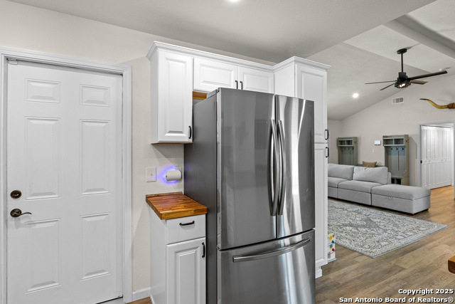
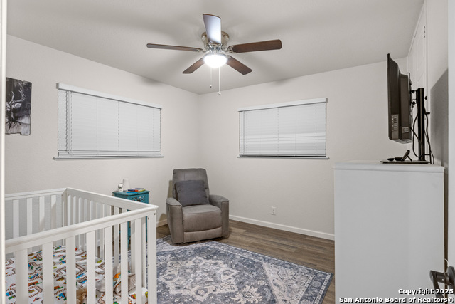
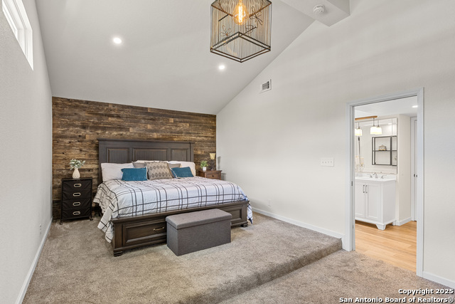
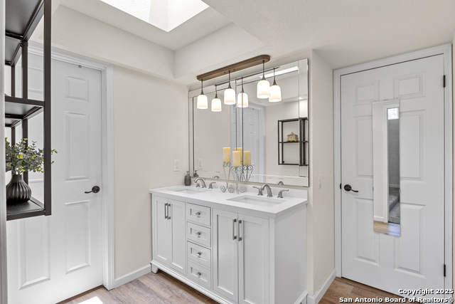
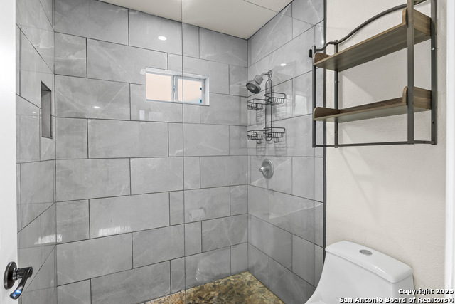
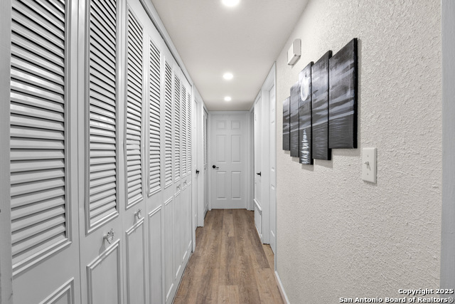
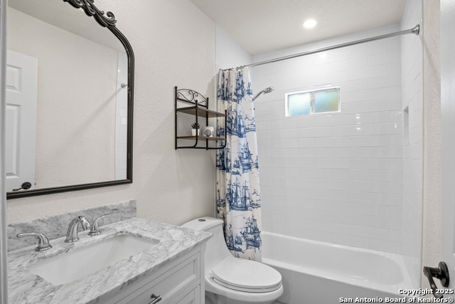
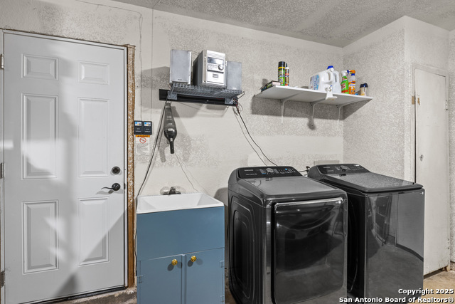
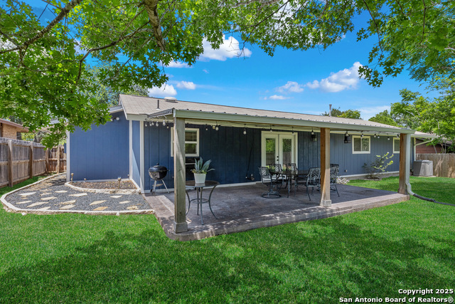
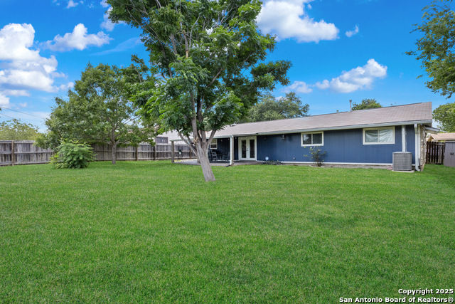
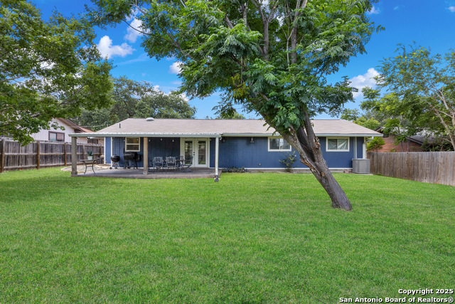
- MLS#: 1877058 ( Single Residential )
- Street Address: 6402 Quiet Forest
- Viewed: 6
- Price: $225,000
- Price sqft: $167
- Waterfront: No
- Year Built: 1972
- Bldg sqft: 1344
- Bedrooms: 3
- Total Baths: 2
- Full Baths: 2
- Garage / Parking Spaces: 2
- Days On Market: 23
- Additional Information
- County: BEXAR
- City: San Antonio
- Zipcode: 78239
- Subdivision: Camelot Ii
- District: North East I.S.D.
- Elementary School: Windcrest
- Middle School: White Ed
- High School: Roosevelt
- Provided by: BHHS PenFed Realty
- Contact: Carolyn Hernandez
- (210) 347-3426

- DMCA Notice
-
Description*** Multiple Offers *** Charming one story home with thoughtful updates and inviting spaces throughout. The open concept layout features a spacious living and dining area, ideal for both everyday living and entertaining. The beautifully updated kitchen showcases butcher block countertops, rich walnut cabinetry, stainless steel appliances, and a custom tile backsplash. The primary suite offers a relaxing retreat with a wood plank accent wall, cozy sitting area, large walk in closet, and a spa inspired bath with double vanities and a walk in tiled shower. Secondary bedrooms are well sized with easy access to the full guest bath. Step outside to enjoy the oversized covered patio perfect for outdoor dining or relaxing under the soft shade of mature trees. A beautifully designed front entry patio adds curb appeal and a warm welcome. This home blends comfort, style, and functionality don't miss your opportunity to make it yours!
Features
Possible Terms
- Conventional
- FHA
- VA
- TX Vet
- Cash
Air Conditioning
- One Central
Apprx Age
- 53
Builder Name
- unknown
Construction
- Pre-Owned
Contract
- Exclusive Right To Sell
Days On Market
- 19
Currently Being Leased
- No
Dom
- 19
Elementary School
- Windcrest
Exterior Features
- Stone/Rock
Fireplace
- Not Applicable
Floor
- Carpeting
- Ceramic Tile
- Vinyl
Foundation
- Slab
Garage Parking
- Two Car Garage
Heating
- Central
Heating Fuel
- Electric
High School
- Roosevelt
Home Owners Association Mandatory
- None
Inclusions
- Ceiling Fans
- Washer Connection
- Dryer Connection
- Microwave Oven
- Stove/Range
- Disposal
- Dishwasher
- Ice Maker Connection
- Water Softener (owned)
- Smoke Alarm
- Attic Fan
- Electric Water Heater
- Solid Counter Tops
Instdir
- Walzem Rd to Montgomery Rd
- right on New World
- right on Quiet Forest
Interior Features
- One Living Area
- Liv/Din Combo
- Breakfast Bar
- 1st Floor Lvl/No Steps
- Open Floor Plan
- Cable TV Available
- High Speed Internet
- All Bedrooms Downstairs
- Laundry in Garage
- Walk in Closets
Kitchen Length
- 12
Legal Desc Lot
- 14
Legal Description
- Cb 5051E Blk 7 Lot 14
Middle School
- White Ed
Neighborhood Amenities
- None
Occupancy
- Owner
Owner Lrealreb
- No
Ph To Show
- 210-222-2227
Possession
- Closing/Funding
Property Type
- Single Residential
Recent Rehab
- No
Roof
- Composition
School District
- North East I.S.D.
Source Sqft
- Appsl Dist
Style
- One Story
- Ranch
Total Tax
- 4429
Utility Supplier Elec
- CPS
Utility Supplier Sewer
- SAWS
Utility Supplier Water
- SAWS
Virtual Tour Url
- https://view.spiro.media/6402_quiet_forest-151?branding=false
Water/Sewer
- Water System
- Sewer System
Window Coverings
- Some Remain
Year Built
- 1972
Property Location and Similar Properties


