
- Michaela Aden, ABR,MRP,PSA,REALTOR ®,e-PRO
- Premier Realty Group
- Mobile: 210.859.3251
- Mobile: 210.859.3251
- Mobile: 210.859.3251
- michaela3251@gmail.com
Property Photos
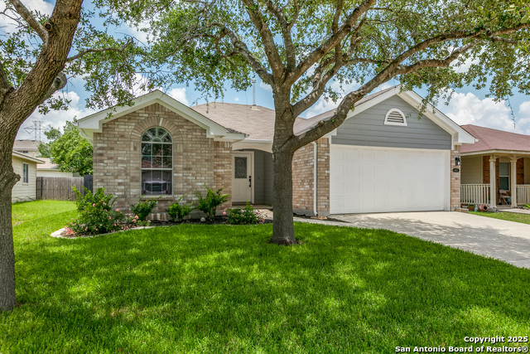

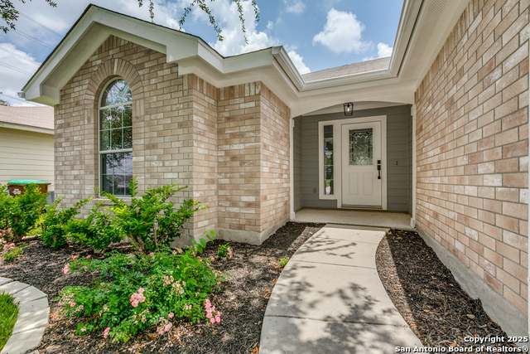
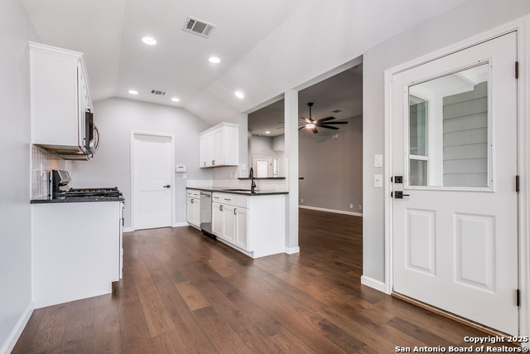
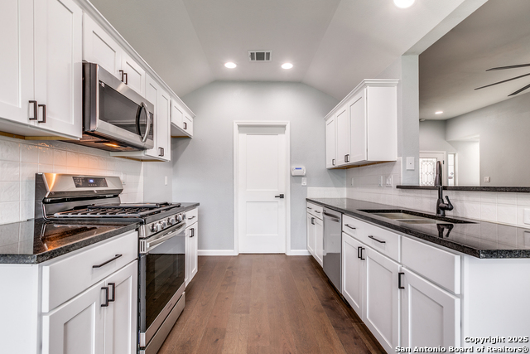
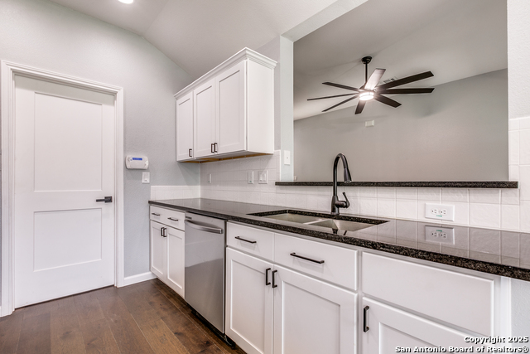
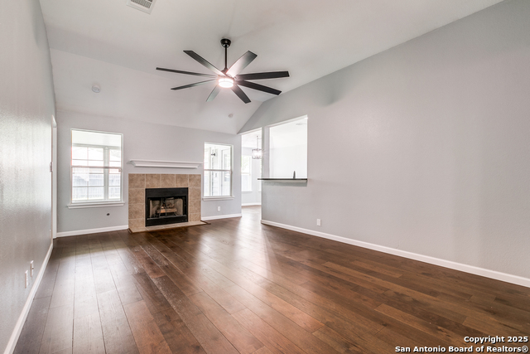
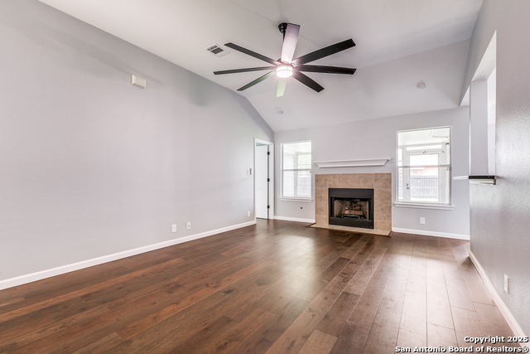
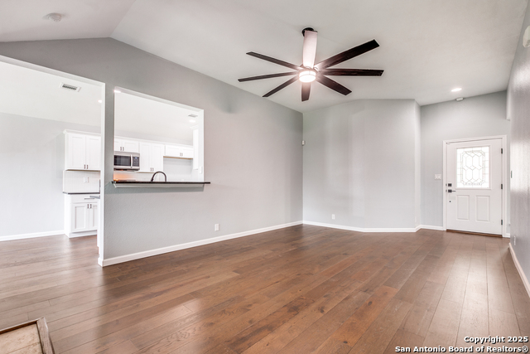
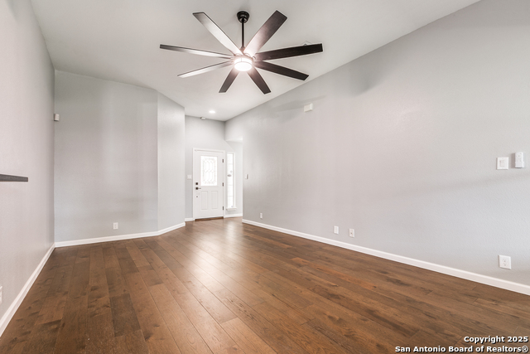
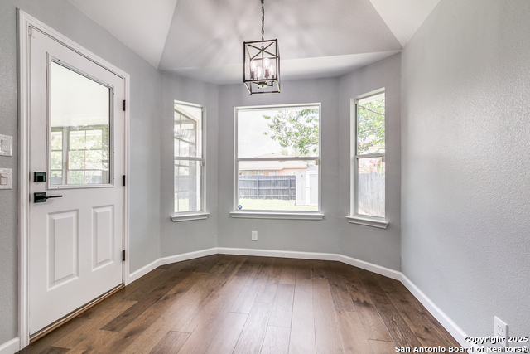
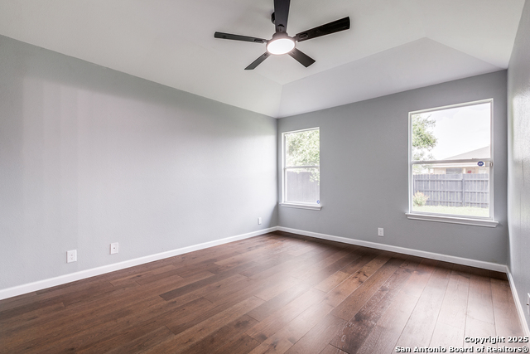
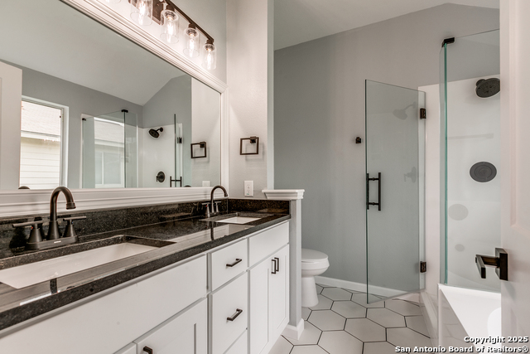
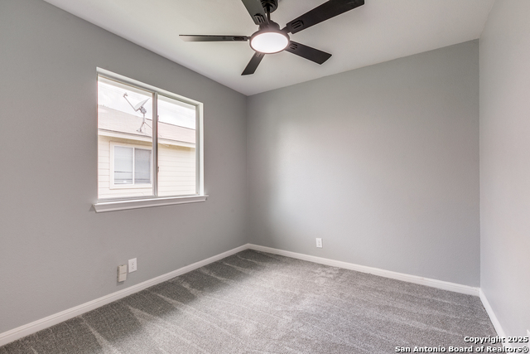
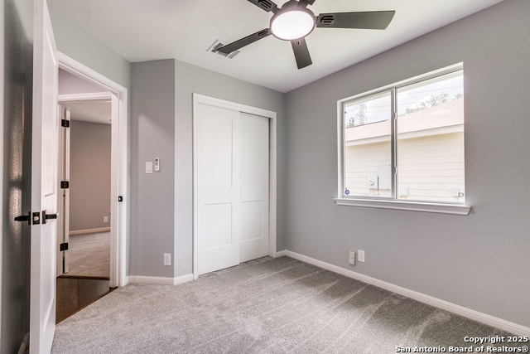
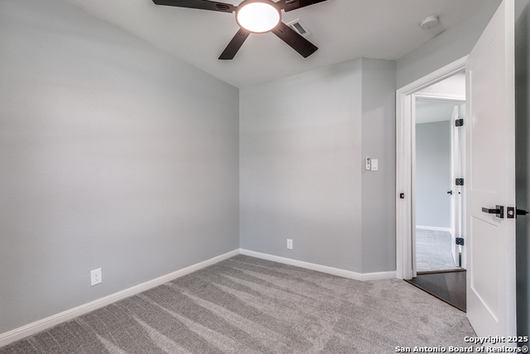
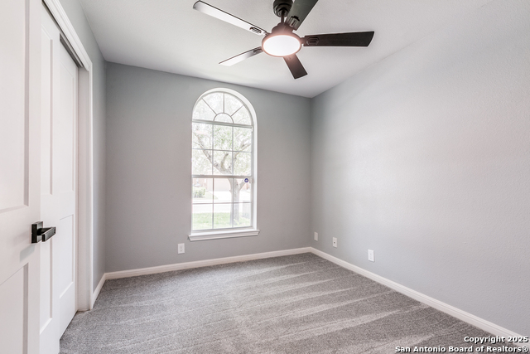
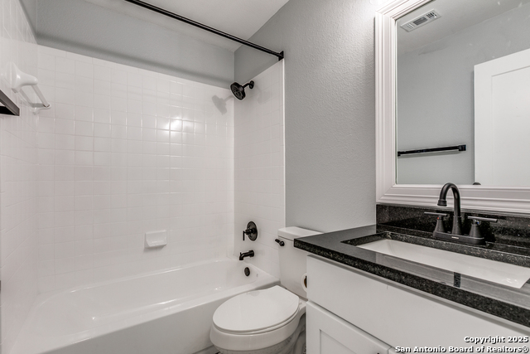
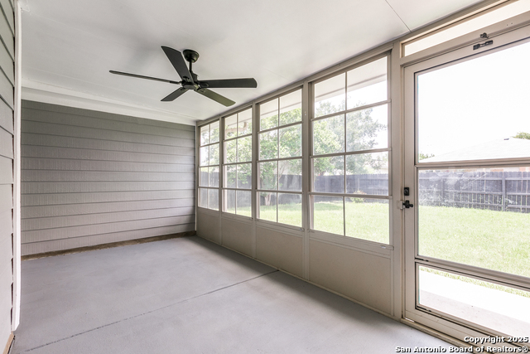
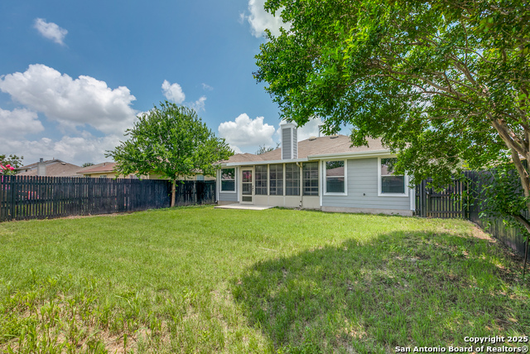
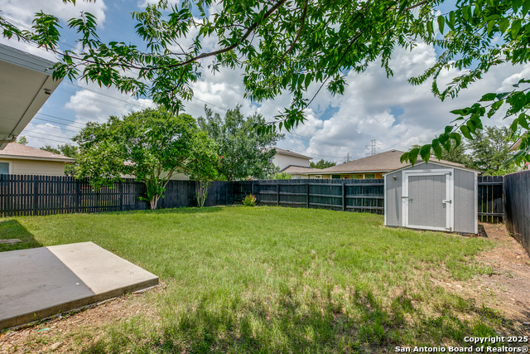
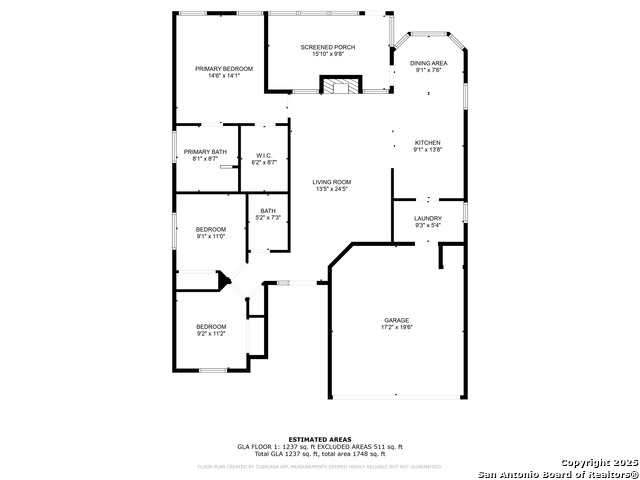
- MLS#: 1876973 ( Single Residential )
- Street Address: 8407 Chalk Hill
- Viewed: 4
- Price: $259,000
- Price sqft: $214
- Waterfront: No
- Year Built: 2007
- Bldg sqft: 1208
- Bedrooms: 3
- Total Baths: 2
- Full Baths: 2
- Garage / Parking Spaces: 2
- Days On Market: 23
- Additional Information
- County: BEXAR
- City: Converse
- Zipcode: 78109
- Subdivision: Escondido North
- District: Judson
- Elementary School: Escondido
- Middle School: Metzger
- High School: Wagner
- Provided by: Homelister, Inc.
- Contact: David Montalvo
- (855) 400-8566

- DMCA Notice
-
DescriptionThis beautifully renovated residence exudes innate charm and showcases great style throughout. Step inside to discover a light filled and open floor plan enhanced by soaring high ceilings and modern recessed lighting, creating an inviting and airy atmosphere. The spacious living area is the perfect place to relax and unwind, anchored by a cozy fireplace. The efficient galley style kitchen boasts a convenient breakfast bar, ample storage in the pantry, and an inviting breakfast area perfect for casual meals. Retreat to the privately situated master suite, providing a peaceful sanctuary. Ideally located in a wonderful neighborhood, this home also features delightful outdoor spaces. Enjoy the privacy of the enclosed patio, perfect for al fresco dining or relaxing with friends and family. A convenient storage building provides ample space for tools and equipment, while the privacy fence ensures seclusion. The easy care landscaping allows you to enjoy the outdoors without the hassle of extensive yard work. This home truly is the perfect blend of comfort, style, and convenience.
Features
Possible Terms
- Conventional
- FHA
- VA
- Cash
Air Conditioning
- One Central
Apprx Age
- 18
Block
- 103
Builder Name
- unknown
Construction
- Pre-Owned
Contract
- Exclusive Right To Sell
Days On Market
- 19
Dom
- 19
Elementary School
- Escondido Elementary
Exterior Features
- Brick
- Cement Fiber
Fireplace
- One
- Living Room
- Gas Starter
Floor
- Carpeting
- Ceramic Tile
- Wood
Foundation
- Slab
Garage Parking
- Two Car Garage
Heating
- 1 Unit
Heating Fuel
- Natural Gas
High School
- Wagner
Home Owners Association Fee
- 68
Home Owners Association Frequency
- Quarterly
Home Owners Association Mandatory
- Mandatory
Home Owners Association Name
- LIFETIME HOA MANAGMENT
Inclusions
- Ceiling Fans
- Washer Connection
- Dryer Connection
- Washer
- Dryer
- Microwave Oven
- Stove/Range
- Gas Cooking
- Disposal
- Dishwasher
- Water Softener (owned)
- Vent Fan
- Smoke Alarm
- Security System (Owned)
- Gas Water Heater
- Garage Door Opener
- Private Garbage Service
Instdir
- 15 Mins from the Airforce base and firehouse right down the street. cross streets Texas Palm Drive & Chalk Hill Cove
Interior Features
- One Living Area
- Separate Dining Room
- Breakfast Bar
- Walk-In Pantry
- Open Floor Plan
- Cable TV Available
- High Speed Internet
- Laundry Main Level
- Laundry Room
Legal Desc Lot
- 16
Legal Description
- Cb 5080R (Escondido North Subd Ut-2)
- Block 103 Lot 16 New A
Middle School
- Metzger
Multiple HOA
- No
Neighborhood Amenities
- Other - See Remarks
Owner Lrealreb
- No
Ph To Show
- 517-936-9856
Possession
- Closing/Funding
Property Type
- Single Residential
Recent Rehab
- Yes
Roof
- Composition
School District
- Judson
Source Sqft
- Appsl Dist
Style
- One Story
Total Tax
- 400922
Water/Sewer
- Sewer System
- City
Window Coverings
- None Remain
Year Built
- 2007
Property Location and Similar Properties


