
- Michaela Aden, ABR,MRP,PSA,REALTOR ®,e-PRO
- Premier Realty Group
- Mobile: 210.859.3251
- Mobile: 210.859.3251
- Mobile: 210.859.3251
- michaela3251@gmail.com
Property Photos
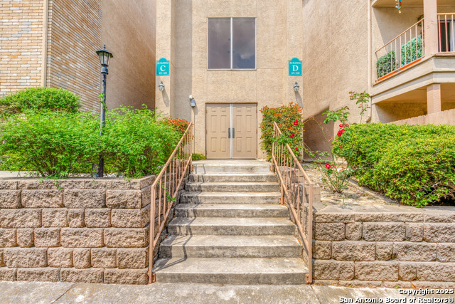

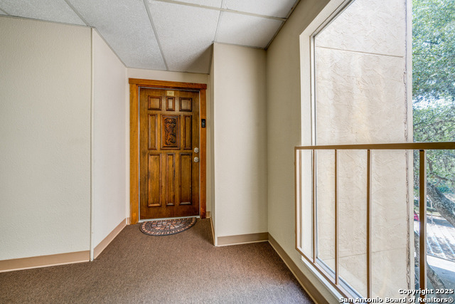
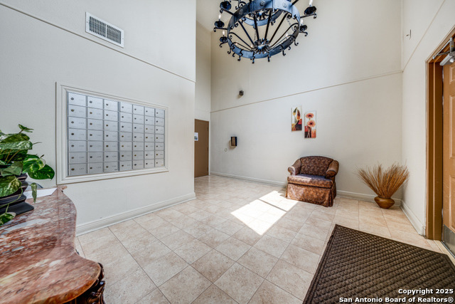
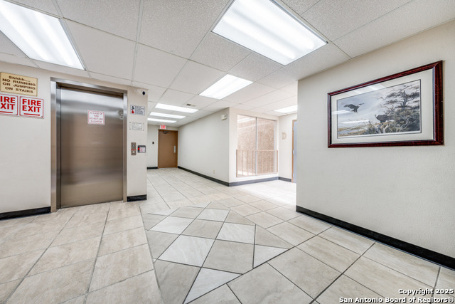
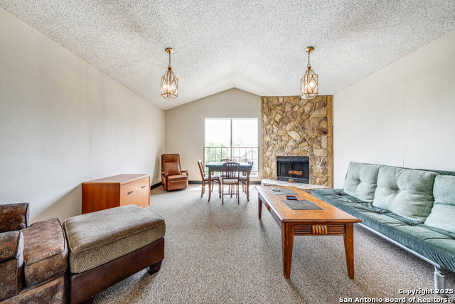
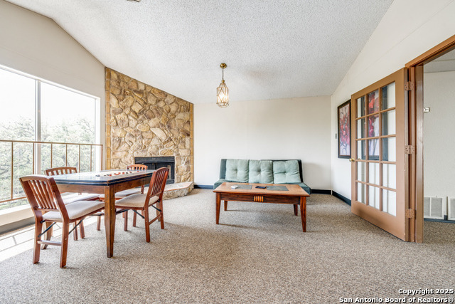
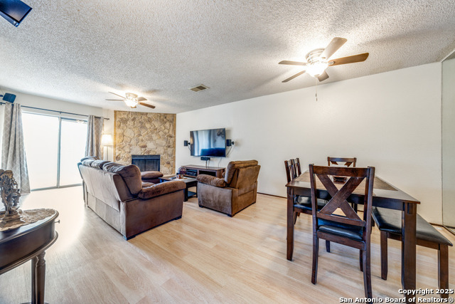
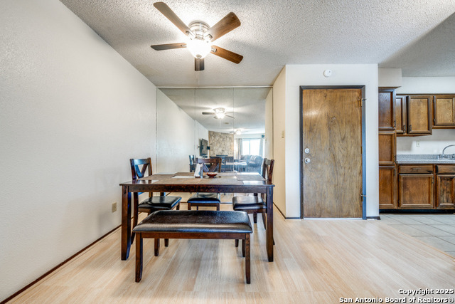
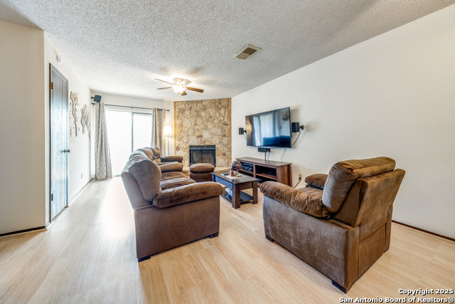
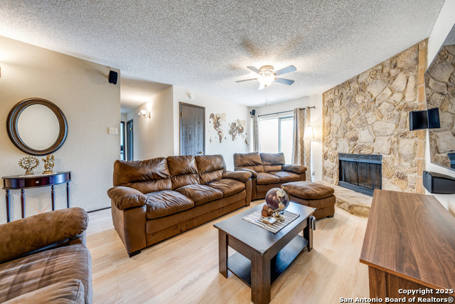
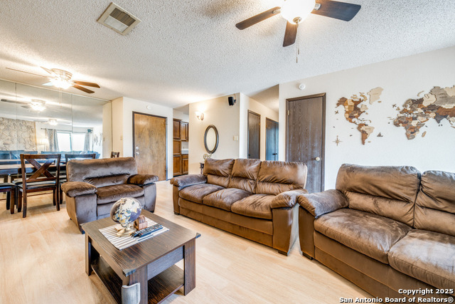
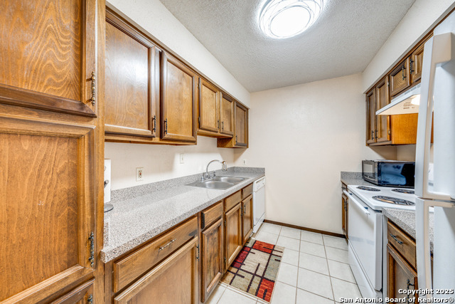
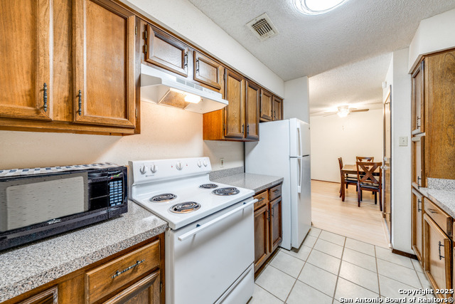
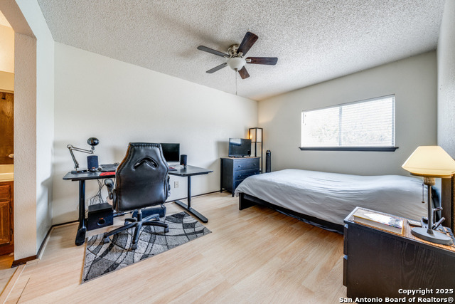
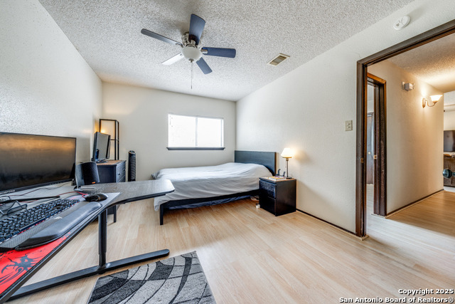
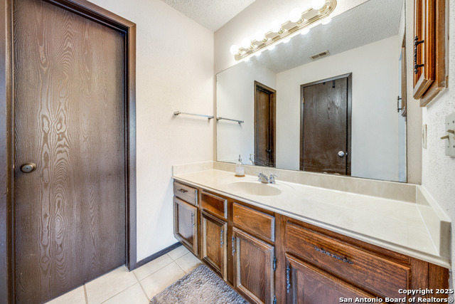
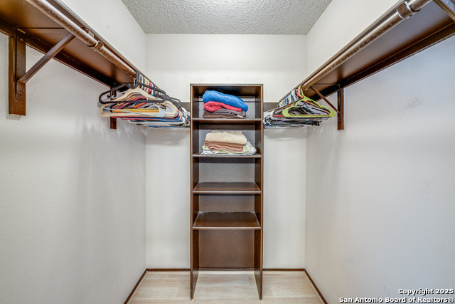
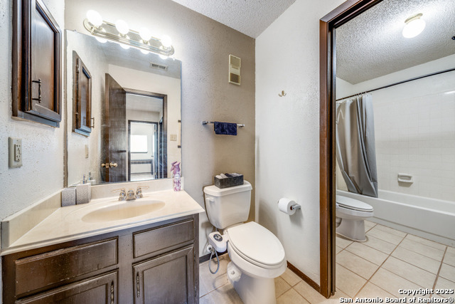
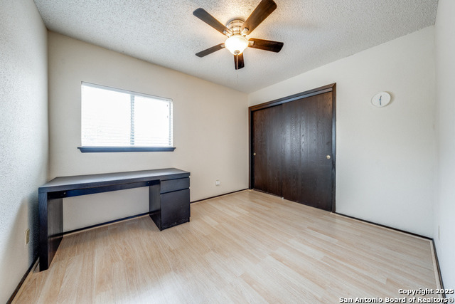
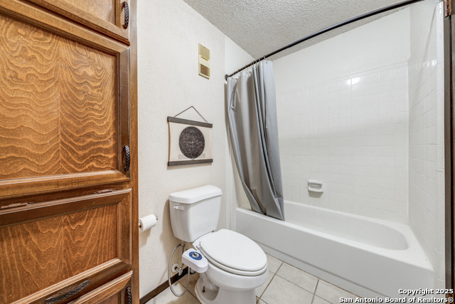
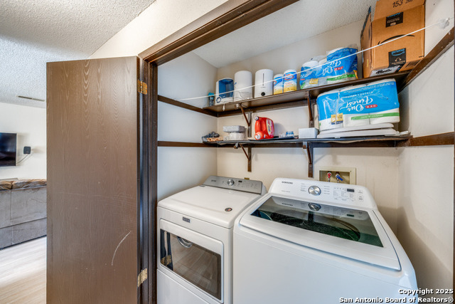
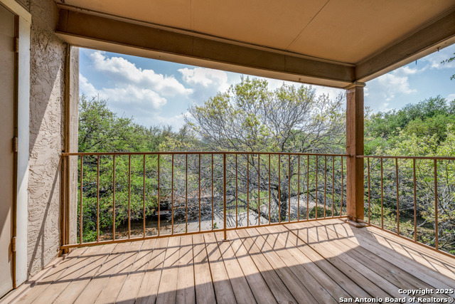
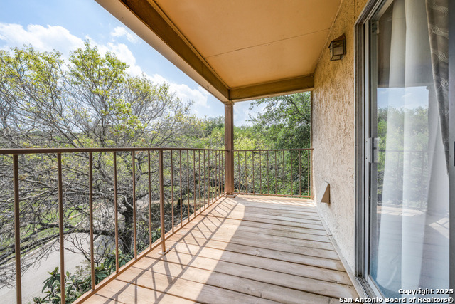
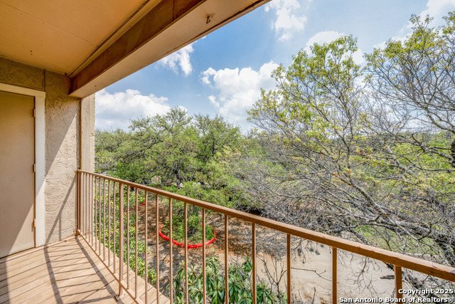
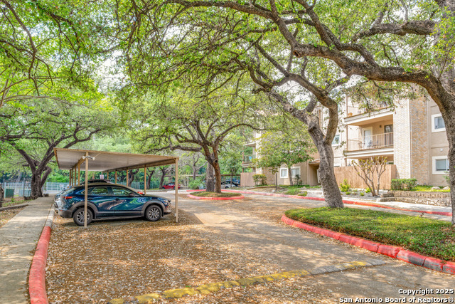
- MLS#: 1876871 ( Residential Rental )
- Street Address: 4119 Medical Drive 301c
- Viewed: 20
- Price: $1,250
- Price sqft: $1
- Waterfront: No
- Year Built: 1982
- Bldg sqft: 1005
- Bedrooms: 2
- Total Baths: 2
- Full Baths: 1
- 1/2 Baths: 1
- Days On Market: 24
- Additional Information
- County: BEXAR
- City: San Antonio
- Zipcode: 78229
- District: Northside
- Elementary School: Call District
- Middle School: Call District
- High School: Call District
- Provided by: Keller Williams Heritage
- Contact: Tyler Johnston
- (210) 477-4862

- DMCA Notice
-
DescriptionNestled in the highly sought after Medical Center area, this beautifully appointed 2 bedroom, 1.5 bath Castlewood condo offers a perfect blend of modern elegance and cozy comfort. As you step inside, you're greeted by an inviting atmosphere enhanced by sleek laminate flooring that flows seamlessly throughout the space. The open concept living area is bathed in natural light, creating a warm and welcoming environment ideal for both relaxation and entertaining. Picture yourself curling up next to the wood burning fireplace on chilly evenings. The well designed kitchen features contemporary finishes and ample counter space, making meal preparation a delight. Whether you're whipping up gourmet dishes or enjoying takeout from one of the nearby restaurants, this kitchen is sure to inspire your culinary creativity. tep outside onto your expansive balcony a true gem that extends your living space into the outdoors. Imagine sipping your morning coffee while basking in the sunshine or unwinding with a glass of wine as you take in stunning views at sunset. This Castlewood condo not only boasts stylish interiors but also offers an unbeatable location close to world class medical facilities, shopping centers, dining options, and recreational parks everything you need right at your fingertips! Don't miss out on this incredible opportunity! Schedule your private tour today and experience firsthand what makes this condo truly special.
Features
Air Conditioning
- One Central
Application Fee
- 70
Application Form
- HPMAPP.COM
Apply At
- HTTP://HPMAPP.COM
Apprx Age
- 43
Builder Name
- UNKNOWN
Cleaning Deposit
- 350
Common Area Amenities
- Elevator
- Pool
- Tennis Court
Days On Market
- 20
Dom
- 20
Elementary School
- Call District
Energy Efficiency
- Ceiling Fans
Exterior Features
- Brick
- Stucco
Fireplace
- One
- Living Room
Flooring
- Ceramic Tile
- Laminate
Foundation
- Slab
Garage Parking
- None/Not Applicable
Heating
- Central
Heating Fuel
- Electric
High School
- Call District
Inclusions
- Ceiling Fans
- Washer Connection
- Dryer Connection
- Washer
- Dryer
- Cook Top
- Refrigerator
- Disposal
- Dishwasher
- Smoke Alarm
- Electric Water Heater
- Private Garbage Service
Instdir
- IH 10 to Medical Dr. turn right into Castlewood Condos
Interior Features
- One Living Area
- Liv/Din Combo
- Utility Room Inside
- Laundry Room
- Walk in Closets
Kitchen Length
- 14
Legal Description
- Ncb 14595 Bldg 3 Unit 301C Castlewood Condominiums
Max Num Of Months
- 24
Middle School
- Call District
Min Num Of Months
- 12
Miscellaneous
- Broker-Manager
Occupancy
- Vacant
Owner Lrealreb
- No
Personal Checks Accepted
- No
Ph To Show
- 210-222-2227
Property Type
- Residential Rental
Rent Includes
- Condo/HOA Fees
- Garbage Pickup
- HOA Amenities
Restrictions
- Smoking Outside Only
Roof
- Composition
Salerent
- For Rent
School District
- Northside
Section 8 Qualified
- No
Security Deposit
- 1250
Source Sqft
- Appsl Dist
Style
- 3 or More
Tenant Pays
- Gas/Electric
- Water/Sewer
- Renters Insurance Required
Unit Number
- 301C
Utility Supplier Elec
- CPS
Utility Supplier Grbge
- HOA
Utility Supplier Sewer
- HOA
Utility Supplier Water
- HOA
Views
- 20
Water/Sewer
- Water System
- Sewer System
Window Coverings
- Some Remain
Year Built
- 1982
Property Location and Similar Properties


