
- Michaela Aden, ABR,MRP,PSA,REALTOR ®,e-PRO
- Premier Realty Group
- Mobile: 210.859.3251
- Mobile: 210.859.3251
- Mobile: 210.859.3251
- michaela3251@gmail.com
Property Photos
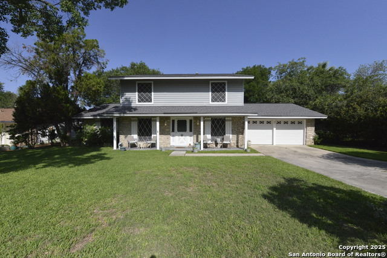

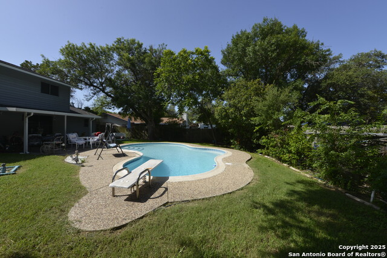
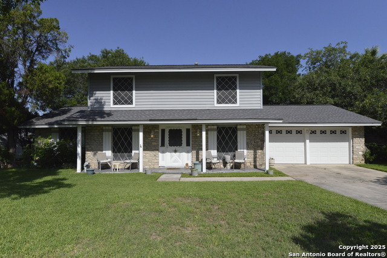
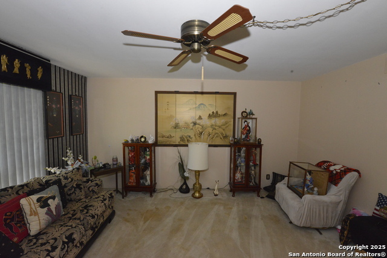
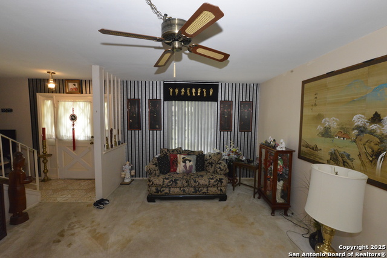
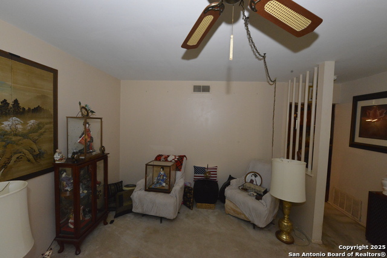
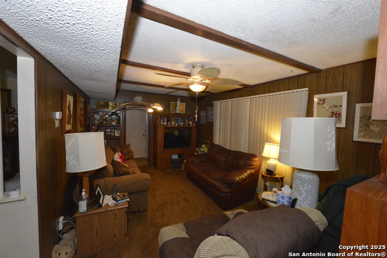
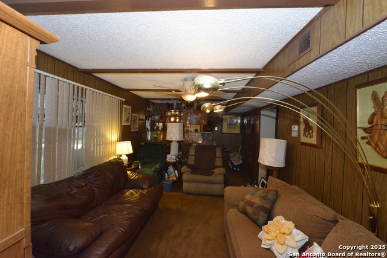
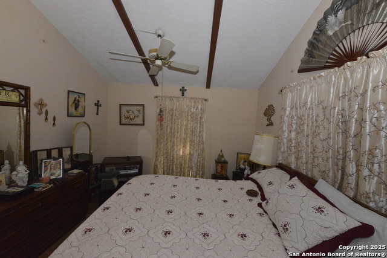
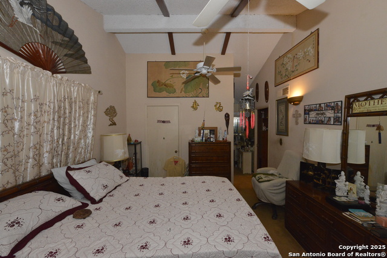
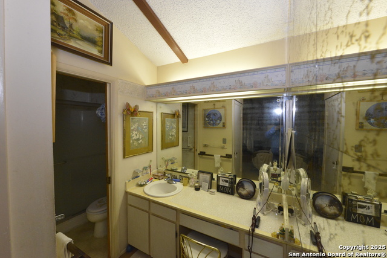
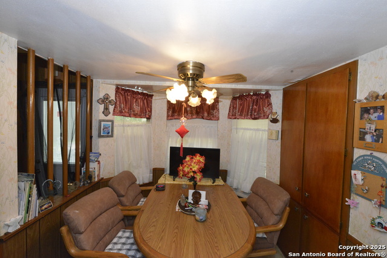
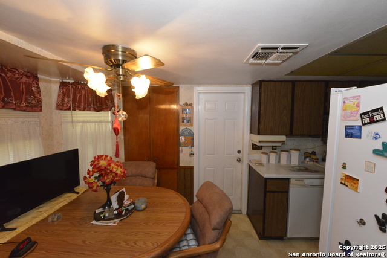
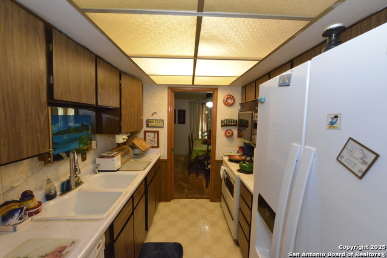
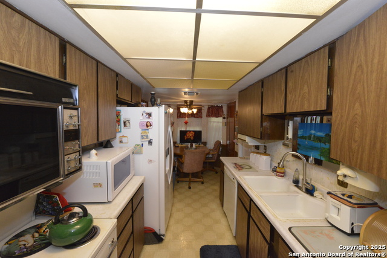
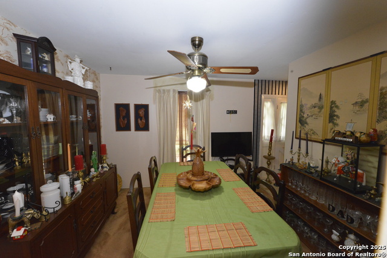
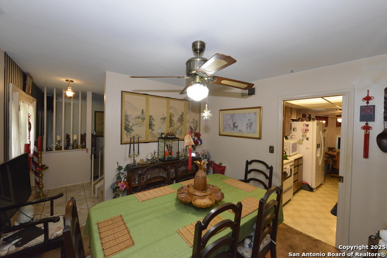
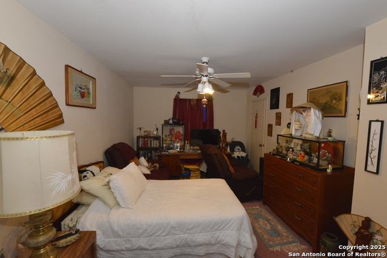
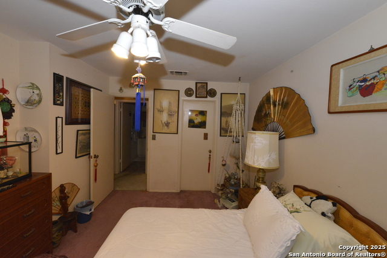
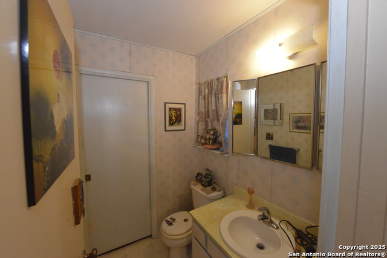
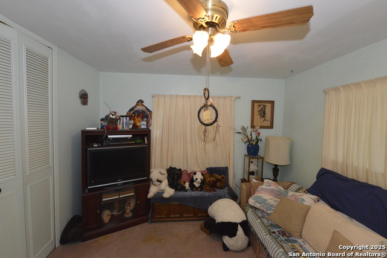
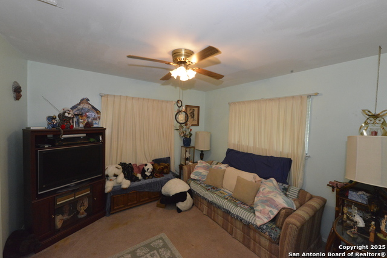
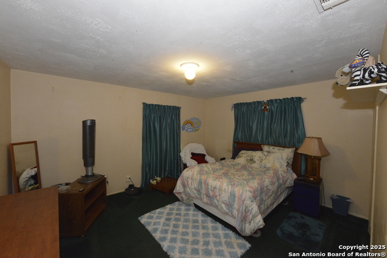
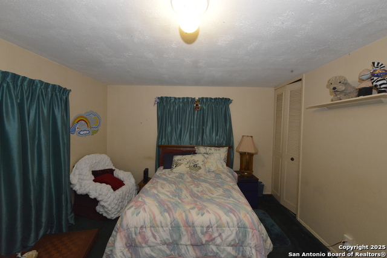
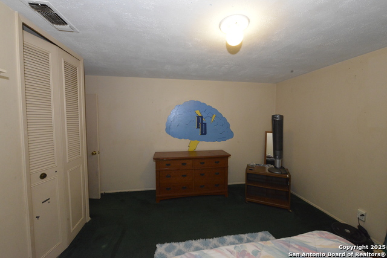
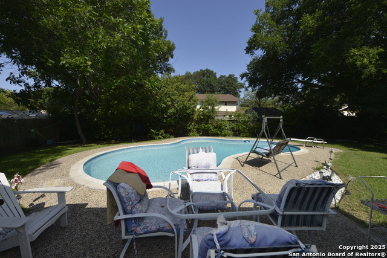
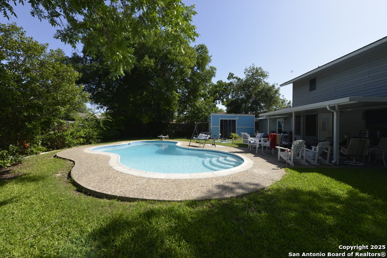
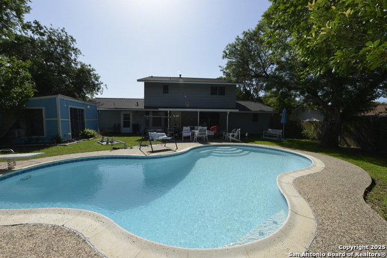
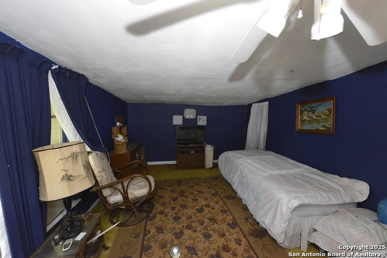
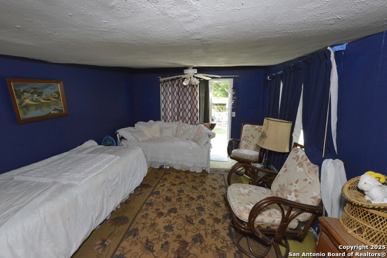
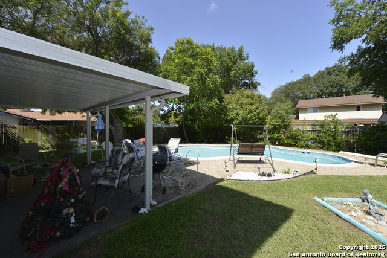
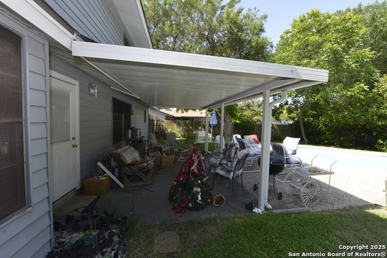
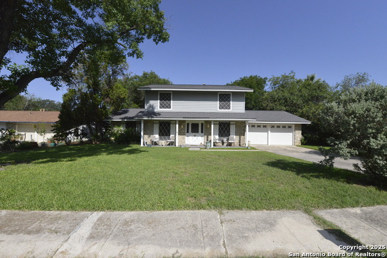
- MLS#: 1876834 ( Single Residential )
- Street Address: 7831 Mountain Forest
- Viewed: 29
- Price: $245,000
- Price sqft: $124
- Waterfront: No
- Year Built: 1972
- Bldg sqft: 1968
- Bedrooms: 4
- Total Baths: 3
- Full Baths: 3
- Garage / Parking Spaces: 2
- Days On Market: 24
- Additional Information
- County: BEXAR
- City: San Antonio
- Zipcode: 78239
- Subdivision: Camelot Ii
- District: North East I.S.D.
- Elementary School: Windcrest
- Middle School: Ed White
- High School: Roosevelt
- Provided by: RE/MAX Associates Boerne
- Contact: Rick Acosta
- (210) 710-7230

- DMCA Notice
-
DescriptionEstate Sale home. This is a single owner home and pride of ownership shines throughout. The family bought the home brand new and have taken care of it ever since. The covered patio overlooking the in ground pool is perfect for summer barbecues and enjoying a cool swim. A 16 x 17 secondary living quarter can double as a pool house, children's retreat or just great work shop with an window AC. Primary bedroom is down for privacy and a second primary bedroom is upstairs with a jack and jill bath with two separate water closets, (toilets). Formal living and formal dining room are perfect for having your close friends over....1968 SF of living area and priced reflects room for updating....
Features
Possible Terms
- Conventional
- FHA
- VA
- Cash
Air Conditioning
- One Central
- One Window/Wall
Apprx Age
- 53
Builder Name
- unknown
Construction
- Pre-Owned
Contract
- Exclusive Right To Sell
Days On Market
- 20
Dom
- 20
Elementary School
- Windcrest
Exterior Features
- Brick
- Siding
Fireplace
- Not Applicable
Floor
- Carpeting
- Ceramic Tile
Foundation
- Slab
Garage Parking
- Two Car Garage
Heating
- Central
Heating Fuel
- Electric
High School
- Roosevelt
Home Owners Association Mandatory
- None
Inclusions
- Ceiling Fans
- Washer Connection
- Dryer Connection
- Stove/Range
- Disposal
- Dishwasher
- Ice Maker Connection
- Electric Water Heater
Instdir
- From Walzem rd take right on Melbury Forest to Mountain Forest
Interior Features
- One Living Area
- Two Living Area
- Separate Dining Room
- Two Eating Areas
- Utility Area in Garage
- Cable TV Available
- High Speed Internet
- Laundry in Garage
Kitchen Length
- 11
Legal Desc Lot
- 18
Legal Description
- Cb 5051E Blk 5 Lot 18
Lot Improvements
- Street Paved
- Curbs
Middle School
- Ed White
Miscellaneous
- Estate Sale Probate
Neighborhood Amenities
- None
Occupancy
- Vacant
Other Structures
- Cabana
- Guest House
- Pool House
Owner Lrealreb
- No
Ph To Show
- 210-222-2227
Possession
- Closing/Funding
Property Type
- Single Residential
Roof
- Composition
School District
- North East I.S.D.
Source Sqft
- Appsl Dist
Style
- Two Story
Total Tax
- 4688
Utility Supplier Elec
- CPS
Utility Supplier Gas
- N/A
Utility Supplier Sewer
- City
Utility Supplier Water
- SAWS
Views
- 29
Water/Sewer
- Water System
- Sewer System
Window Coverings
- All Remain
Year Built
- 1972
Property Location and Similar Properties


