
- Michaela Aden, ABR,MRP,PSA,REALTOR ®,e-PRO
- Premier Realty Group
- Mobile: 210.859.3251
- Mobile: 210.859.3251
- Mobile: 210.859.3251
- michaela3251@gmail.com
Property Photos
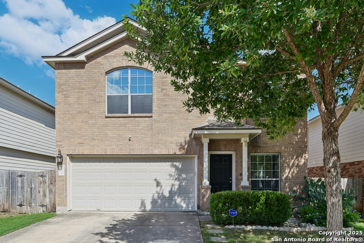

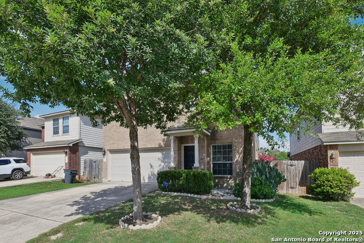
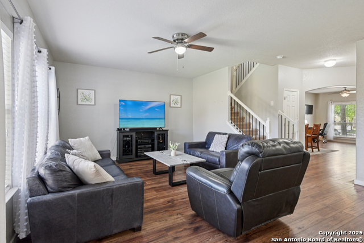
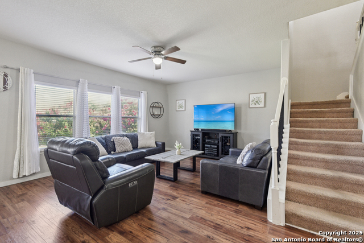
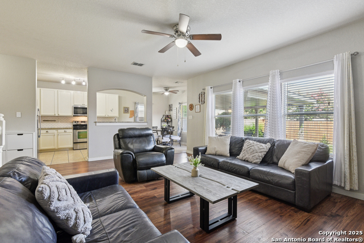
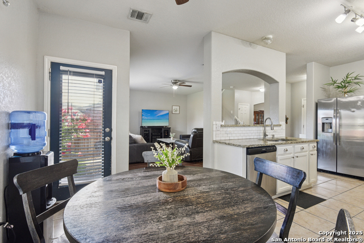
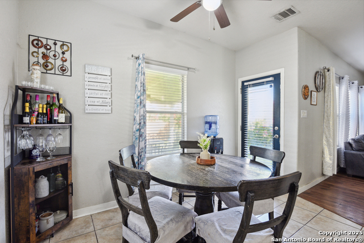
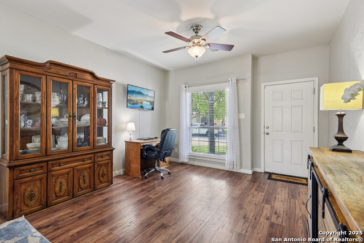
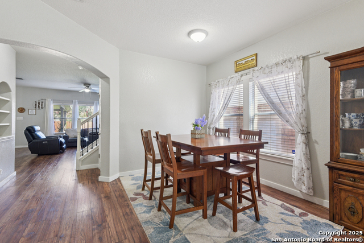
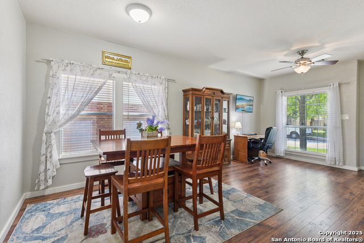
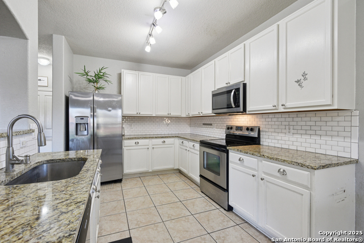
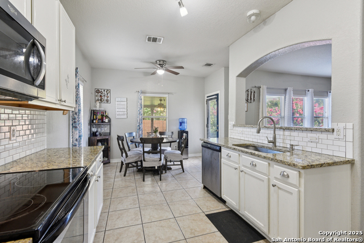
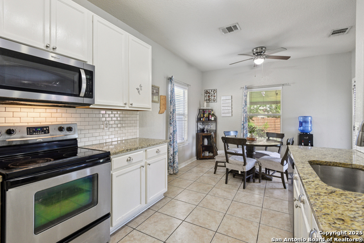
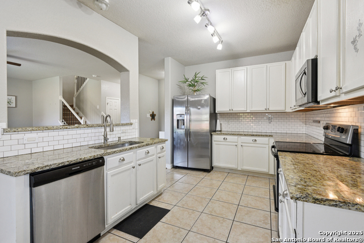
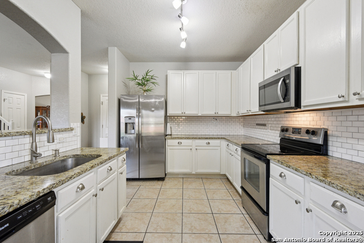
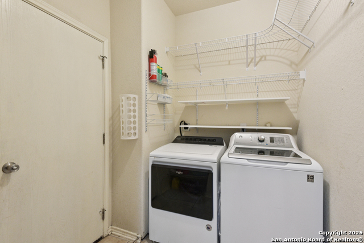
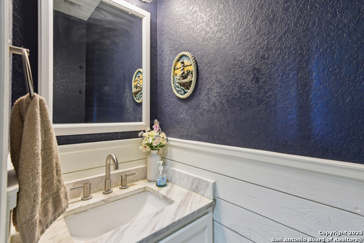
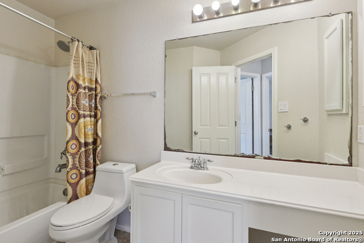
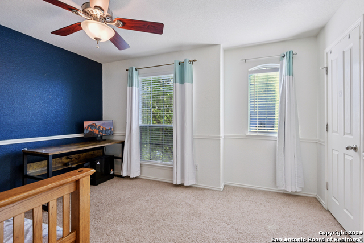
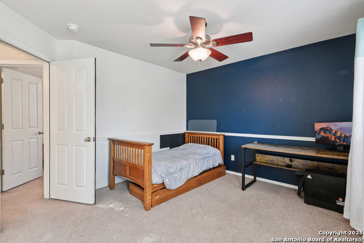
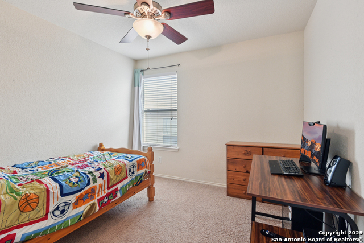
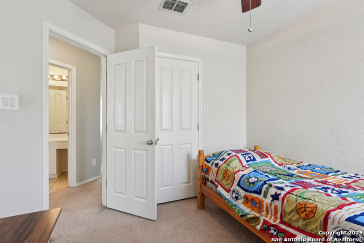
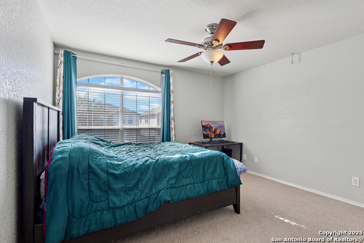
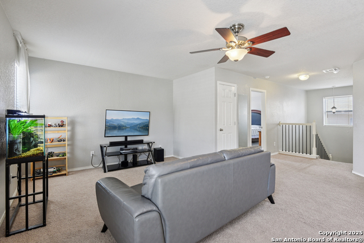
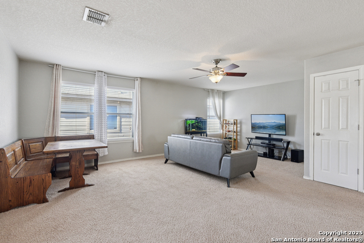
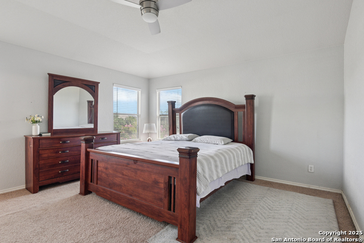
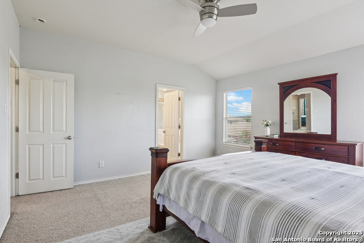
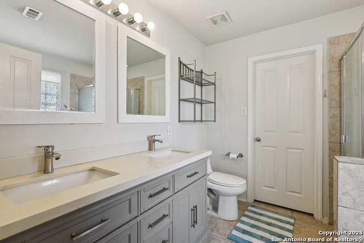
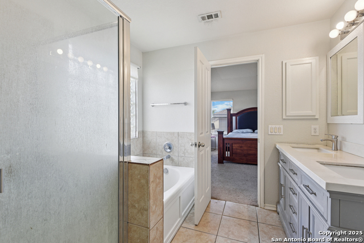
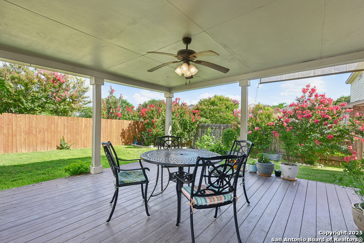
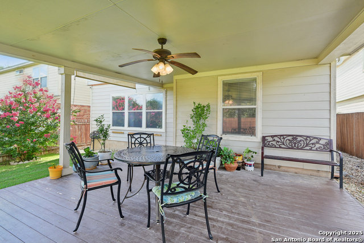
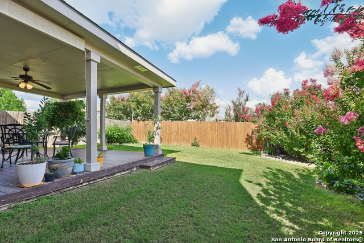
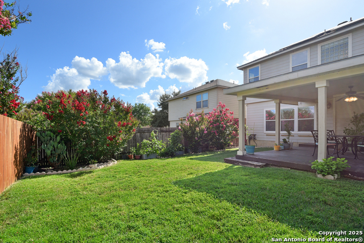
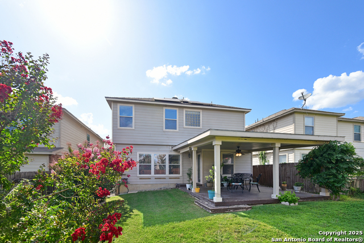
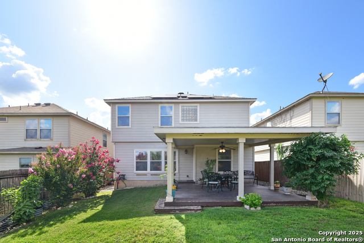
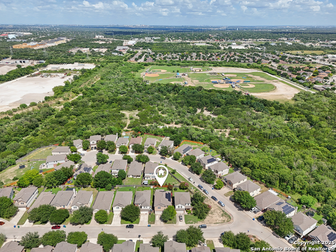
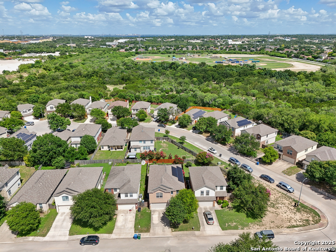
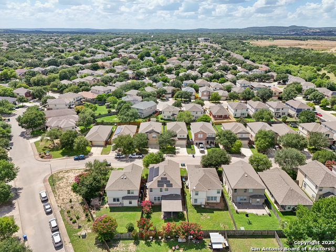
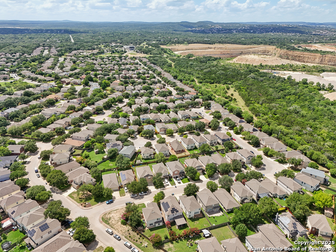
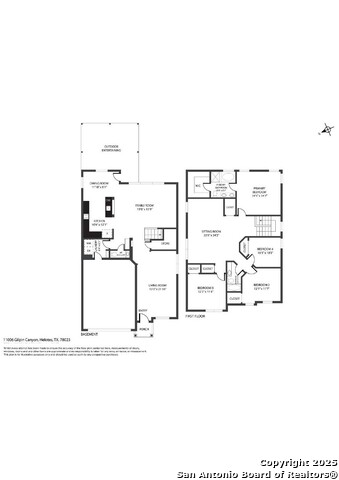
- MLS#: 1876796 ( Single Residential )
- Street Address: 11006 Gilpin Cyn
- Viewed: 53
- Price: $349,999
- Price sqft: $140
- Waterfront: No
- Year Built: 2006
- Bldg sqft: 2494
- Bedrooms: 4
- Total Baths: 3
- Full Baths: 2
- 1/2 Baths: 1
- Garage / Parking Spaces: 2
- Days On Market: 65
- Additional Information
- County: BEXAR
- City: Helotes
- Zipcode: 78023
- Subdivision: Enclave At Laurel Canyon
- District: Northside
- Elementary School: Call District
- Middle School: Jefferson Jr
- High School: O'Connor
- Provided by: Redfin Corporation
- Contact: Jesse Landin
- (210) 557-0825

- DMCA Notice
-
DescriptionLocated in the Enclave at Laurel Canyon, this 4 bedroom, 2.5 bath home offers a spacious and versatile layout designed for everyday living. The open floor plan includes a formal living and dining combo at the front of the home, while a second living area at the back provides views of the backyard and flows easily into the dining nook and kitchen. The kitchen features a pass through to the living area and easy access to the back patio, making it great for casual meals and entertaining. All bedrooms are located upstairs, along with a generous third living space ideal for a game room, media area, or home office. The laundry room includes built in pantry shelving for added storage. Enjoy the outdoors in a thoughtfully designed backyard featuring an extended covered patio with a composition shingle roof (added February 2021), solar panels (installed June 2023), and a variety of plantings including Myrtle trees, a vegetable garden, and additional landscaping with rocks and edgers added in 2023. The neighborhood benefits from good drainage and has no history of flooding. Conveniently located near schools, shopping, hospitals, the interstate, and Loop 1604, this home also enjoys cool evening breezes thanks to the nearby greenbelt. Schedule your tour today!
Features
Possible Terms
- Conventional
- FHA
- VA
- Cash
Air Conditioning
- One Central
Apprx Age
- 19
Block
- 14
Builder Name
- Armadillo
Construction
- Pre-Owned
Contract
- Exclusive Right To Sell
Days On Market
- 57
Dom
- 57
Elementary School
- Call District
Energy Efficiency
- Programmable Thermostat
- Double Pane Windows
- Energy Star Appliances
- Ceiling Fans
Exterior Features
- Brick
- Cement Fiber
Fireplace
- Not Applicable
Floor
- Carpeting
- Ceramic Tile
- Laminate
Foundation
- Slab
Garage Parking
- Two Car Garage
Green Features
- Solar Panels
Heating
- Central
Heating Fuel
- Electric
High School
- O'Connor
Home Owners Association Fee
- 127.9
Home Owners Association Frequency
- Quarterly
Home Owners Association Mandatory
- Mandatory
Home Owners Association Name
- ENCLAVE AT LAUREL CANYON COMMUNITY ASSOC.
Inclusions
- Ceiling Fans
- Washer Connection
- Dryer Connection
- Microwave Oven
- Stove/Range
- Dishwasher
- Solid Counter Tops
Instdir
- Head northeast on TX-1604 Loop
- Take the exit toward Braun Rd
- Merge onto N/W Loop 1604 N Acc Rd/Texas 1604 Access Rd
- Turn L at Braun Rd
- Turn R at Alyssum Field
- Turn R at Marot Field
- Turn R at Roseangel
- Turn L onto Gilpin Canyon.
Interior Features
- Three Living Area
- Liv/Din Combo
- Separate Dining Room
- All Bedrooms Upstairs
- High Ceilings
- Open Floor Plan
- Cable TV Available
- High Speed Internet
- Laundry Lower Level
- Laundry Room
- Walk in Closets
Kitchen Length
- 10
Legal Desc Lot
- 48
Legal Description
- Ncb 15663 Blk 14 Lot 48 "Laurel Canyon Subd Ut-5" Notes-Disr
Lot Improvements
- Street Paved
Middle School
- Jefferson Jr High
Miscellaneous
- Virtual Tour
Multiple HOA
- No
Neighborhood Amenities
- Pool
- Park/Playground
- Basketball Court
- Volleyball Court
Occupancy
- Owner
Owner Lrealreb
- No
Ph To Show
- 210-222-2227
Possession
- Closing/Funding
Property Type
- Single Residential
Recent Rehab
- No
Roof
- Composition
School District
- Northside
Source Sqft
- Appsl Dist
Style
- Two Story
Total Tax
- 7381
Views
- 53
Virtual Tour Url
- https://my.matterport.com/show/?m=11hcpKzXB68&brand=0&mls=1&
Water/Sewer
- City
Window Coverings
- Some Remain
Year Built
- 2006
Property Location and Similar Properties


