
- Michaela Aden, ABR,MRP,PSA,REALTOR ®,e-PRO
- Premier Realty Group
- Mobile: 210.859.3251
- Mobile: 210.859.3251
- Mobile: 210.859.3251
- michaela3251@gmail.com
Property Photos
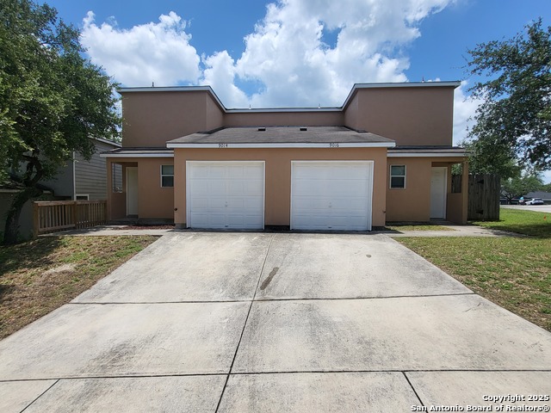

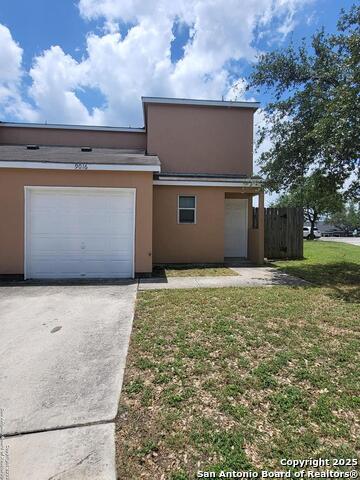
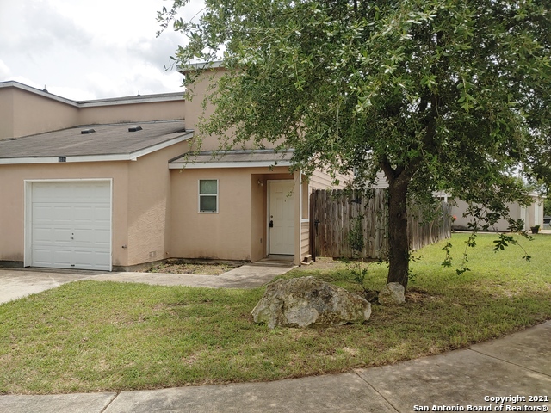
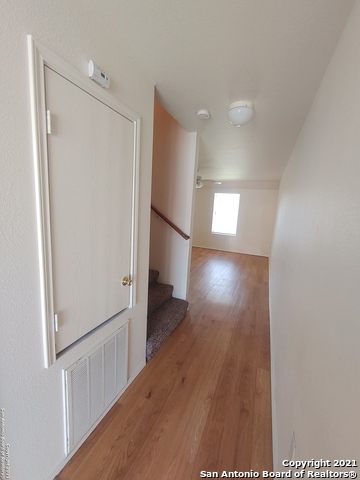
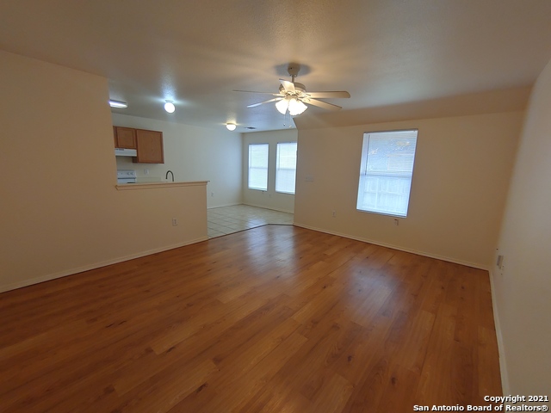
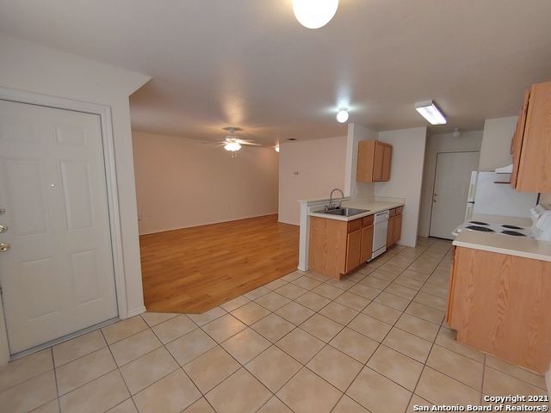
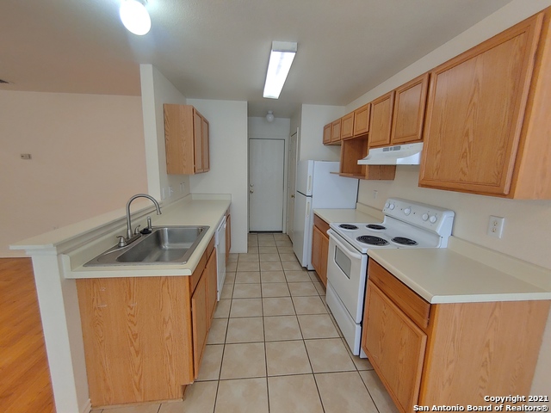
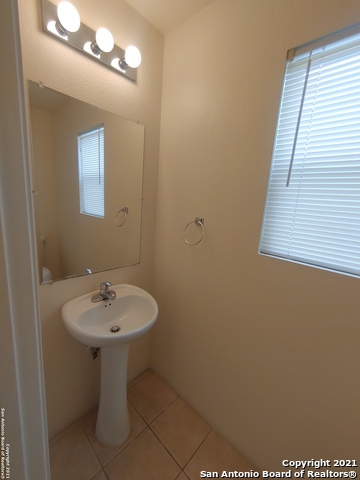
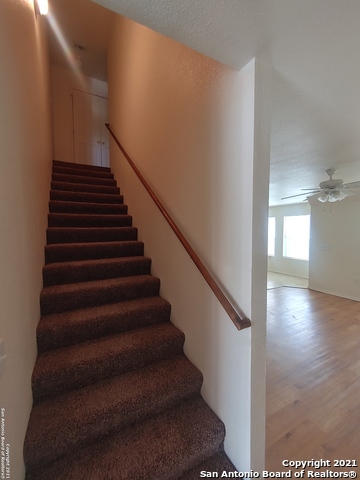
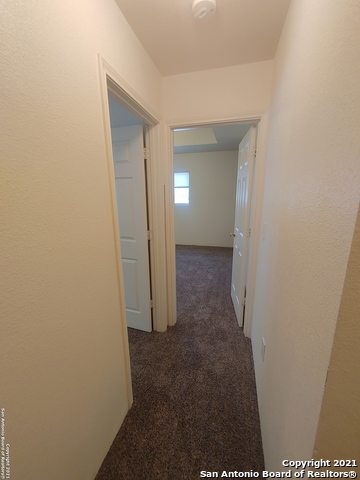
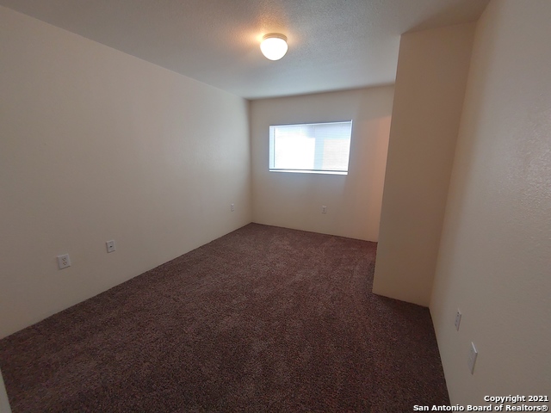
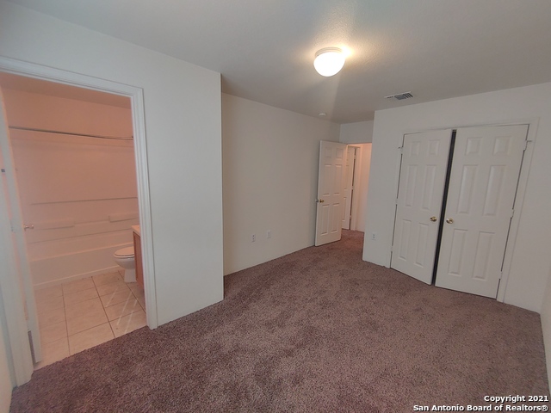
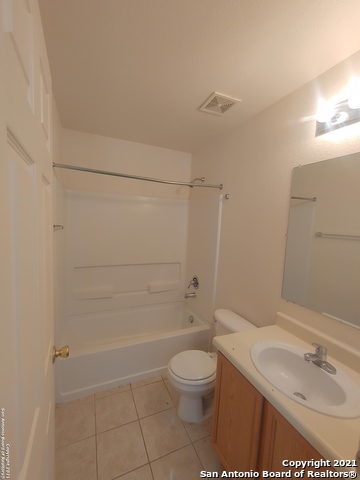
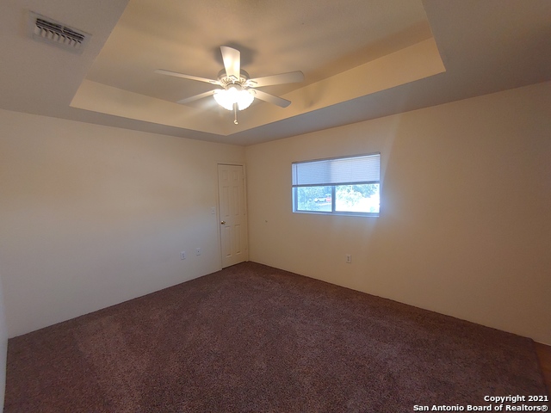
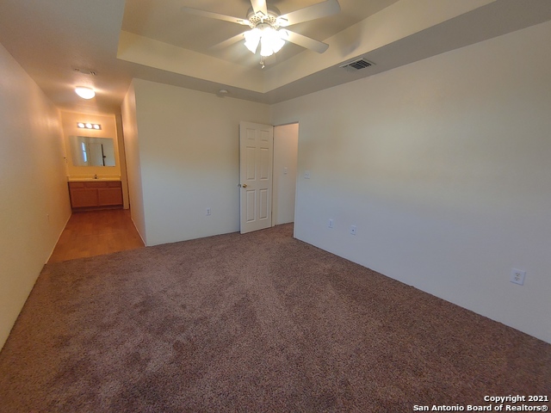
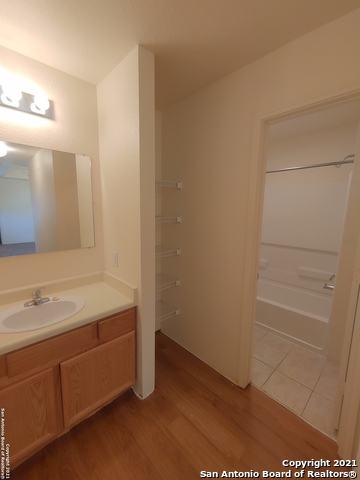
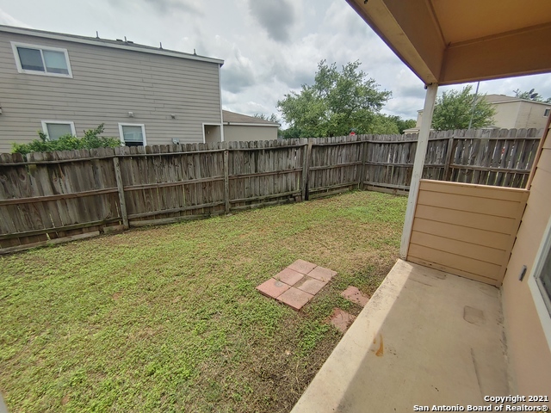
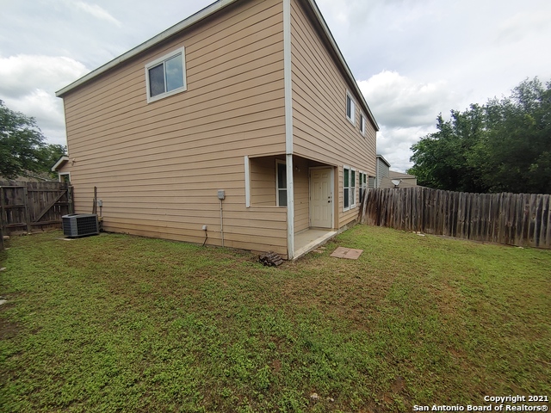
- MLS#: 1876729 ( Residential Rental )
- Street Address: 9016 Maverick Draw
- Viewed: 97
- Price: $1,325
- Price sqft: $1
- Waterfront: No
- Year Built: 2007
- Bldg sqft: 1184
- Bedrooms: 2
- Total Baths: 3
- Full Baths: 2
- 1/2 Baths: 1
- Days On Market: 86
- Additional Information
- County: BEXAR
- City: San Antonio
- Zipcode: 78250
- Subdivision: Cripple Creek
- District: Northside
- Elementary School: Carson
- Middle School: Stevenson
- High School: Marshall
- Provided by: Terra Realty + Management Grp
- Contact: Gina Rushing
- (210) 286-6418

- DMCA Notice
-
Description2 br 2. 5 bath with 1 car garage duplex. Wood plank floors & ceramic tiles through out downstairs, carpeting upstairs, private fenced in backyard. Close to shopping & nearby schools.
Features
Air Conditioning
- One Central
Application Fee
- 65
Application Form
- TR/ONLINE
Apply At
- TERRAREALTYSA.COM
Apprx Age
- 18
Builder Name
- MAVERICK
Common Area Amenities
- Near Shopping
Days On Market
- 20
Dom
- 20
Elementary School
- Carson
Exterior Features
- Stucco
Fireplace
- Not Applicable
Flooring
- Carpeting
- Ceramic Tile
Foundation
- Slab
Garage Parking
- One Car Garage
Heating
- Central
Heating Fuel
- Electric
High School
- Marshall
Inclusions
- Ceiling Fans
- Washer Connection
- Dryer Connection
- Stove/Range
- Refrigerator
- Disposal
- Dishwasher
- Vent Fan
- Smoke Alarm
Instdir
- OLD TEZEL/GUILBEAU ROAD
Interior Features
- One Living Area
- All Bedrooms Upstairs
Max Num Of Months
- 13
Middle School
- Stevenson
Min Num Of Months
- 13
Miscellaneous
- Broker-Manager
Occupancy
- Vacant
Owner Lrealreb
- No
Personal Checks Accepted
- No
Pet Deposit
- 500
Ph To Show
- 210-222-2227
Property Type
- Residential Rental
Restrictions
- Smoking Outside Only
Roof
- Composition
Salerent
- For Rent
School District
- Northside
Section 8 Qualified
- No
Security
- Not Applicable
Security Deposit
- 1325
Source Sqft
- Appsl Dist
Style
- Two Story
Tenant Pays
- Gas/Electric
- Water/Sewer
- Yard Maintenance
- Garbage Pickup
Utility Supplier Elec
- CPS
Utility Supplier Gas
- CPS
Utility Supplier Grbge
- CPS
Utility Supplier Sewer
- SAWS
Utility Supplier Water
- SAWS
Views
- 97
Water/Sewer
- Water System
Window Coverings
- All Remain
Year Built
- 2007
Property Location and Similar Properties


