
- Michaela Aden, ABR,MRP,PSA,REALTOR ®,e-PRO
- Premier Realty Group
- Mobile: 210.859.3251
- Mobile: 210.859.3251
- Mobile: 210.859.3251
- michaela3251@gmail.com
Property Photos
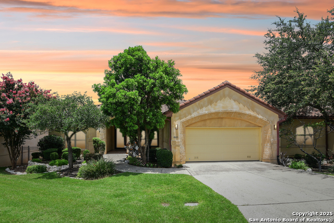

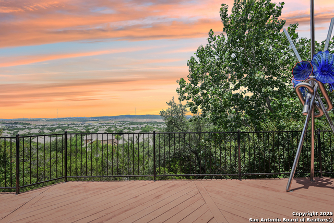
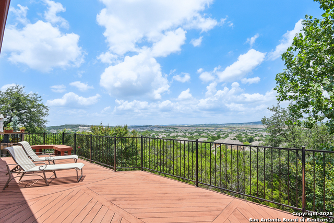
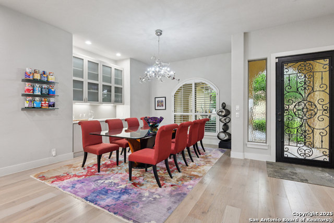
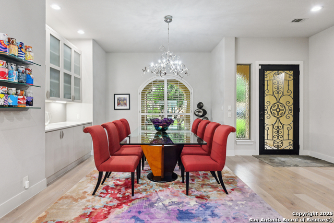
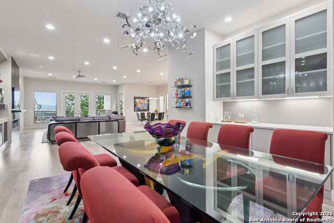
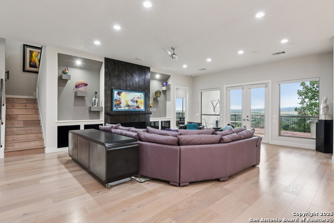
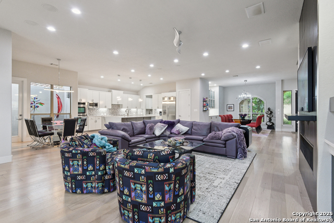
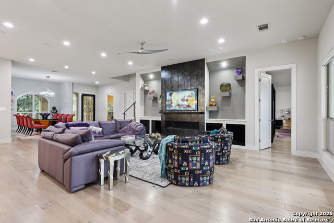
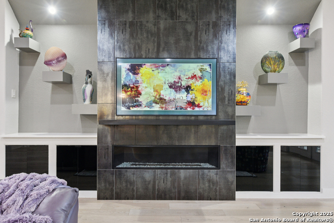
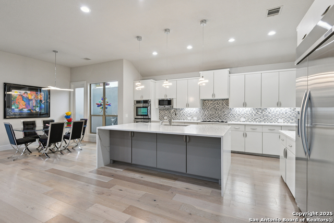
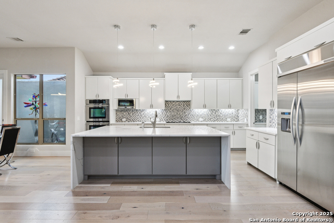
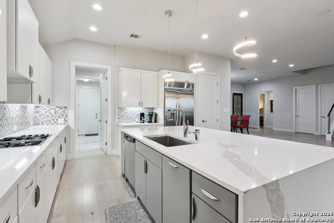
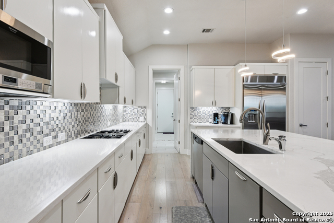
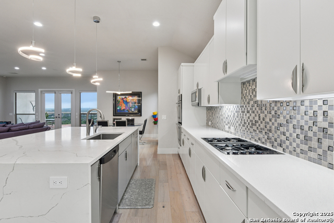
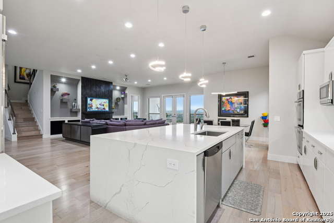
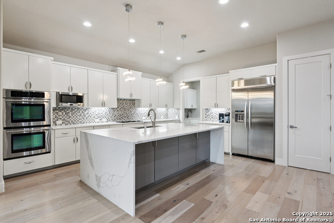
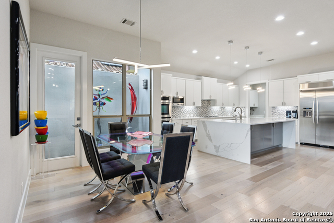
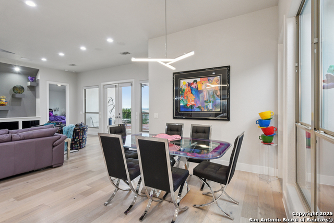
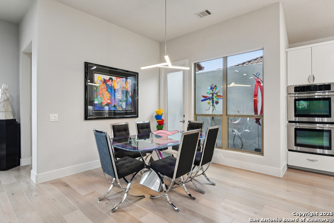
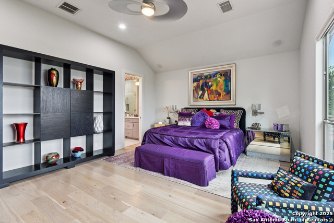
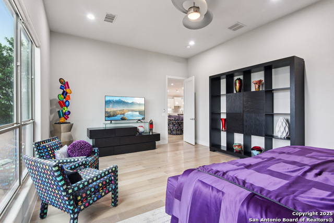
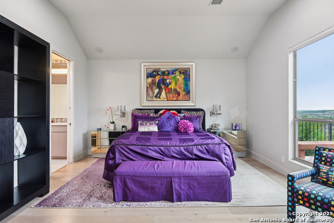
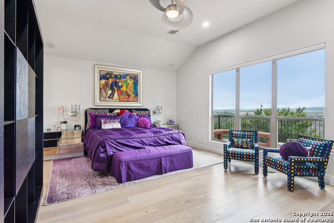
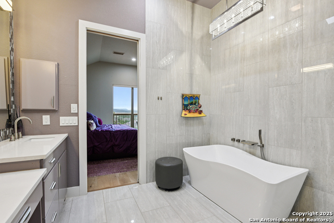
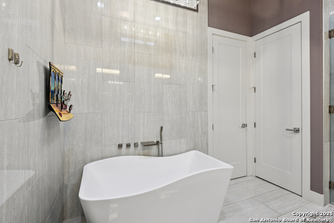
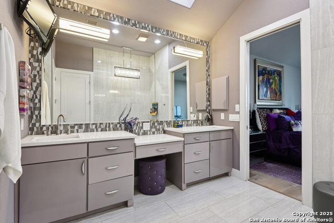
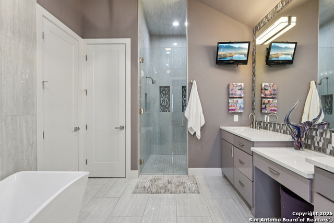
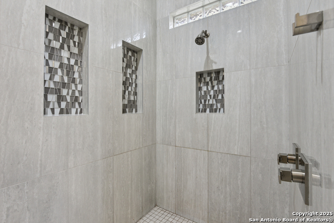
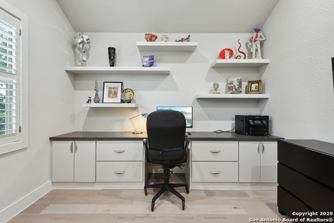
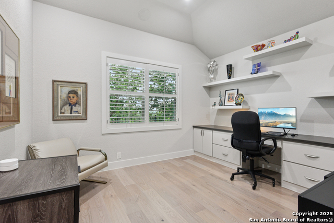
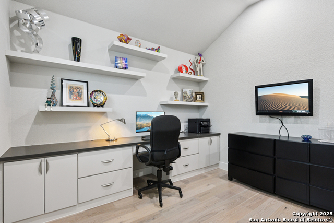
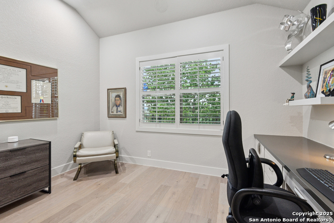
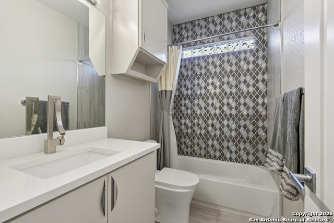
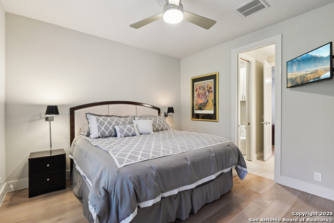
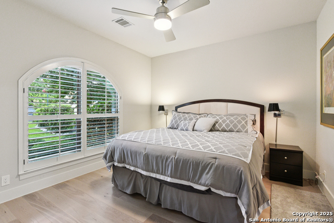
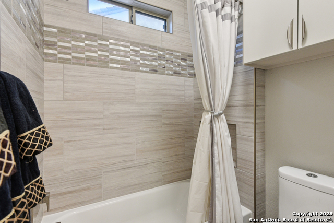
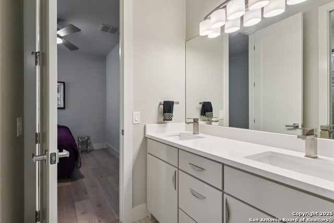
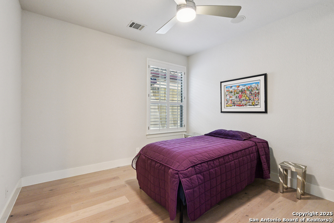
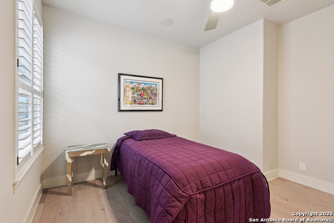
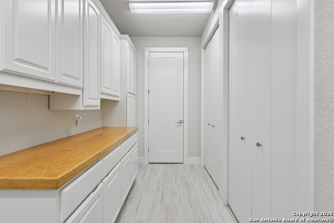
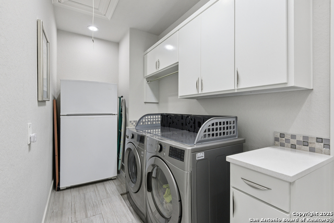
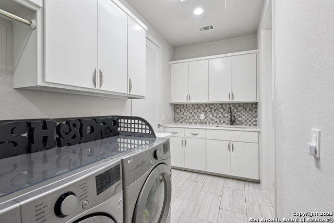
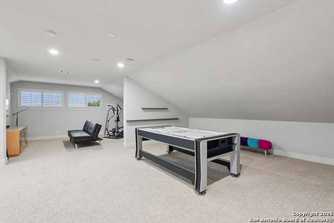
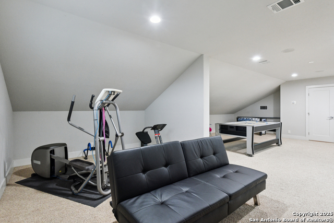
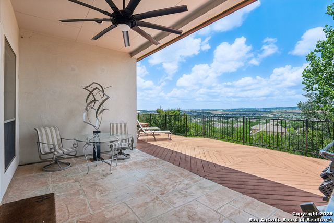
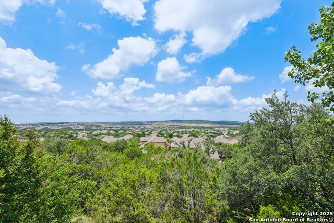
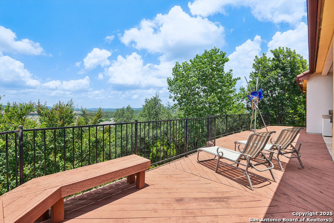
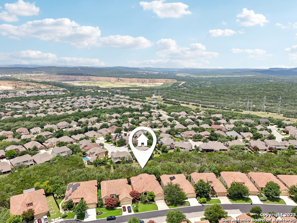
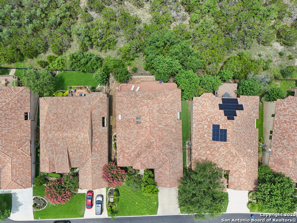
- MLS#: 1876695 ( Single Residential )
- Street Address: 18615 Corsini
- Viewed: 24
- Price: $848,000
- Price sqft: $229
- Waterfront: No
- Year Built: 2008
- Bldg sqft: 3697
- Bedrooms: 3
- Total Baths: 4
- Full Baths: 3
- 1/2 Baths: 1
- Garage / Parking Spaces: 2
- Days On Market: 24
- Additional Information
- County: BEXAR
- City: San Antonio
- Zipcode: 78258
- Subdivision: Point Bluff At Rogers Ranch
- District: Northside
- Elementary School: Blattman
- Middle School: Rawlinson
- High School: Clark
- Provided by: eXp Realty
- Contact: Katheryn Powers
- (888) 519-7431

- DMCA Notice
-
DescriptionDiscover a true showstopper! This magnificent 1.5 story home, spanning just under 3,700 sq ft, offers absolutely stunning valley and quarry views. The downstairs was fully remodeled in 2019, transforming it into a modern marvel. Step through the exquisite iron door into an open floor plan, where every angle captures breathtaking vistas. The formal dining room boasts a built in buffet with quartz countertops and ample storage. The spacious living room features an updated gas fireplace, perfect for cozy evenings. Prepare to be amazed by the stunning kitchen, complete with quartz countertops, updated cabinetry, stainless steel appliances including double ovens, a built in microwave, gas range, built in refrigerator, and an expansive island. The breakfast nook provides an intimate dining experience with an adjoining atrium for plant enthusiasts. A versatile office/study with built in cabinets and a desk can easily serve as a fourth bedroom, conveniently located next to a full bathroom for guests. The expansive primary bedroom offers high ceilings and remote controlled blinds that reveal beautiful views. Indulge in the spa like primary bathroom, featuring a soaking tub, huge walk in shower, double vanity, and a dream designed closet. Secondary bedrooms are spacious, with ceiling fans and ample closets, sharing a Jack and Jill bathroom with a double vanity and tub/shower combo. Laundry Room is a dream with lots of cabinets for storage, a sink and room for an additional refrigerator or freezer. Utility Room/Butler's Pantry has even more storage space! Upstairs, a massive game room awaits your personal touch the only carpeted space in this beautiful home. Downstairs, elegant engineered wood floors flow throughout. The exterior is an entertainer's paradise, boasting an extended covered patio with a gas grill and built in outdoor kitchen, plus an extended deck perfect for enjoying the views. Enjoy the ease of front yard maintenance, handled by the HOA. Located in the sought after gated community of Point Bluff at Rogers Ranch. Easy Access to Loop 1604, I 10, Hwy 281, Blanco and Huebner. Close to grocery stores Whole Foods, HEB, Trader Joes, and Costco! Just minutes from Restaurants and shopping! This is an unparalleled opportunity to own a home with luxury, comfort, and breathtaking views!
Features
Possible Terms
- Conventional
- FHA
- VA
- Cash
Accessibility
- Doors-Swing-In
- No Carpet
- No Steps Down
- Level Lot
- Full Bath/Bed on 1st Flr
Air Conditioning
- Three+ Central
Apprx Age
- 17
Block
- 35
Builder Name
- Sitterle
Construction
- Pre-Owned
Contract
- Exclusive Right To Sell
Days On Market
- 20
Currently Being Leased
- No
Dom
- 20
Elementary School
- Blattman
Energy Efficiency
- Programmable Thermostat
- Double Pane Windows
- Ceiling Fans
Exterior Features
- 4 Sides Masonry
- Stucco
Fireplace
- One
- Living Room
- Gas
Floor
- Carpeting
- Ceramic Tile
- Wood
Foundation
- Slab
Garage Parking
- Two Car Garage
Heating
- Central
Heating Fuel
- Natural Gas
High School
- Clark
Home Owners Association Fee
- 245
Home Owners Association Fee 2
- 216
Home Owners Association Fee 3
- 338.21
Home Owners Association Frequency
- Quarterly
Home Owners Association Mandatory
- Mandatory
Home Owners Association Name
- ROGERS RANCH GARDEN HOMES IN POINTE BLUFF
Home Owners Association Name2
- SHAVANO ROGERS RANCH POINT BLUFF HOMEOWNERS ASSOCIATION
- INC.
Home Owners Association Name3
- POINT BLUFF SWIM CLUB
- INC
Home Owners Association Payment Frequency 2
- Quarterly
Home Owners Association Payment Frequency 3
- Annually
Inclusions
- Ceiling Fans
- Washer Connection
- Dryer Connection
- Cook Top
- Built-In Oven
- Microwave Oven
- Gas Cooking
- Refrigerator
- Disposal
- Dishwasher
- Gas Water Heater
- Garage Door Opener
- Solid Counter Tops
- Double Ovens
Instdir
- 1604/Rogers Ranch Pkwy/ L into Point Bluff
Interior Features
- Two Living Area
- Separate Dining Room
- Two Eating Areas
- Island Kitchen
- Walk-In Pantry
- Study/Library
- Game Room
- 1st Floor Lvl/No Steps
- High Ceilings
- Open Floor Plan
- Cable TV Available
- High Speed Internet
- Laundry Room
- Walk in Closets
Kitchen Length
- 18
Legal Desc Lot
- 150
Legal Description
- Ncb 16334 (Rogers Ranch Ut-G4)
- Block 35 Lot 150 2008-New Pe
Lot Description
- On Greenbelt
- County VIew
Lot Improvements
- Street Paved
- Curbs
- Street Gutters
- Sidewalks
- Streetlights
Middle School
- Rawlinson
Multiple HOA
- Yes
Neighborhood Amenities
- Controlled Access
- Pool
- Park/Playground
- Jogging Trails
- Sports Court
Occupancy
- Owner
Owner Lrealreb
- No
Ph To Show
- 210-222-2227
Possession
- Closing/Funding
Property Type
- Single Residential
Recent Rehab
- Yes
Roof
- Tile
School District
- Northside
Source Sqft
- Appsl Dist
Style
- One Story
Total Tax
- 16371
Utility Supplier Elec
- CPS
Utility Supplier Gas
- CPS
Utility Supplier Sewer
- SAWS
Utility Supplier Water
- SAWS
Views
- 24
Virtual Tour Url
- https://www.zillow.com/view-imx/59a8bdf8-ab27-4e73-9c9f-5d4d6d764e51?wl=true&setAttribution=mls&initialViewType=pano
Water/Sewer
- Water System
- Sewer System
Window Coverings
- All Remain
Year Built
- 2008
Property Location and Similar Properties


