
- Michaela Aden, ABR,MRP,PSA,REALTOR ®,e-PRO
- Premier Realty Group
- Mobile: 210.859.3251
- Mobile: 210.859.3251
- Mobile: 210.859.3251
- michaela3251@gmail.com
Property Photos
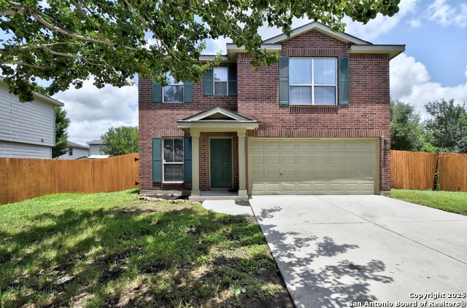

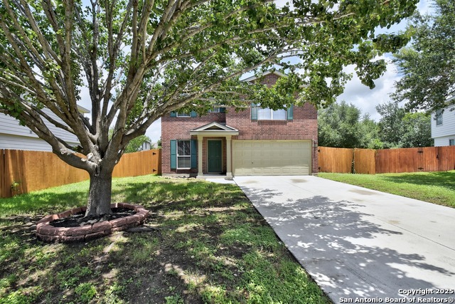
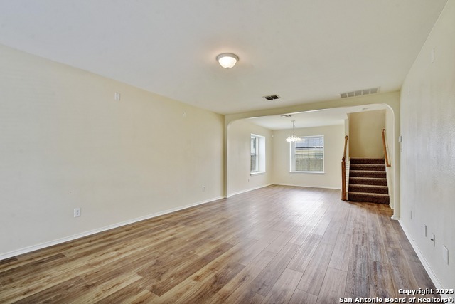
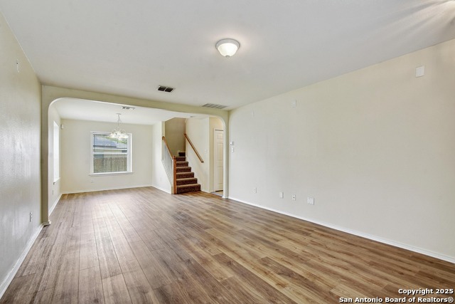
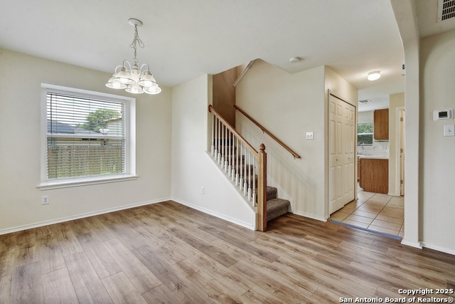
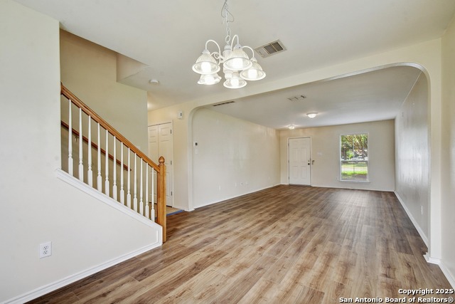
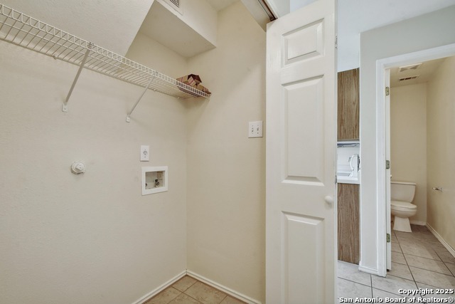
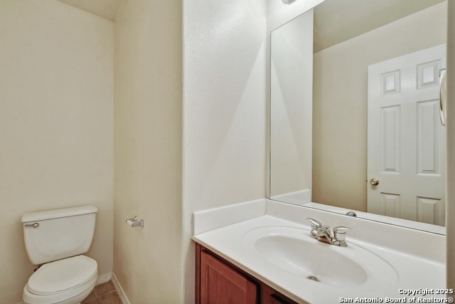
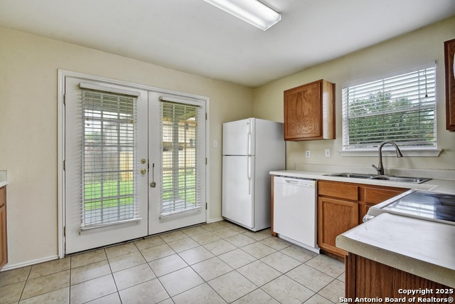
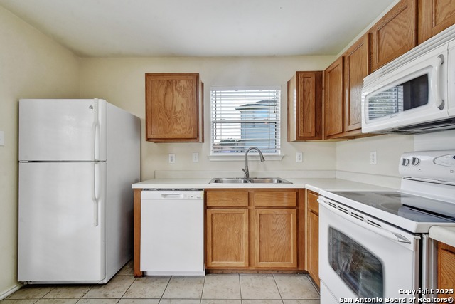
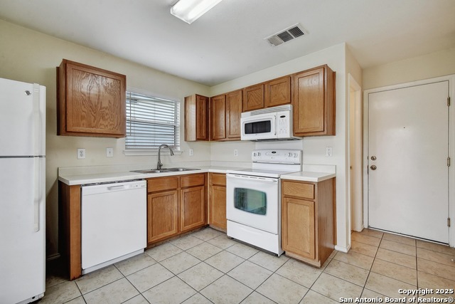
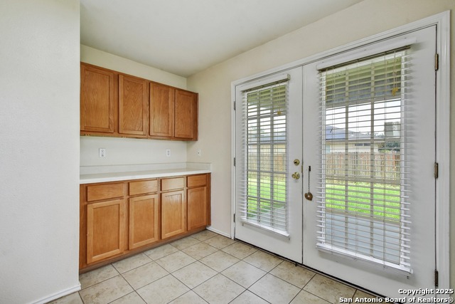
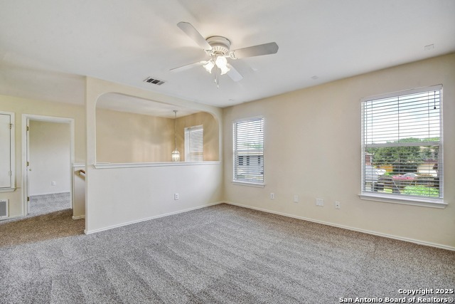
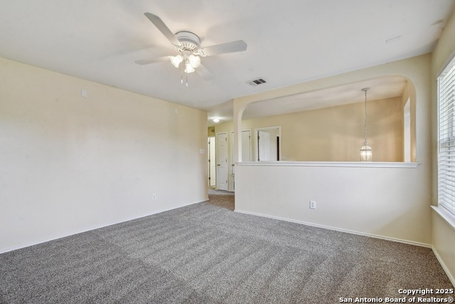
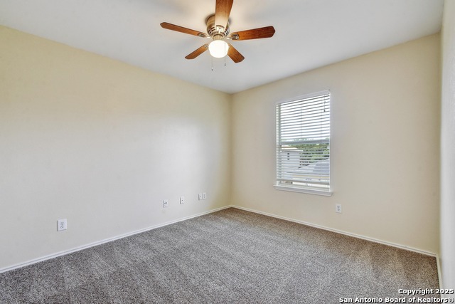
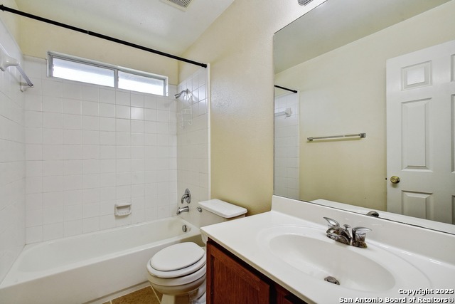
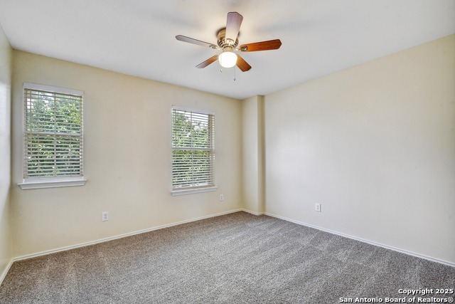
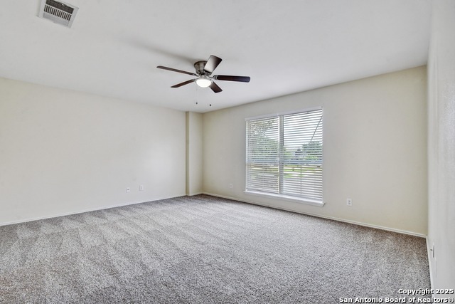
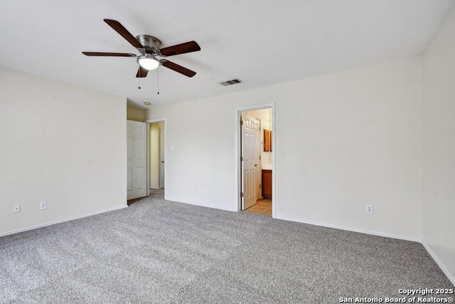
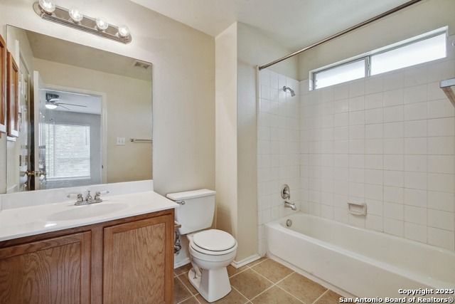
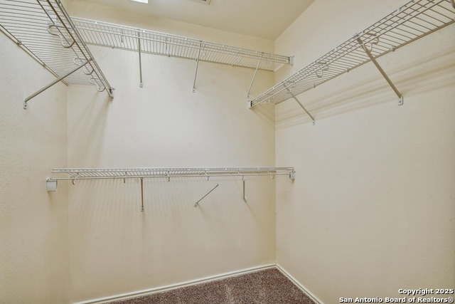
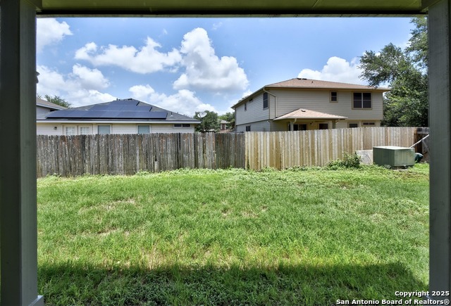
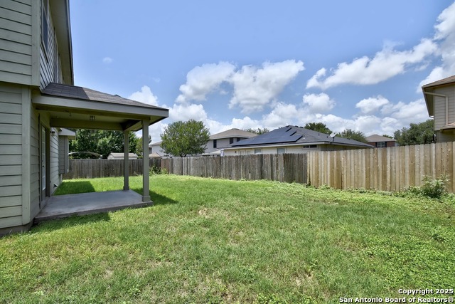
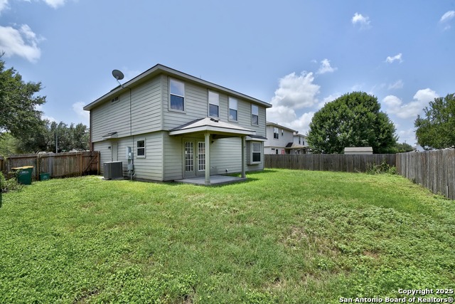
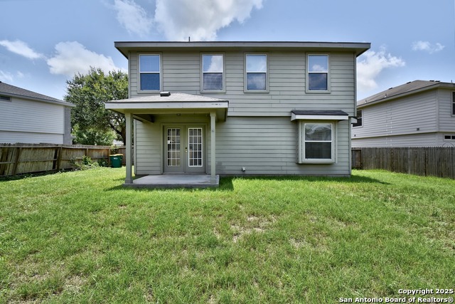
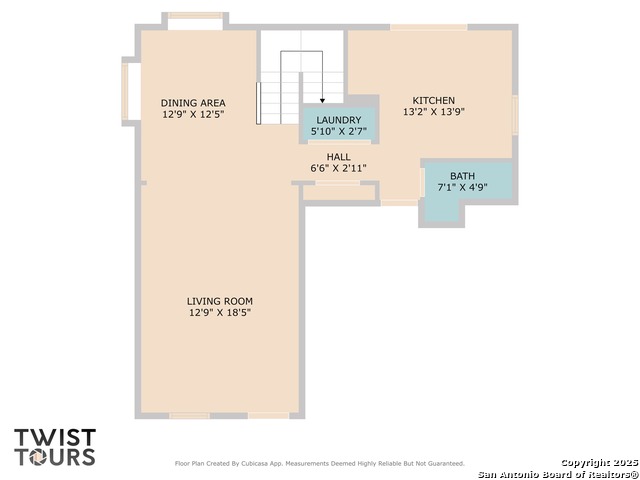
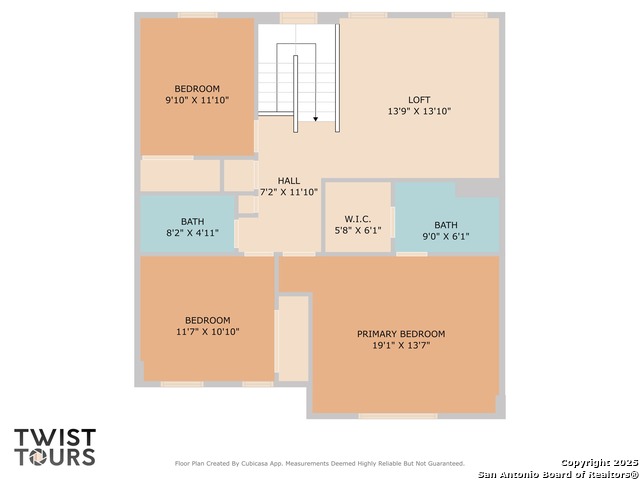
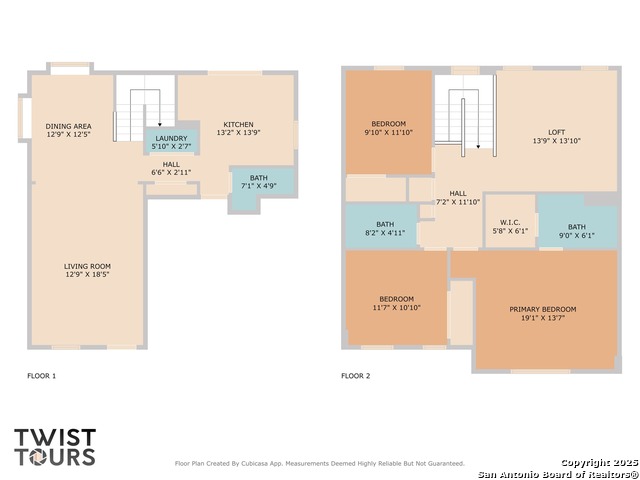
- MLS#: 1876608 ( Single Residential )
- Street Address: 8919 Mandevilla
- Viewed: 82
- Price: $230,000
- Price sqft: $131
- Waterfront: No
- Year Built: 2004
- Bldg sqft: 1750
- Bedrooms: 3
- Total Baths: 3
- Full Baths: 2
- 1/2 Baths: 1
- Garage / Parking Spaces: 2
- Days On Market: 46
- Additional Information
- County: BEXAR
- City: Universal City
- Zipcode: 78148
- Subdivision: Springwood
- District: Judson
- Elementary School: Salinas
- Middle School: Kitty Hawk
- High School: Judson
- Provided by: Randolph Field Realty, Inc.
- Contact: Cheryl McClintock
- (210) 273-8116

- DMCA Notice
-
DescriptionBeautifully Updated Home in Gated Community Close to Military Bases, Shopping & More! Welcome to this move in ready 3 bedroom, 2.5 bath home located in a desirable gated community just minutes from Randolph AFB, Fort Sam Houston/BAMC, and Northeast Lakeview College. This spacious home features a freshly painted interior, brand new carpet upstairs, and new SPC waterproof laminate flooring downstairs perfect for modern living. The versatile floor plan includes a large upstairs game room, ideal for a second living area, media room, or home office. Enjoy peace of mind with a new roof (2024) and a recently replaced HVAC system (2022). Step outside to a generous, fully fenced backyard with a covered patio great for entertaining or relaxing in your private outdoor space. Conveniently located near shopping, restaurants, movie theaters, hospitals, and major highways, this home offers both comfort and accessibility. Don't miss the opportunity to make this well maintained property your new home!
Features
Possible Terms
- Conventional
- FHA
- VA
- TX Vet
- Cash
Air Conditioning
- One Central
Apprx Age
- 21
Block
- 12
Builder Name
- DR Horton
Construction
- Pre-Owned
Contract
- Exclusive Right To Sell
Days On Market
- 21
Dom
- 21
Elementary School
- Salinas
Exterior Features
- Brick
- 4 Sides Masonry
- Cement Fiber
Fireplace
- Not Applicable
Floor
- Carpeting
- Ceramic Tile
- Laminate
Foundation
- Slab
Garage Parking
- Two Car Garage
Heating
- Central
Heating Fuel
- Electric
High School
- Judson
Home Owners Association Fee
- 85
Home Owners Association Frequency
- Quarterly
Home Owners Association Mandatory
- Mandatory
Home Owners Association Name
- SPRINGWOOD HOMEOWNERS ASSOCIATION
Inclusions
- Ceiling Fans
- Chandelier
- Washer Connection
- Dryer Connection
- Stove/Range
- Disposal
- Dishwasher
- Ice Maker Connection
- Vent Fan
- Electric Water Heater
- Garage Door Opener
Instdir
- Crystal View
Interior Features
- Two Living Area
- Liv/Din Combo
- Game Room
- Utility Room Inside
- All Bedrooms Upstairs
- Cable TV Available
- Laundry Main Level
Kitchen Length
- 11
Legal Desc Lot
- 16
Legal Description
- Cb 5053D Blk 12 Lot 16 Springwood Ut-4
Middle School
- Kitty Hawk
Multiple HOA
- No
Neighborhood Amenities
- Controlled Access
- Park/Playground
Occupancy
- Vacant
Owner Lrealreb
- No
Ph To Show
- 2102222227
Possession
- Closing/Funding
Property Type
- Single Residential
Recent Rehab
- Yes
Roof
- Composition
School District
- Judson
Source Sqft
- Appsl Dist
Style
- One Story
Total Tax
- 5457
Utility Supplier Elec
- CPS
Utility Supplier Grbge
- City
Utility Supplier Sewer
- City
Utility Supplier Water
- City
Views
- 82
Virtual Tour Url
- https://8919mandevilla.mls.tours/u/
Water/Sewer
- Water System
- Sewer System
Window Coverings
- All Remain
Year Built
- 2004
Property Location and Similar Properties


