
- Michaela Aden, ABR,MRP,PSA,REALTOR ®,e-PRO
- Premier Realty Group
- Mobile: 210.859.3251
- Mobile: 210.859.3251
- Mobile: 210.859.3251
- michaela3251@gmail.com
Property Photos
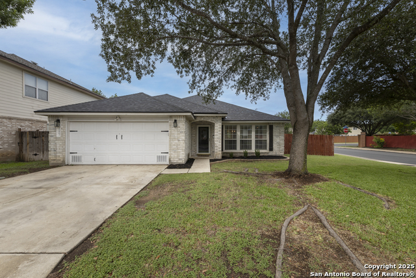

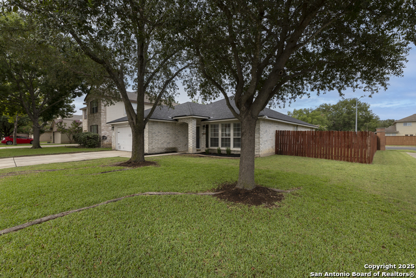
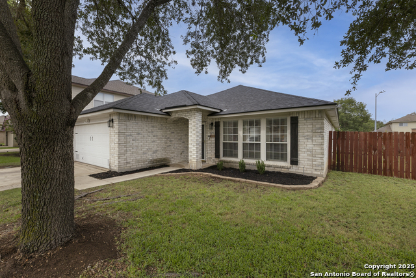
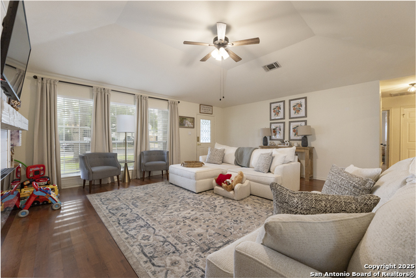
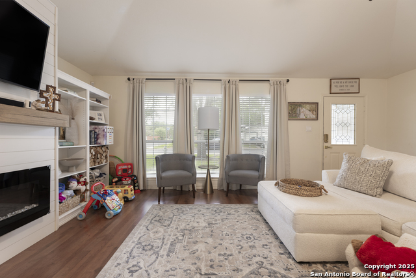
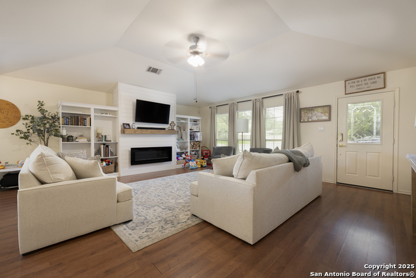
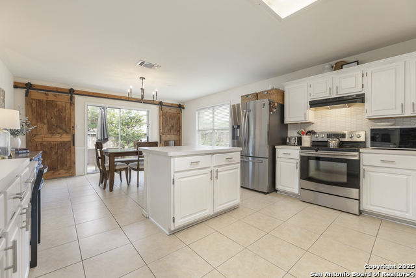
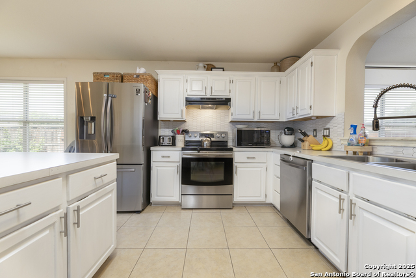
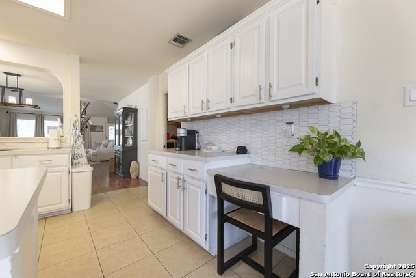
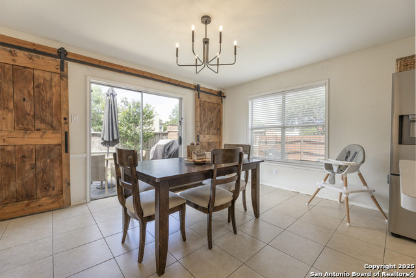
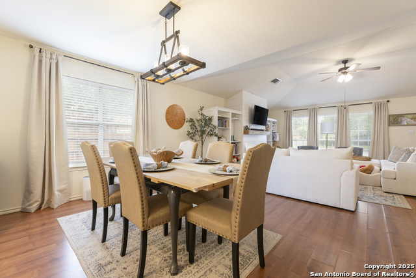
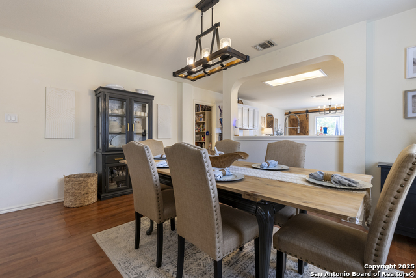
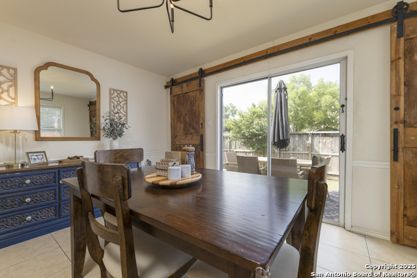
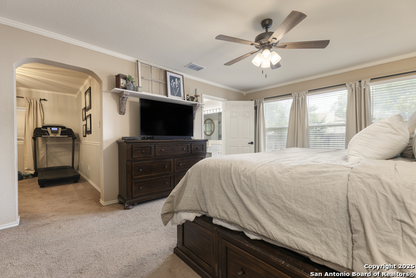
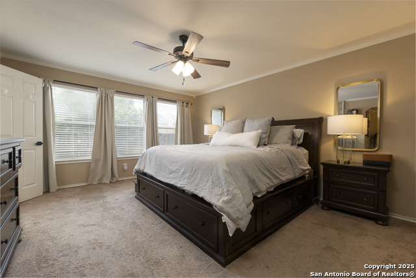
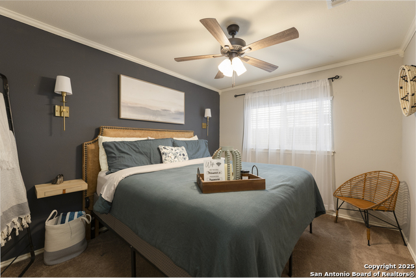
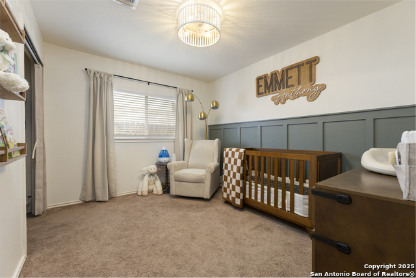
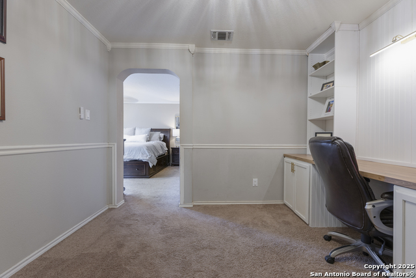
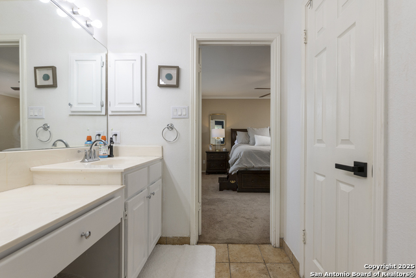
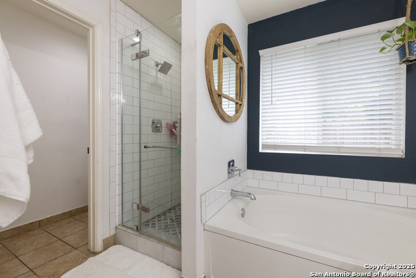
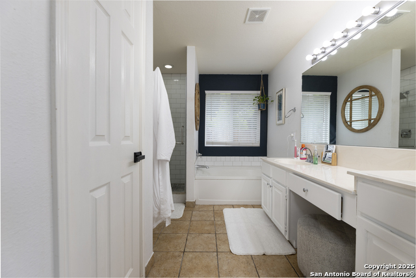
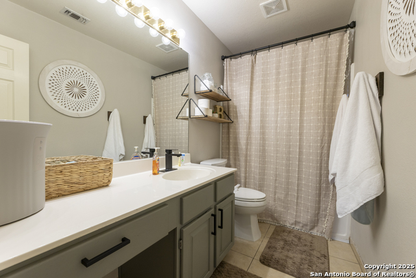
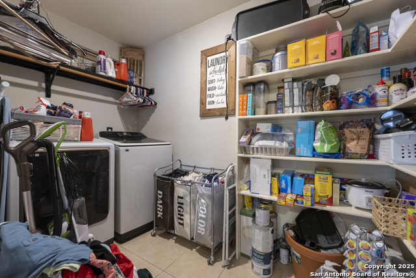
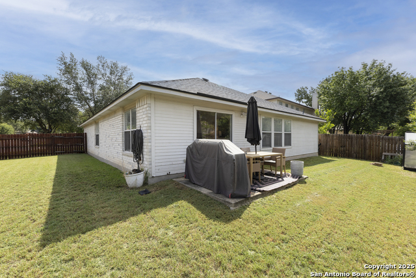
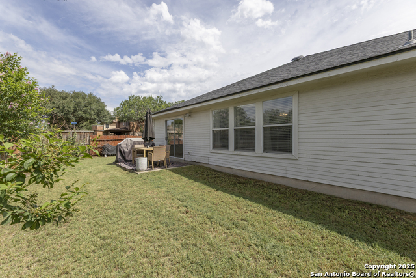
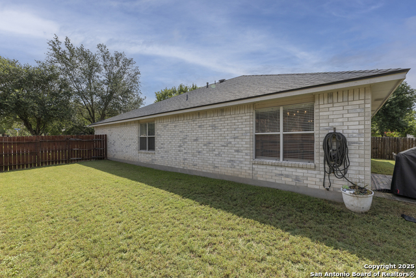
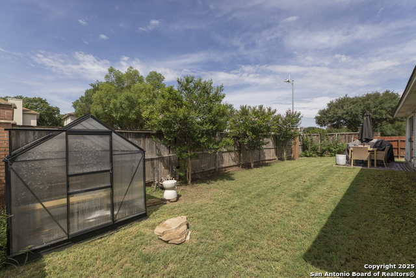
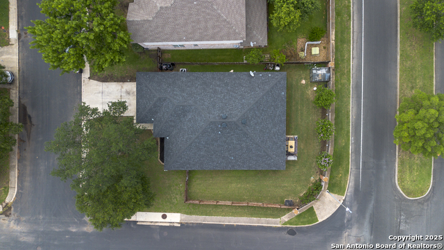
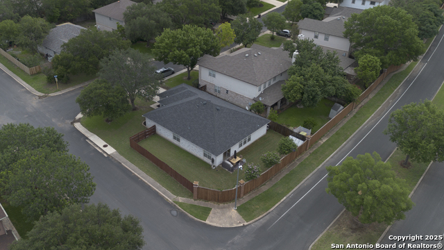
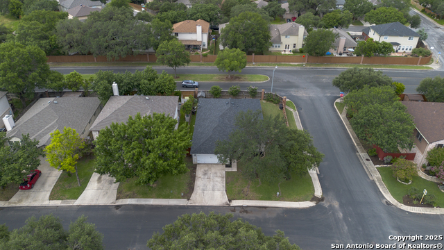
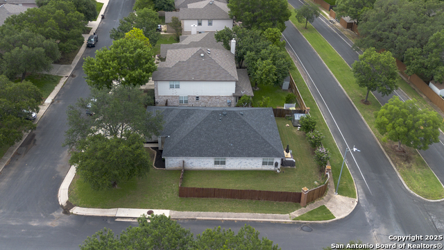
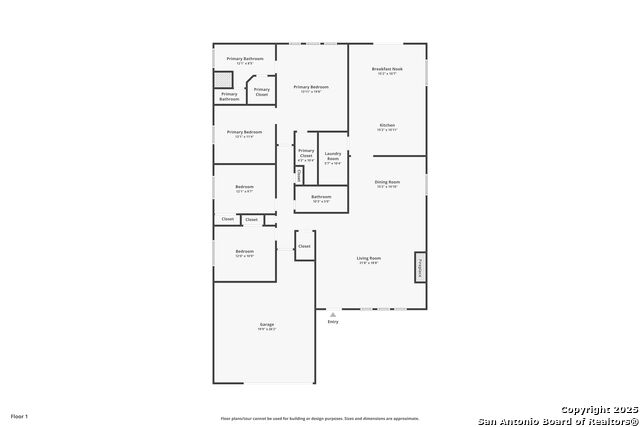
- MLS#: 1876355 ( Single Residential )
- Street Address: 11862 Barkston
- Viewed: 37
- Price: $295,000
- Price sqft: $139
- Waterfront: No
- Year Built: 1997
- Bldg sqft: 2115
- Bedrooms: 3
- Total Baths: 2
- Full Baths: 2
- Garage / Parking Spaces: 2
- Days On Market: 80
- Additional Information
- County: BEXAR
- City: San Antonio
- Zipcode: 78253
- Subdivision: Oaks Of Westcreek
- District: Northside
- Elementary School: Galm
- Middle School: Luna
- High School: William Brennan
- Provided by: Option One Real Estate
- Contact: Amanda Ecklof
- (904) 504-4450

- DMCA Notice
-
DescriptionStop by and step into comfort and convenience with this charming 3 bedroom, 2 bathroom single story home, featuring a 2 car garage and situated on a large corner lot offering the unique benefit of having only one neighboring home. This thoughtfully designed residence has a new roof, HVAC system, and hot water heater. Inside, you'll find an open floor plan that seamlessly connects the living, kitchen, and dining spaces perfect for entertaining. Two separate dining areas provide flexibility for formal dinners or casual family meals. The layout ensures added privacy, with a spacious primary suite and a flex space along with nice sized secondary bedrooms. Enjoy the perks of a vibrant neighborhood, complete with a community pool, park, sports courts, and scenic walking trails. Whether you're hosting guests or enjoying a quiet evening at home, this property delivers the lifestyle you've been looking for. Don't miss the opportunity to own a home that blends comfort, convenience, and community in one perfect package. Schedule your showing today!!
Features
Possible Terms
- Conventional
- FHA
- VA
- Cash
Air Conditioning
- One Central
Apprx Age
- 28
Block
- 15
Builder Name
- Unknown
Construction
- Pre-Owned
Contract
- Exclusive Right To Sell
Days On Market
- 80
Dom
- 80
Elementary School
- Galm
Exterior Features
- Brick
- 3 Sides Masonry
- Siding
Fireplace
- One
- Living Room
Floor
- Carpeting
- Ceramic Tile
- Vinyl
Foundation
- Slab
Garage Parking
- Two Car Garage
- Attached
Heating
- Central
Heating Fuel
- Electric
High School
- William Brennan
Home Owners Association Fee
- 130
Home Owners Association Frequency
- Quarterly
Home Owners Association Mandatory
- Mandatory
Home Owners Association Name
- VILLAGE OF WESTCREEK/SPECTRUM ASSOC MGT
Inclusions
- Ceiling Fans
- Washer Connection
- Dryer Connection
- Stove/Range
- Disposal
- Dishwasher
- Electric Water Heater
- Solid Counter Tops
Instdir
- Take 1604 W and take the exit toward Potranco Rd. Take Westcreek Oaks Dr then to Barkston Dr.
Interior Features
- One Living Area
- Separate Dining Room
- Eat-In Kitchen
- Two Eating Areas
- Island Kitchen
- Study/Library
- Utility Room Inside
- 1st Floor Lvl/No Steps
- Open Floor Plan
- All Bedrooms Downstairs
- Laundry Main Level
- Laundry Room
- Walk in Closets
Kitchen Length
- 11
Legal Description
- Cb: 4391A Blk: 15 Lot: 1 The Oaks Of Westcreek Ut-2
Lot Description
- Corner
- Level
Lot Improvements
- Street Paved
- Curbs
- Sidewalks
Middle School
- Luna
Multiple HOA
- No
Neighborhood Amenities
- Pool
- Tennis
- Park/Playground
- Jogging Trails
- Sports Court
Occupancy
- Owner
Owner Lrealreb
- No
Ph To Show
- 210-222-2227
Possession
- Closing/Funding
Property Type
- Single Residential
Recent Rehab
- No
Roof
- Composition
School District
- Northside
Source Sqft
- Appsl Dist
Style
- One Story
- Traditional
Total Tax
- 5738.67
Views
- 37
Virtual Tour Url
- Yes
Water/Sewer
- Water System
- Sewer System
Window Coverings
- Some Remain
Year Built
- 1997
Property Location and Similar Properties


