
- Michaela Aden, ABR,MRP,PSA,REALTOR ®,e-PRO
- Premier Realty Group
- Mobile: 210.859.3251
- Mobile: 210.859.3251
- Mobile: 210.859.3251
- michaela3251@gmail.com
Property Photos
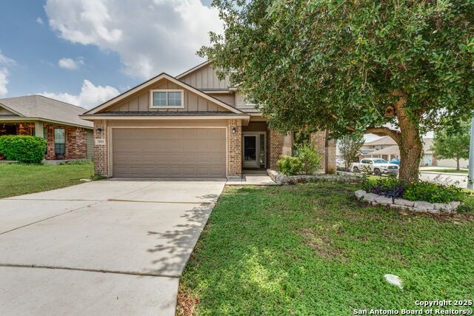

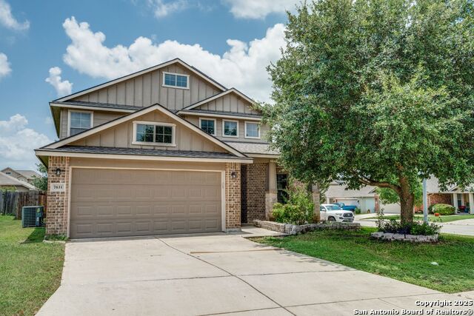
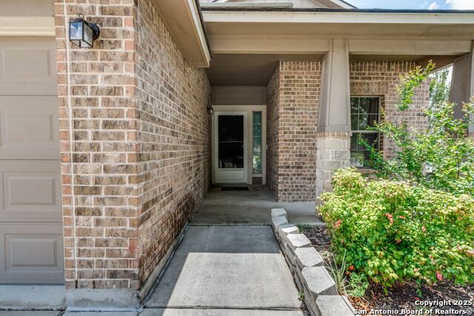
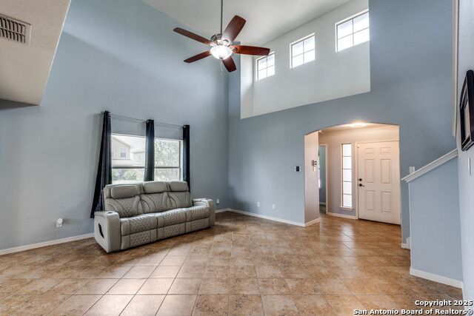
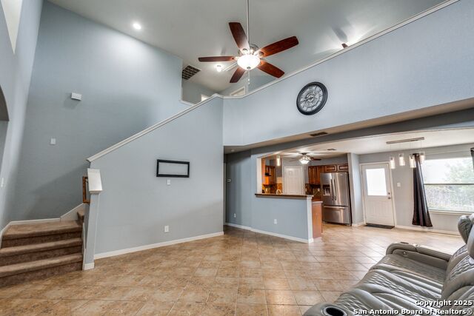
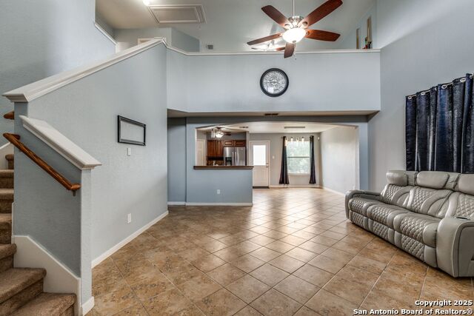
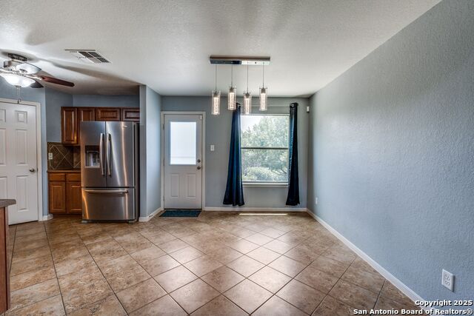
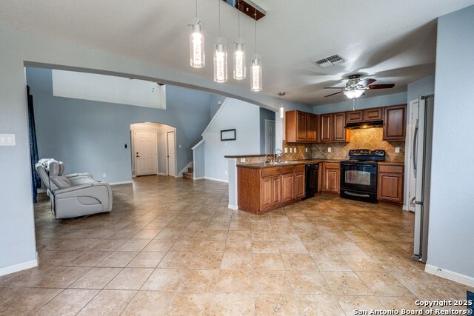
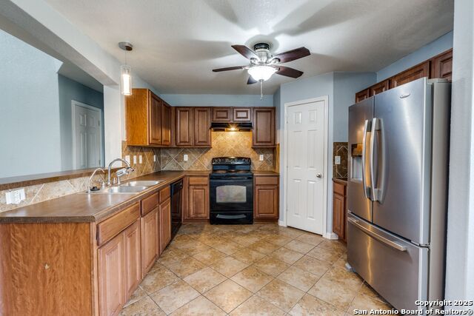
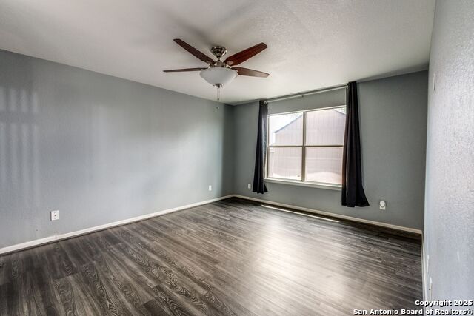
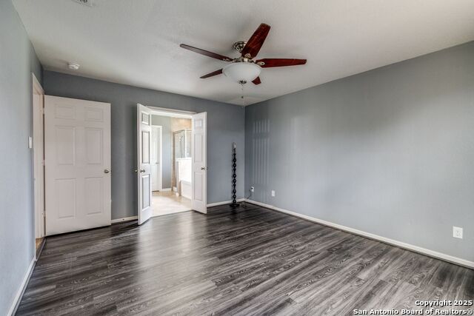
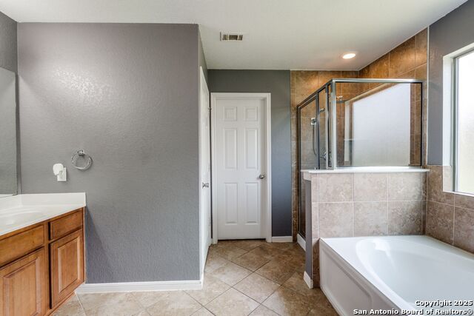
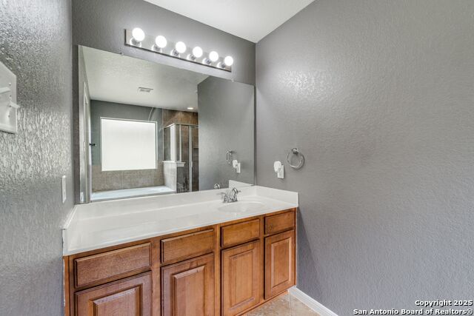
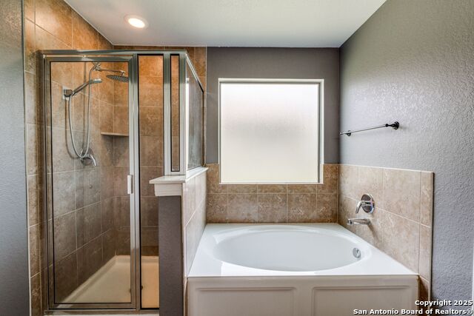
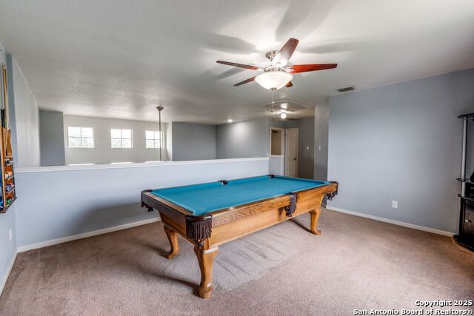
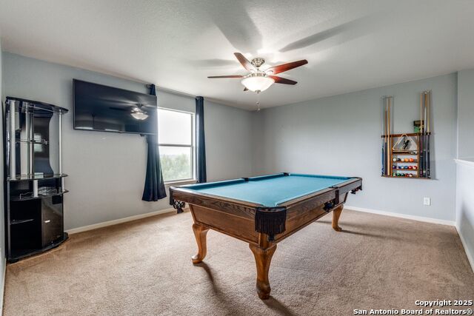
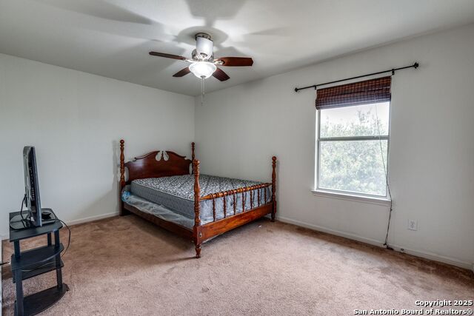
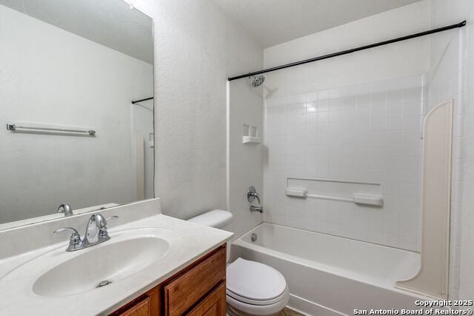
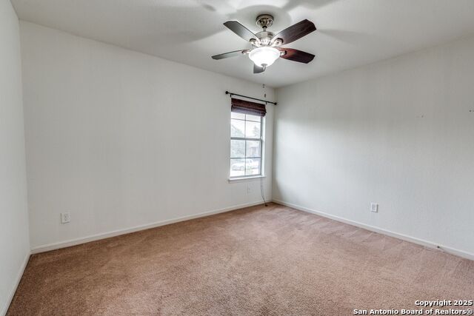
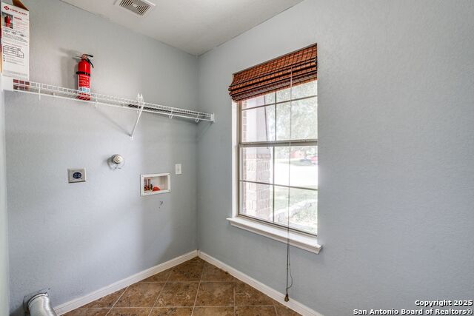
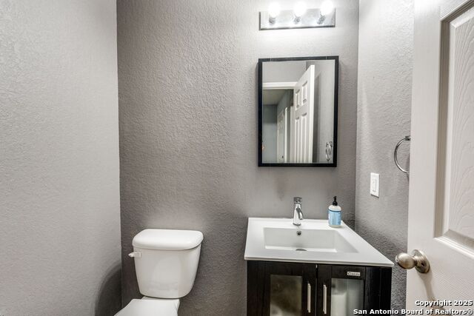
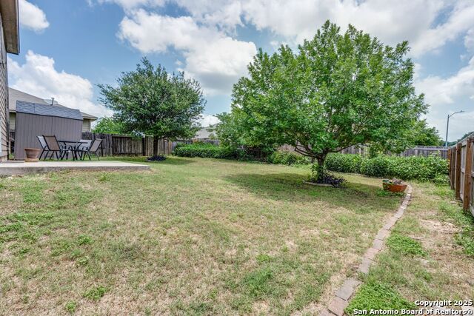
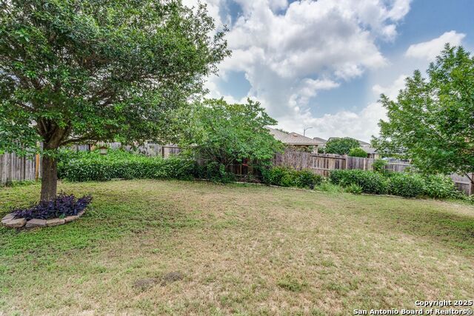
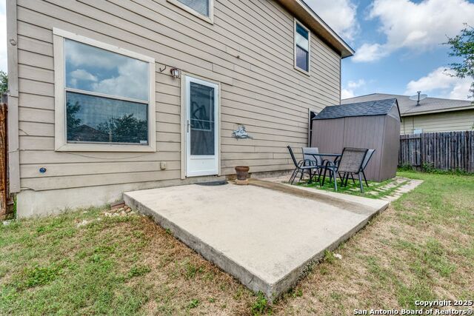
- MLS#: 1876218 ( Single Residential )
- Street Address: 7631 Sterling
- Viewed: 15
- Price: $253,000
- Price sqft: $133
- Waterfront: No
- Year Built: 2011
- Bldg sqft: 1898
- Bedrooms: 3
- Total Baths: 3
- Full Baths: 2
- 1/2 Baths: 1
- Garage / Parking Spaces: 2
- Days On Market: 26
- Additional Information
- County: BEXAR
- City: Converse
- Zipcode: 78109
- Subdivision: Glenloch Farms
- District: Judson
- Elementary School: Escondido
- Middle School: Metzger
- High School: Wagner
- Provided by: Kuper Sotheby's Int'l Realty
- Contact: Jill Christian
- (210) 393-4017

- DMCA Notice
-
DescriptionSituated on a desirable corner lot in Glenloch Farms, this 3 bedroom, 2.5 bath home offers a spacious open floor plan with high ceilings and a versatile loft for additional living space. The eat in kitchen features ample cabinet and counter space and flows into the family room, both of which have durable tile flooring. The primary suite, located on the main floor, features wood laminate flooring, a walk in closet, a garden tub, and a separate shower. Upstairs, you'll find two additional bedrooms and a loft overlooking the living area ideal for a game room, office, or second living space. The home includes solar panels that will be paid off at closing, providing low electricity bills for years to come. The water heater was recently replaced in 2025. Enjoy the spacious backyard with mature trees and a privacy fence perfect for relaxing or entertaining outdoors.
Features
Possible Terms
- Conventional
- FHA
- VA
- Cash
Air Conditioning
- One Central
Apprx Age
- 14
Block
- 94
Builder Name
- BELLA VISTA CMI LTD
Construction
- Pre-Owned
Contract
- Exclusive Right To Sell
Days On Market
- 76
Currently Being Leased
- No
Dom
- 22
Elementary School
- Escondido Elementary
Energy Efficiency
- Double Pane Windows
- Ceiling Fans
Exterior Features
- Brick
- Siding
Fireplace
- Not Applicable
Floor
- Carpeting
- Ceramic Tile
- Laminate
Foundation
- Slab
Garage Parking
- Two Car Garage
- Attached
Heating
- Central
Heating Fuel
- Electric
High School
- Wagner
Home Owners Association Fee
- 297
Home Owners Association Frequency
- Annually
Home Owners Association Mandatory
- Mandatory
Home Owners Association Name
- GLENLOCH FARMS HOA
Home Faces
- West
Inclusions
- Ceiling Fans
- Washer Connection
- Dryer Connection
- Microwave Oven
- Stove/Range
- Disposal
- Dishwasher
- Ice Maker Connection
- Smoke Alarm
- Pre-Wired for Security
- Electric Water Heater
- Solid Counter Tops
- City Garbage service
Instdir
- Form IH-35
- Take exit 172 toward Pat Booker Rd
- Take Left on FM-78 toward Converse
- Take Left on S Seguin Rd
- Take Left on Martinez
- Take Right onto Binz-Engleman Rd
- Take Left onto Shervin Way
- Take Right onto Sterling Mnr.
Interior Features
- Two Living Area
- Eat-In Kitchen
- Utility Room Inside
- High Ceilings
- Open Floor Plan
- Cable TV Available
- High Speed Internet
- Laundry Main Level
- Walk in Closets
Kitchen Length
- 10
Legal Desc Lot
- 13
Legal Description
- Cb 5080S (Glenloch Farms Ut-2)
- Block 94 Lot 13 Plat 9570/10
Lot Description
- Level
Lot Improvements
- Street Paved
- Curbs
- Sidewalks
- City Street
Middle School
- Metzger
Multiple HOA
- No
Neighborhood Amenities
- Park/Playground
Occupancy
- Owner
Owner Lrealreb
- No
Ph To Show
- 210-222-2227
Possession
- Closing/Funding
Property Type
- Single Residential
Roof
- Composition
School District
- Judson
Source Sqft
- Appsl Dist
Style
- Two Story
- Traditional
Total Tax
- 5085
Utility Supplier Elec
- CPS
Utility Supplier Grbge
- Tiger
Utility Supplier Water
- SAWS
Views
- 15
Water/Sewer
- City
Window Coverings
- Some Remain
Year Built
- 2011
Property Location and Similar Properties


