
- Michaela Aden, ABR,MRP,PSA,REALTOR ®,e-PRO
- Premier Realty Group
- Mobile: 210.859.3251
- Mobile: 210.859.3251
- Mobile: 210.859.3251
- michaela3251@gmail.com
Property Photos
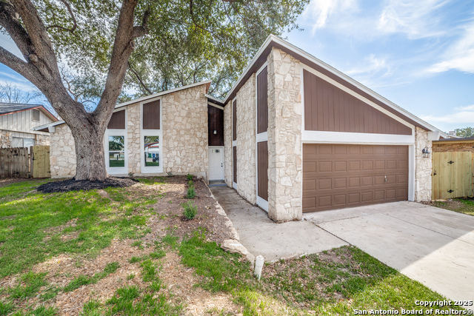

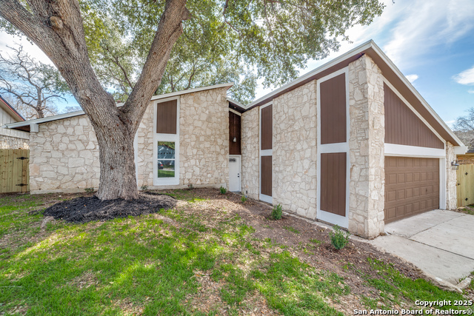
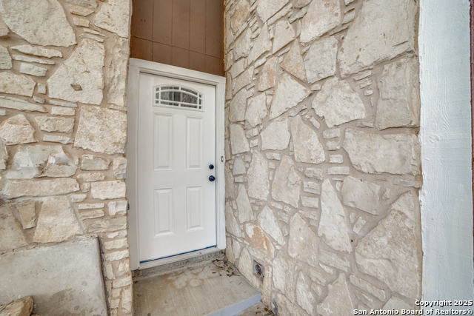
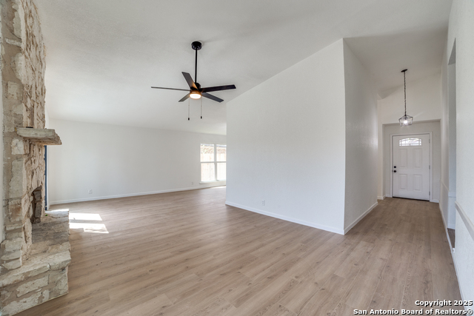
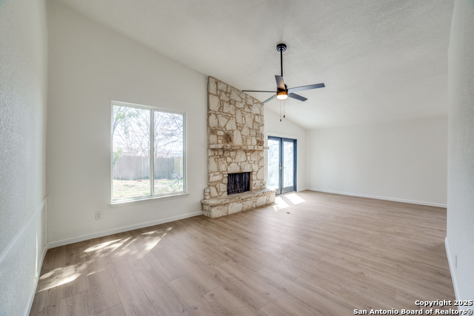
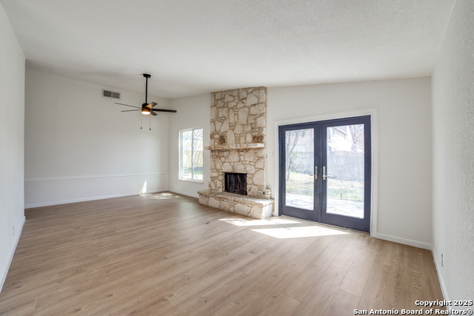
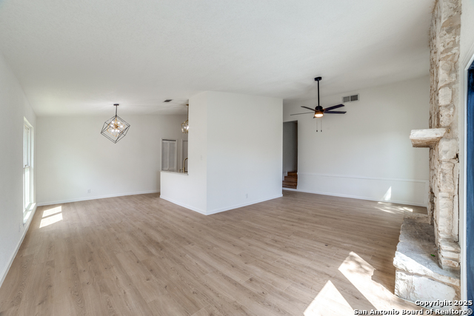
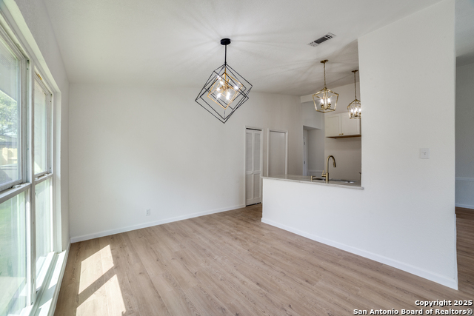
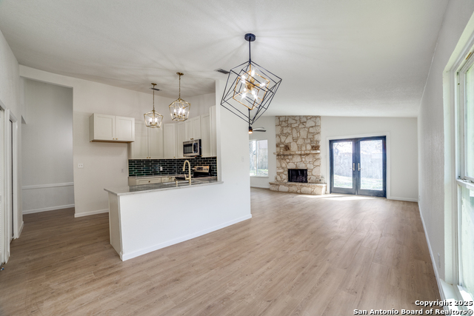
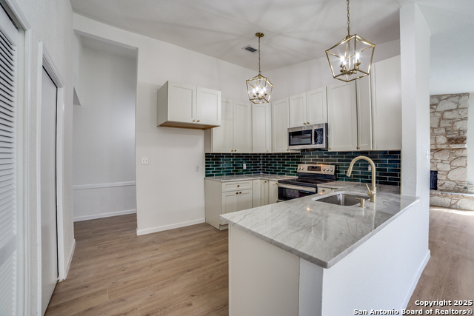
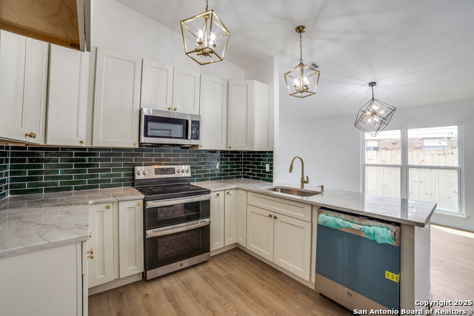
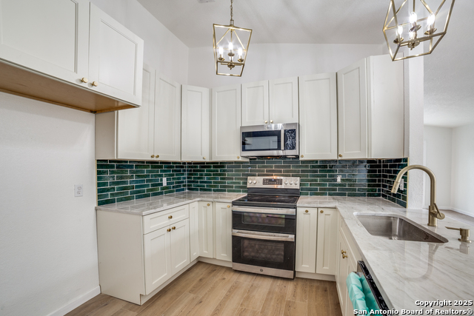
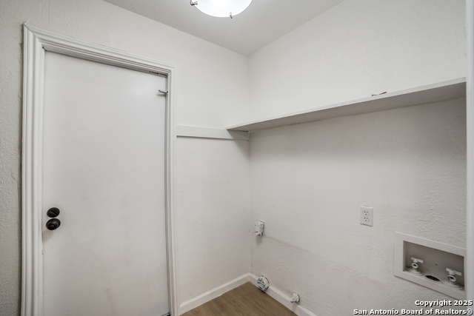
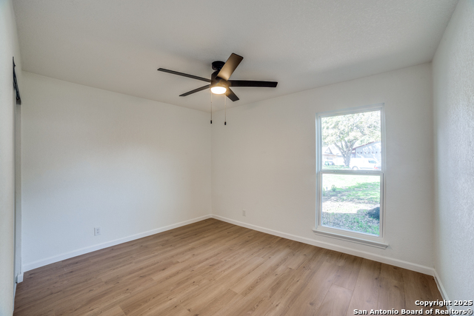
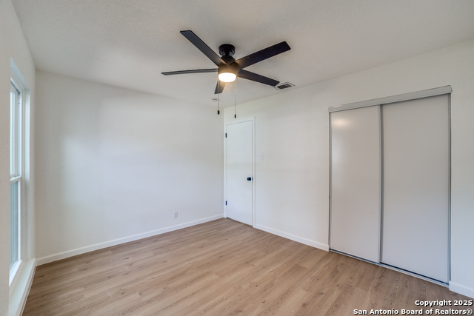
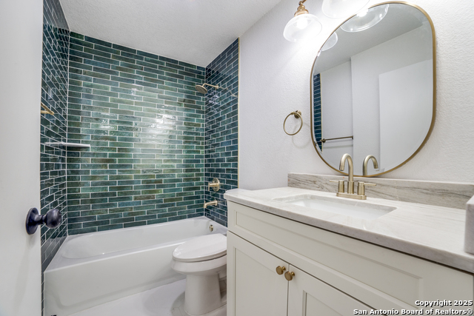
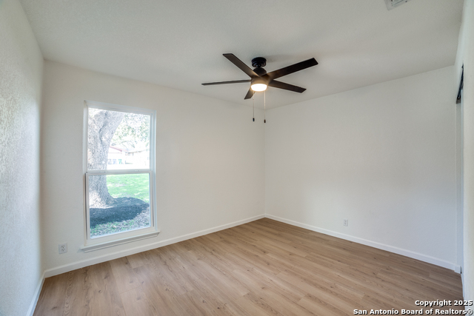
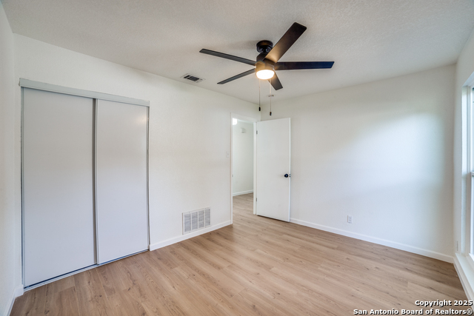
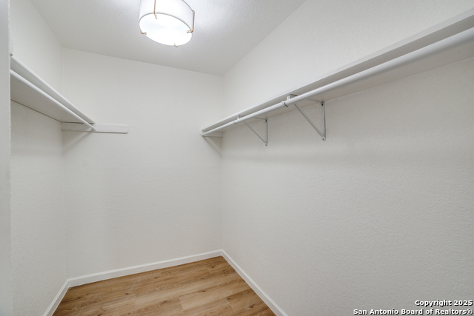
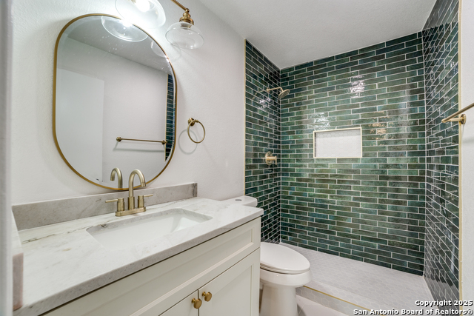
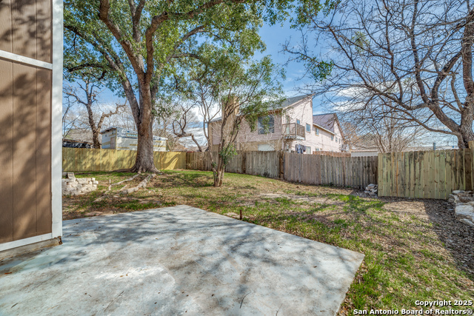
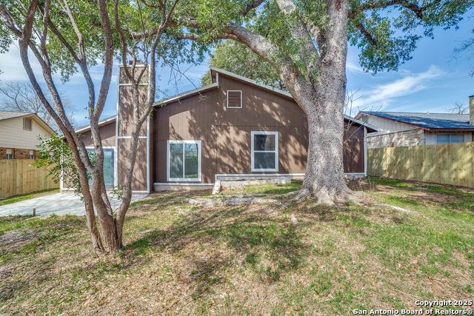
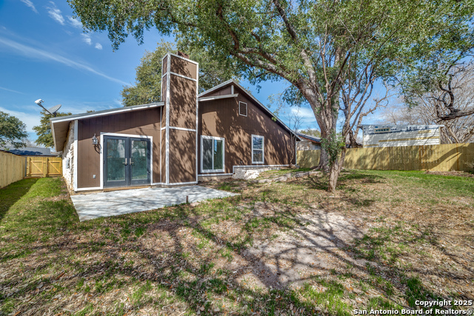
- MLS#: 1875708 ( Single Residential )
- Street Address: 12238 Ecksminster
- Viewed: 12
- Price: $349,500
- Price sqft: $225
- Waterfront: No
- Year Built: 1977
- Bldg sqft: 1554
- Bedrooms: 3
- Total Baths: 2
- Full Baths: 2
- Garage / Parking Spaces: 2
- Days On Market: 43
- Additional Information
- County: BEXAR
- City: San Antonio
- Zipcode: 78216
- Subdivision: Devonshire
- District: North East I.S.D.
- Elementary School: Coker
- Middle School: Bradley
- High School: Churchill
- Provided by: Mission Real Estate Group
- Contact: Rick Pineda
- (210) 788-5981

- DMCA Notice
-
Description** SELLER IS OFFERING $10,000 DOWN PAYMENT ASSISTANCE ** This home offers the perfect blend of luxury, comfort, and style, nestled in one of the most sought after neighborhoods in the city. With high end finishes, open concept living spaces, and an impeccable attention to detail, this property is a true gem. This home is in an unbeatable location, just minutes away from McAllister Park, Blossom Athletic SportsPlex, local restaurants, major commuter routes 281, 410 and Wurzbach Parkway, and San Antonio International Airport. Enjoy the convenience of city living with the tranquility of a quiet residential neighborhood. The kitchen features custom shaker cabinets with clean lines and a timeless finish, complemented by sleek, high end GE appliances. A built in oven, electric range, and dishwasher provide both style and functionality. The solid surface countertops offer a smooth, glossy finish with subtle veining, blending beauty with practicality. The space is designed to be both elegant and efficient, perfect for everyday cooking and entertaining. This home is move in ready and perfect for all buyers, whether you're a first time homebuyer, growing family, or downsizing. Featuring modern finishes throughout, it offers a spacious layout, stylish design, and top notch upgrades. Ideally located near amenities, this home combines comfort, convenience, and value, making it a great choice for anyone looking to make a smart move.
Features
Possible Terms
- Conventional
- FHA
- VA
- Cash
Air Conditioning
- One Central
Apprx Age
- 48
Builder Name
- n/a
Construction
- Pre-Owned
Contract
- Exclusive Right To Sell
Days On Market
- 129
Dom
- 26
Elementary School
- Coker
Exterior Features
- Stone/Rock
- Wood
Fireplace
- Living Room
Floor
- Vinyl
- Laminate
Foundation
- Slab
Garage Parking
- Two Car Garage
Heating
- Central
Heating Fuel
- Electric
High School
- Churchill
Home Owners Association Mandatory
- None
Inclusions
- Washer Connection
- Dryer Connection
- Cook Top
- Self-Cleaning Oven
Instdir
- North Central near Blossom Athletic Plex
Interior Features
- One Living Area
Kitchen Length
- 10
Legal Desc Lot
- 10
Legal Description
- Ncb 15112 Blk 4 Lot 10
Middle School
- Bradley
Neighborhood Amenities
- Other - See Remarks
Occupancy
- Vacant
Owner Lrealreb
- No
Ph To Show
- 210-222-2227
Possession
- Closing/Funding
Property Type
- Single Residential
Roof
- Composition
School District
- North East I.S.D.
Source Sqft
- Appsl Dist
Style
- One Story
Total Tax
- 5941
Views
- 12
Water/Sewer
- City
Window Coverings
- None Remain
Year Built
- 1977
Property Location and Similar Properties


