
- Michaela Aden, ABR,MRP,PSA,REALTOR ®,e-PRO
- Premier Realty Group
- Mobile: 210.859.3251
- Mobile: 210.859.3251
- Mobile: 210.859.3251
- michaela3251@gmail.com
Property Photos
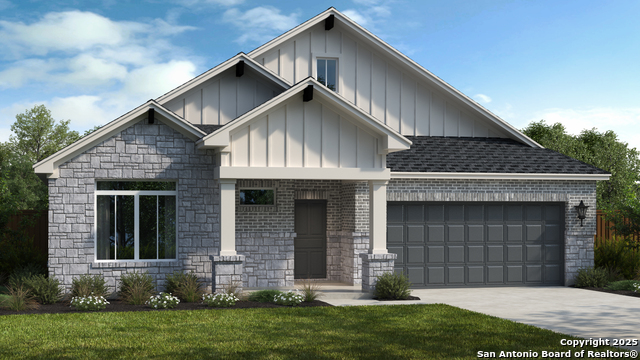

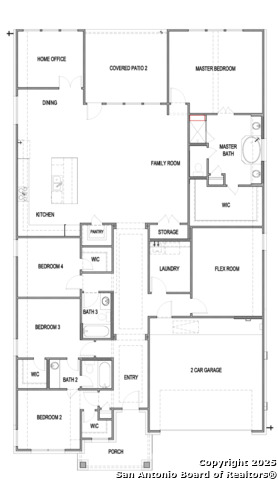
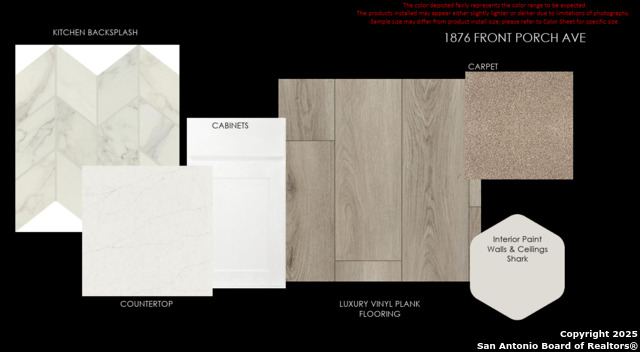
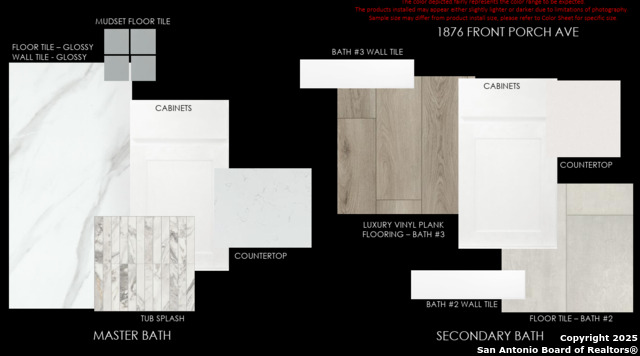
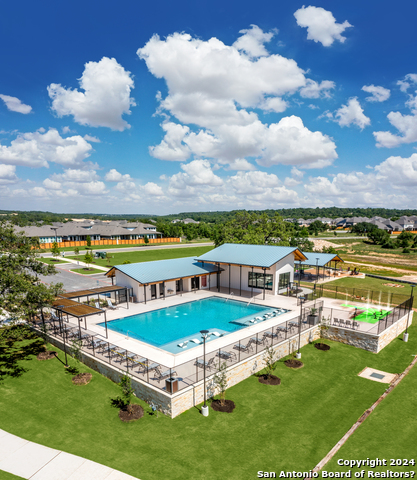
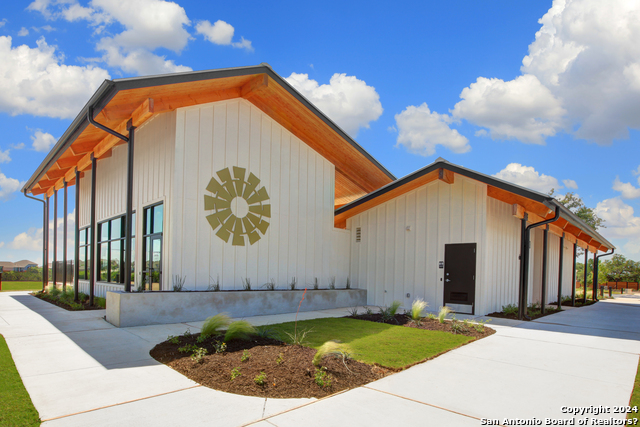
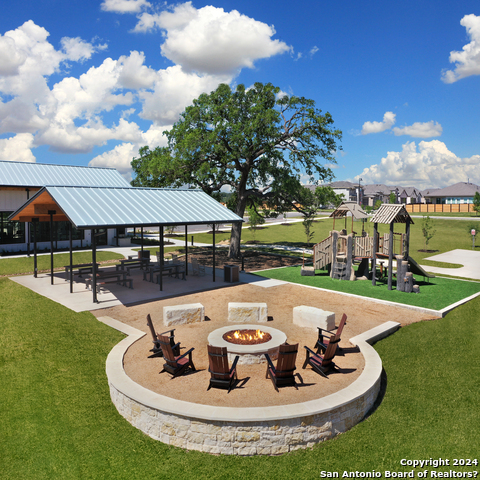
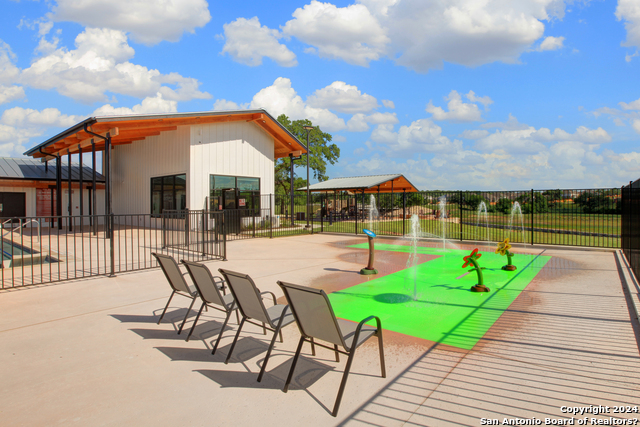
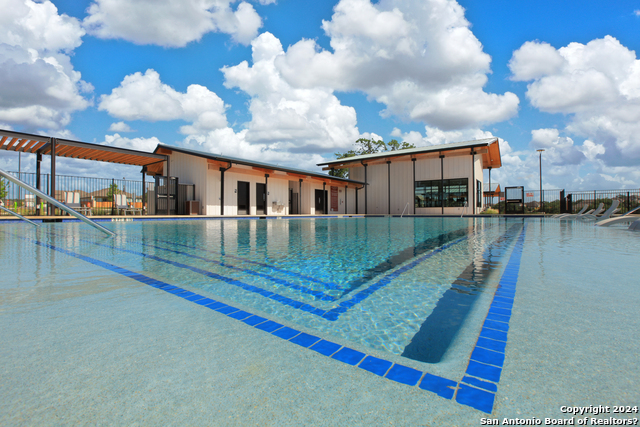
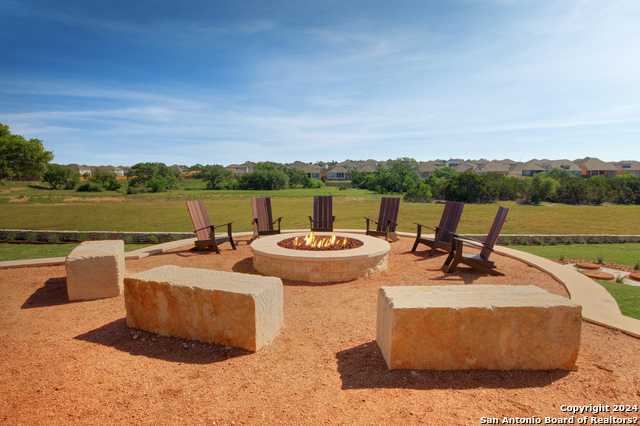
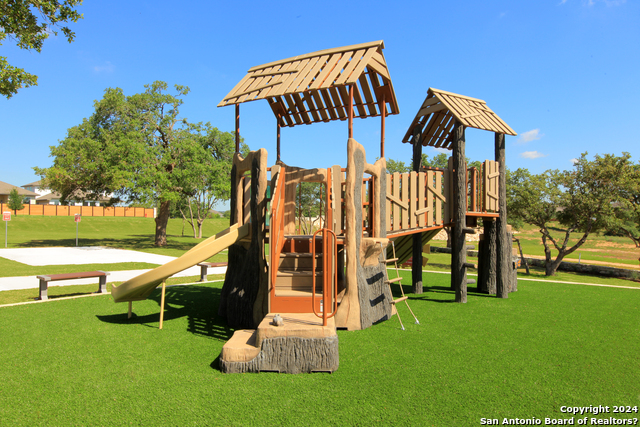
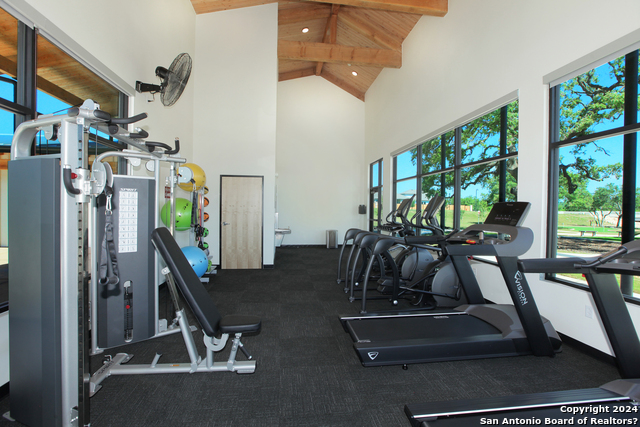
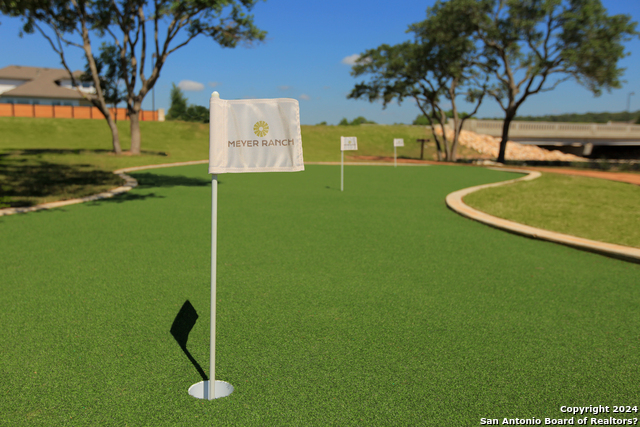
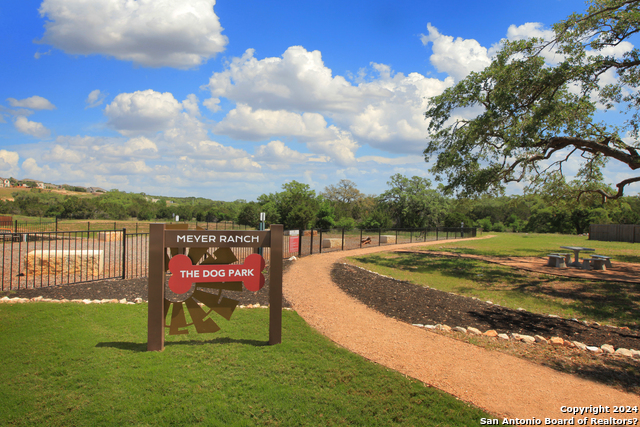
- MLS#: 1875643 ( Single Residential )
- Street Address: 1876 Front Porch
- Viewed: 1
- Price: $568,990
- Price sqft: $216
- Waterfront: No
- Year Built: 2025
- Bldg sqft: 2638
- Bedrooms: 4
- Total Baths: 3
- Full Baths: 3
- Garage / Parking Spaces: 2
- Days On Market: 29
- Additional Information
- County: COMAL
- City: New Braunfels
- Zipcode: 78132
- Subdivision: Meyer Ranch
- District: Comal
- Elementary School: Bill Brown
- Middle School: Smiton Valley
- High School: Smiton Valley
- Provided by: Details Communities, Ltd.
- Contact: Marcus Moreno
- (210) 422-3004

- DMCA Notice
-
Description** Fall Move In ** Stunning 4 bedroom, 3 bath, 2,638 sq. ft. single story home by Scott Felder Homes is nestled on a private greenbelt lot in the highly desirable Meyer Ranch community. Thoughtfully designed with flexibility and luxury in mind, this home includes a spacious 211 sq. ft. flex room perfect for a home office, gym, or second living area.The open concept floor plan features a gourmet kitchen with built in appliances, quartz countertops, and a large center island overlooking the dining and family room, ideal for entertaining. The private primary suite offers a tranquil retreat with a spa inspired bath, oversized walk in shower, and generous walk in closet.Enjoy upscale finishes throughout, including high ceilings, designer lighting, and luxury flooring. Step outside to the extended covered patio, perfect for relaxing or dining al fresco while taking in peaceful greenbelt views. Located in the heart of the Texas Hill Country, Meyer Ranch offers incredible amenities including a resort style pool, trails, parks, and community events just minutes from shopping, dining, and entertainment in New Braunfels.
Features
Possible Terms
- Conventional
- FHA
- VA
- TX Vet
- Cash
Accessibility
- First Floor Bath
- Full Bath/Bed on 1st Flr
- First Floor Bedroom
Air Conditioning
- One Central
- Zoned
Block
- 11
Builder Name
- Scott Felder Homes
Construction
- New
Contract
- Exclusive Right To Sell
Days On Market
- 25
Currently Being Leased
- No
Dom
- 25
Elementary School
- Bill Brown
Energy Efficiency
- Smart Electric Meter
- 16+ SEER AC
- Programmable Thermostat
- Double Pane Windows
- Energy Star Appliances
- Radiant Barrier
- Low E Windows
- High Efficiency Water Heater
- Ceiling Fans
Exterior Features
- Brick
- 4 Sides Masonry
- Stone/Rock
- Siding
Fireplace
- Not Applicable
Floor
- Carpeting
- Ceramic Tile
- Vinyl
Foundation
- Slab
Garage Parking
- Two Car Garage
- Attached
Green Certifications
- HERS Rated
Green Features
- Drought Tolerant Plants
- Low Flow Commode
- Low Flow Fixture
- Mechanical Fresh Air
- Enhanced Air Filtration
Heating
- Central
- Zoned
Heating Fuel
- Electric
High School
- Smithson Valley
Home Owners Association Fee
- 600
Home Owners Association Frequency
- Annually
Home Owners Association Mandatory
- Mandatory
Home Owners Association Name
- SOUTH STAR PROPERTY MNGMT
Home Faces
- West
Inclusions
- Chandelier
- Washer Connection
- Dryer Connection
- Cook Top
- Built-In Oven
- Self-Cleaning Oven
- Microwave Oven
- Gas Cooking
- Disposal
- Dishwasher
- Ice Maker Connection
- Smoke Alarm
- Pre-Wired for Security
- Electric Water Heater
- Garage Door Opener
- In Wall Pest Control
- Plumb for Water Softener
- Solid Counter Tops
- Custom Cabinets
- Private Garbage Service
Instdir
- San Antonio: Travel North on HWY 281. Take exit for HWY 46
- turn right and remain on HWY 46 for 9 miles. Turn left onto Meyer Parkway. Continue for 1 mile. Turn left onto Hidden Gem and another left onto Seekat Dr. Model home is on the right hand side
Interior Features
- Two Living Area
- Eat-In Kitchen
- Island Kitchen
- Breakfast Bar
- Walk-In Pantry
- Game Room
- Utility Room Inside
- Secondary Bedroom Down
- High Ceilings
- Open Floor Plan
- Pull Down Storage
- Cable TV Available
- High Speed Internet
- All Bedrooms Downstairs
- Laundry Main Level
- Laundry Room
- Telephone
- Walk in Closets
- Attic - Pull Down Stairs
- Attic - Radiant Barrier Decking
Kitchen Length
- 18
Legal Desc Lot
- 17
Legal Description
- Meyer Ranch. U11 Lot 17
Lot Description
- On Greenbelt
Lot Dimensions
- 53 x 120 x 60 x 117
Lot Improvements
- Street Paved
- Streetlights
Middle School
- Smithson Valley
Miscellaneous
- Builder 10-Year Warranty
- Under Construction
- No City Tax
- Cluster Mail Box
Multiple HOA
- No
Neighborhood Amenities
- Pool
- Tennis
- Clubhouse
- Park/Playground
- Jogging Trails
- Sports Court
- BBQ/Grill
- Basketball Court
Occupancy
- Vacant
Owner Lrealreb
- No
Ph To Show
- 210-807-8244
Possession
- Closing/Funding
Property Type
- Single Residential
Roof
- Composition
School District
- Comal
Source Sqft
- Bldr Plans
Style
- One Story
- Ranch
- Traditional
- Texas Hill Country
Total Tax
- 2.44
Utility Supplier Elec
- New Braunfel
Utility Supplier Gas
- Enertex
Utility Supplier Grbge
- Hill country
Utility Supplier Other
- GVTC
Utility Supplier Sewer
- Canyon Lake
Utility Supplier Water
- Canyon Lake
Water/Sewer
- City
Window Coverings
- None Remain
Year Built
- 2025
Property Location and Similar Properties


