
- Michaela Aden, ABR,MRP,PSA,REALTOR ®,e-PRO
- Premier Realty Group
- Mobile: 210.859.3251
- Mobile: 210.859.3251
- Mobile: 210.859.3251
- michaela3251@gmail.com
Property Photos
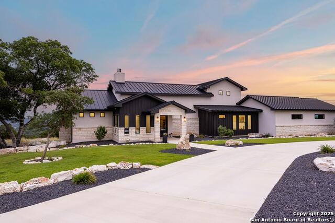

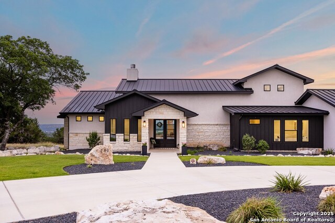
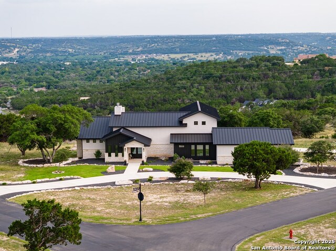
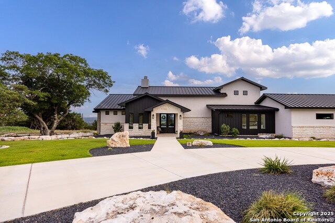
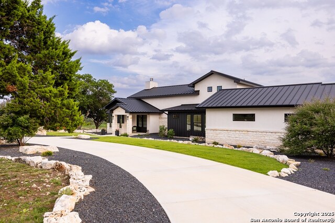
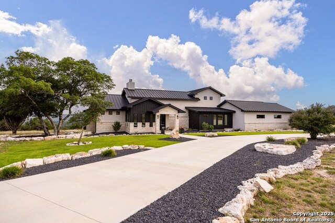
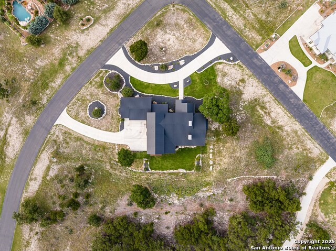
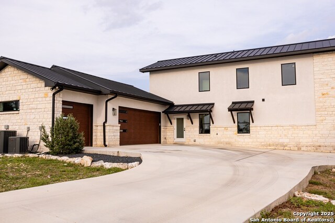
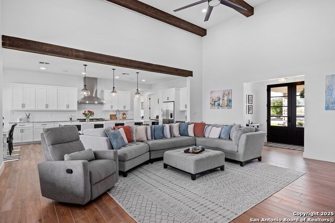
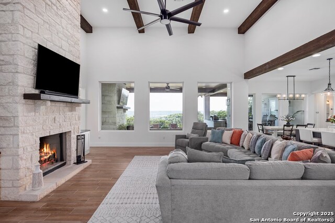
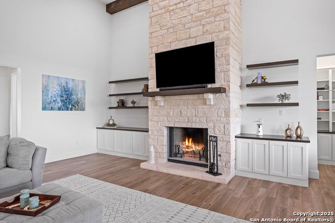
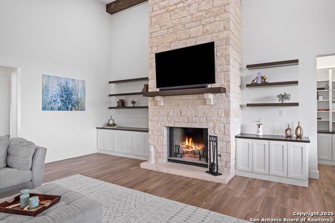
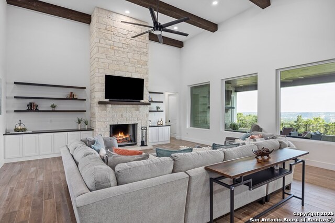
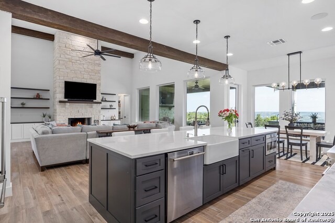
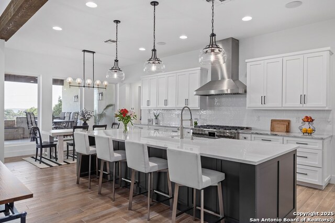
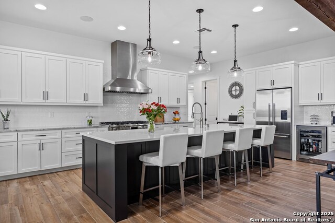
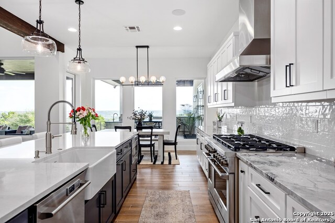
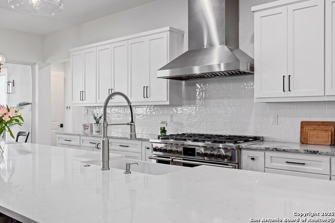
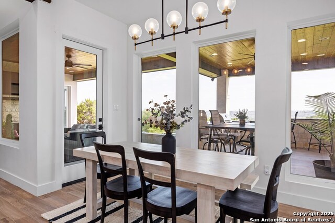
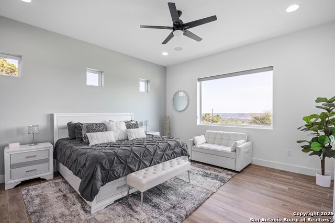
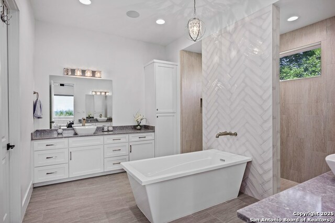
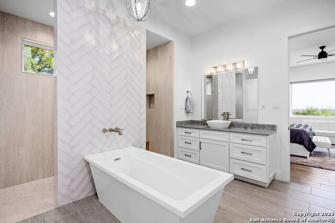
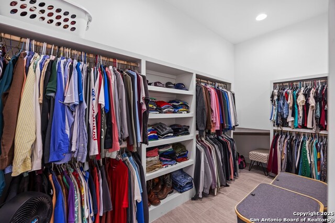
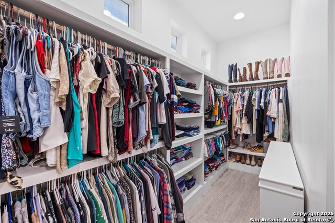
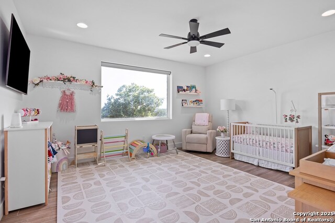
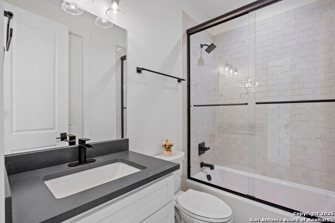
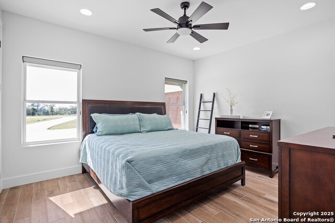
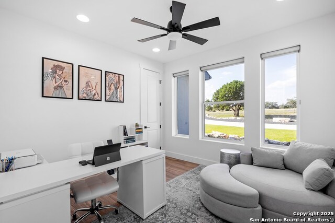
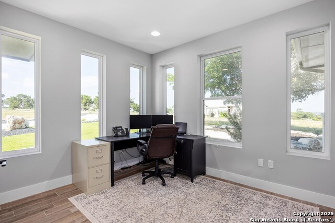
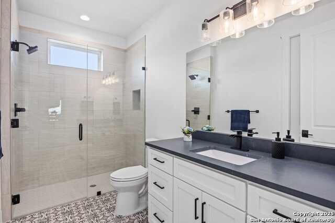
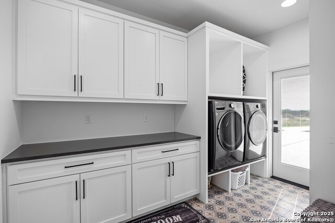
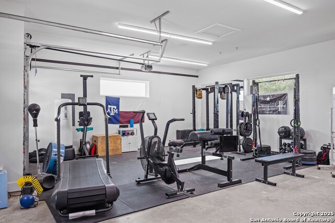
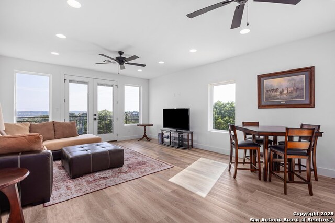
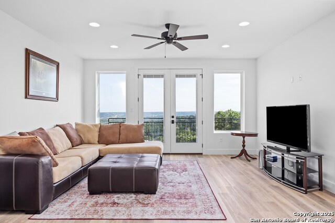
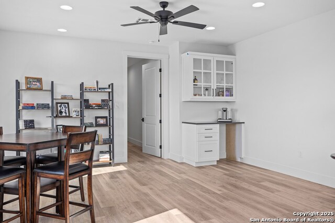
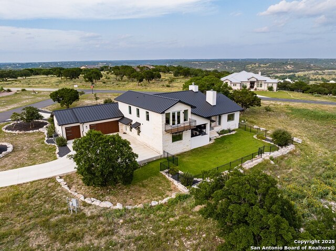
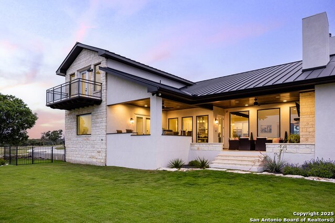
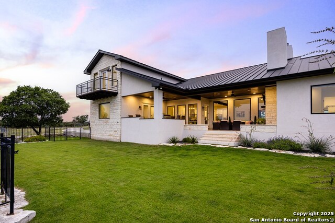
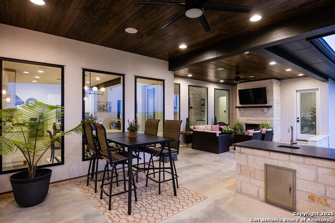
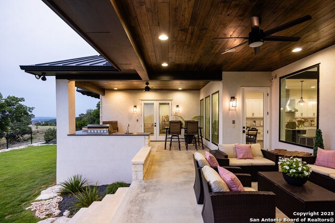
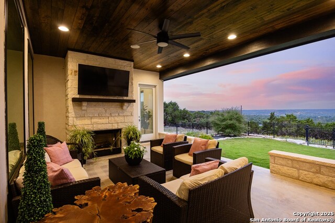
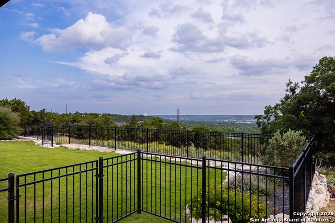
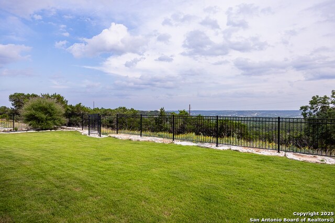
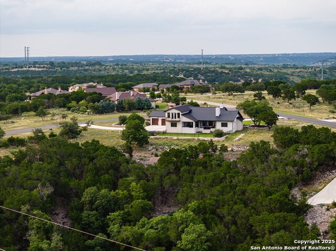
- MLS#: 1875621 ( Single Residential )
- Street Address: 248 Heights
- Viewed: 14
- Price: $1,299,000
- Price sqft: $342
- Waterfront: No
- Year Built: 2022
- Bldg sqft: 3803
- Bedrooms: 3
- Total Baths: 4
- Full Baths: 3
- 1/2 Baths: 1
- Garage / Parking Spaces: 3
- Days On Market: 26
- Additional Information
- County: KERR
- City: Kerrville
- Zipcode: 78028
- Subdivision: The Heights
- District: Kerrville.
- Elementary School: Tally
- Middle School: Hal Peterson
- High School: Tivy
- Provided by: Keller Williams City-View
- Contact: Kasi Hennigan
- (830) 353-7300

- DMCA Notice
-
DescriptionWelcome to this JK Bernhard custom built steel frame home on a beautifully landscaped corner lot in the gated Heights community. Inside, enjoy vaulted ceilings w/ wood beams, an office off the foyer, a floor to ceiling fireplace, & expansive windows that frame stunning views. The gourmet kitchen features a large island w/ storage on both sides, an 8 burner gas stove, Fisher & Paykel appliances, coffee bar/wine fridge & walk in pantry. The split floor plan offers a luxurious primary suite w/ soaking tub, walk in shower, & oversized closet. Three guest rooms, two full baths, and a large laundry room offer great function and flow downstairs. Upstairs includes a media or flex room w/ minibar, half bath, storage area, & a second story porch to enjoy even more views. Outside, the backyard is fully fenced with black iron, features lush sod, irrigation, & a covered patio with a full outdoor kitchen and fireplace. Sonos surround sound runs throughout the home and patio. The front yard is equally manicured, enhancing curb appeal. With thoughtful upgrades, custom craftsmanship, & a layout ideal for entertaining, this home truly offers elevated Hill Country living both inside and out.
Features
Possible Terms
- Conventional
- Cash
Air Conditioning
- Two Central
Builder Name
- JK Bernhard
Construction
- Pre-Owned
Contract
- Exclusive Right To Sell
Days On Market
- 26
Currently Being Leased
- No
Dom
- 26
Elementary School
- Tally
Exterior Features
- 4 Sides Masonry
- Stone/Rock
- Stucco
Fireplace
- Living Room
- Gas Starter
- Other
Floor
- Ceramic Tile
Foundation
- Slab
Garage Parking
- Three Car Garage
- Attached
Heating
- Central
Heating Fuel
- Electric
High School
- Tivy
Home Owners Association Fee
- 650
Home Owners Association Frequency
- Annually
Home Owners Association Mandatory
- Mandatory
Home Owners Association Name
- THE HEIGHTS OF KERRVILLE
Inclusions
- Ceiling Fans
- Chandelier
- Washer Connection
- Dryer Connection
- Built-In Oven
- Self-Cleaning Oven
- Microwave Oven
- Stove/Range
- Gas Cooking
- Gas Grill
- Refrigerator
- Disposal
- Dishwasher
- Water Softener (owned)
- Double Ovens
- City Garbage service
Instdir
- Back Entrance Coronado
- right on Paramount View
- Corner of Paramount and Heights Trail. Main Entrance Heights Trail up and on the Corner of Paramount/ Heights. Look for Sign.
Interior Features
- One Living Area
- Liv/Din Combo
- Eat-In Kitchen
- Island Kitchen
- Walk-In Pantry
- Study/Library
- Media Room
- Utility Room Inside
- High Ceilings
- Open Floor Plan
- High Speed Internet
- All Bedrooms Downstairs
- Laundry Main Level
- Attic - Access only
- Attic - Partially Floored
Kitchen Length
- 20
Legal Desc Lot
- 51
Legal Description
- The Heights Of Kerrville Lot 51 Acres 3.24
Lot Description
- Corner
Middle School
- Hal Peterson
Multiple HOA
- No
Neighborhood Amenities
- Controlled Access
Occupancy
- Owner
Owner Lrealreb
- No
Ph To Show
- 830-353-7300
Possession
- Closing/Funding
Property Type
- Single Residential
Roof
- Metal
School District
- Kerrville.
Source Sqft
- Appsl Dist
Style
- Two Story
- Contemporary
Total Tax
- 21598.1
Utility Supplier Elec
- KPUB
Utility Supplier Gas
- Propane
Utility Supplier Grbge
- City
Utility Supplier Other
- Kinetic
Utility Supplier Sewer
- Septic
Utility Supplier Water
- City of Kerr
Views
- 14
Virtual Tour Url
- https://youtu.be/kkL3yR5sRss
Water/Sewer
- Water System
- Aerobic Septic
Window Coverings
- Some Remain
Year Built
- 2022
Property Location and Similar Properties


