
- Michaela Aden, ABR,MRP,PSA,REALTOR ®,e-PRO
- Premier Realty Group
- Mobile: 210.859.3251
- Mobile: 210.859.3251
- Mobile: 210.859.3251
- michaela3251@gmail.com
Property Photos
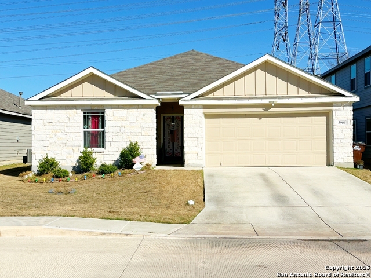

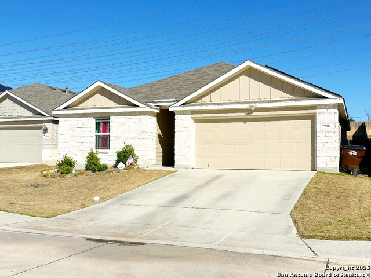
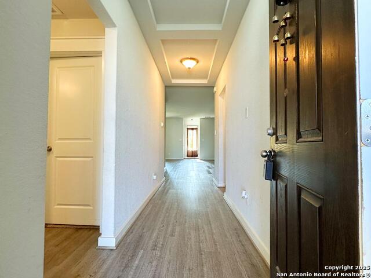
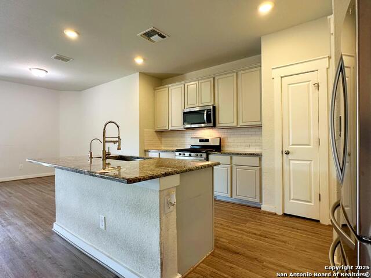
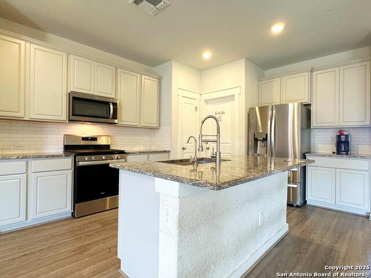
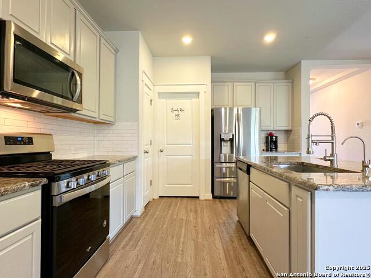
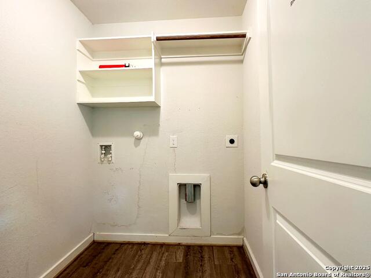
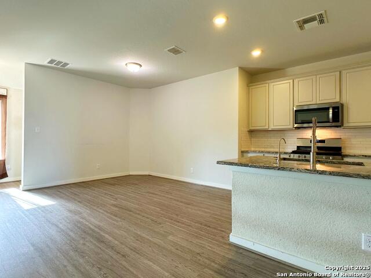
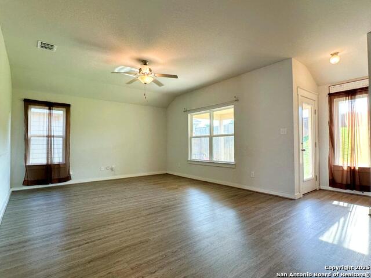
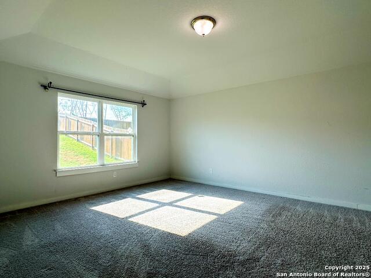
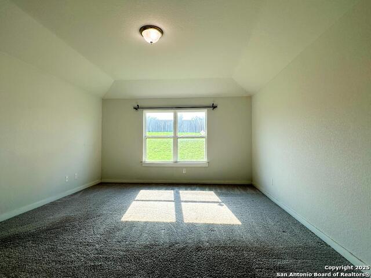
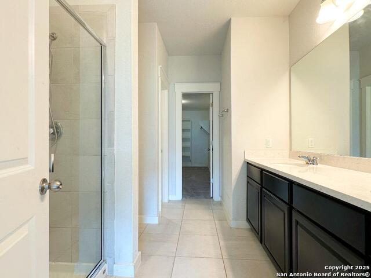
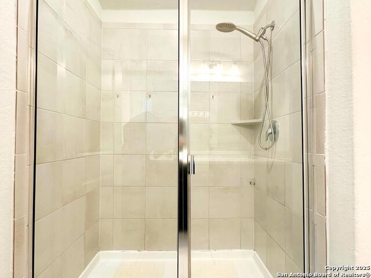
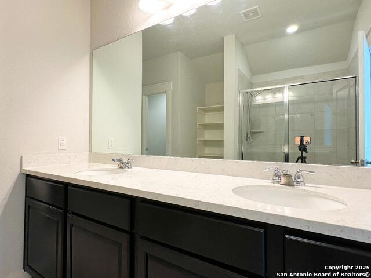
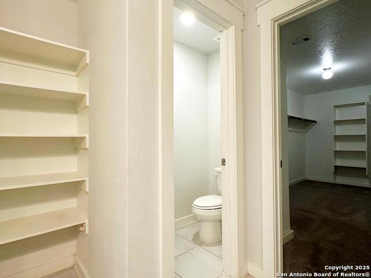
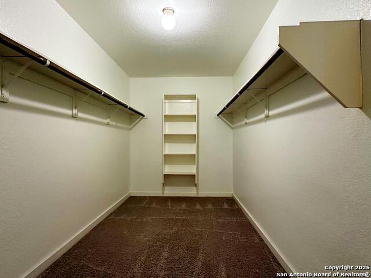
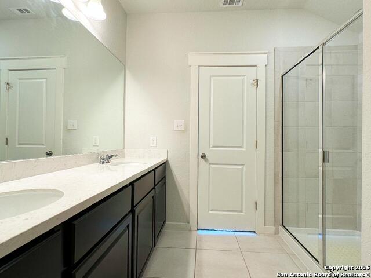
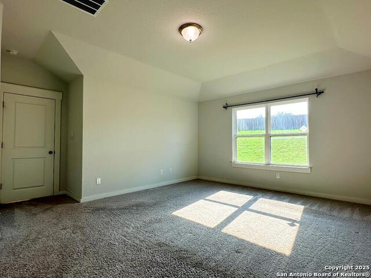
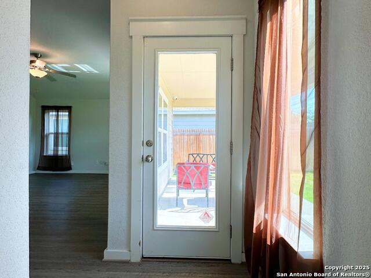
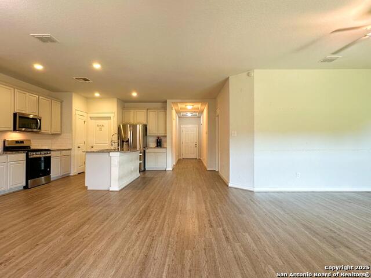
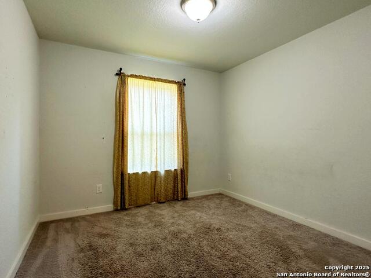
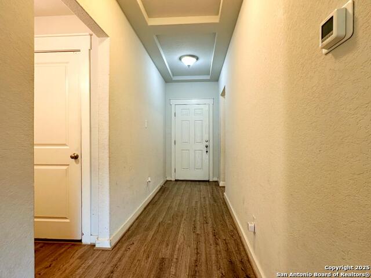
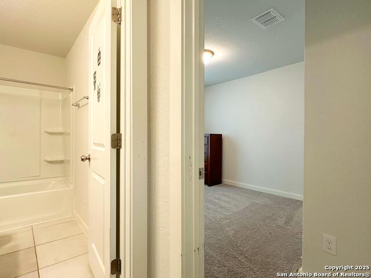
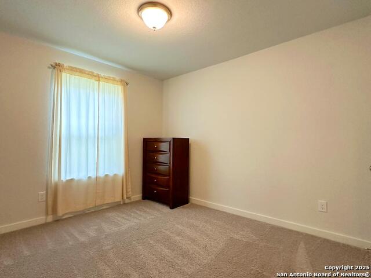
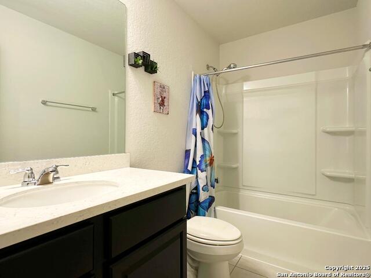
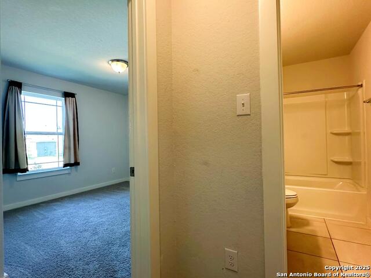
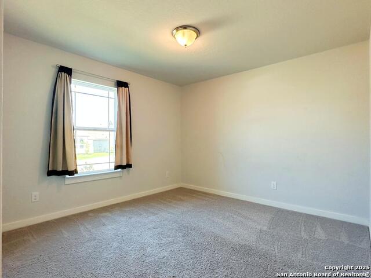
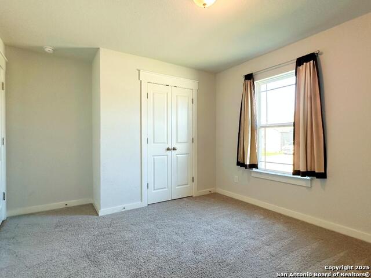
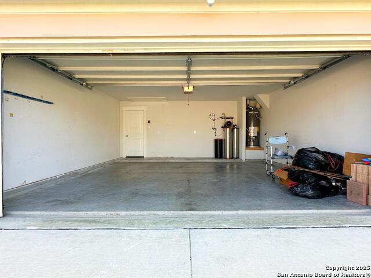
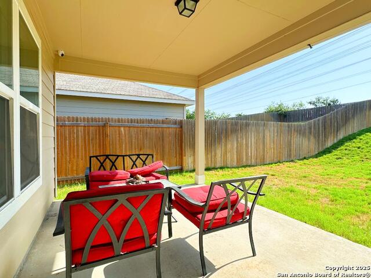
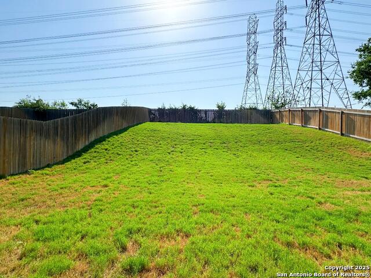
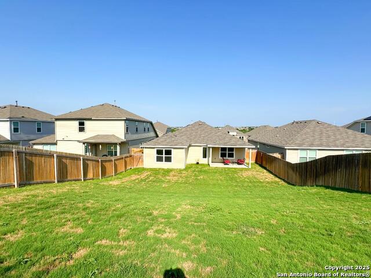
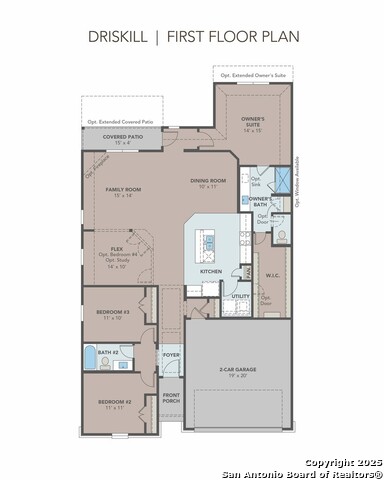
- MLS#: 1875194 ( Residential Rental )
- Street Address: 3906 Glenloch Way
- Viewed: 22
- Price: $2,100
- Price sqft: $1
- Waterfront: No
- Year Built: 2021
- Bldg sqft: 1810
- Bedrooms: 4
- Total Baths: 2
- Full Baths: 2
- Days On Market: 30
- Additional Information
- County: BEXAR
- City: Converse
- Zipcode: 78109
- Subdivision: Glenloch Farms
- District: Judson
- Elementary School: Call District
- Middle School: Call District
- High School: Call District
- Provided by: Partners Realty
- Contact: David Gaston
- (210) 392-9785

- DMCA Notice
-
DescriptionThis open floorplan single story home with 4 beds and 2 full baths is just over 1850sf. The Primary bedroom is split and includes an oversized walk in shower and double vanity with door access from primary closet to utility room. The gourmet kitchen features 42" white wood cabinetry, large island, granite countertops, gas range and stainless steel appliances. The backyard has an extended patio, 6 ft privacy fence with gate and greenbelt behind. Solar Panels and Water Softener system installed. 20 mins from
Features
Air Conditioning
- One Central
Application Fee
- 100
Application Form
- TAR
Apply At
- REALTORDAVID@OUTLOOK.COM
Common Area Amenities
- None
Days On Market
- 26
Dom
- 26
Elementary School
- Call District
Exterior Features
- Brick
- Siding
Fireplace
- Not Applicable
Flooring
- Carpeting
- Ceramic Tile
Foundation
- Slab
Garage Parking
- Two Car Garage
- Attached
Heating
- Central
Heating Fuel
- Natural Gas
High School
- Call District
Inclusions
- Washer Connection
- Dryer Connection
- Built-In Oven
- Self-Cleaning Oven
- Microwave Oven
- Disposal
- Smoke Alarm
- Plumb for Water Softener
- Carbon Monoxide Detector
Instdir
- From I-35 and TX-1604
- go south 1604 for 5 miles. Take ramp for FM-78 to Converse/Randolph AFB. Turn left on FM-78. Drive 2 miles and go left onto FM-1516/S Seguin Rd. Keep left to stay on FM 1516. Turn left on Glen Oak Way.
Interior Features
- One Living Area
- Liv/Din Combo
- Island Kitchen
- 1st Floor Lvl/No Steps
- Open Floor Plan
- Cable TV Available
- High Speed Internet
- All Bedrooms Downstairs
- Laundry Room
- Telephone
- Walk in Closets
- Attic - Partially Floored
Kitchen Length
- 15
Legal Description
- Cb 5080S (Glenloch Farms Ut-3)
- Block 125 Lot 14 2019-New Pe
Max Num Of Months
- 24
Middle School
- Call District
Min Num Of Months
- 12
Miscellaneous
- Owner-Manager
Occupancy
- Owner
Owner Lrealreb
- No
Personal Checks Accepted
- No
Pet Deposit
- 500
Ph To Show
- 210-222-2227
Property Type
- Residential Rental
Restrictions
- Not Applicable/None
Roof
- Composition
Salerent
- For Rent
School District
- Judson
Section 8 Qualified
- No
Security Deposit
- 2100
Source Sqft
- Appsl Dist
Style
- One Story
- Texas Hill Country
Tenant Pays
- Water/Sewer
- HOA Fees
- Security Monitoring
- Renters Insurance Required
Views
- 22
Water/Sewer
- City
Window Coverings
- Some Remain
Year Built
- 2021
Property Location and Similar Properties


